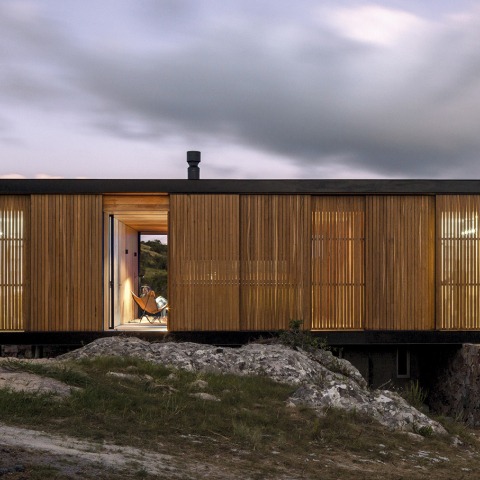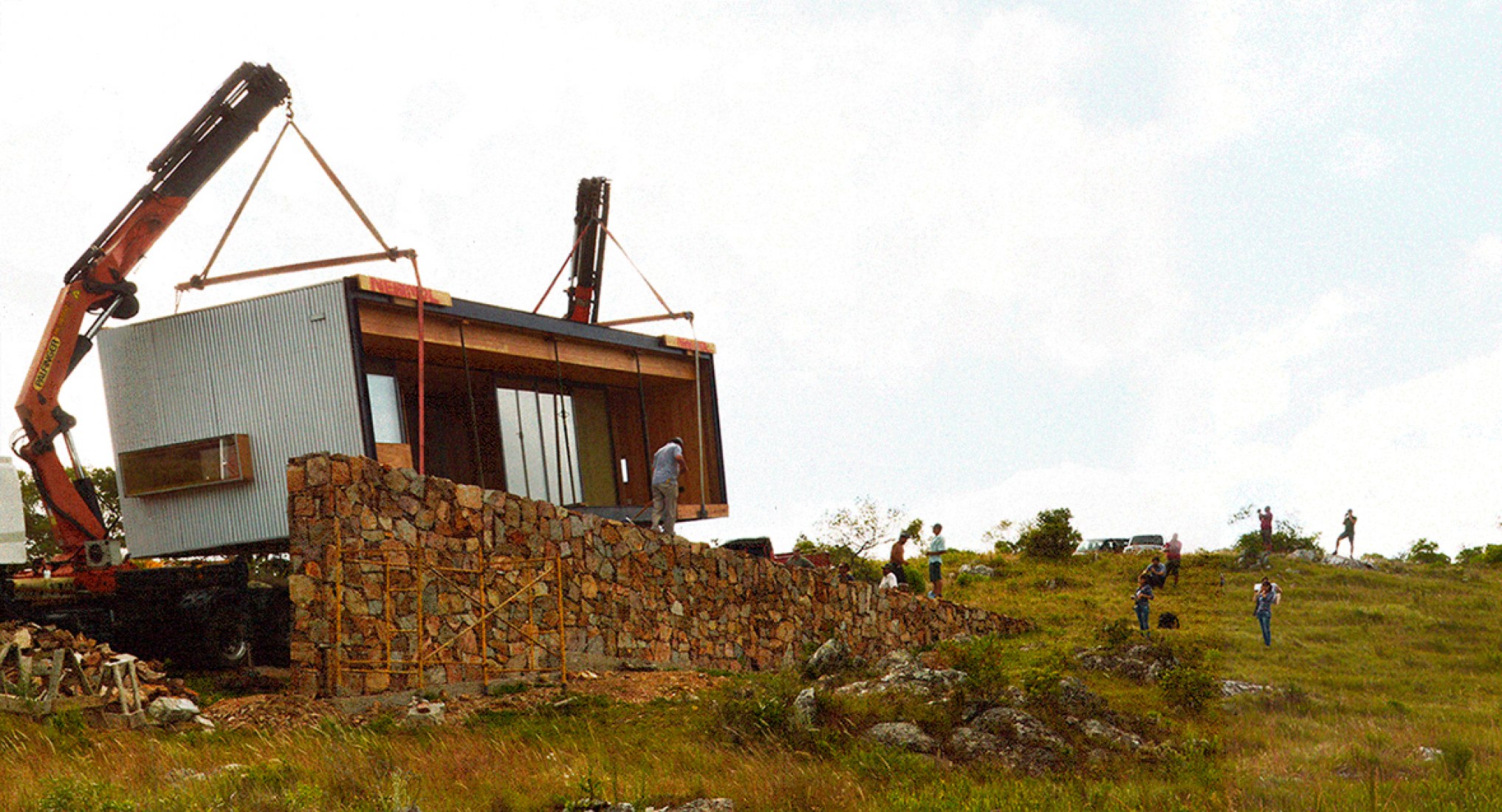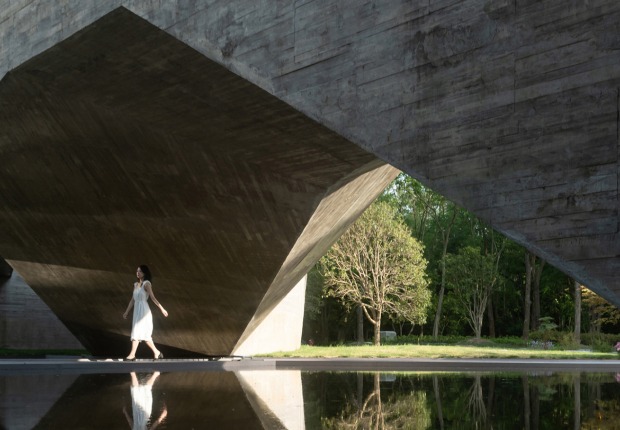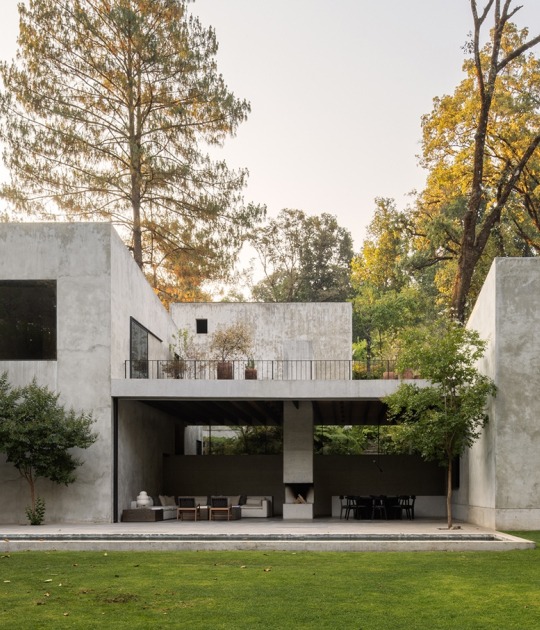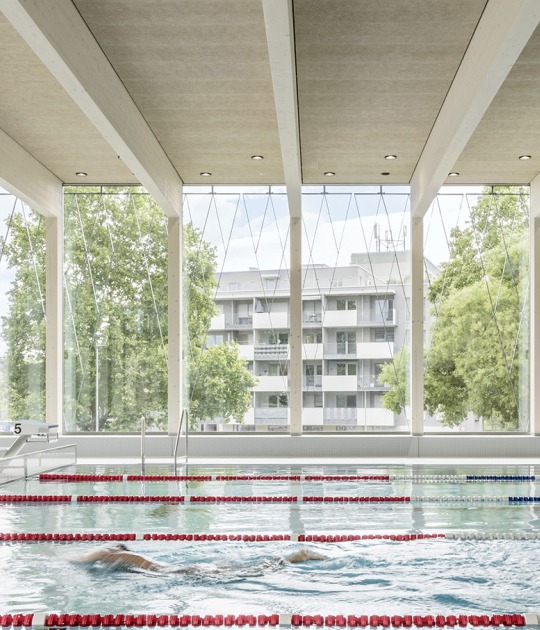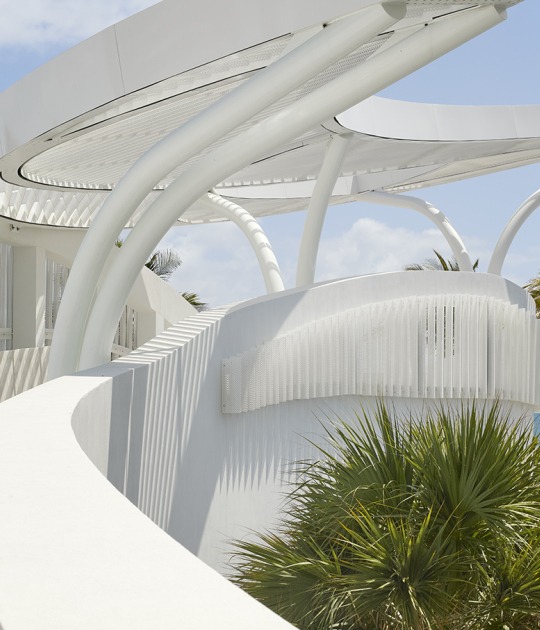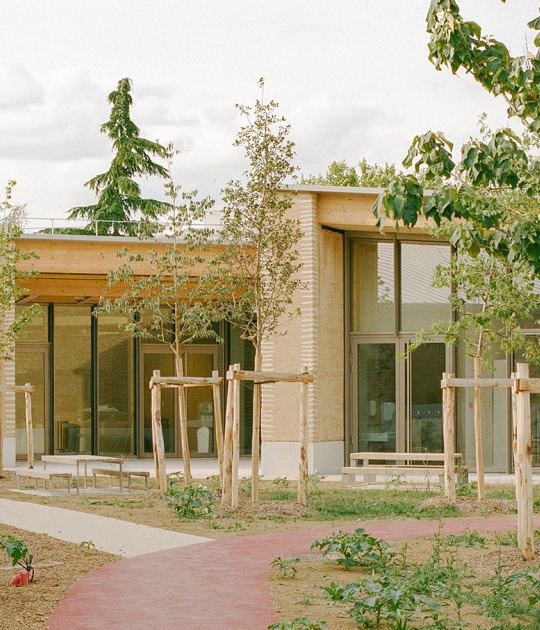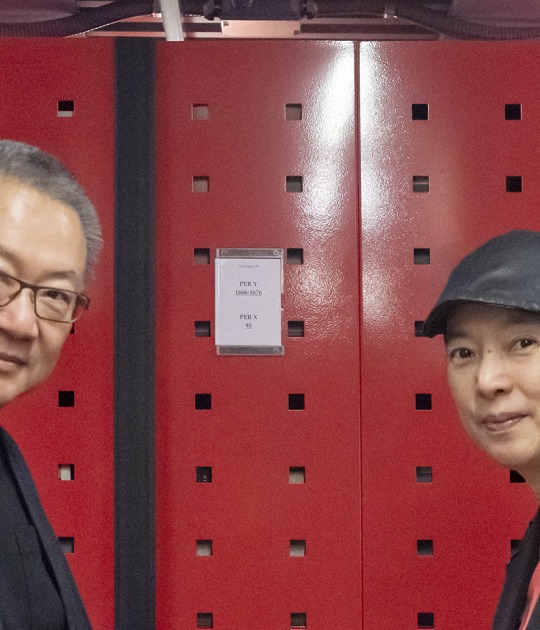MAPA, collective, with offices in Brazil and Uruguay, has designed this shelter that is located in the productive landscape of Finca Aguy in Pueblo Edén. The project has been selected as finalist in the Ibero-American Biennial of Architecture and Urbanism 2016.
Description of the project by MAPA
Living in productive landscapes
There is an aesthetic category that has defined them. They are no longer a tract of land that exists for the sole purpose of supplying food to cities and nearby communities, not a garden created for the comfort of the beholder. They are hybrids, they find beauty in coexistence, in shared uses, applied engineering and their display mode, keeping themselves almost untouched.
New categories become valid, experimentation and experience are key to these new architectures. Inhabit them is an opportunity for exploration.
The remoteness
Build in territories far from the environments in which we move is usually a challenge. It is an exercise of will. It is the possibility of inserting a living space in the realm of the natural.
The remoteness not as a limit but as a possibility, as a value, as a generator of domains and conditions.
Remote confronts us with loneliness, with the awareness of our scale against the vast, with the immense. It finally gives us our role in reality.
Prefab
Prefabrication allows us to work with processed and industrialized materials that enable assembly processes of high precision.
It also dampens the impact of construction on the site, minimizing waste, onsite personnel and transportation.
In the landscapes of high natural value, it is a core value to respect their original condition. The reversibility condition is key to high natural environments.
Conjugation of nature and industry.
Eppur si muove!
The houses do not move. They are made of heavy materials, bind with mortar, concrete is used. These prejudices are hard to break. Like the immobility of the built.
Prefabrication generates an efficient mode of production, with an office where the work occurs. The house is produced in a controlled environment and is carefully tailored. The next step is to take it to its final location.
The houses, however do not move...
