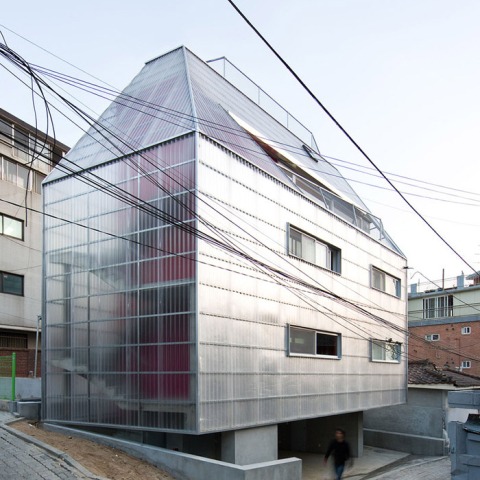Description of the project by Chae Pereira architects.
A labyrinth of little alleys, a power plant, slum houses with corrugated metal roofs; Sangsu is on the edge of the ever busy Hongdae. For years this part of the city was a sleepy neighborhood, preserved from development. Maze like streets of low level brick houses coexist with corrugated panel roof shacks. This context was a stimulating landscape both socially and physically, as the recycled elements of the houses around, the informal style of hongdae’s cafes and the power plant’s presence gave us the start for a design; an ambiguous mass of changing colors and variable depth. The housing is clad with layer of translucent polycarbonate fixed on a regular steel frame which let see the aluminum-coated insulation or circulations spaces.
The simple mass contains different housing programs, studios and apartment. Its shape that follows regulation limits was given a massive appearance, while visually floating above ground; two hollow piles support the entire building structure through a cantilevered slab. Budget was very limited, so visual quality, comfort and energy saving had to be reached by using common construction materials; concrete, aluminum-coated insulation. Corrugated polycarbonate sheets, painted cement have been used in an unconventional. Insulation was applied on both sides of the walls and slabs to eliminate thermal bridges (winter) and inertia(summer).
The staircase is a bright space, enclosed by a steel frame and the polycarbonate panels. The light filters through, as well as a fuzzy image of the street’s landscape. The steps are following a curve which complex geometry generates a delicately spiraling handrail. The rough constitution of the house’s industrial materials is balanced by a soft mood in the interior of the apartment, with traditional Korean paper on the walls and light colored birch floors.
The power plant’s steam exhaust creates a shadow on the floor that seems to be made by a cloud. The city creates its own natural landscape.
CREDITS. DATA SHEET.-
Architects.- Chae-Pereira architects.
Site area.- 119m².
Total floor.- 261m².
Completion.- 2009.
Localitation.- Mapo Gu, Seoul, Korea.

































