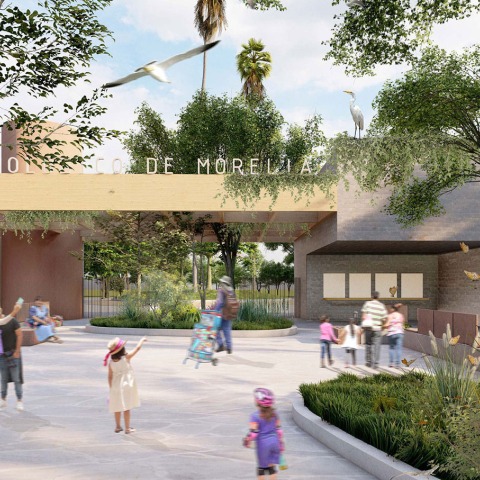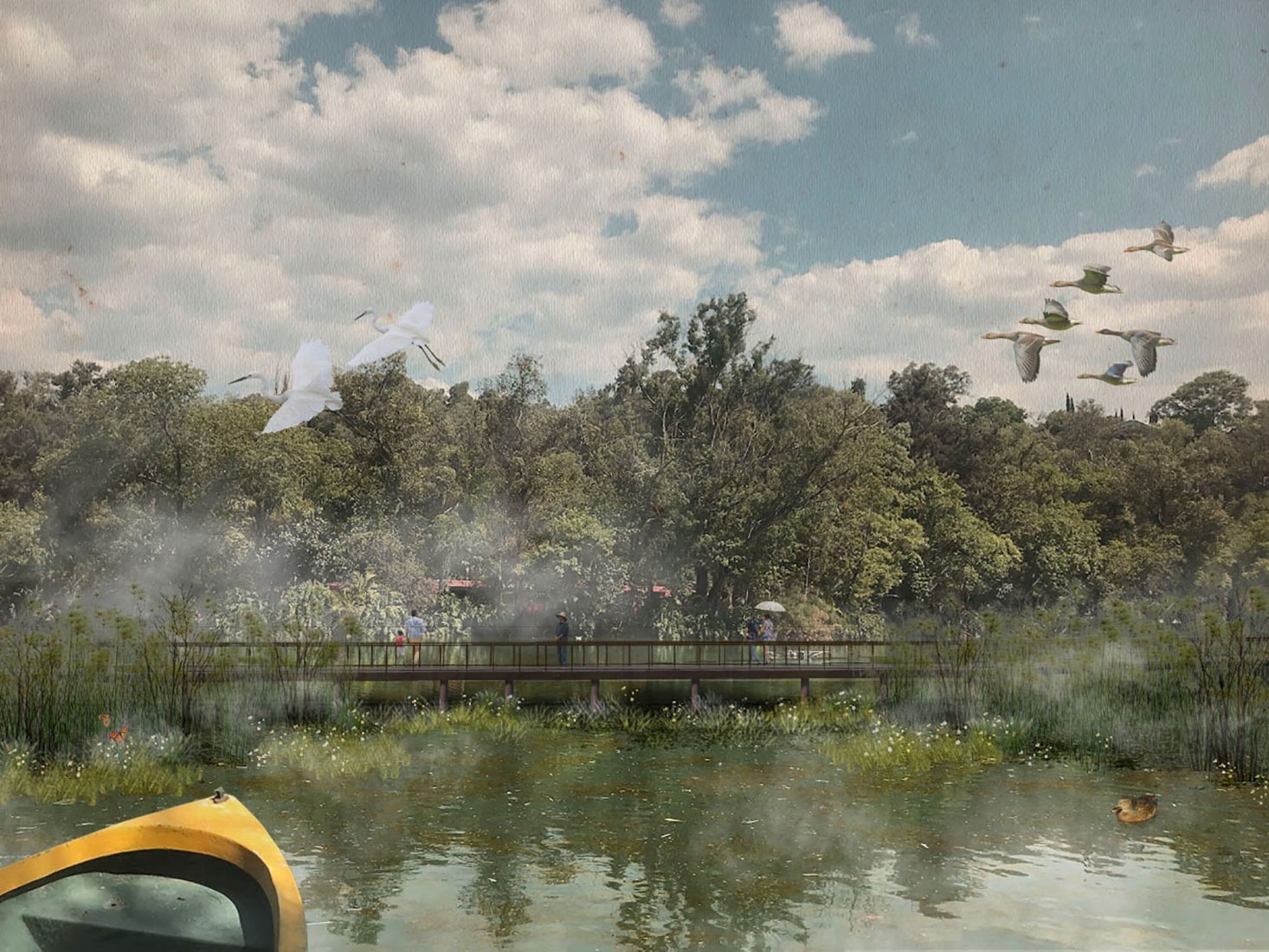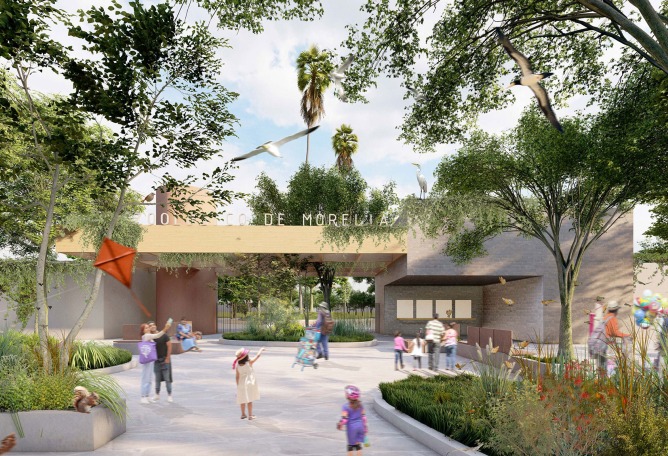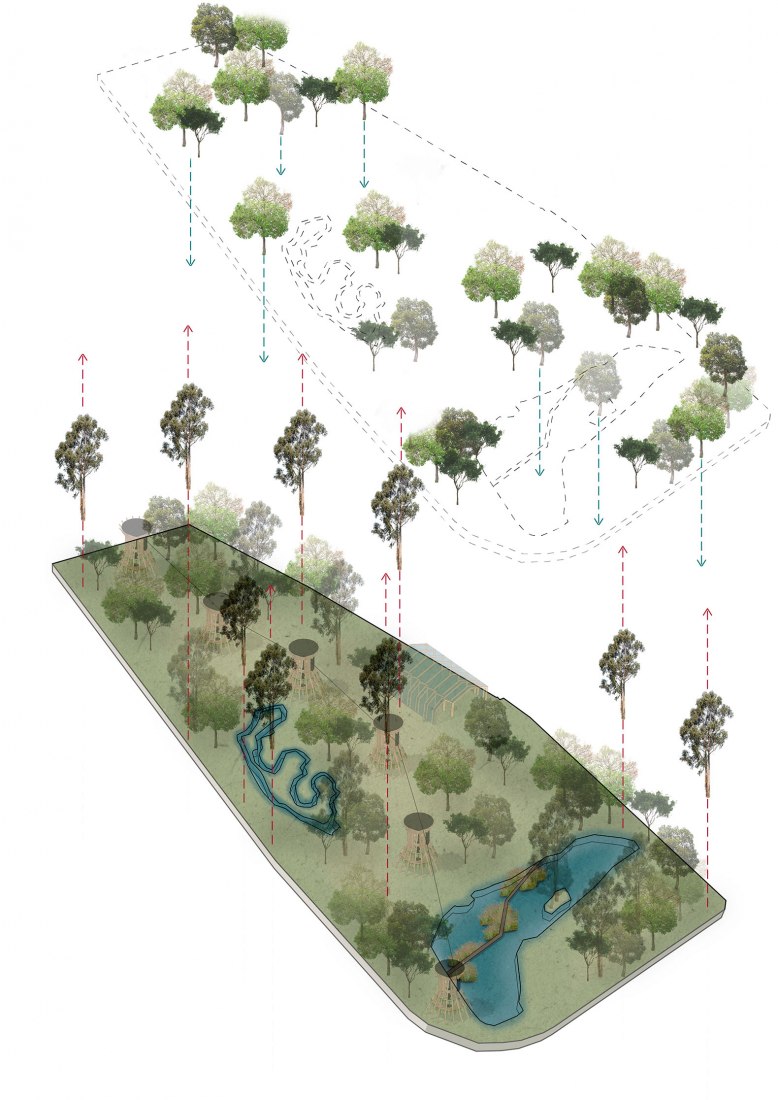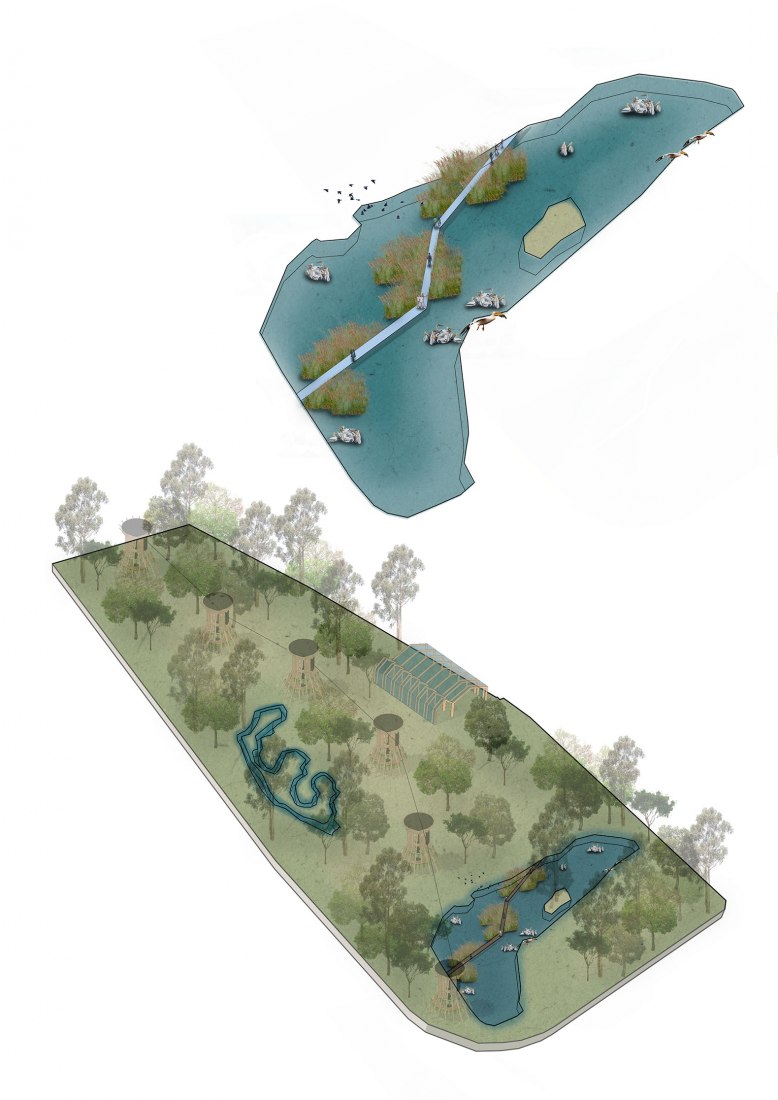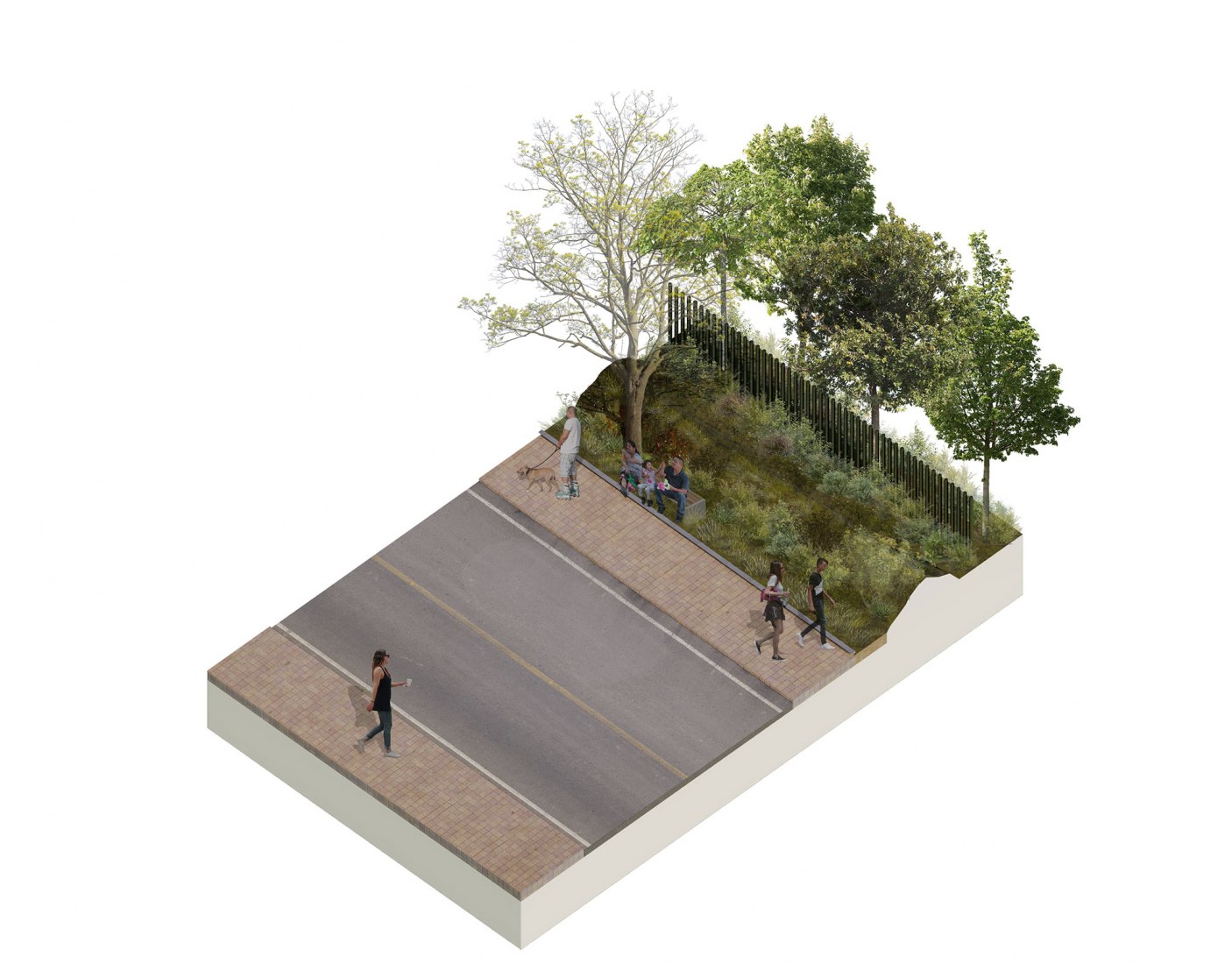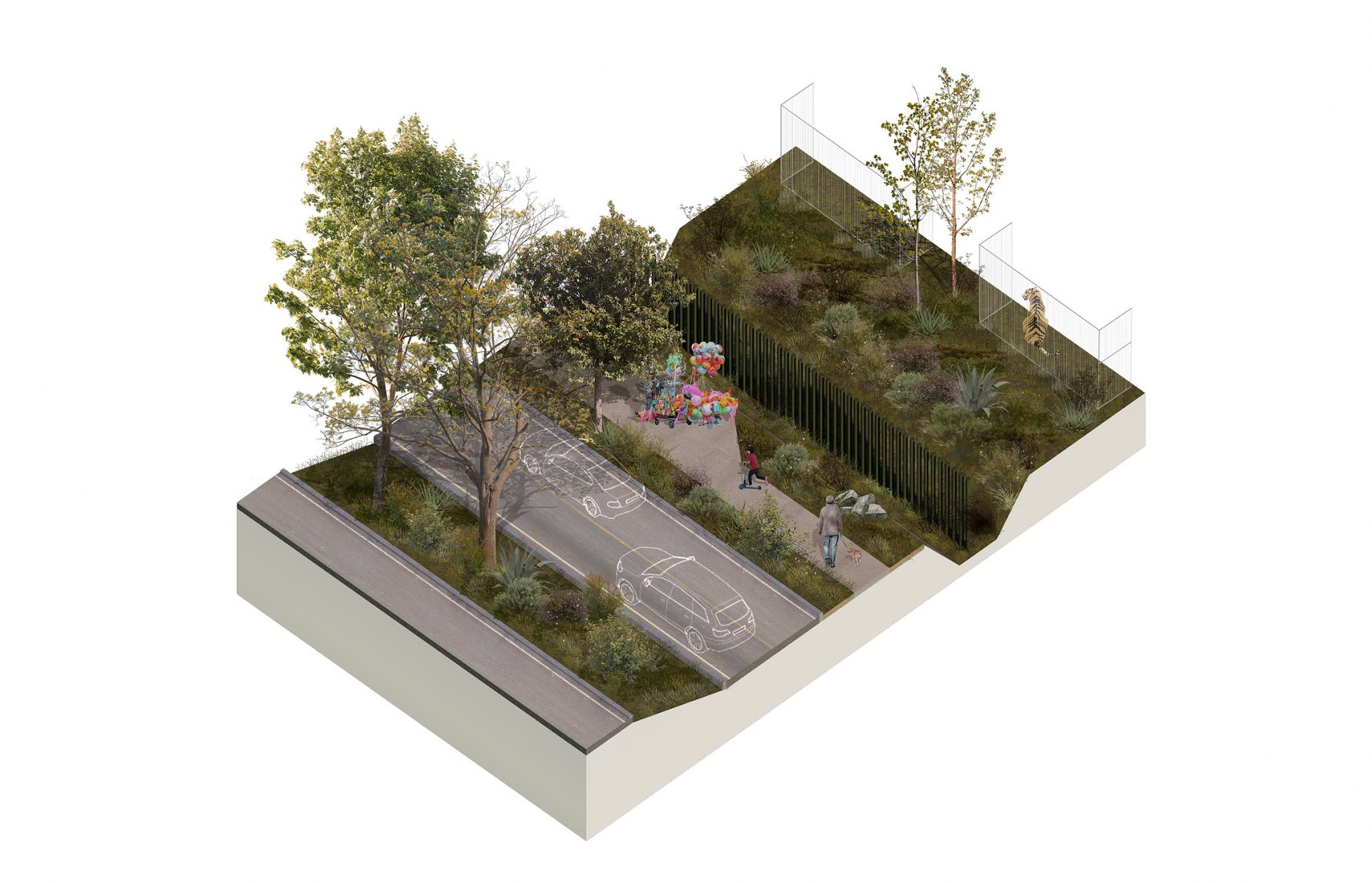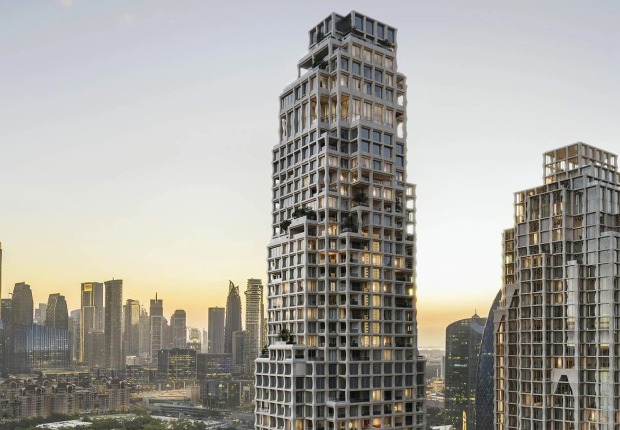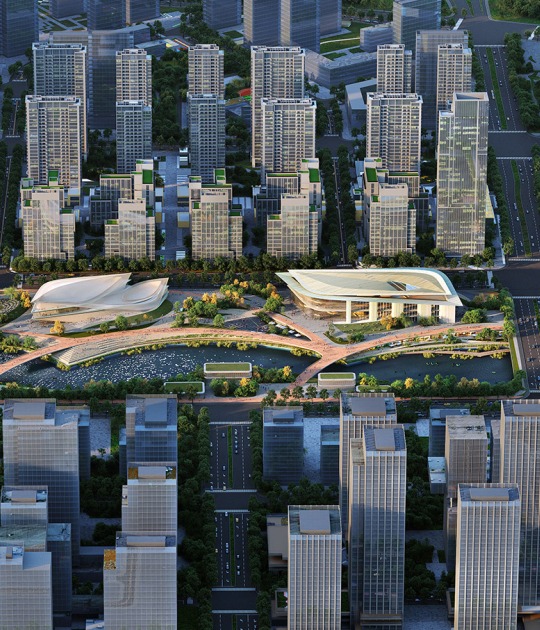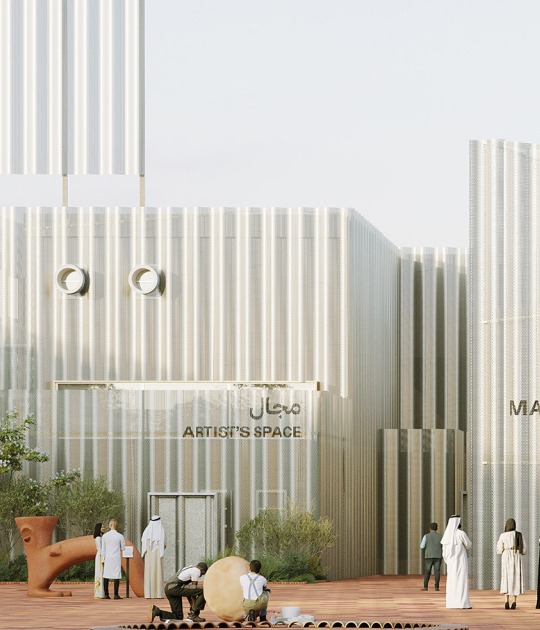The proposal also involves greater attention to nature and the species that inhabit it. Its strategies improve the cleanliness of the existing drainage, reduce flood risks, and include native vegetation and species appropriate to the ecosystem.
The winning proposal is the result of the team formed by: Celia Atzimba Granados Campos (Partner-director of Sin Título Arquitectura), Luis Jacobo Villafuerte (Partner-director of Sin Título Arquitectura), Rodrigo Pantoja Calderón (Founder and director of EVO (A) LAB), Natalia Olivera and Rafael Luviano.
Description of project by Sin Título Arquitectura + evo (a) lab + Natalia Olivera + Rafael Luviano
In order to renovate and adapt the Morelia Zoo (one of the largest in Mexico in terms of the number of species it houses) to the new environmental, social, and cultural conditions of its context, the winners of the First Ideas Competition for the "Benito Juárez Ecological Park" were announced. This was a joint effort between the Morelia Zoo, the Ministry of Urban Development and Mobility of the Government of Michoacán, the Ministry of the Environment, and the Universidad Michoacana de San Nicolás de Hidalgo.
The objective of the competition was to develop a project that would take advantage of the systemic potential of the current complex, proposing strategies that, based on a holistic vision, would promote the new "Benito Juárez Ecological Park" from a new perspective to redefine, reintegrate and readapt it to understand the new dynamics of life, enhancing its environmental, landscape, social, economic and urban value, as well as its recreational and educational vocation.
With the participation of 44 teams (including students from the UMNSH School of Architecture, graduates, and Mexican and international architects), the jury's deliberation and decision took place in July of this year, selecting a winning team, as well as participants who won second place, third place, and two honorable mentions. The winning proposal belongs to the team formed by: Celia Atzimba Granados Campos (Partner-director of Sin Título Arquitectura), Luis Jacobo Villafuerte (Partner-director of Sin Título Arquitectura), Rodrigo Pantoja Calderón (Founder and director of EVO (A) LAB), Natalia Olivera and Rafael Luviano.
Their project stands out for being a holistic proposal -in the medium term-and is considered in different scales and phases. It is a systemic idea that considers -small and large-, actions inside and outside the Benito Juarez Zoo. Therefore, this project takes into account the water cycle, urban connections, and green corridors, as well as economic strategies for the financial sustainability of the Benito Juarez Zoo.
Four key axes were defined for its development: Urban Connections, History, Water and Environment, and Economic Strategy. At an urban and city scale, its design allows for better pedestrian connectivity from the exterior to the interior of the building, blurring the perimeter of the Zoo to create a visual permeability and expand the landscape quality of the park with ecosystemic benefits.
One of the characteristic elements of the project is the integration of towers with a warped structure, which allows the capture of rainwater and generates interactive and recreational elements, such as a zip line and viewpoints.
Taking into account that the current Morelia Zoo represents the largest living classroom in the state of Michoacán, nature-based strategies were considered in order to mitigate flooding, subsoil filtration, and the cleaning of the existing drainage. Finally, the progressive replacement of exotic vegetation with endemic flora appropriate to the environment was proposed.
