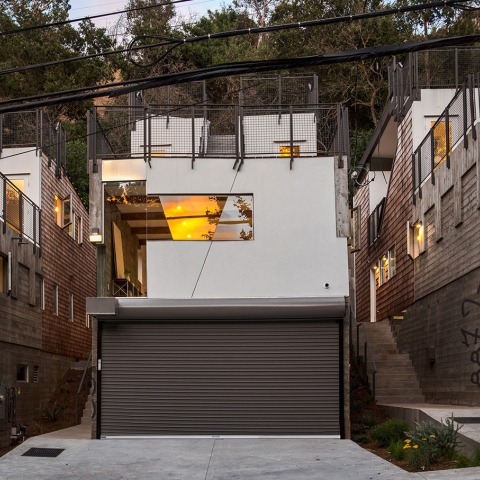Something that is very common in other parts of the world, this project proposes outdoor communal living through a variety of connected exterior areas, exploring preconceived ideas of boundaries between neighbouring semi-private spaces. Opportunities for exterior living and community interaction include: shaded back patios, large front terraces, roof terraces, and walkways bridging over to the adjacent hill.
The project also explores the interplay of several construction methods and materials. Wonderland plays with spaces and materials proposing a new communal way of living challenging preconceived notions ‘contemporary’ and ‘traditional’.
Project description by M U T U O
Three residences sit on three small and narrow up-hill lots in the Hollywood Hills. M U T U O’s design for this project aims to maximize indoor residential areas as well as outdoor living areas. It also seeks to craft intricate details through the interplay of different construction methods and materials.
This project proposes outdoor communal living through a variety of connected exterior areas. It explores preconceived ideas of boundaries between neighbouring semi-private spaces. Opportunities for exterior living and community interaction include: shaded back patios, large front terraces, roof terraces, and walkways bridging over to the adjacent hill.
The project also explores the interplay of several construction methods and materials. Construction methods vary from rough shotcrete retaining walls to board-formed concrete walls, wood framed and steel framed construction. Victorian’ wood shingles, unpainted stucco, and exposed concrete are some of the diverse materials juxtaposed throughout the project. Exterior walls of different construction methods and different finishes cap and interlock each other, carefully transitioning at corners.
Wonderland plays with spaces and materials proposing a new communal way of living challenging preconceived notions ‘contemporary’ and ‘traditional’.













































































