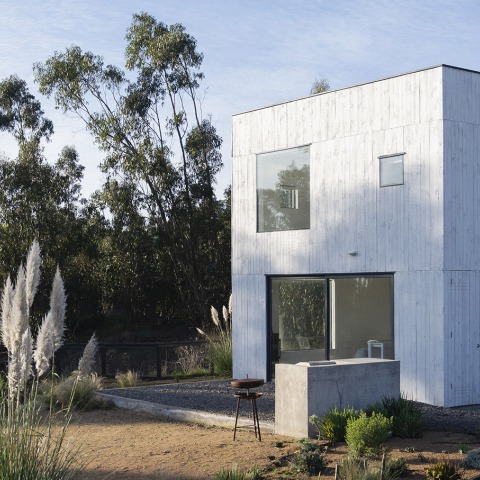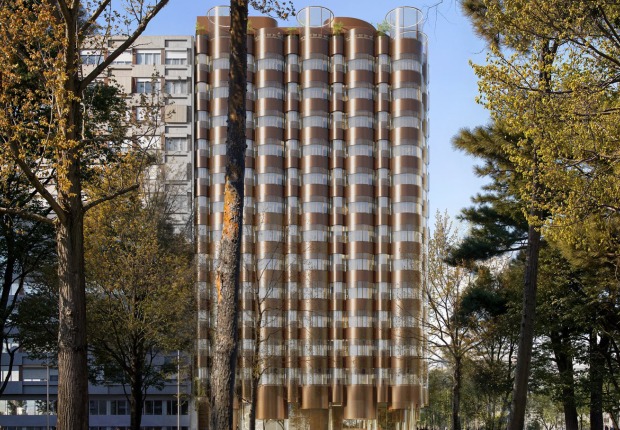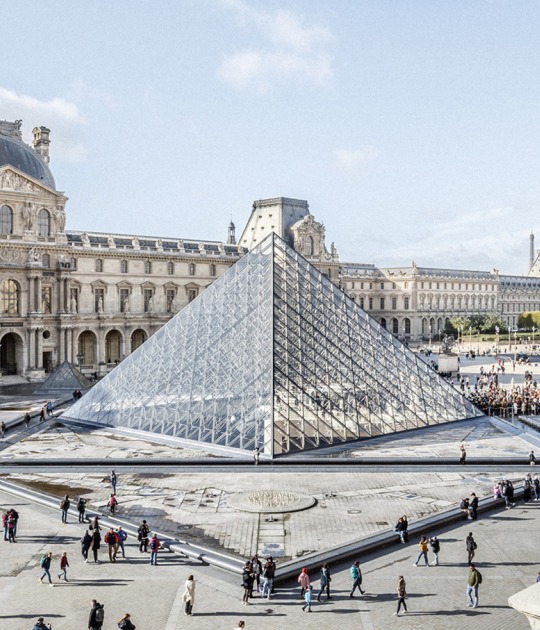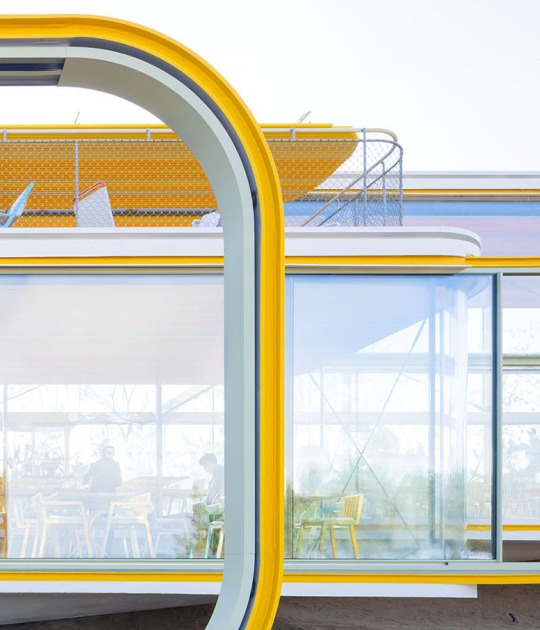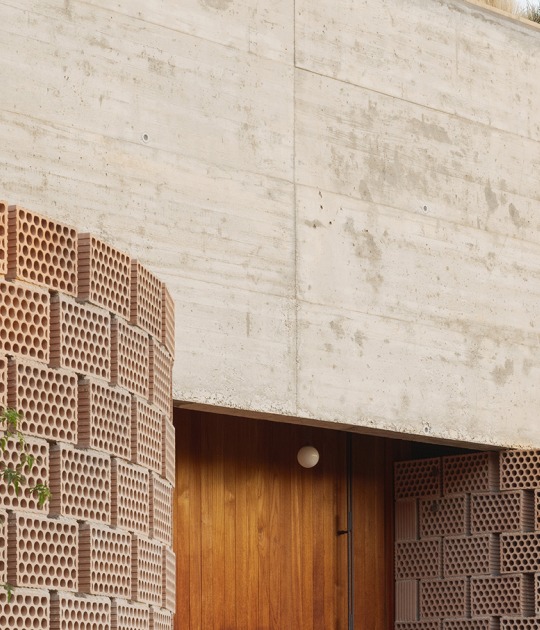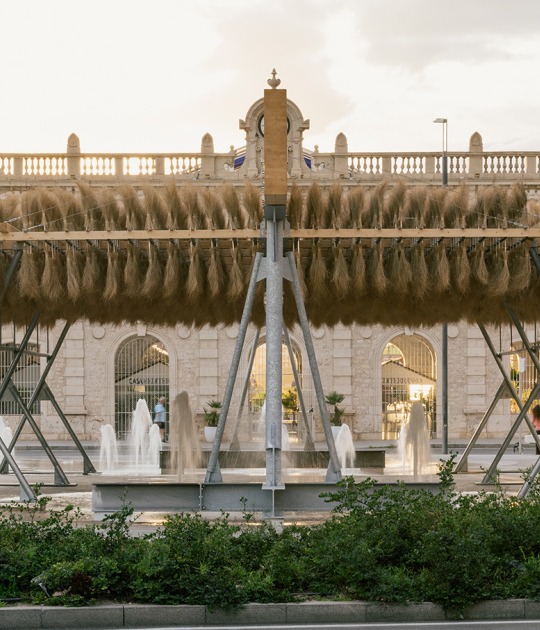The use of white in the exterior cladding carries a double meaning; accentuates the volume on sunny days and makes the house become evanescent during times of coastal valley. Due to the discontinuous use of the home, an architecture was proposed that could be built in an austere way, with a raw material expression that naturally assumes the passage of time with wood as the only material in the two floors that make up the building.
The lower floor has a single open and flexible space for a living room, dining room, and kitchen, as well as a bathroom and storage spaces; On the upper floor are the bedrooms and the main bathroom.

Kuvo House for Stanaćev Granados. Photography by Manu Granados.
Project description by Stanaćev Granados
Casa Kuvo was commissioned to us in 2021 for the coastal locality of Matanzas in Chile, known for its weather conditions that favor the practice of water and wind sports. The brief called for a small unit of only 70 m2, with two bedrooms and two bathrooms, suited for a younger population and preferably spread across two stories to make the most of the views towards the ocean.
Volumetrically and chromatically reduced to a white prism of 6 x 6 x 6 m, the outward expression of the house is rather abstract and barren. The compact form has to do with the extreme rationalization of the layout in order to maximize the available floor space, while the chromatics enter into a dynamic interplay with the predominant weather conditions of the site. On bright and sunny days, the crisp white works to accentuate the geometric simplicity of the volume by contrasting its brightly lit façades with the ones in the shade. On overcast and hazy days, however, the volume almost disappears in the mist.
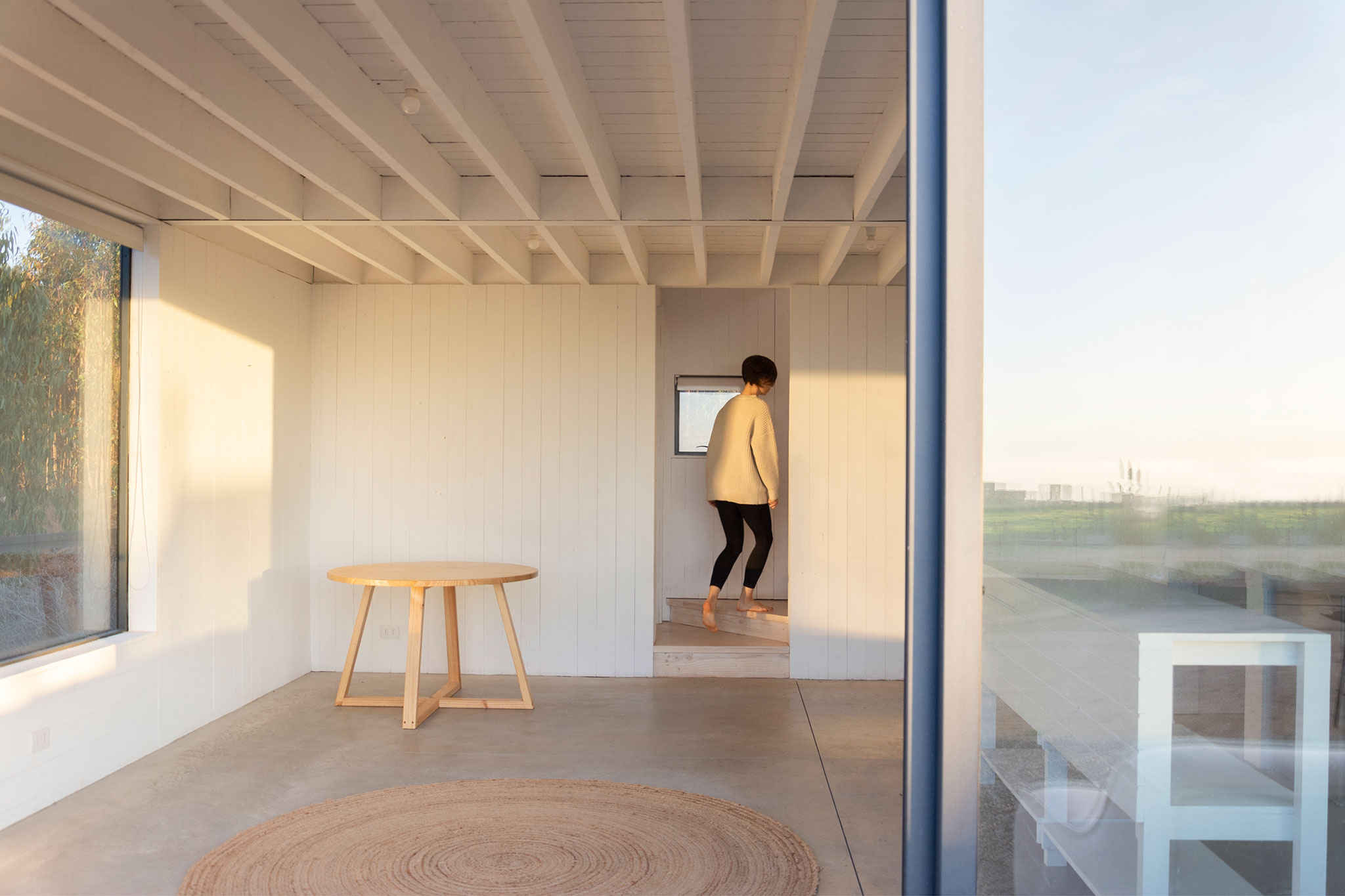
Kuvo House for Stanaćev Granados. Photography by Manu Granados.
While seemingly disengaged from its surroundings, the house’s opening and closing towards the exterior is carefully crafted in response to its surroundings in each and every one of its fronts, while at the same time working to enliven its interiors. A certain dichotomy is created between the extroverted and introverted sides: one faces a ravine and soaks up the northeastern light and the views while opening up to welcome the social life of its inhabitants, and the other shields away from the intense glare, the whipping wind, and the neighbors’ views.
The house was to be destined for vacation rental and thus needed to resist the subsequential wear and tear. Hence, an overall design decision was made to adopt an architectural expression that would reflect the rawness of its material frugality and allow the cladding to age naturally and with grace. The fine detailing was purposefully omitted to allow for some roughness around the edges from day one.
With the exception of the ground-level floors that are cast in concrete, pine wood was applied as the only finishing material. The boards used for the façades are rough and treated with a semi-transparent stain that allows the grain to shine through; while the interior cladding is planed wood treated with a solid white stain that comes to life through the imperfection of its installation.
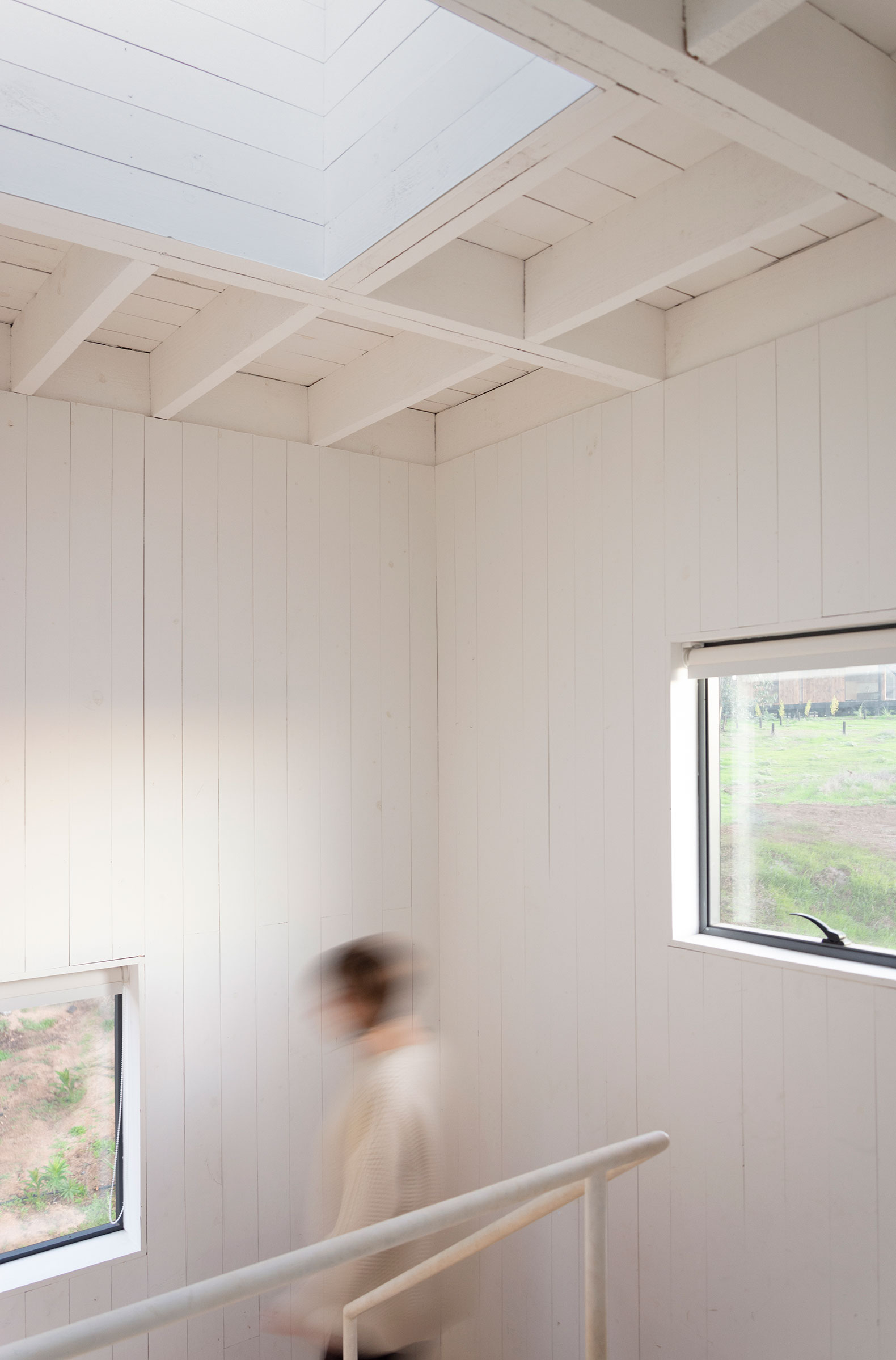
Kuvo House for Stanaćev Granados. Photography by Manu Granados.
The windows are leveled out with the façade planes and all of the exterior doors are crafted using the same rough boards used for the cladding in such a way as to virtually disappear, reinforcing the abstract volume of the house where the separation of the boards themselves is the only element that casts shadows.
The house’s interior finishing bruteness is made up for with carefully planned spaces to maximize the available surface’s livability and the sense of spaciousness. Condensed around the perimeters, the serving and storage spaces are optimized to function like clockwork and allow the house’s main program to develop freely. Despite their limited floor surface, the living areas, as well as the bedrooms and bathrooms, feel generous.
Semi-concealed at the ground level, the staircase gradually opens up as one progresses towards the upper level. Conceived as a dynamic space to be relished in, it’s pierced with multiple strategically placed windows, a skylight, and a horizontal opening at the upper floor landing that allows a direct visual and auditive connection between the floors.
