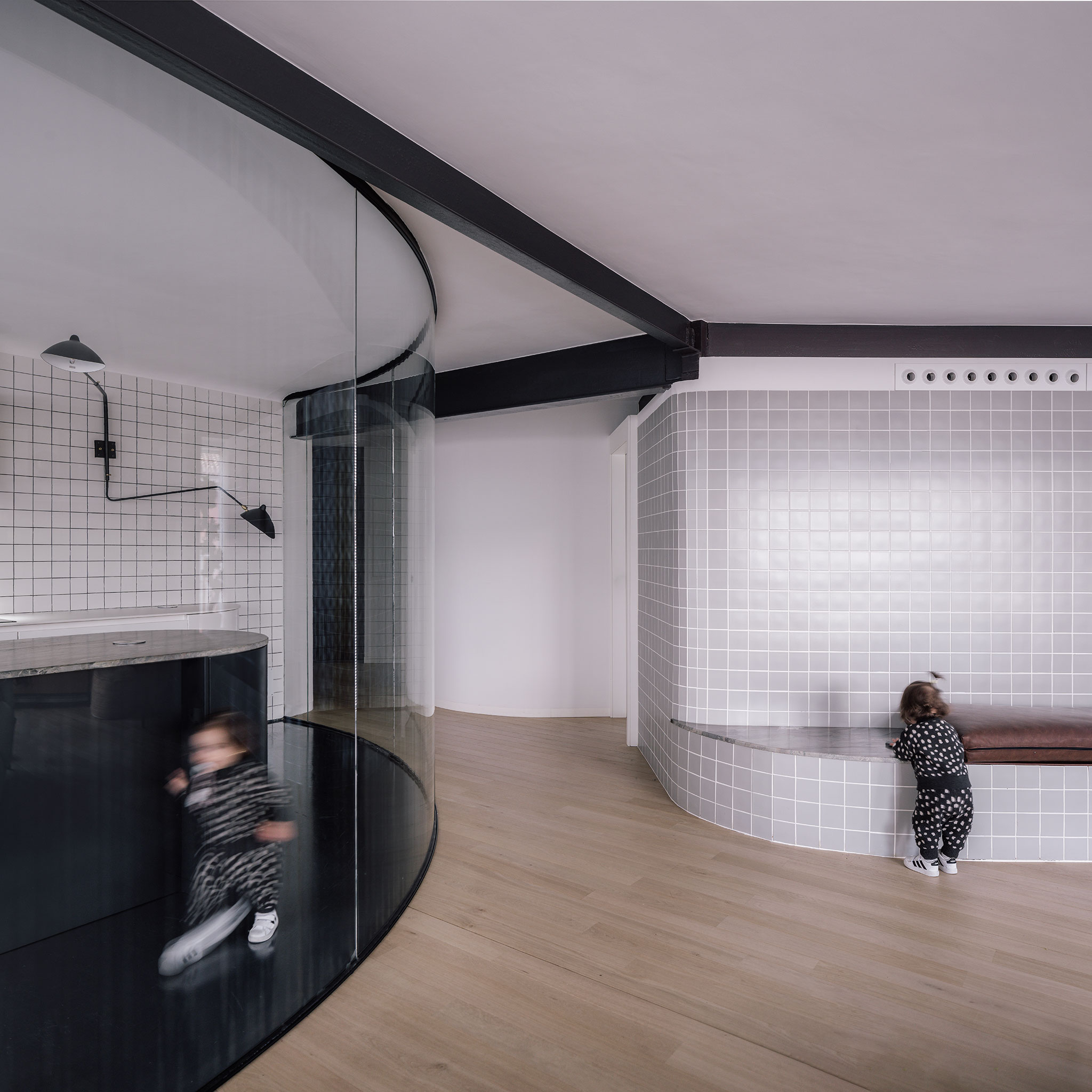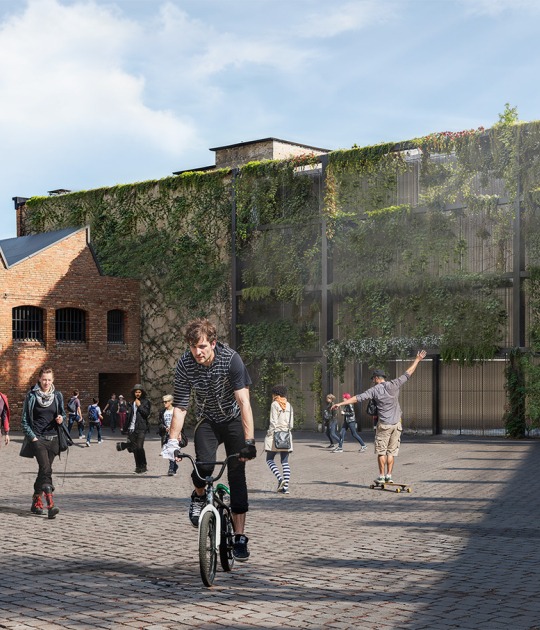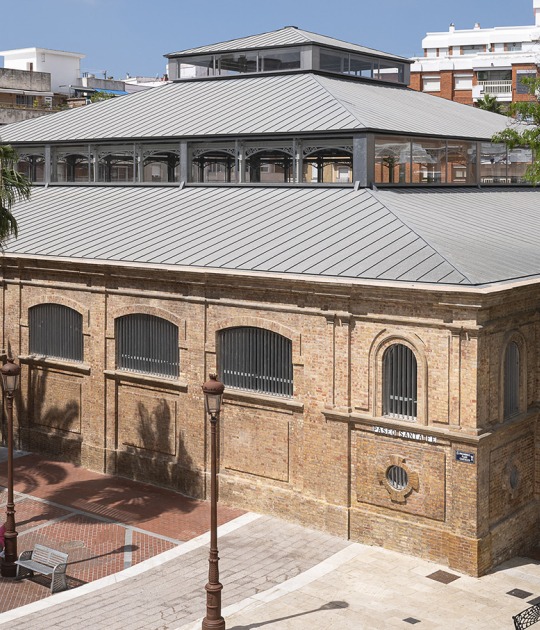GRX Arquitectos understands architecture as the link between the landscape and its inhabitants. This alliance is multiple, complex and defines the society that builds it by crystallizing political, economic and social structures. Architecture explains to us throughout history how the societies have been that have built them. In GRX Arquitectos we think that architecture can transform the society in which it is inserted by being an active agent in the construction of new realities.
GRX is a young architecture studio and is therefore experiencing its own method of addressing the ideation and development of projects. They understand that architecture is a process where a multitude of agents in different phases are mobilized for the realization of a common objective in which the architect becomes a catalytic agent of all the parties involved for the development of each project. In that context, the idea of authorship and individuality are relegated to a secondary level and collaborative work and multidisciplinarity become a priority element in the process.
This quality of the way in which they understand architecture leads them to create GRX Architects Project Manager, with which in GRX we decided to increase the involvement in the construction of our projects by favoring the collective dynamics involved in the construction of architecture, promoting collaboration with artisans, artists and crafts with which we consider fundamental to work horizontally. Therefore GRX in an elastic community of professionals that adapts in team, form and process to each project.
Álvaro Gor Gómez is an architect from the Higher Technical School of Architecture of Granada and has completed his postgraduate academic studies at the Faculty of Fine Arts (University of Granada), at the ETSA of Madrid (Polytechnic University of Madrid) and at the ETSAG.
As a student, he has worked in various architecture studios and has participated in several competitions, highlighting those made as a collaborator with Carlos Ferrater Lambarri, winning the first prize in the contest of the Science Park of Granada.
His Final Degree Project (TFM) of Architecture «Industry + Housing», supervised by Juan Domingo Santos, has participated in the exhibition of the best TFM of the ETSAG of the Official College of Architects of Granada (2004-2006 period) and in the exhibitions of the finalists of the national contest of Final Degree Projects Pasajes-Iguzzini of 2007. His project Corral and Patio, has participated in the exhibition of the VI COAGranada Awards 2018.
Founder and architect of GRX ARQUITECTOS. Doctoral Teaching Period in the "Housing Projects and Institutional Buildings" program of the Department of Architectural Projects of the ETSA of Madrid (UPM). Master in «Production and Research in Art» at the Faculty of Fine Arts of the University of Granada.
He is currently Professor of Projects, Drawing and Three-Dimensional Construction at the Higher School of Art and Design of Andalusia (ESADA) and PhD at the Higher Technical School of Architecture of the University of Granada.
Carlos Gor Gómez is an architect from the Higher Technical School of Architecture of Granada since 2010 and studying the Technische Universität in Berlin during 2006 and 2007. He was part of the CatarQsis student group collaborating in different groups and projects in the field of social and political dimension of the Architecture and the landscape.
He has developed the research "Architecture and Territory in Contemporary Audiovisual Media" for the Department of Architectural Constructions of the UGR, in the research group Architecture and Contemporary Culture, an investigation into the architectural qualities in structure and aesthetics of cinema and media and its relationship with thought and philosophy. He also developed the project “Towards an Inverse Technology Architecture: Metropolitan Devices System” through the grant I+D+I of Rafael Escolá Foundation R&D grant, on landscape recycling system for the revival of metropolitan dynamics.
As an architect, he has collaborated with different studios in Berlin, Madrid and Andalusia, highlighting the Arquia Scholarship for academic records with the Ábalos & Herreros study, and with the study of Juan Domingo Santos between 2011 and 2014 in the “Atrio de la Alhambra” project that It is carried out together with the Portuguese architect Álvaro Siza Vieira, combining these collaborations with the development of independent professional work.
He has given lectures and has taught at different universities, schools, seminars and congresses of architecture, research and contemporary culture, being awarded and published several times for his work as an architect and creator. He is editor of “subterritorios.net” and has been research coordinator of LAB-TT (Laboratory of Territories in Transformation), a teaching innovation project at the UGR. He has been in charge of various exhibitions on landscape and territory and in 2014 he co-edits with Antonio Collados and David Arredondo the book published by Ciengrams "Places to the Limit”.
In 2013 he founded the professional infrastructure GRX Arquitectos, since 2017 he is a Master in Production and Artistic Research and is currently a professor of Analysis, History of Architecture and Projects at the Superior School of Art and Design of Andalusia (ESADA).
Agustín Gor Gómez is an architect from the Higher Technical School of Architecture of Granada since 2015 and completed a master's degree in Architecture and Historical Heritage at the University of Seville in 2017.
As a student he has worked in Alberto Campo Baeza's studio in Madrid. His final degree project has led him to win several prizes such as the II National Contest of PCF Architecture and Enterprise and II National Contest of PFC ASEMAS, obtaining mention in the XIV ASCER Awards, in PFC category and being selected for the Spanish Biennial of Architecture and Urbanism (XIII BEAU).
He is a doctorate and researcher at the University of Granada, and is also teaching as an Architectural Composition professor at the same University.


































































