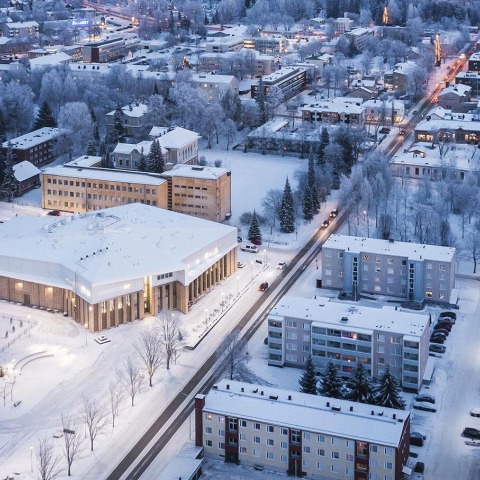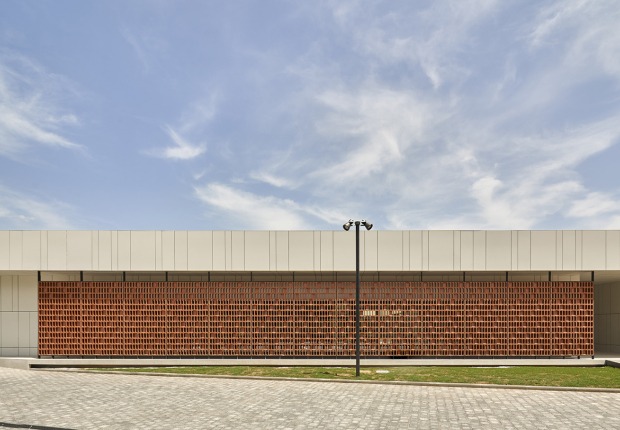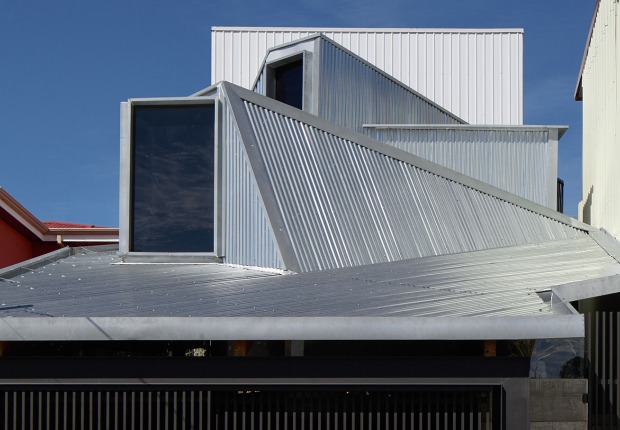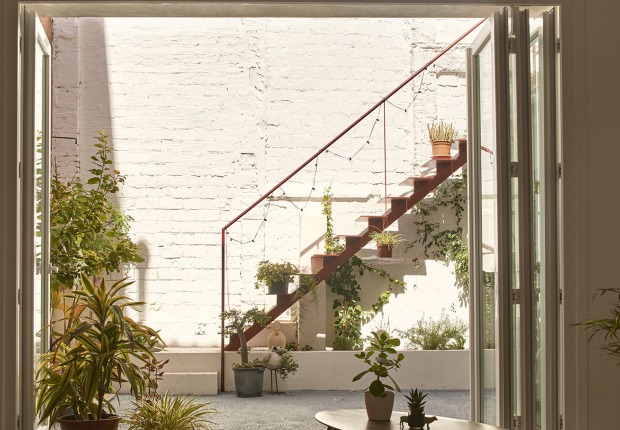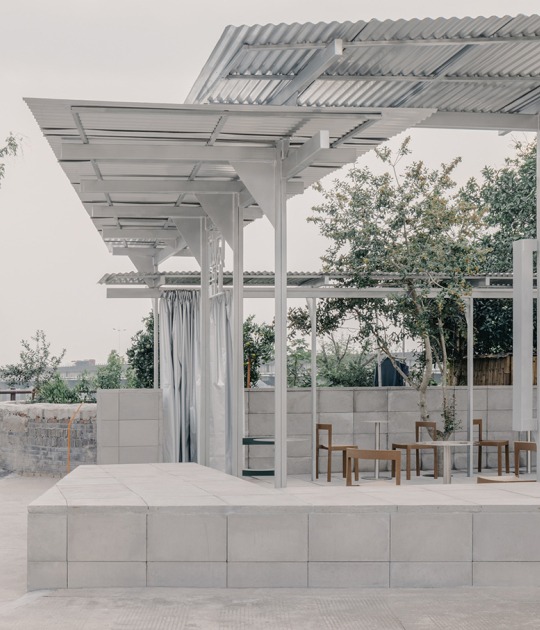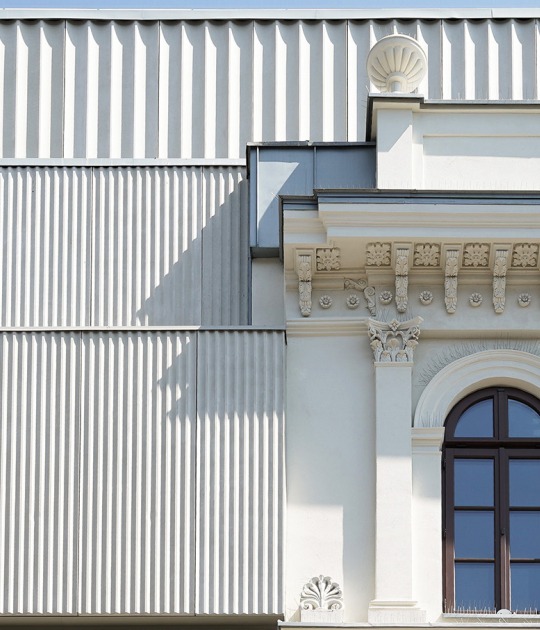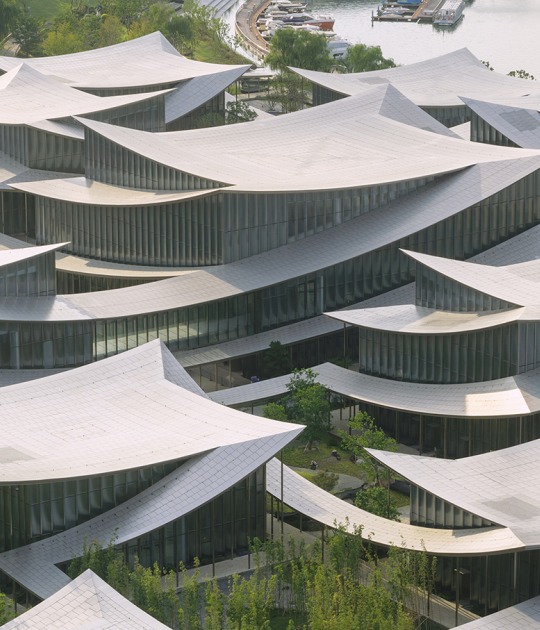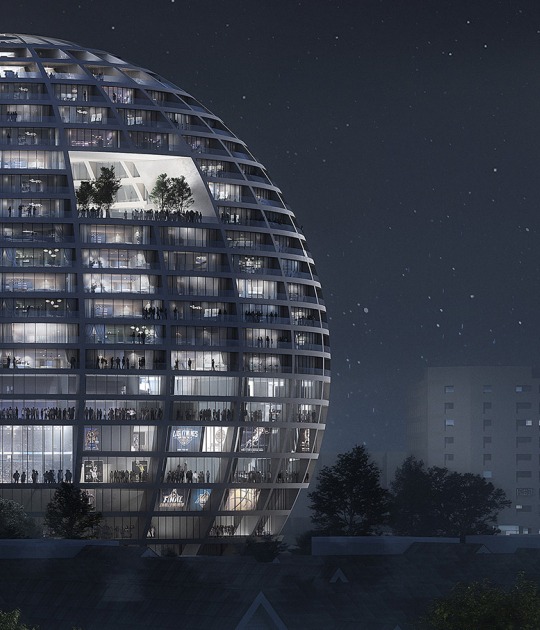The building emphasizes warm, high-quality materials such as brick and wood, while tall glass walls on the facades open up the interior of the school to a park-like setting. As a learning environment, Heinola Senior Secondary School offers both a peaceful work environment and opportunities for social learning. Rather than large open spaces, the emphasis is on adaptable spaces that can be combined as needed.
Description of project by Lahdelma & Mahlamäki architects
Heinola Upper Secondary School in the cityscape
Heinola is a picturesque small town some 140 kilometres from Helsinki. The town has played an important role in the history of Finnish education, as an institution for the training of teachers was founded in Heinola as early as 1899. The institute has since been closed down, but history is still present in the Seminaari district, which has been designated a built cultural heritage site of national significance and is partly protected. In 2017, the City of Heinola organised an architectural competition for the area to design a new upper secondary school to replace the demolished school building, and the proposal by Lahdelma & Mahlamäki architects was selected as the winner of the competition. The long educational tradition in the area continues as students started the 2021 autumn semester in their brand new school.
The building is located in the heart of the Heinola, next to the 18th century Maaherranpuisto park. The historic context of the site is further enhanced by the functionalist educational building from 1939, which stands next to the Upper Secondary School, and the educational buildings of the late 19th and early 20th centuries, which are influenced by Swiss villa architecture and ancient Scandinavian ornaments. The Heinola Upper Secondary School was freely placed in this park-like and historic setting, in contrast to the surrounding urban grid, which underlines the School's status as a locally significant public building.
A cultural centre
The Heinola Upper Secondary School is a major project for the town and a landmark building that stands out clearly from other school projects in Heinola at the same time. It is a public building in a broader sense than just a school, as it houses a number of activities important to the community in the centre of the town. These include youth service facilities, a large auditorium and a sports hall, which will extend the use of the School for performing arts, events, social interaction and sports. Therefore, the Heinola Upper Secondary School can rightly be called the town's cultural centre.
In its appearance, too, the Heinola Upper Secondary School is much more than an ordinary school building. Its multifaceted massing is not limited to a rectangular design language, but is inspired by the free arrangement of the building and the idea of a campfire circle around the central lobby. The facades of the building are divided horizontally into two parts, with brick pilasters and high glass surfaces alternating on the two lower floors, while the top floor is clad in perforated metal. This twofold look is inspired by the old educational buildings in the area, with a plastered brick ground floor and a wooden second floor. The brick pilasters and the lace-like nature of the perforated metal give the facades depth and ever-changing shadows. Through the two-storey high glass surfaces, the townscape becomes part of the interior of the School.
Given the importance of the Heinola Upper Secondary School, it was decided to invest in high quality materials, and the original design was not discounted in the process. The exterior architecture features brick and metal, while the interior uses materials such as wood panelling, mosaic concrete and patinated metal. Wood is particularly prominent in the building's most public spaces, such as the central lobby. For the interior, particular attention was paid to the choice of materials for the auditorium, in order to achieve a high acoustic and visual quality. Thus, the multi-edged and adaptable acoustic surfaces of the walls were clad with a gauzy steel mesh, creating an oval shape and a calm atmosphere in the auditorium.
The landscape design was based on the location of the School in a park-like setting. The building is surrounded by lush townscape on practically all sides, but the main recreational courtyard is located on the west side of the building. It is designed for relaxation, exercise and outdoor learning, and includes a small open-air theatre and a playground. In keeping with the Upper Secondary School's educational mission, the courtyard features a 'philosopher's path', which encourages walking and thinking in the ancient Greek style.
Spatial planning
The functional solution for the Heinola Upper Secondary School is simple and easy to understand. The architectural concept was inspired by the shape of the site and is based on the idea of the building as a warm campfire circle. In practice, this is reflected, for example, in the layout of the spaces around the central lobby. The lobby dominates the spatial ensemble while emphasising the coherence of all parts of the building.
From the users' point of view, the lobby creates a meeting point with access to all parts of the building.
The school facilities are spread over three floors, which are divided into different use zones. Nearest to the busy central lobby are spaces for informal study and lounging, while further out are quieter spaces for more focused learning. The different types of educational spaces form clusters of cellular units, each with a common learning area at its centre. Instead of large open spaces, the emphasis is on spaces of different shapes and sizes, which can be combined as required. Glass walls between classrooms and lobbies contribute to a sense of cohesion within the school.
As a multi-purpose building, the Heinola Upper Secondary School's facilities are designed for all town residents. For example, the town' s youth service facilities, which serve not only the students but also other young people in the town, are housed in this building. The ground floor forms a spatial and functional whole, with the visual arts and music rooms, the auditorium and the sports hall connected to the central lobby. These facilities allow for a wide range of civic and cultural activities and events to take place outside school hours.
