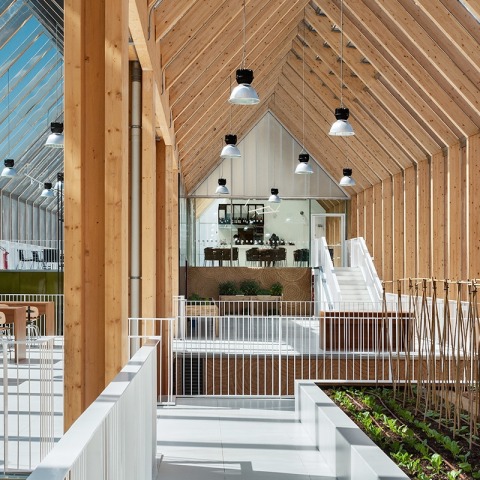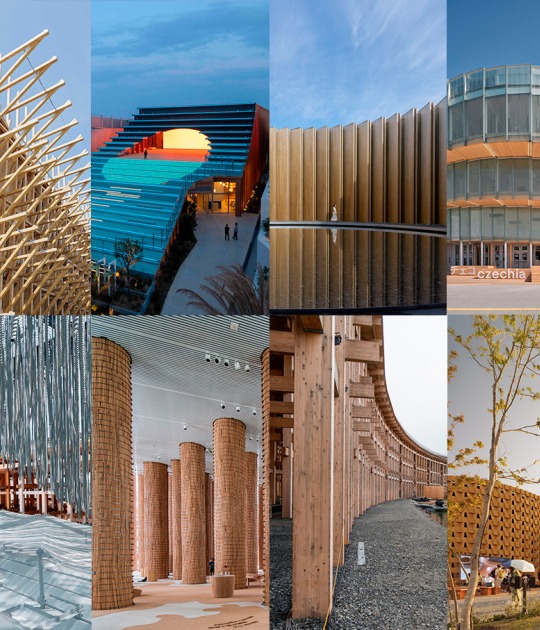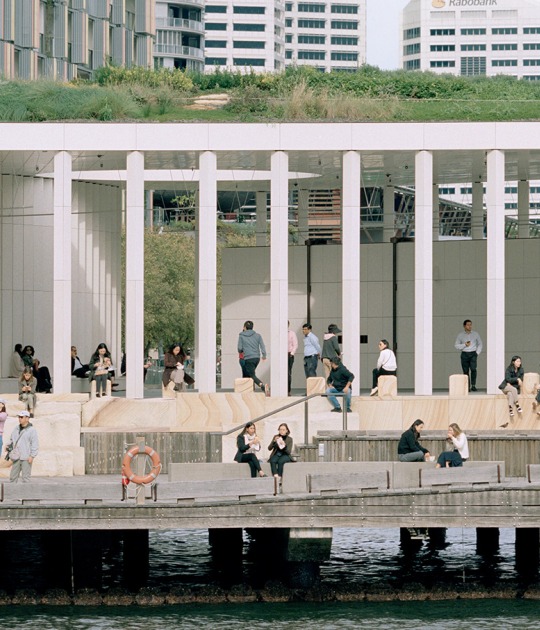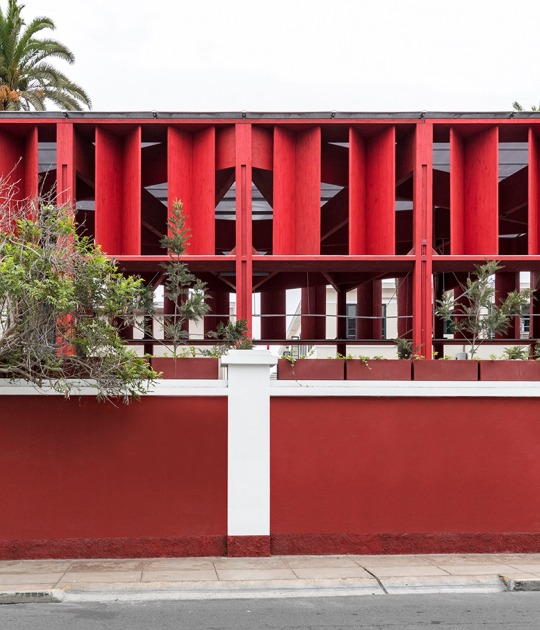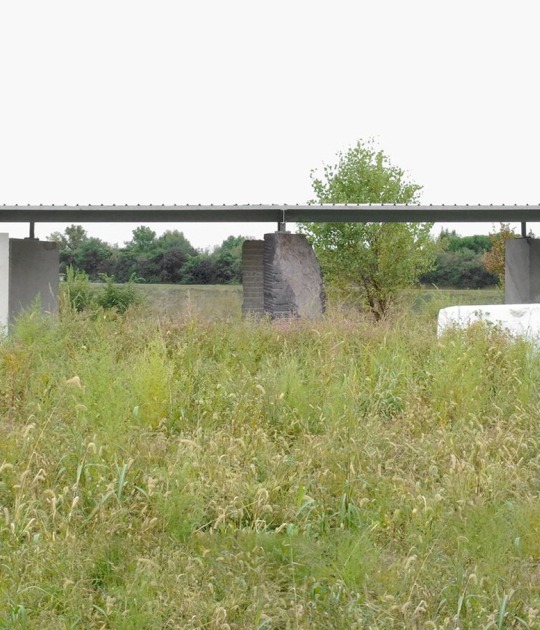The main idea of the Spanish Pavilion for 2015 Expo Milan, designed by b720, revolves around the Spanish tradition and food innovation, as well as about their materials and basic elements: an interior finishings that refer to tradition using materials such as cork, esparto or wood barrels.
The more than 2,000 square meters of program are housed in two buildings, each of which separately represent the tradicción and innovation, both being built by wooden structures. In the tradition's building they will remain seen, while in the innovation's one will be covered with stainless steel.
This 'clear and contained geometry' also leaves the ground releasing the ground floor in search of the higher permeability possible, making easier the accessibility and maximizing the visibility of the Spanish Pavilion.
Initially budgeted at € 918,146 the pavilion has finally reached a budget of € 12,0 million for all of its expenses.
Description of the project by b720.-
National Pavilions on universal exhibitions are a classic showcase for the transmission of certain national values and satisfying commercial strategies of every country. It also has the honor to accommodate the proper exhibition areas with the main goal of attracting a large number of visitors and act as an attractive claim for the visitors at the Expo.
b720 strategy for the Spanish pavilion at the Expo Milano 2015 is based on several purposes:
1. Generating a pavilion that clearly transmits the FUSION of qualities that Spain exports: TRADITION and INNOVATION.
The Spanish gastronomy reputation, based on the balanced combination of tradition and innovation, makes it a global reference on international markets. This fact has a relevant role on the generation of the pavilion, creating two separated areas -and applying different tectonics to them- according to this duality.
In the shed shaped side representing tradition, timber structural frames and the finishes of the boxes refer to traditional food culture: the cork of wine bottles, industry in which Spain a major world producer; the wooden wine barrels where the wine ages; and the esparto grass fabric used for pressing the oil.
In the shed shaped side representing innovation, structural frames are bright, polished stainless steel covered, and the material of the boxes that locate the exhibition and other areas are equally bright and reflective, colored as some of the most recognizably Spanish products such as olive oil and wine.
2. ASSOCIATE the image of the pavilion to the common productive ARCHITECTURE of the greenhouses.
Facing the challenge of providing a recognizable identity in an Expo dedicated to feeding the world, b720 considered an opportunity to dignify the greenhouse typology as a great, iconic structure, optimal in economy resources and leader in technological development, as it is at the time in Spain.
The greenhouses are a symbol of technological innovation, representing a very important sector of the Spanish agricultural production. They are geometrically simple but technologically complex, creating microclimates catalysts of solar energy and using infinite and renewable sources to grow the food that feed people.
The Pavilion occupies the entire long side of the L shape plot, covering in the simplest way the maximum occupation area (70%) and clearing the remaining with a “patio de naranjos" (orange trees courtyard), identity element of the Spanish architectural culture. This patio, as a representation of one of the key quality products Spain exports, will coexist with the shadow spaces underneath a strawberries hydroponic canopy, under which will be found restaurant and auditoria terraces.
The open air activities that characterize Spanish way of life will be therefore represented in this space, at the time that a little cocktail bar activities - such as DJs- will take place in a chill out atmosphere.
This set out of the pavilion creates an easily comprehensive object in the distance, whose structure of frames makes an effect of repetition that reinforces its singularity, resulting in an attractive and powerful image. The volumetric simplicity is enriched thanks to the perception of translucent views and textures of the boxes contained therein.
3. Create an attractive PERMEABLE space that allows all public to cross and participate of the space without queuing the exhibition.
Positioning the proper exhibition space -enclosed and organized areas where queues are traditionally intimidating some visitors- at the first level allows the pavilion to be crossed and accessed by all Expo visitors with no physical barriers. Restaurant, shops, auditoria and open areas are open at all time, providing continuous activity and allowing to enjoy the pavilion to all.
Equally, locating the exhibition at first level creates a second floor outdoors terrace, where vegetable gardens host children and other organized activities related to food production.
4. Create an ENVIRONMENTALLY FRIENDLY PAVILION, made from both recycled and natural materials, pre-industrialized and assembled on site to guarantee time, cost and quality.
The pavilion is basically constructed by a 1.50m series of laminated timber porticos, fastened by a sequence of uneven prismatic volumes made from CL timber. In between these porticos, light polycarbonate panels acting as canopies that protect from climate the outdoors areas underneath them.
To promote natural ventilation, fixed roof shutters are located to evacuate heat at high levels, in a similar mechanism to those used in greenhouses.
The depth and distance between porticos are calculated to provide a comfortable degree of shadow to the semi-external areas below, resulting in a major reduction of energy consumption in comparison to traditionally enclosed areas.
All the construction process is based in dry assembling, easy to mount, dismount and recycle.
5. The CONTENTS of the pavilion will emphasize three major subjects: 1. Explanation of the key issues in the success of the current gastronomy in Spain; 2. Balance between creativity and innovation to preserve the traditional, healthy Mediterranean food -based in high quality fresh products- to convert it in a contemporary, creative new cuisine; 3. A sustainable agricultural and livestock production as a tool for preserving the landscape, heritage and the development of alternative tourism models.
