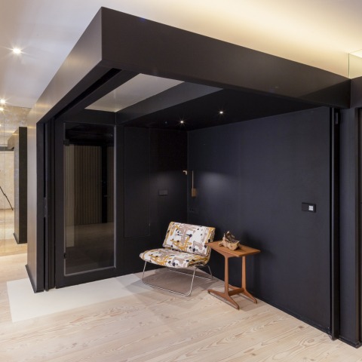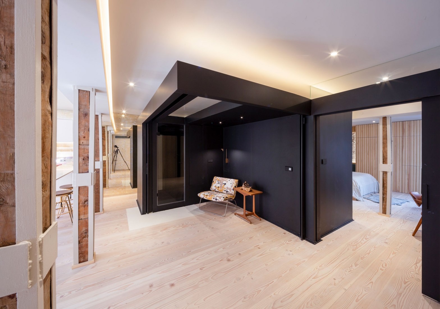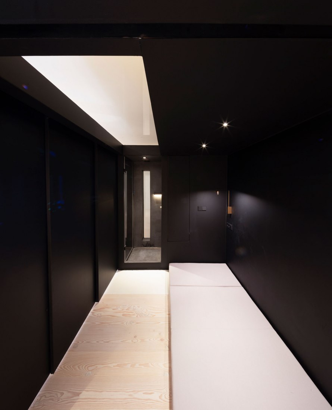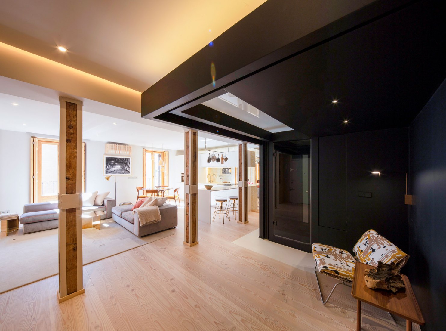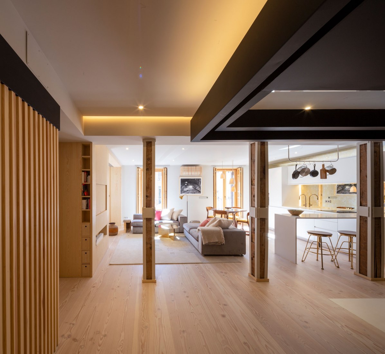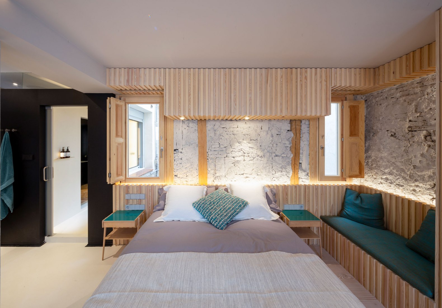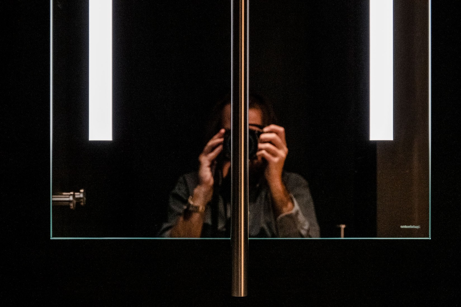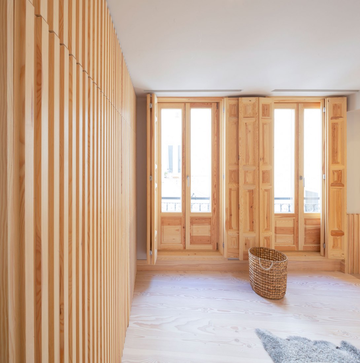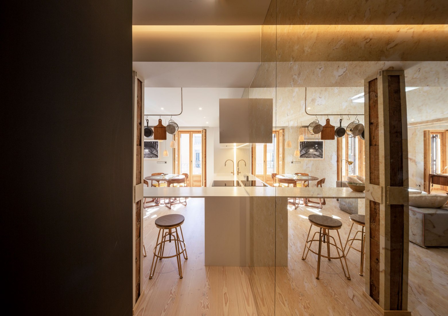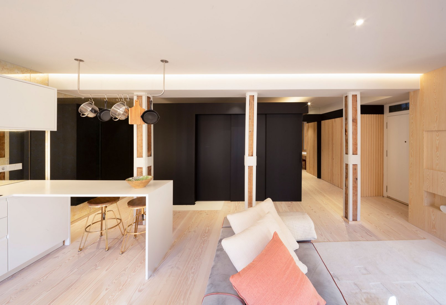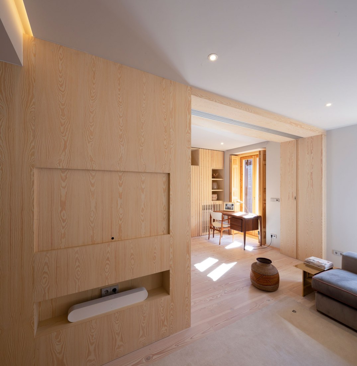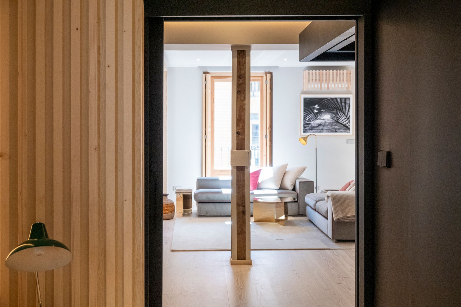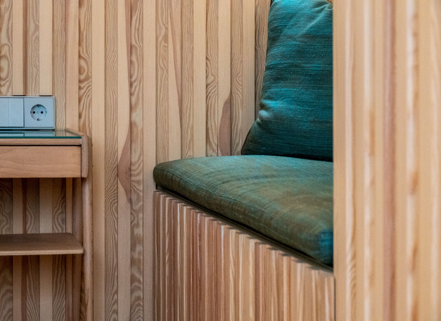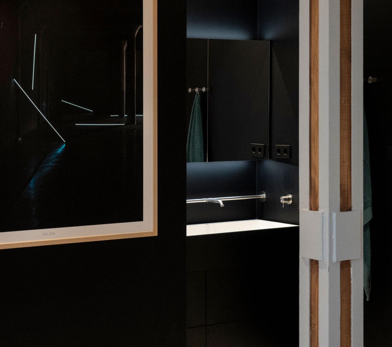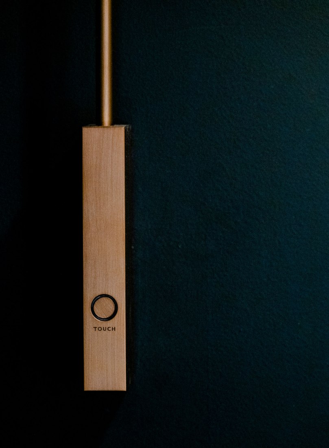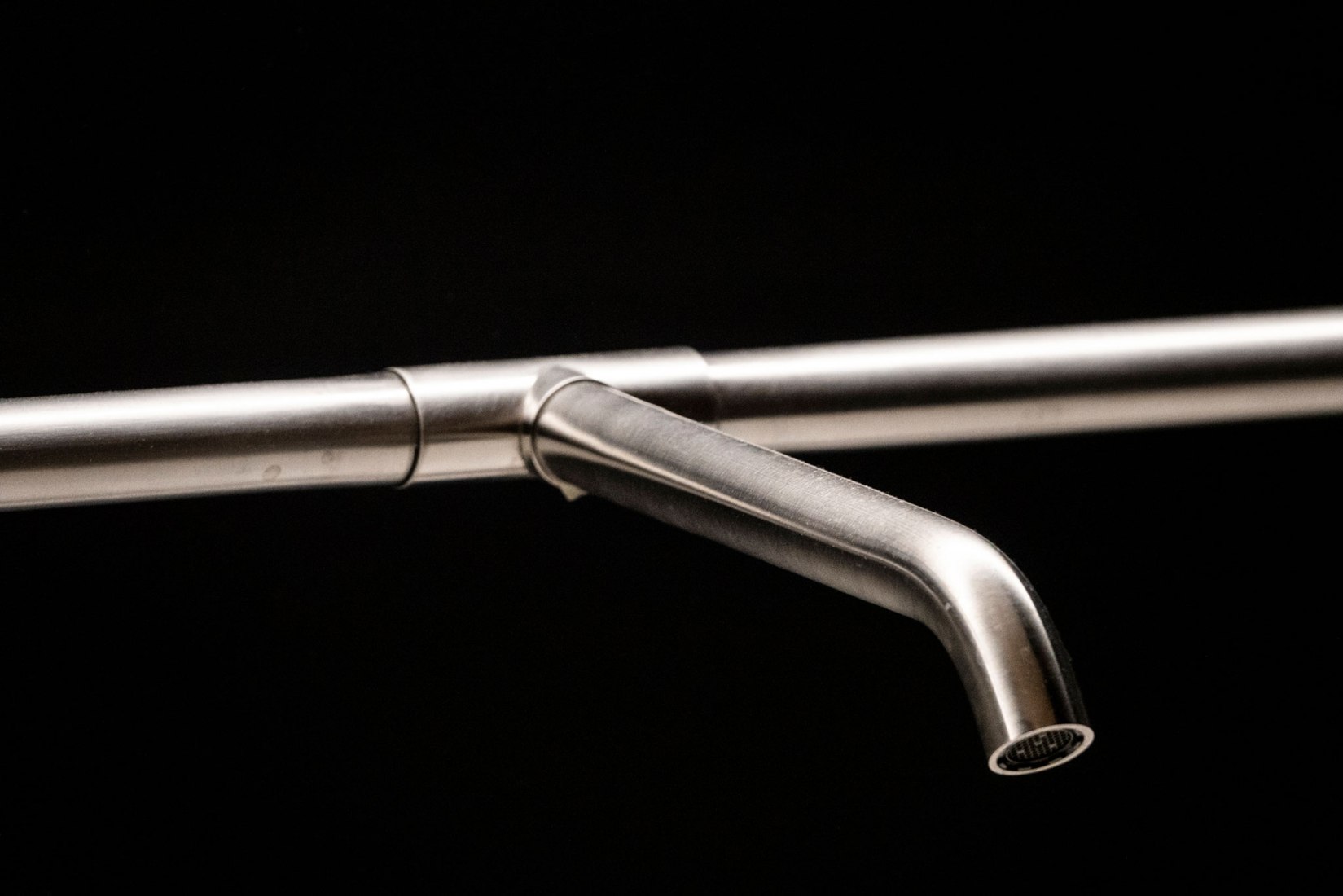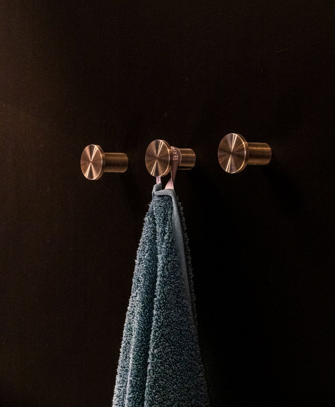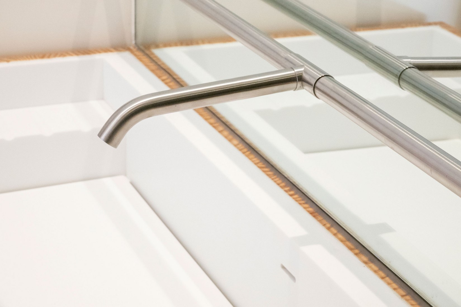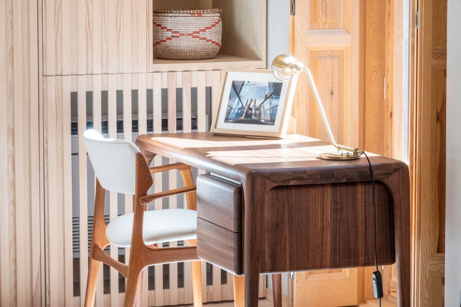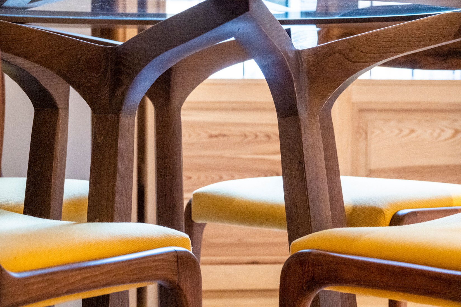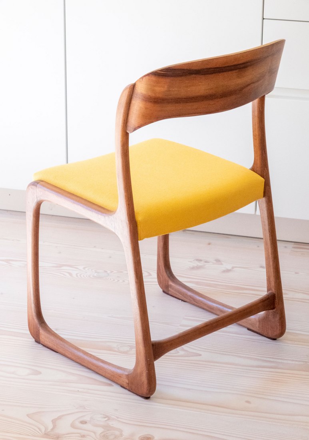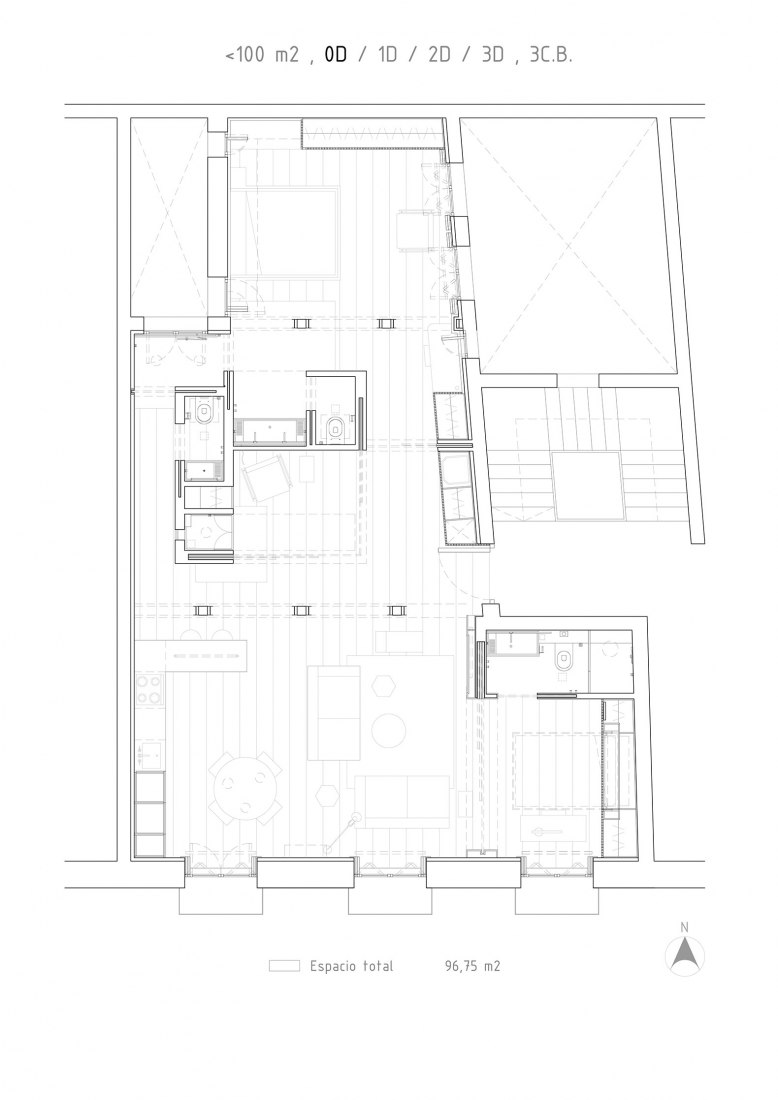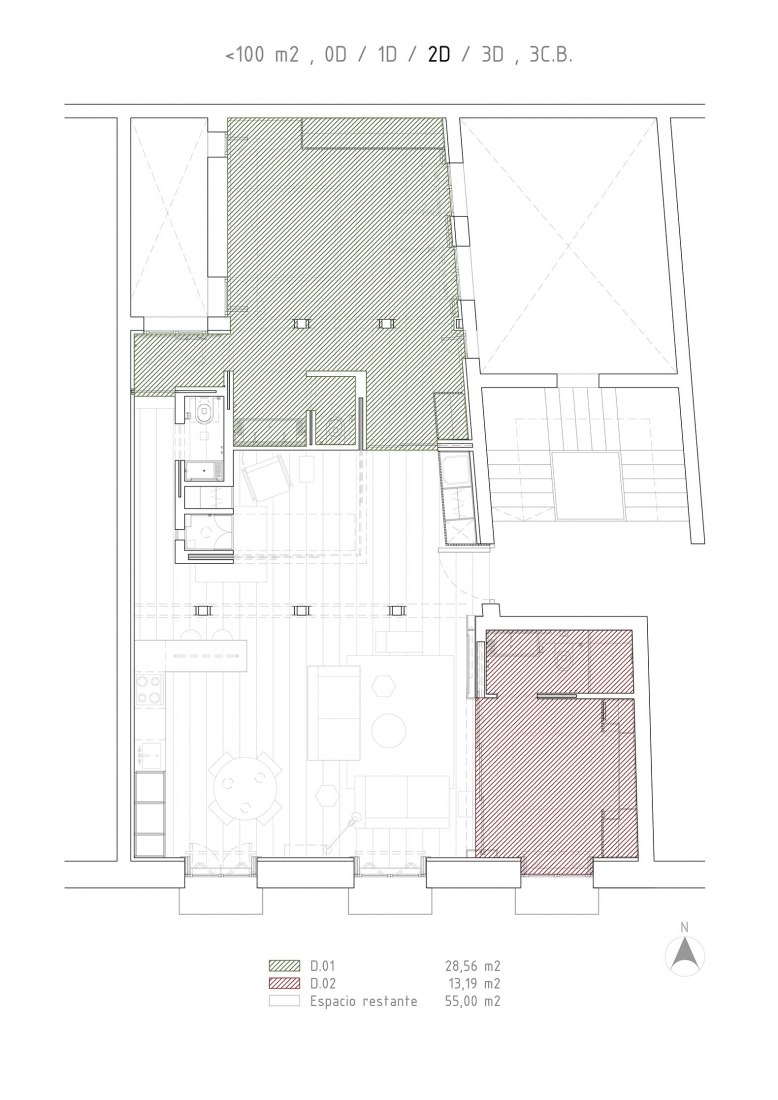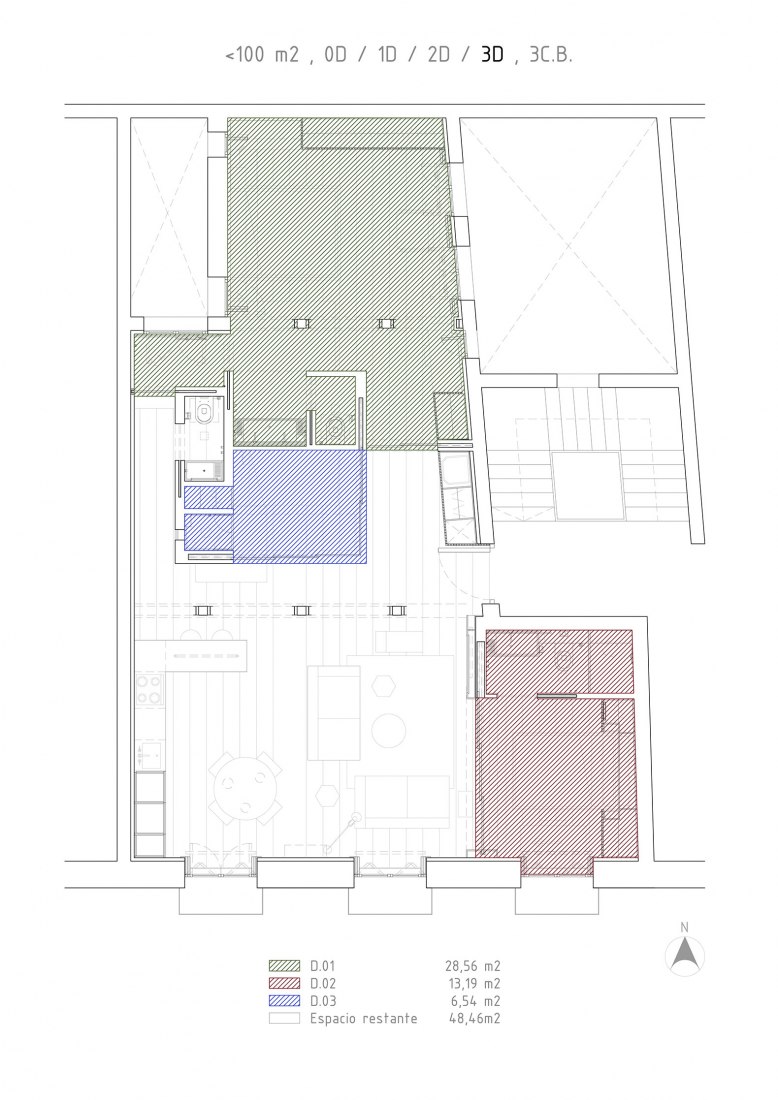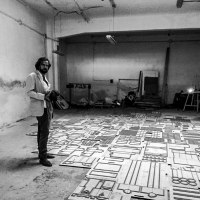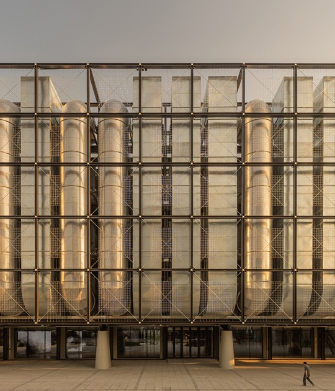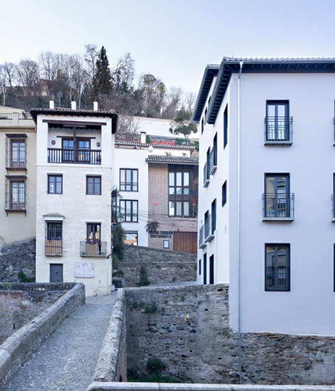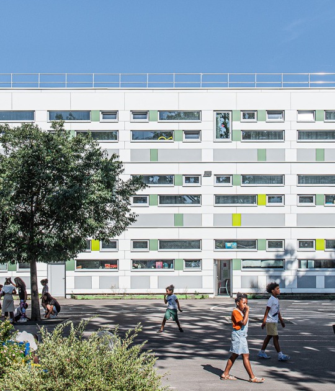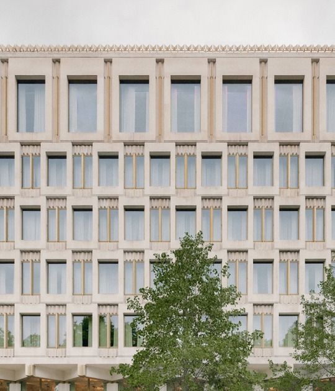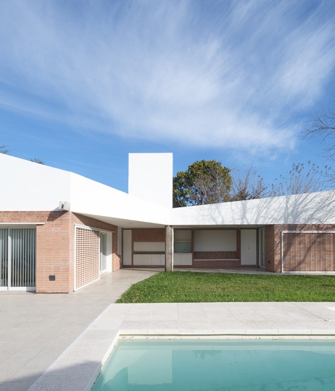In order to carry out this idea, a central nucleus was established, the cube, which organize the space of the adjoining uses. Besides, all the doors that give access to those bedrooms are covered up with the cube or with the wardrobes to give that feeling full opening.
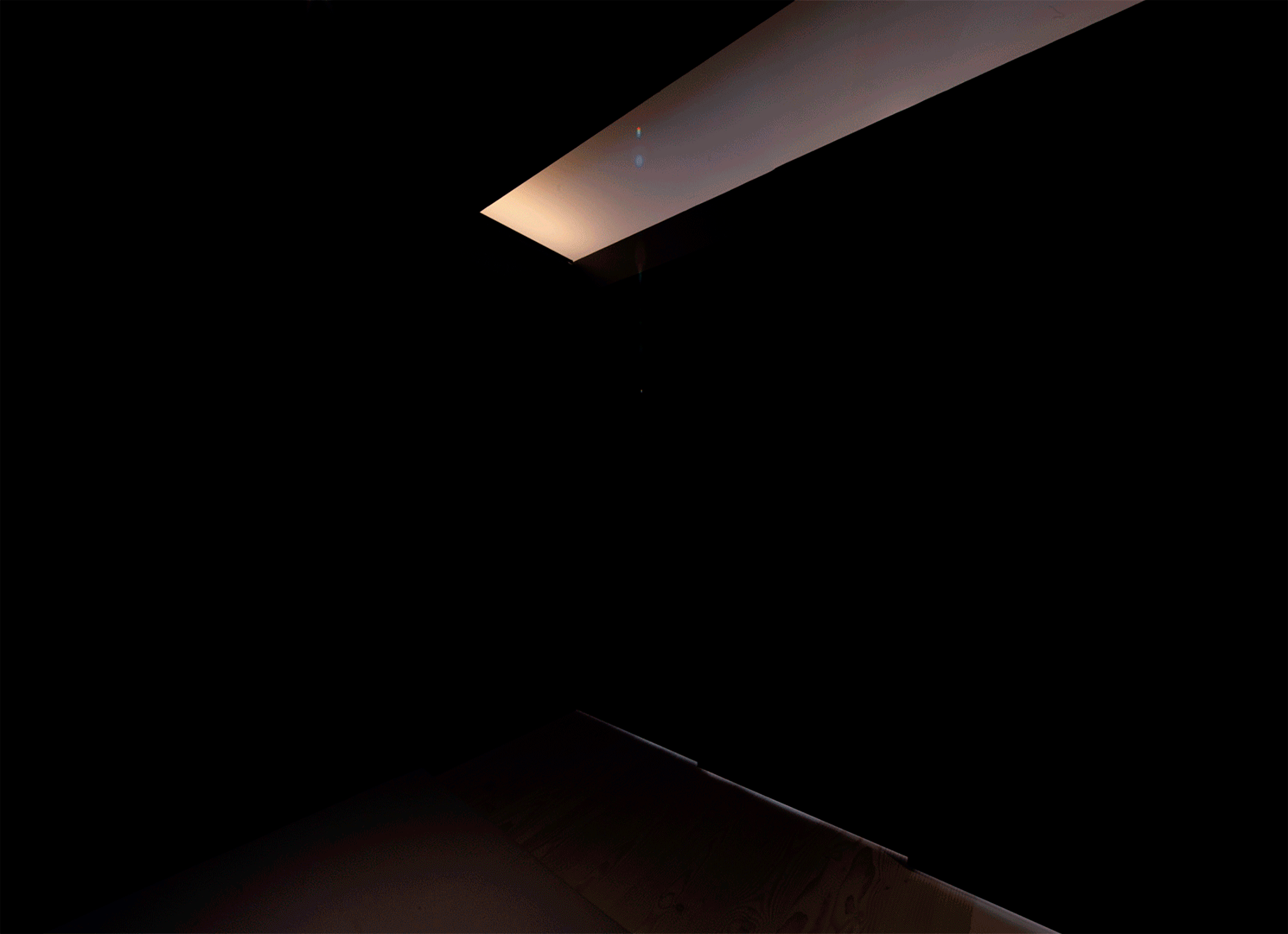
Casa G² by Gabriel Asdrúbal. Photograph by Gabriel Asdrúbal
Project description by Gabriel Asdrúbal
One has to be grateful for things like this in life. To receive an email from unknown people who by chance had visited a house that I had renovated and was for sale, and would remain with the memory of my name and the design of the home, when months later they found another that fit them more and had to reform it. After an initial meeting on the apartment and walking thru the house together in silence, I transmit them a first inspiration to execute of a house without walls that would try to generate full freedom of use and a light bath for the apartment with the windows that it had from the four orientations. Their faces seemed to light up.
More than two years later, after discovering structural problems when carrying out the initial demolitions and their consequent attempt at an orthodox resolution, going through the labyrinthine and prolonged process that this implies with the different participating agents (community of neighbors, architect of the community , city council ...), the reform had not yet begun and they were there, without having lost an iota of hope and having overcome the logical wear and tear of the process.
The couple who wanted to enjoy the charming house with spatial freedom, when they began to go through the exciting phase of the creative process together, they told me that they had passed commenting on a “small detail”, that they had three children, already grown, but that some time they would come to enjoy the house with them. There the development of the ingenuity was enriched until obtaining the solution that satisfied everyone.
In 97m² useful, a house without walls to enjoy alone, as a couple ... or with a child or guest, or with a couple of them dancing around. The program concluded in 0 bedrooms and all in a single open space, or 1 bedroom or 2 or 3 bedrooms, with 3 bathrooms. Versatility, like that of the owners and like mine.
A central element, with exempt sculptural ambition, in the shape of a cube and metallic material, serves as a "cornerstone" on which the house is organized. In less than 6m² of permanent use and 11m² of footprint, adjacent uses are grouped that can be differentiated in different bedrooms, passage areas, reading corners, hallways, several bathrooms, storage spaces, kitchen, dining room, living room … Its dark hue seeks to differentiate itself from the rest of the house, the very clear Danish fir on the floor, the Flanders pine of the cabinets, the Melis pine of the windows, the neutral tones of the walls and ceiling of the entire house, and of the “rugs” of microcement in wet areas.
In the exterior area of the house, facing south, there are the kitchen, dining room, living room and a desk and library area. Towards the interior of the house, giving onto two patios, we find the main bedroom, whose bathroom is located in the inlets and outlets of the central cube. The intermediate area remains as a transition space, entrance to the house, reading corner ...
The other two bedrooms appear and disappear as needed, through sliding doors that are camouflaged when closed and hidden when open. The same happens with those that separate the main bedroom when it wants to be privatized and with those of the bathrooms. Also camouflaged with the cube is the shower door, facing to the entrance of the house, with a tinted gray glass. The cabinets differ in their slats, which also mask their doors.
From every corner emerge some surprises… Under the bed in the main bedroom, cavities to keep the slippers or compartments where to store the mattress for the cube bedroom… In the living area you can discover the television behind a sash door… The bed of the outer bedroom appears between the slats of the front of the bookcase-wardrobe…
What was desired was achieved, the freedom to roam the house, move it around, walk it on different routes and be able to observe it fully in all its directions.
