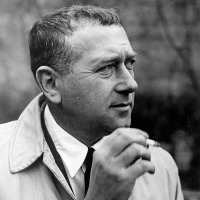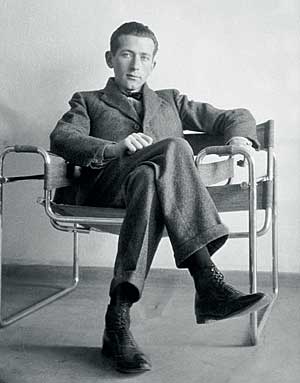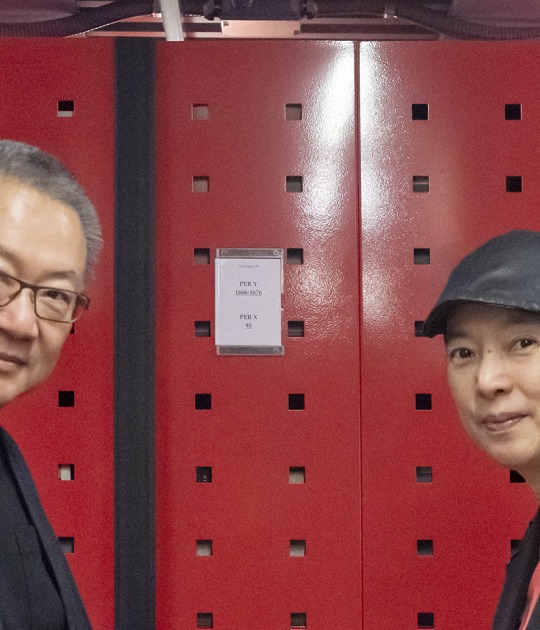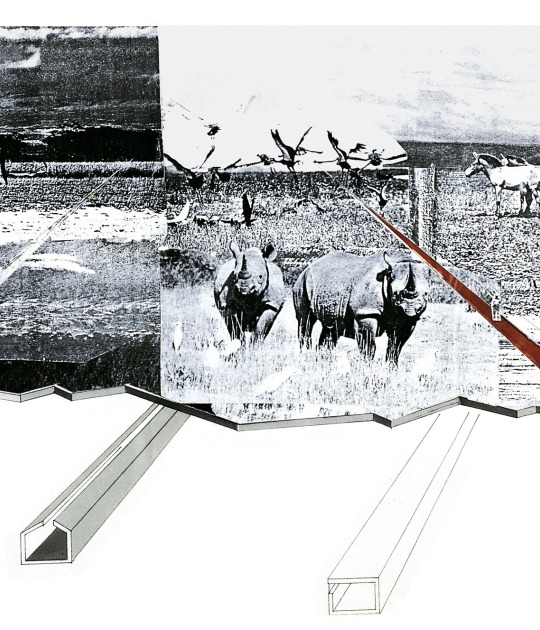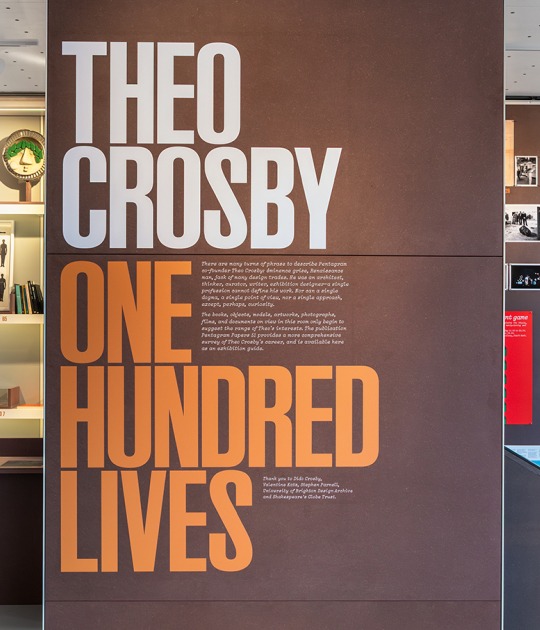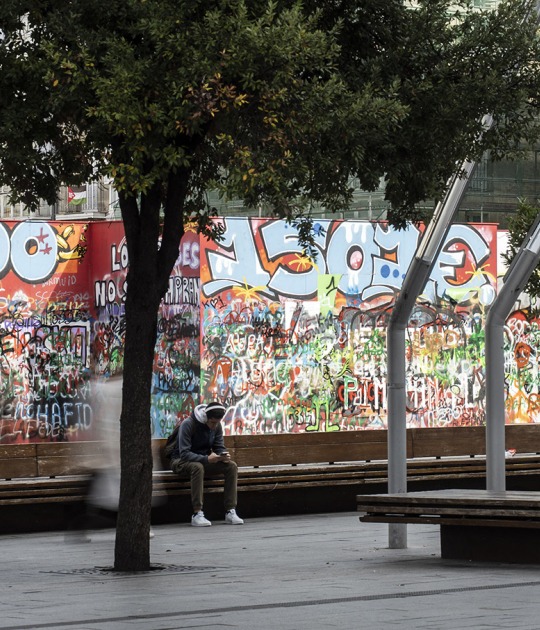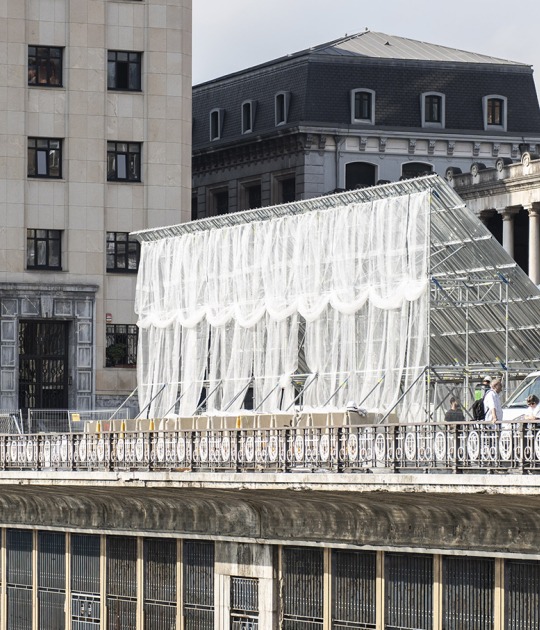THE BAUHAUS’S SOURCES AND MODELS
The exhibition begins by exploring the Bauhaus’s sources, ranging from the organization of the construction of the cathedrals and the arts of Asia to the German avant-garde, the British Arts & Crafts movement and the Viennese utopias, including the Wiener Werkstätte.
When he created the Staatliches Bauhaus in Weimar, Walter Gropius was pursuing Henry Van de Velde’s ambition to forge an alliance of industry, modernity and the aesthetics of the Deutscher Werkbund, (an association of architects and industrialists of which he and Peter Behrens were members). This concept stemmed directly from the ideas forged by William Morris and the Arts & Crafts movement, for whom art had to respond to the needs of society, and for whom the traditional distinction between the fine arts and craftsmanship was obsolete. In his manifesto, Gropius radicalized these ideas, making them the core of the school’s pedagogy because “there is no essential difference between artist and the artisan.” To fully illustrate this, emblematic objects by William Morris, Henry Van de Velde, Peter Behrens, and artists from the Wiener Werkstätte such as Koloman Moser and Josef Hoffmann, will be displayed alongside works produced by the Bauhaus.
Gropius based the school’s organization on the medieval master-journeyman-apprentice hierarchy of transmission of knowledge and skills, on craftsmanship as the foundation of all teaching, and the involvement of all the arts in a communal project. For Gropius, the supreme model was the organization of the guilds that worked together to build the cathedrals, with all crafts and trades collaborating to achieve the “work.” Gothic triptych pinnacles and lecterns illustrate the precepts of the Bauhaus manifesto, epitomized by Lyonel Feiniger’s Cathedral as an emblem of the total work or art and social unity.
In Germany, there were enough exhibitions, museum collections and publications on Asian art to influence artists. Théodor Bogler and Marianne Brandt shared the same quest for simple forms and use of materials in everyday objects exemplified by Chinese and Japanese crafts, while Taoist thought infused the reflections on contrast, composition and rhythm by artists such as Johannes Itten and Wassily Kandinsky.
THE SCHOOL
Like a Bauhaus student, the visitor will follow all the stages of the Bauhaus teaching program, from the preliminary course, designed to break down academic ideas and open the student’s mind, to work in the various specialized workshops. For four years, the student followed a both practical and theoretical curriculum. This section of the exhibition covers the production of all the Bauhaus workshops from 1919 to 1933: furniture, ceramics, metal, stained glass, mural painting, sculpture in wood and stone, weaving, typography, advertising, photography, theatre, etc.
Together, avant-garde artists and artisans taught and supervised the workshops. Paul Klee taught art theory, Wassily Kandinsky mural painting, Oskar Schlemmer theatre, Marcel Breuer furniture, Theodor Bogler ceramics, Gunta Stölzl weaving, Marianne Brandt metalwork, Herbert Bayer graphic design and Walter Peterhans photography. Itten, Moholy Nagy and Albers successively directed the preliminary course, and the roles of teachers, artisans and pupils evolved towards greater transversality. The most humble preparatory works by pupils will be put into perspective by more accomplished creations. Studies in texture and materials, exercises in color, rhythm and movement, models, three-dimensional constructions, textile samples and typographic experiments will all be shown in their workshop context alongside finished pieces.
For example, the exhibition will feature Theodor Bogler’s unique pottery creations and his ceramic spice cellars with modular geometric forms designed for industrial production. Works by Marcel Breuer will at last show his most famous tubular pieces and his experiments with more massive wooden furniture in counterpoint. Gunta Stölzl’s large carpets and tapestries with repetitive motifs, conceived as pictures, will be shown for the first time. Bayer and Albers’ typographical experiments and Joost Schmidt’s advertising work for tourism in Dessau show the evolution of some of the workshops towards greater professionalism. This is also true of the metal workshop and Brandt’s creations.
All this diverse experimentation converged on the theatre workshop, directed by Schlemmer, famous for his Triadic Ballet (1922). He was also instrumental in the school’s many parties and celebrations, for which everyone participated in the creation of decorations, costumes, invitation cards, etc. Photography will play a central role in the exhibition, both as artistic creation and as a historic record: Laszlo Moholy Nagy’s stereotypes and photograms will be shown alongside students’ photographs of school life and its frenetic creativity.
It was all this wide-ranging experimentation, in conjunction with works by Itten, Kandinsky and Albers, that forged the open-mindedness of the Bauhaus, which embraced expressionism, folklore and popular art, the primal arts, Dada and photomontage, De Stijl, constructivism and functionalism. The Bauhaus was never an inward-looking school, remaining resolutely open to all the avant-garde tendencies of the time.
In 1923, Gropius organized the first Bauhaus exhibition, with as its centerpiece the Haus am Horn, a house created by all the school’s workshops. This exhibition’s huge impact did much to publicize Bauhaus’s ideas and work. But Itten’s expressionist tendencies were beginning to gain ascendency over Theo Van Doesburg’s ideas. Modernism and constructivism prompted Gropius to change the Bauhaus’s motto to “Art and technology, a new unity.”
In the worsening climate in Germany, the Bauhaus had to face both material and political difficulties and struggled to survive. In 1925, the school moved from Weimar to Dessau, into a new building illustrating Gropius’s ideology. The school’s campus included teachers’ houses whose interiors and furniture were designed by Marcel Breuer. The Bauhaus continued in Dessau until 1932, when it had to close and move to Berlin. Hannes Meyer, head of the architecture department, replaced Gropius, but was dismissed for his socialist ideas in 1930. The school’s last director, Ludwig Mies Van der Rohe took the decision to close the school in 1933.
THE BAUHAUS’S LEGACY
The Bauhaus’s legacy has been considerable, and although its influence pervaded all fields of creation from 1933, spread by the teachers and students who fled Germany, the exhibition focuses on its most recent echoes. At the museum’s invitation, the artist Mathieu Mercier has chosen creations by forty-nine artists, designers, graphic designers and fashion designers, all born after 1960 and who, like him, are working in the Bauhaus spirit, seeing no distinction between art and the applied arts.
























