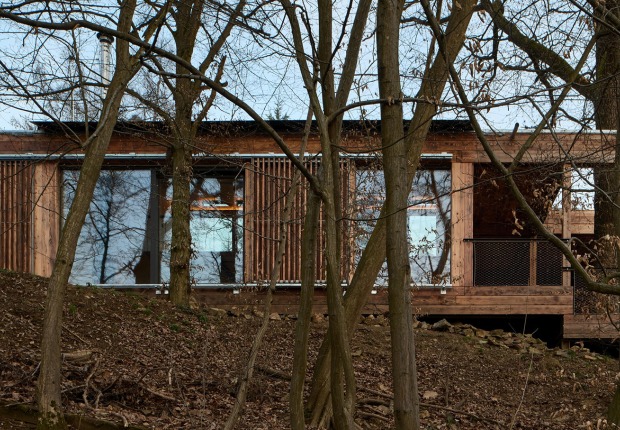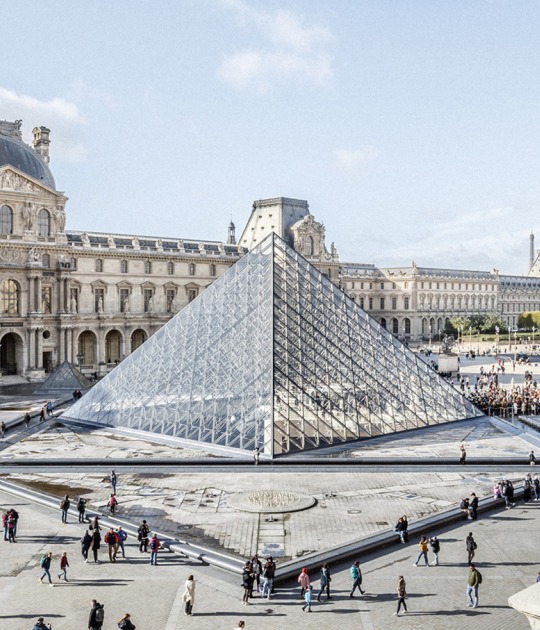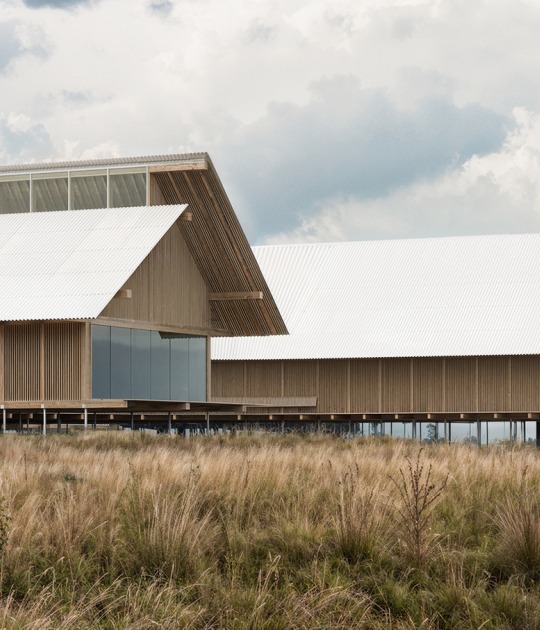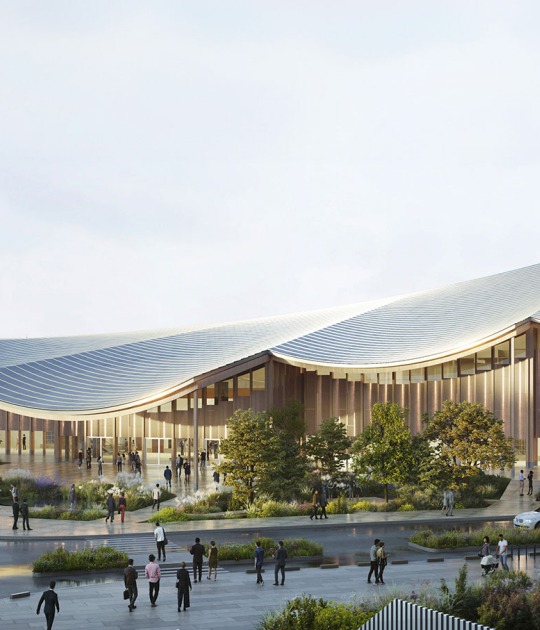Solid Objectives – Idenburg Liu (SO – IL) is an internationally recognized architecture and design firm established in New York in 2008 by Florian Idenburg and Jing Liu. Diverse in origin, their team of collaborators speaks a dozen languages. They are informed by global narratives and perspectives while deeply grounding our research and design in the specificities of local social and cultural contexts. In addition to innumerable awards and publications, their work has been acquired by institutions like the MoMA in New York, the Carnegie Museum of Art in Pittsburgh, and the Art Institute of Chicago.
With their progressive and ambitious private, public, and institutional clients, they explore how built environments inspire lasting positive intellectual and societal engagement. Holding universal participation and ethical construction practices as core standards within their office and projects, they are a proudly certified M/WBE and certified B-Corporation.
In a digitized world that increasingly draws one inward, their architecture is outward-looking, engendering meaningful dialogue with that which is materially and psychologically outside of theirselves. Their work incorporates innovative physical materials that follow each project’s unique scale and specificity, from stretched chainmail enveloping an entire gallery building to an elegant array of glass tubes forming a museum facade. Independent of budget and location, they infuse their projects with craft and material tactility.
With the firm now in its second decade, their work has spread onto four continents. From a collection of industrial heritage buildings housing three cultural institutions in northern France, to a contemporary art center inserted into an office tower in Shanghai, their scope is international. Current projects include a new gateway museum for Williams College in Massachusetts, aiming to be the most sustainable museum in the country.
In 2022, practice leaders Jing Liu and Florian Idenburg were awarded the American Academy for Arts and Letters Award in Architecture and were named United States Artist Fellows.
Florian Idenburg is an internationally renowned architect with over two decades of professional experience. After learning the ropes in Amsterdam and Tokyo, he founded SO – IL in New York in 2008 together with Jing Liu. His years of working in cross-cultural settings make Florian a thoughtful, enthusiastic partner. With a joyous demeanor, he pursues innovation through collaboration. His particularly strong background in institutional spaces has seen him lead the office on such projects as Kukje Gallery in Seoul, the Manetti Shrem Museum of Art at UC Davis, and Amant Arts Campus in Brooklyn. His strength lies in generating imaginative ideas and transforming them into real-world spaces.
Idenburg has a strong intuition for the orchestration of form, material, and light. He is passionate about developing projects to a level where these elements converge into superbly crafted physical space. He combines a hands-on approach with a theoretical drive, sharing this creative spirit with clients, collaborators, and students.
A frequent speaker at institutions around the world, he has taught at Harvard, MIT, Columbia, and Princeton University and is currently Professor of the Practice at Cornell University. In 2010, Idenburg received the Charlotte Köhler Prize of the Prince Bernhard Culture Fund. He is a registered architect in the Netherlands and an International Associate of the American Institute of Architects.
Jing Liu co-founded SO – IL with Florian Idenburg in 2008 in New York City after receiving her education in China, Japan, the United Kingdom, and the United States. Over 20 years of practice, Jing has brought an intellectually open, globally aware, and locally embedded sensibility to her work spanning a wide range of mission-driven cultural projects.
Through building practice and interdisciplinary collaborations, Jing has led SO – IL to explore new fabrication techniques, such as in Kukje Gallery, Las Americas Housing project, and K11 Museum — and to engage with the socio political conditions of contemporary cities — in projects like Martin Luther King Library in Cleveland, Neighborhoods Now initiative in New York, and the Melbourne Arts Precinct Transformation.
In each case, Jing carefully considers the feedback loop between the cultural, social, economic, and political systems unique to the place and its material practices and seeks to make positive contributions toward transformation. As a past and present board member of several non-profit institutions, including the Van Alen Institute and the Urban Design Forum, Jing furthers these endeavors in the broader public sphere.
Jing has written on a number of topics, including housing, design culture, and female practices. She has contributed to Solid Objectives: Order, Edge, Aura published by Lars Müller, The Fabricated Landscape published by Carnegie Museum of Art and Inventory Press, Home Futures: Living in Yesterday’s Tomorrow published by the Design Museum, and the Avery Review by the Office of Publications at the Columbia University Graduate School of Architecture, Planning, and Preservation.
In previous years, the studio has included partners such as lias Papageorgiou and associates such as Sooran Kim and Ted Baab on its team.
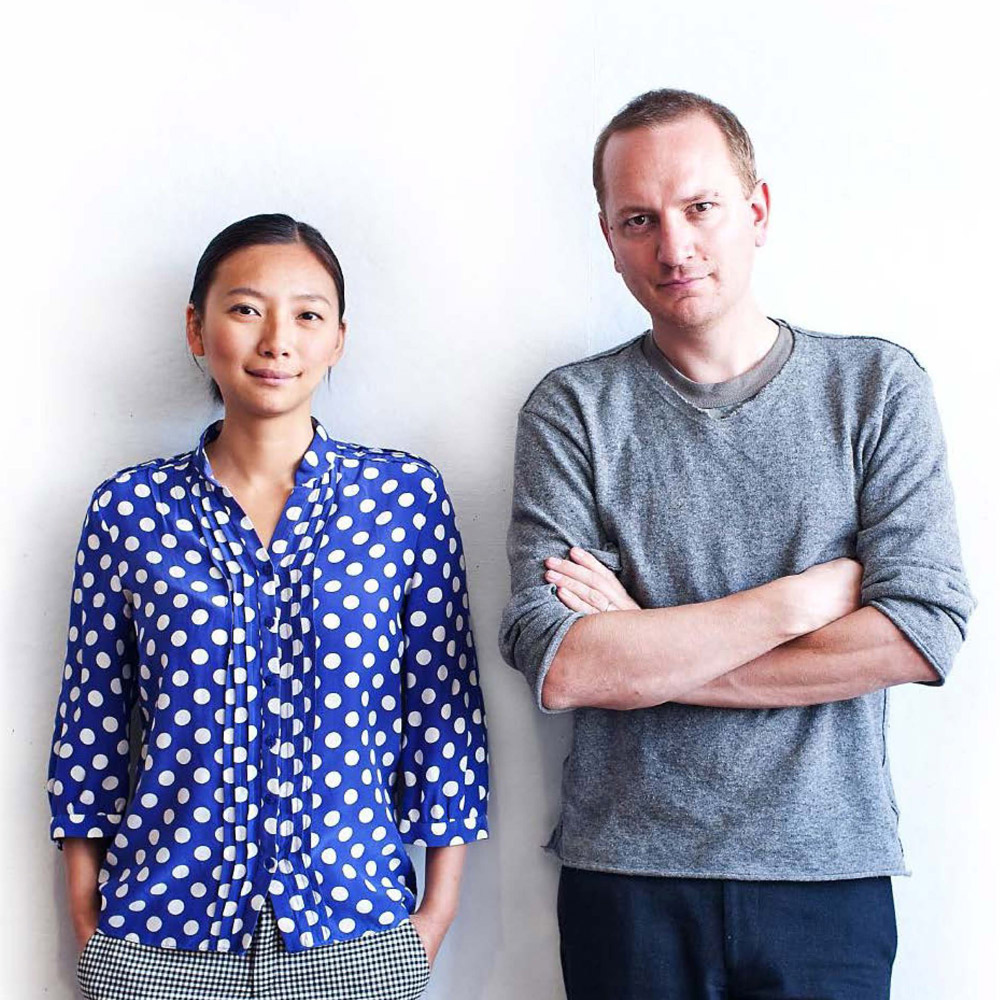
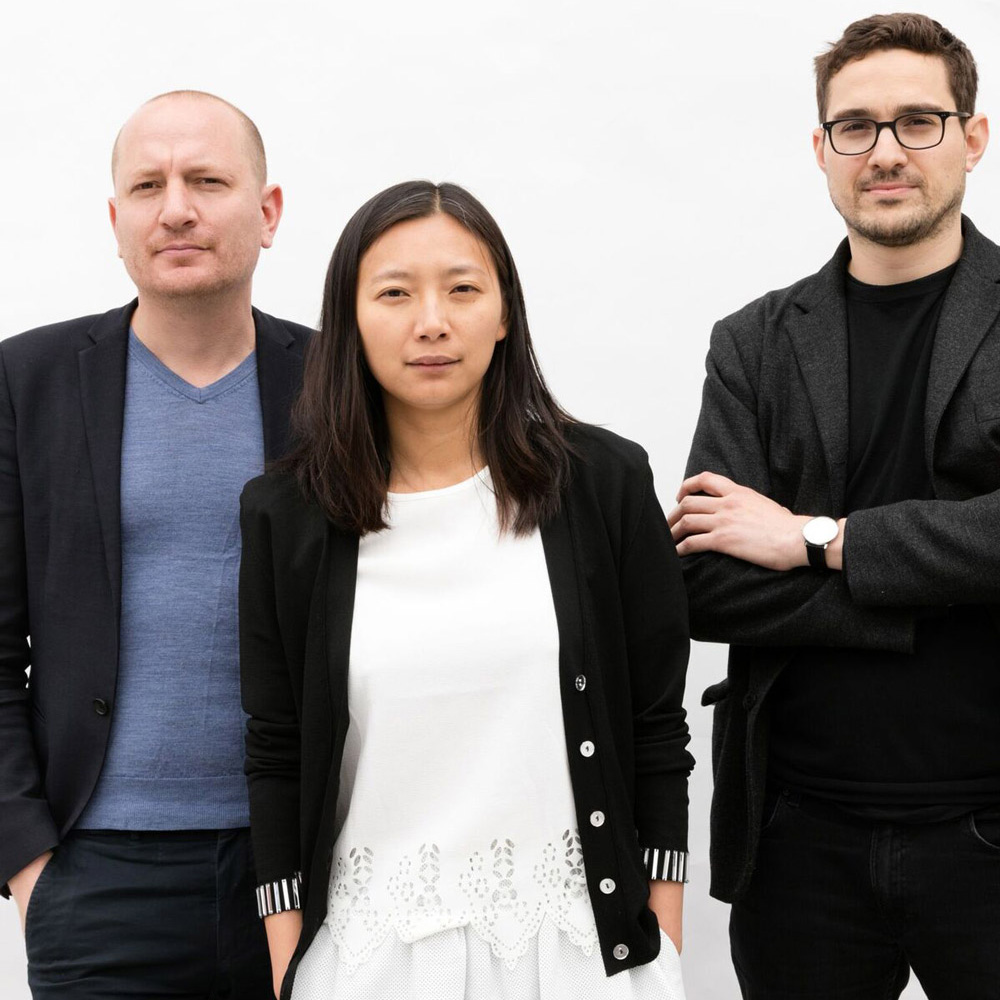
> 2013. > 2022.












