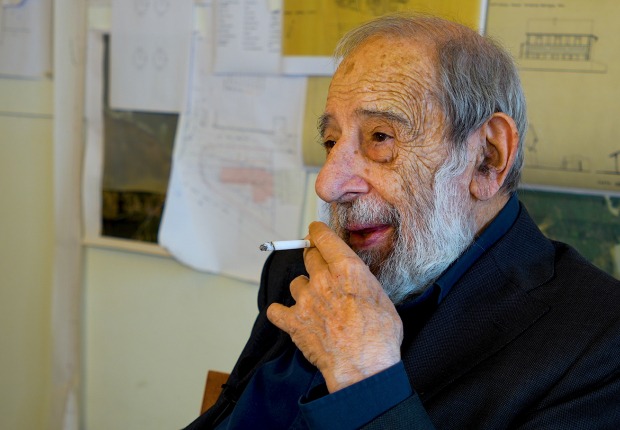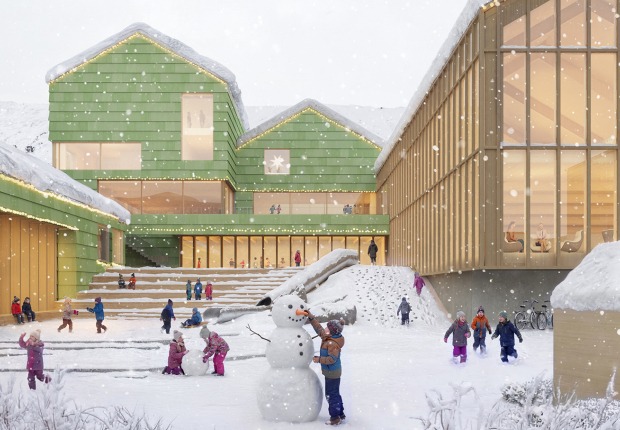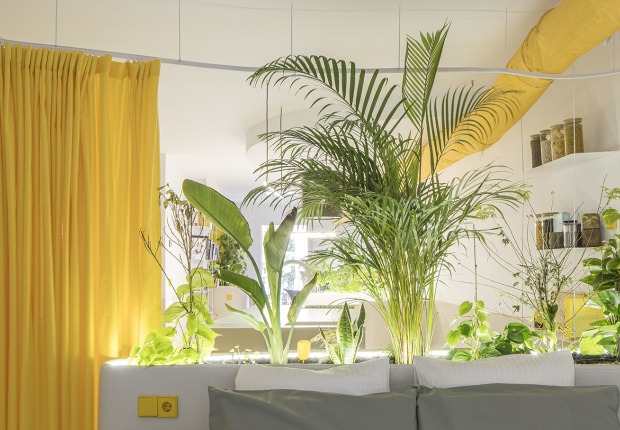Cross-laminated timber panels (CLT) are used for construction, thus defining living spaces of similar dimensions. The houses are composed of 6 rooms that can be used in multiple ways and can also be joined or separated by sliding panels.
Description of project by Bosch.Capdeferro Arquitectura
Located in an urban environment of transition between the compact city and the open block ensanche characterized by an important presence of public facilities, the project proposes the design of 35 apartments based on criteria of program flexibility and reduction of the carbon footprint throughout the life cycle of the building.
The use of cross-laminated timber panels (CLT) for the construction of the volume above ground brings back the traditional structural wall typology and defines living spaces of similar dimensions between loadbearing elements. The apartments are composed of six rooms of 12m2 each capable of containing a multiplicity of uses and designed to be connected at will by means of sliding panels.
The location of a single core of vertical circulation in a central position gives access to all the apartments (which have opposing façades facing north and south) along the walkway that forms the most urban face of the open block against the green area of the street Tomàs Carreras i Artnau.
In addition to reducing the energy embedded in the construction materials and the minimizing their foreseeable maintenance throughout their useful life, the project makes a significant effort to reduce the energy demand necessary to guarantee the comfort of its living spaces. With this intention it proposes a construction system that guarantees good insulation and the possibility of cross-ventilation as well as the maximum use of solar radiation thanks to the southern orientation of one of its façades. The location of a gallery in this position allows a passive preheating of the dual-flow ventilation system air supply during winter, while in the summer the gallery is reconfigured as a shadehouse and the air intake necessary for the ventilation of the interior spaces comes from the north façade.
A set of ceiling fans strengthen summer cooling by improving the temperature sensation in the event of high heat, avoiding the need for air conditioned systems.
The proposal suggests a free appropriation of each space and incorporates any possible changes in the program over time according to the wishes or needs of its inhabitants. At the same time, it allows for the possibility of housing community spaces (nursery, gym, workplaces, collective kitchen-dining room …) in any of the apartments.
The chaining of pieces allows, in both bays of each apartment, a complete perception of the total depth of the building and the simultaneous incidence of light from the south and from the north, even in spaces furthest from the façade planes. The variable width of the walkway creates small areas of domesticity in front of each of the apartment’s entrance.
The gallery, both in its configuration as a greenhouse and as a shade house, recovers places belonging to our collective imagery and configures an intermediate space capable of generating an atmosphere of intense retreat and contact with the environment.





































































