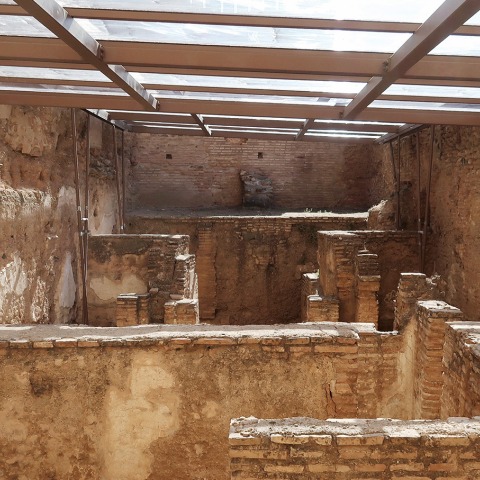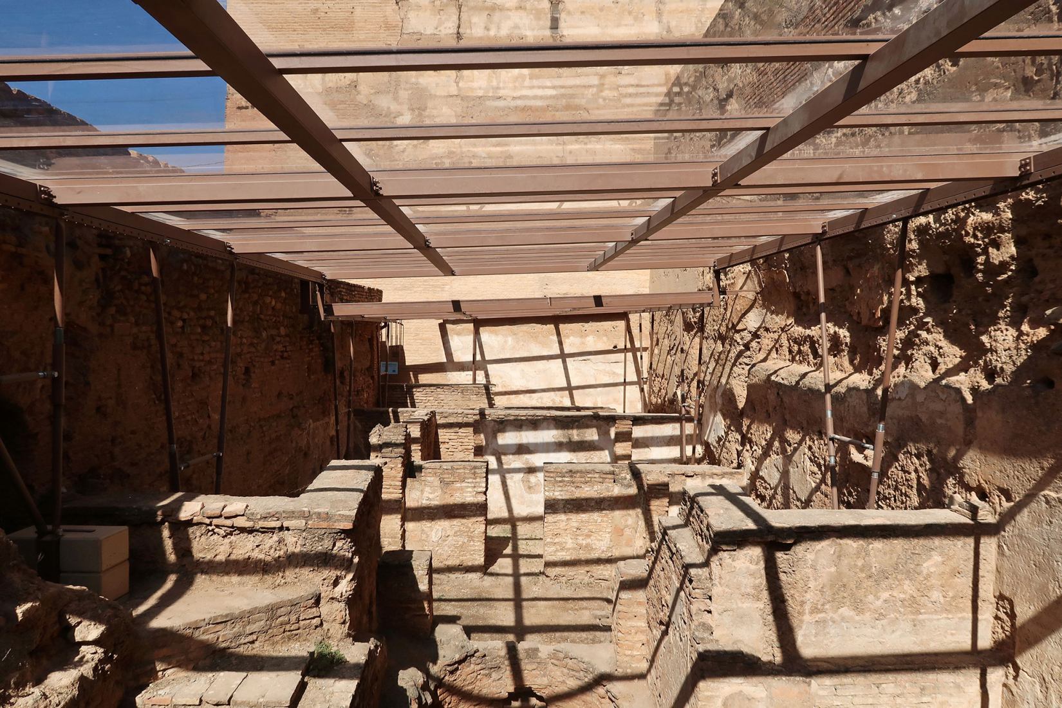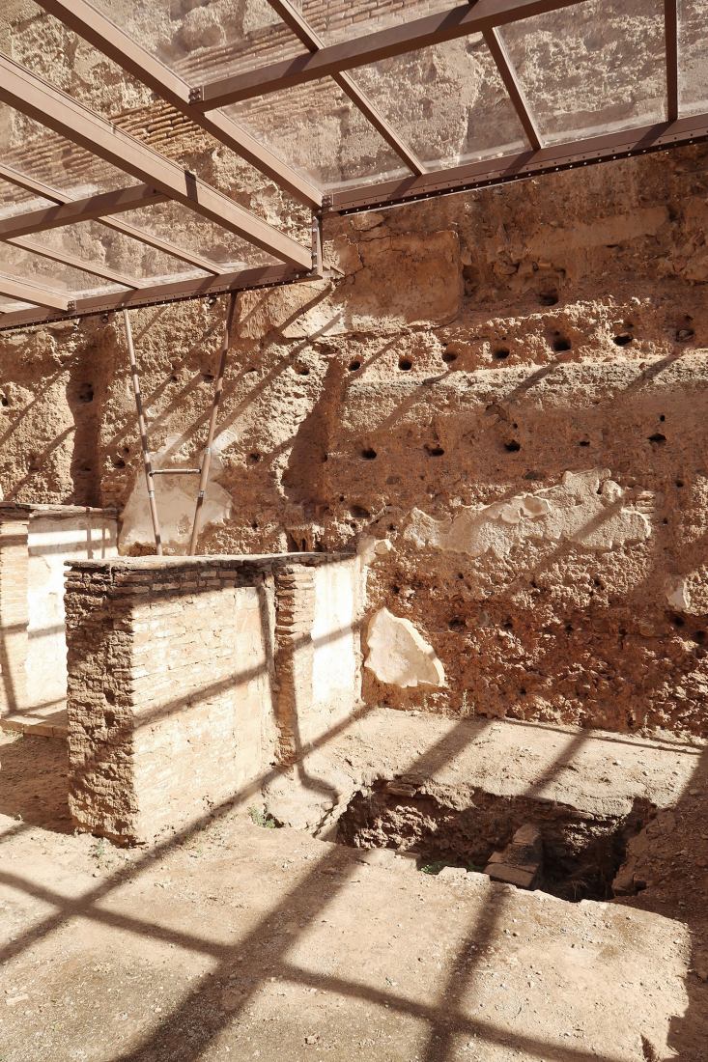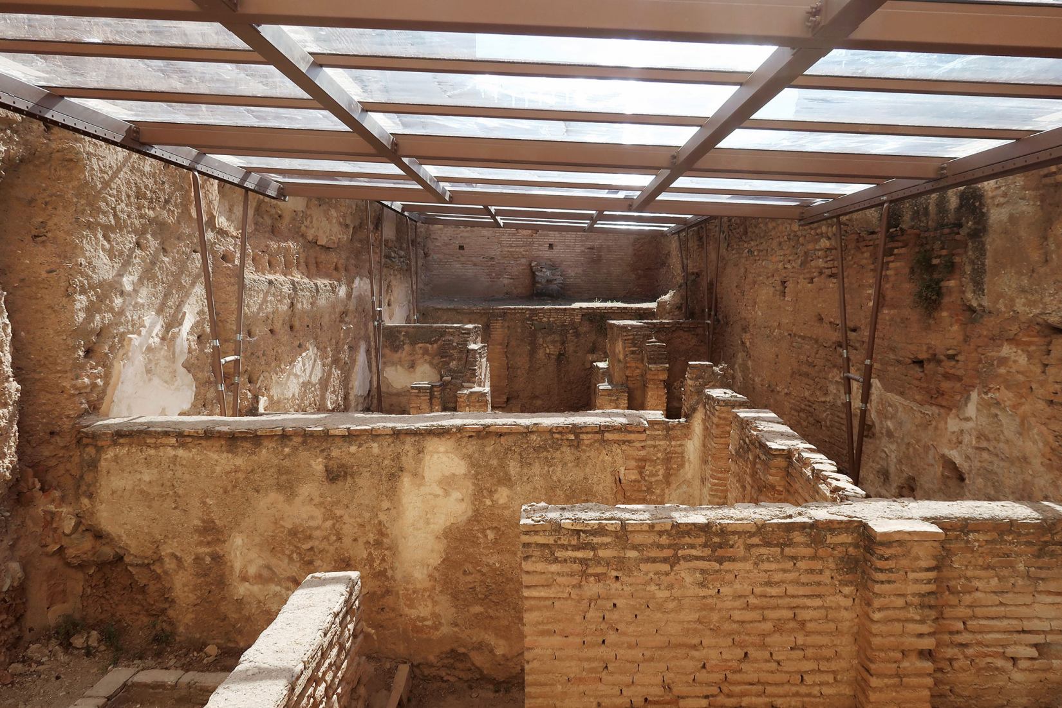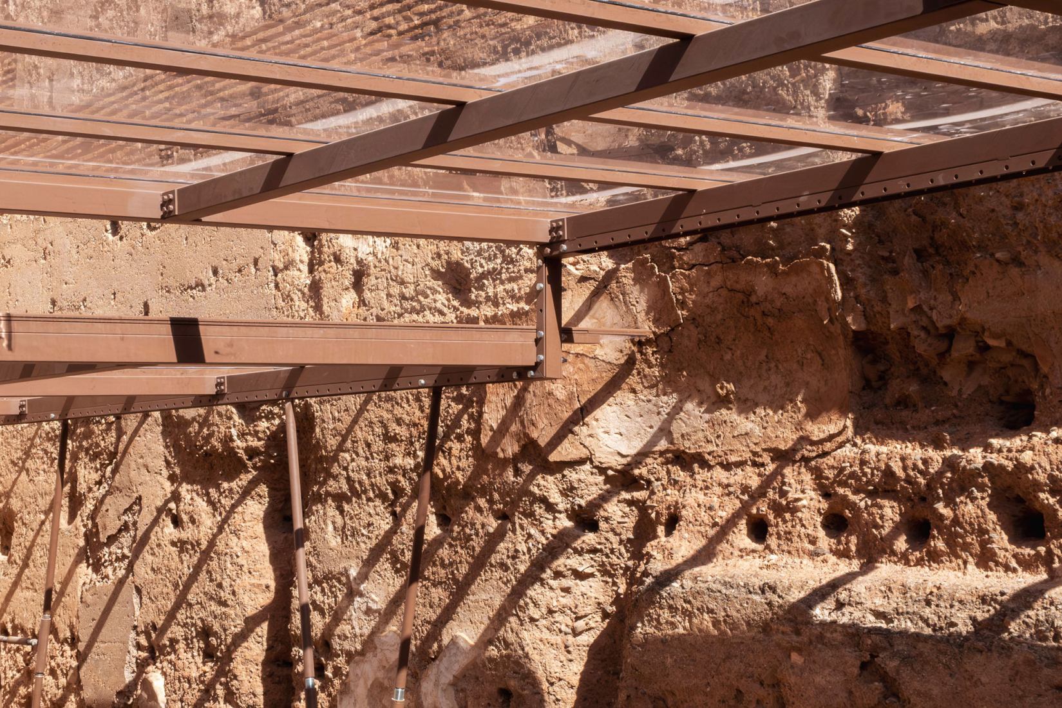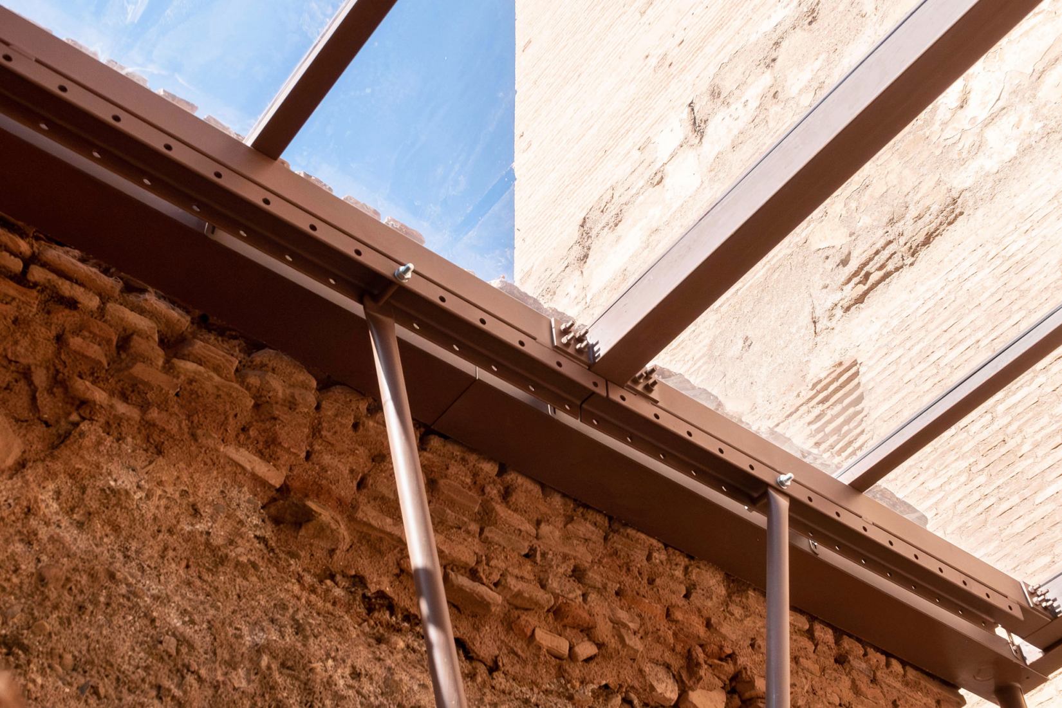The original building was built with brick walls and a two-meter-high wall of calicostrated earth, with remains of original plaster coverings. The hypocaust, the raised pavement, with which the hot room was heated, and the boiler system, chimneys, water tanks, and latrine, are preserved.
Javier Lara García's proposal is a prefabricated and light roof due to its provisional nature, which is integrated into the context through the use of the surrounding chromatic tone. The supports are located on the perimeter to free up the central space and carry out the restoration work. The supports are designed to adapt to different positions and levels, being able to move on the axes and adjust their height with telescopic and articulated steel bars.
The steel profiles are anchored, using a removable system, to the bases of prefabricated concrete blocks. For the covering, compact polycarbonate panels with UV protection are used, similar to glass but being a lighter and more impact-resistant material.
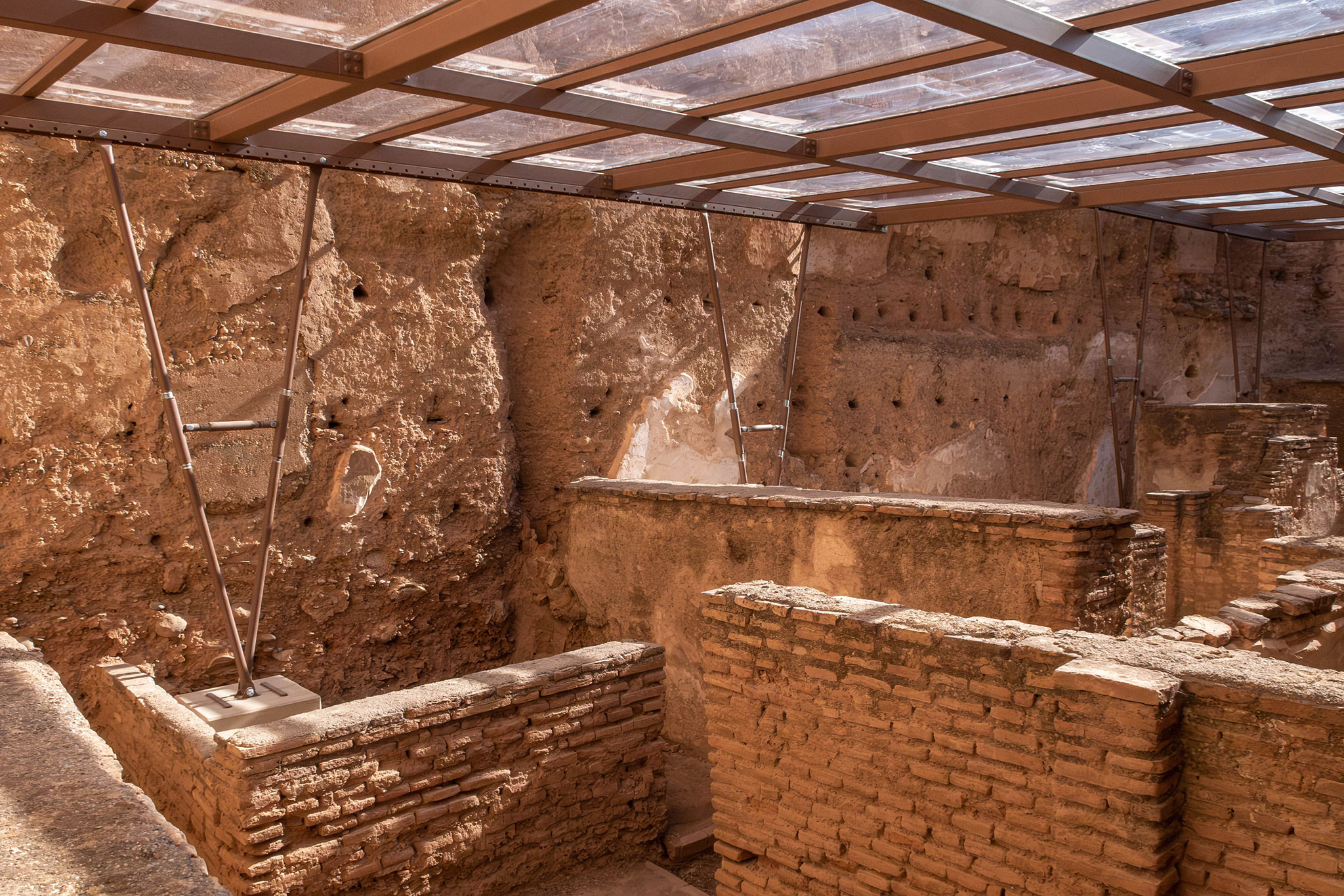 Protection of the Alcazaba Bath by Javier Lara García. Photograph by Alicia Jiménez Jiménez.
Protection of the Alcazaba Bath by Javier Lara García. Photograph by Alicia Jiménez Jiménez.
Project description by Javier Lara García
The intervention offers a temporary roof solution to protect the structures of the Baño de la Alcazaba of the Alhambra in Granada, a unique building that functioned as a hammam in the Andalusian period. After its use was prohibited in the 16th century, it was partially demolished and remained buried until the beginning of the 20th century, when the structures visible today were exhumed. It is made up of brick masonry walls and calicostrated earth walls two meters high with remains of original plaster coverings, recognizing the functional program of three correlative rooms at different temperatures: cold, warm, and hot. It preserves the hypocaust, a raised pavement, with which the hot room was heated, as well as the boiler system, chimneys, water tanks, and latrine.

Protection of the Alcazaba Bath by Javier Lara García. Photograph by Alicia Jiménez Jiménez.
Furthermore, it responds to a project proposal for a light and versatile roof, designed to be prefabricated in a workshop and dry-assembled, with its provisional nature prevailing. The supports are reduced to what is essential and are arranged around the perimeter to generate an open space that facilitates restoration work. The supports are designed so that they can move on two lateral axes and be adjusted in height using telescopic and articulated steel bars, in such a way that the same support can be adapted to different positions and levels.
The choice of materials is conditioned by their integration with the solutions present in the environment. A neutral solution is proposed, in line with the chromatic tones of where it is located. The structure of thin steel profiles is stabilized with bases made up of prefabricated concrete blocks locked together using a removable system. For the covering material, continuous sheets of compact polycarbonate with UV protection are chosen, which offer a transparency similar to that of glass, resisting impacts better while being twice as light.
