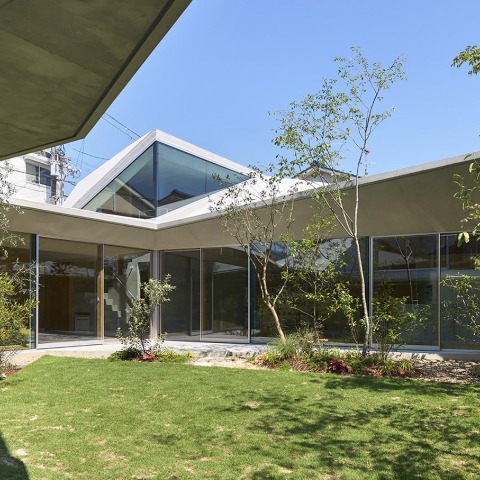All house was built with an exposed reinforced concrete structure, complemented inside with wooden finishes. The house has large windows with metal carpentry, when they are not practicable, and wooden carpentry when they are sliding. The constant materiality on the exterior and interior of the home creates visual continuity between the spaces.

Tomohiro Hata Architect & Associates. Photograph by Toshiyuki Yano.
Project description by Tomohiro Hata Architect & Associates
This is a project to rebuild an old house in Muko city, in Kyoto prefecture. Farmland and bamboo forests spread surrounding the site. Since ancient times the area has been delimited by stone walls and dotted with farm-style habitations, each consisting of a main house and a cluster of several other residences forming a single habitation. In recent years, due to the rapid urbanisation from the centre of Kyoto, many farm-style houses have been demolished and dismantled. The land has subsequently been subdivided into a patchwork of historical residences and new habitations irrespective of the history of the prefecture.
In planning a new residence in such location, we thought that the challenge was how to overlap the two time axes of living rooted in past history and modern times, and create a new way of living that would ensure a balance between the two points of view.
Specifically, the are two elements that characterise the traditional farm-style house. Typically it’s a spacious living area that includes an open space and fields for agricultural work and farming, and an hierarchical cluster of buildings centered on the main house. These two features are rooted in local life and have a profound connection to its history.
House in Muko by Tomohiro Hata Architect & Associates. Photograph by Toshiyuki Yano.
On the other hand, in modern residential living, it seemed natural to dissolve the hierarchy centered around the main building of the farm-style houses, and change it to the state of living of a series of neutral and free living spaces.
This led to a form in which small clusters of houses, which define the residence, are not connected hierarchically, as in the old farmhouse style, but rather collide and continuously melt into each other, enclosing a large living areas a whole. It could be defined as a Japanese-style courthouse derived from agricultural settlements.
By layering the unique way of living in this area with the history of villages centered on old farming and the modern way of living, this contemporary residence connects with the local tradition and is an attempt to expand the living space in recognition to the city.
























































