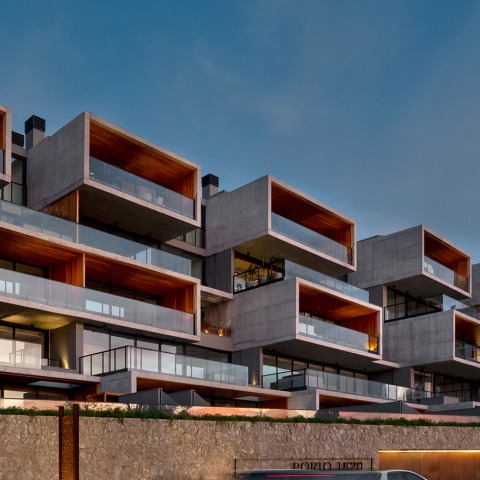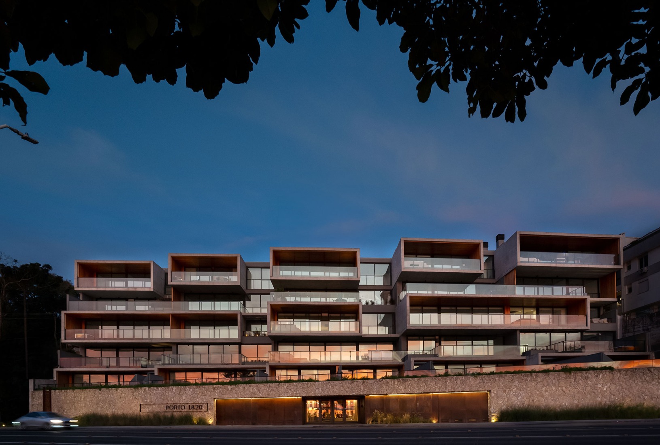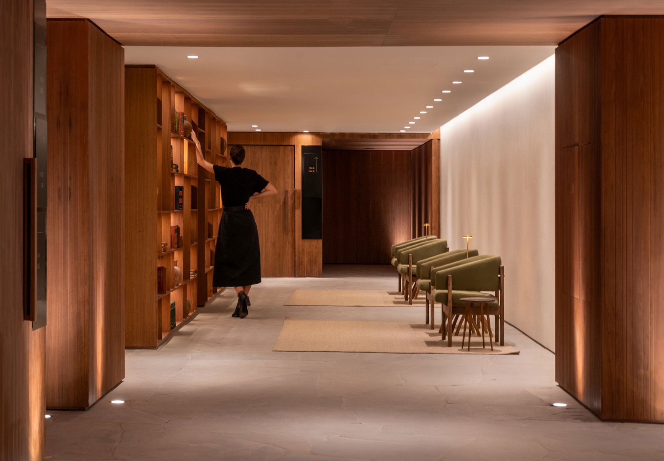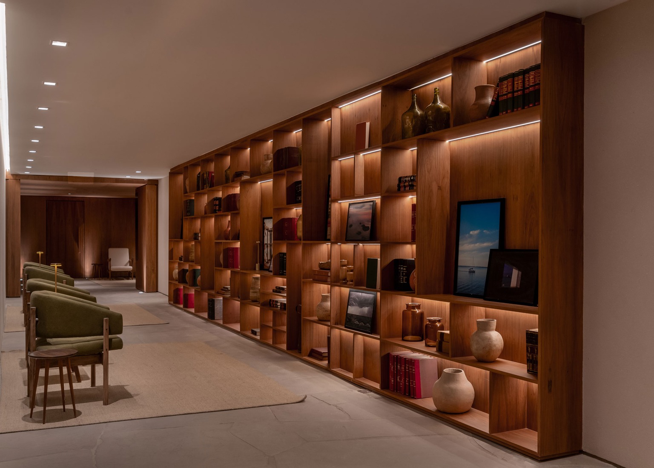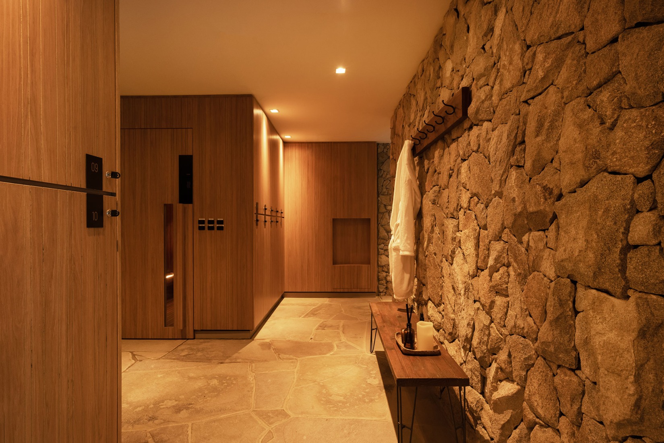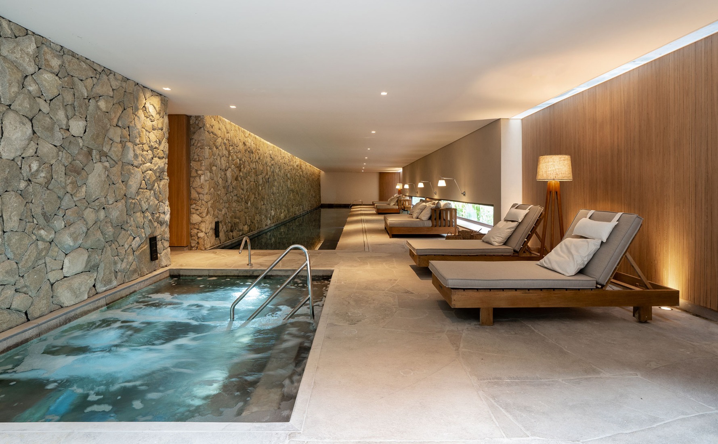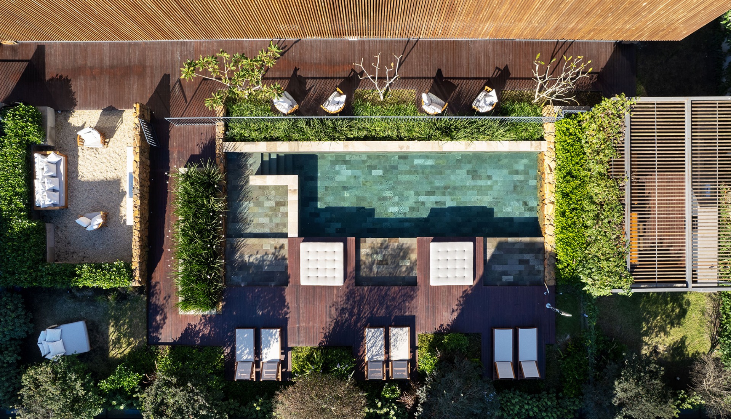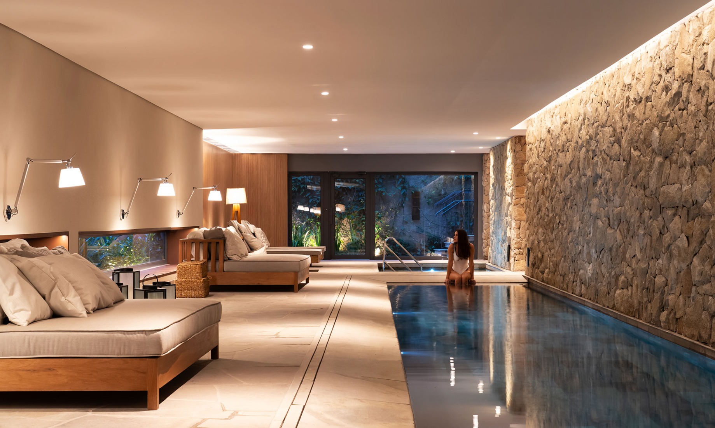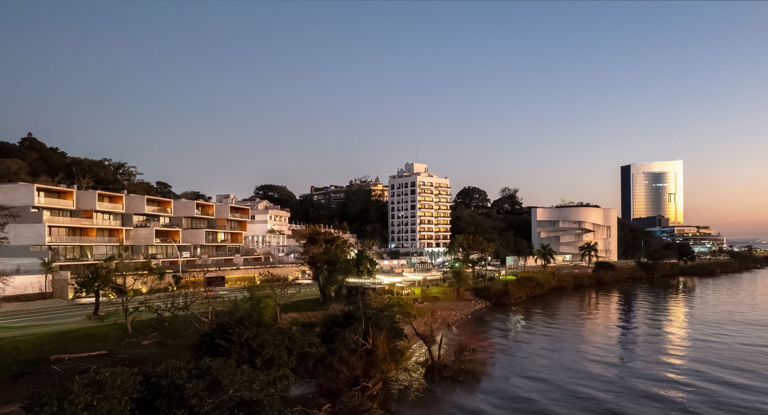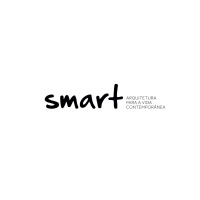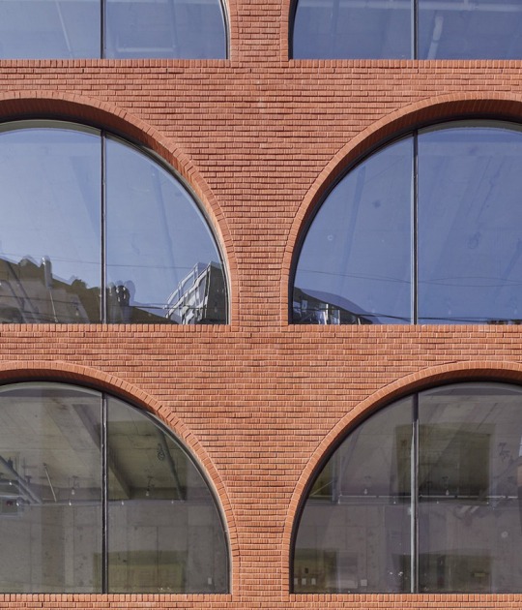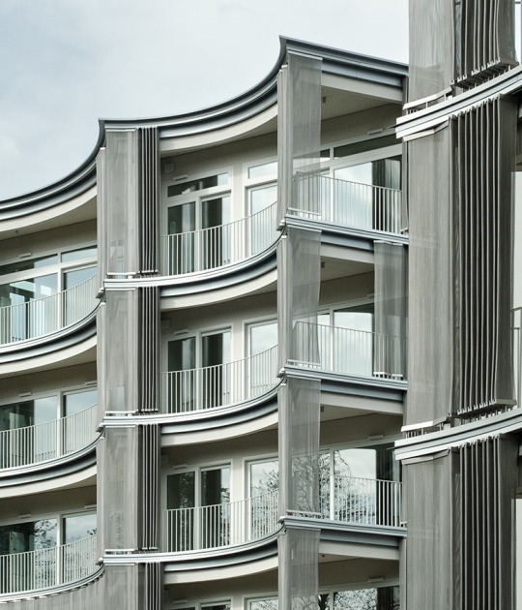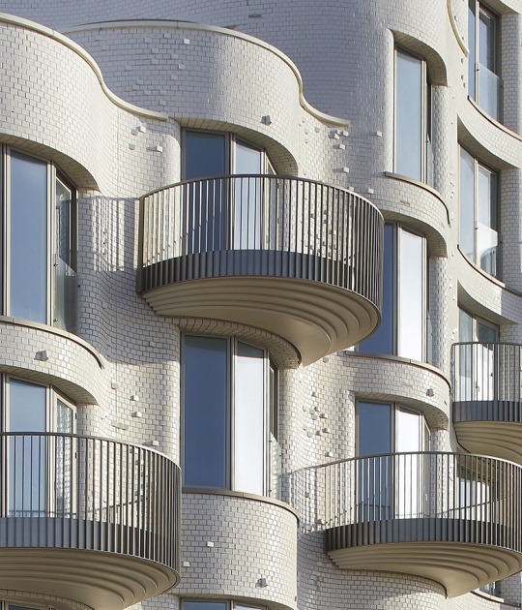
The complex developed by Smart Arquitetura is made up of twenty-six homes that maintain direct contact with the nearby natural environment despite being in the middle of an urban context of extreme quality in terms of centrality and accessibility.
As a tribute to the landscape, each home is designed as a large concrete frame covered in wood that frames the environment, inviting users to enjoy the beautiful horizon. The decoration with natural materials, such as wood, stone and abundant vegetation, seeks to introduce the natural environment and the serenity evoked by the surrounding natural landscape.
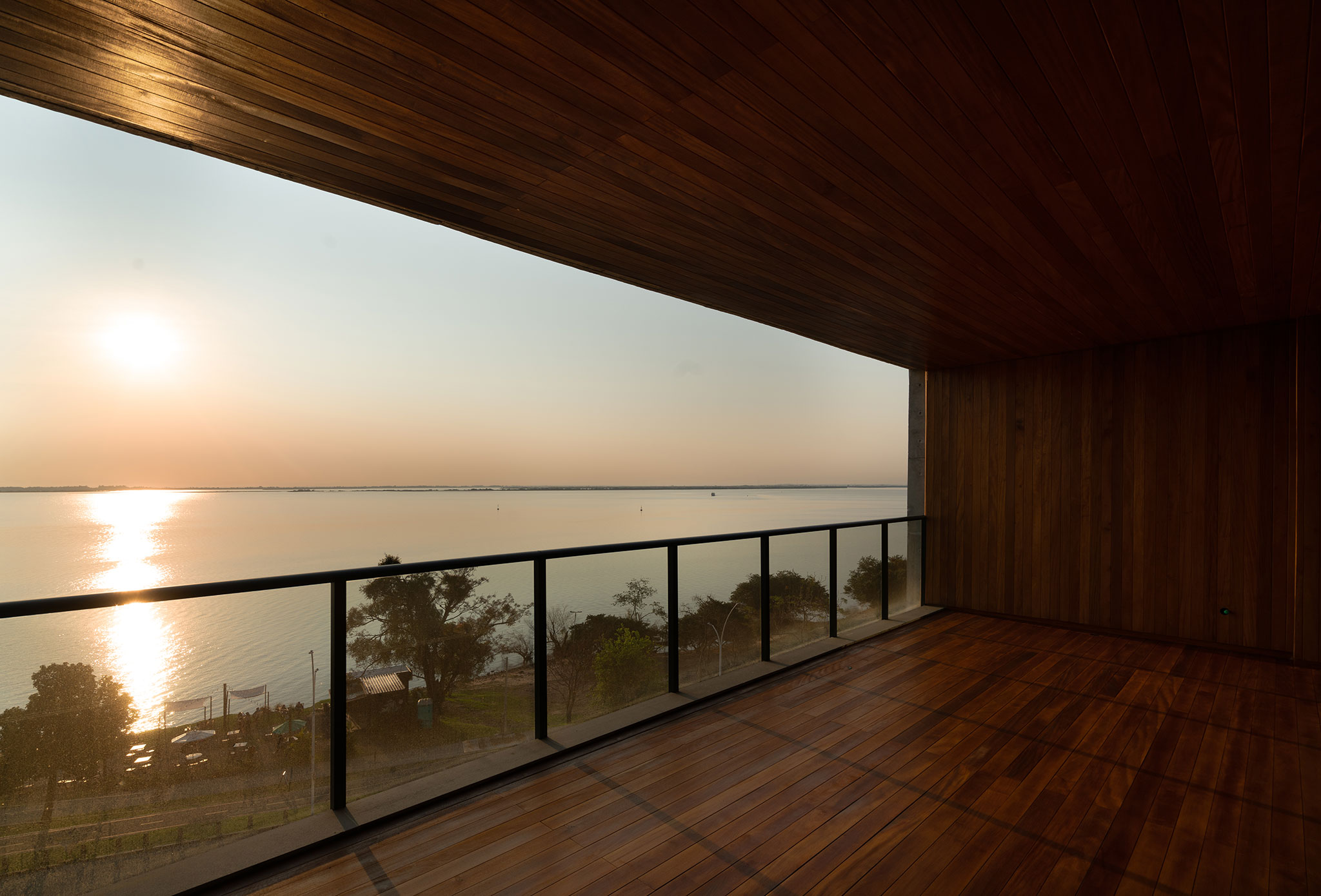
Porto 1820 by Smart Arquitetura. Photograph by Roberta Gewehr.
Project description by Smart Arquitetura
An architecture that was born with the responsibility of intervening sensitively in the Skyline of Porto Alegre. Designed to dialogue and pay homage to the waters of the Guaíba River and is next to the Iberê Camargo Foundation.
Encountering the landscapes of Guaíba is to perceive a poetic and subjective facet of this place where we live. It is to receive an invitation to admire the spectacle that is made on the horizon and, from there, to look at Porto Alegre in a different way.
This horizon fascinated us in 2011, when we glimpsed, for the first time, our architecture framing the waters of Guaíba. There we decided to start the Porto 1820 project, which reinforced our beliefs, ideals and, moreover, the constant commitment to qualified intervention in the urban landscape.

Located on a 3000 sqm plot of land, with almost 70 meters of frontage. On the banks of the river, the project engages in dialogue with these waters that symbolically unite Rio Grande do Sul and Uruguay through the waterway composed of Guaíba, Lagoa dos Patos and Rio da Prata. A physical and cultural union where a new contemporary architectural code is established as a result of the sensitive and welcoming arrangement of concrete and natural elements such as stone and wood.
This school of architecture established in the south of South America not only nourished the creation of Porto 1820, but has also been the inspiration for Smart Arquitetura projects. An architecture made of silence and symbolism in the integration between the urban and the natural.
The building is composed of 26 floors with areas ranging from 250 to 455 sqm with incredible views of the river, and with direct access to the Orla linear park, revealing a virgin natural landscape in the middle of an urban context of extreme quality in terms of centrality and accessibility.
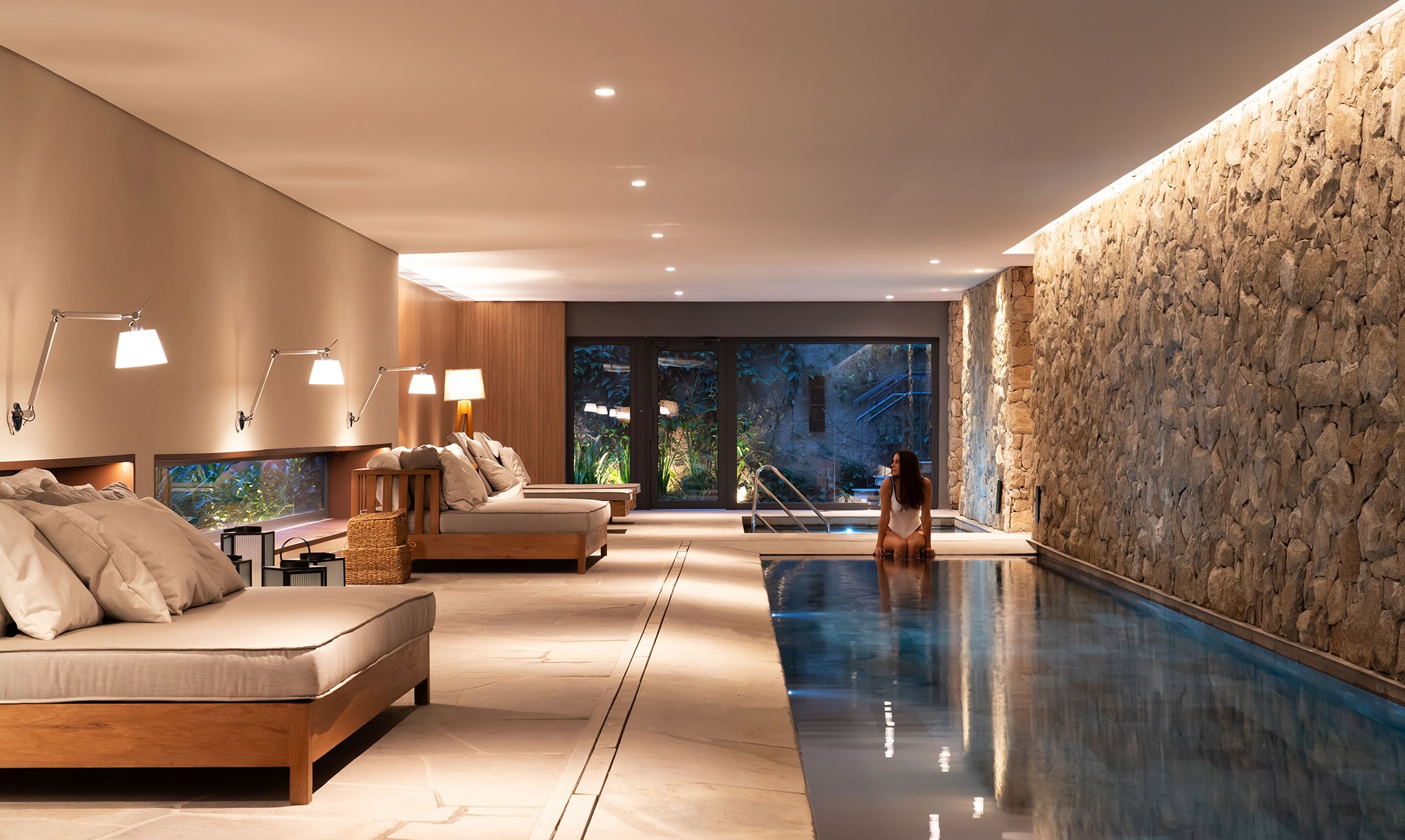
Each floor was designed as a frame, made externally in concrete and internally in wood, to allow framing of the natural views, a work of art in constant transformation. The façade, less than an arbitrary gesture, arises as a result of a careful arrangement of these frames, supported on a monolithic stone base that separates the floor from the cantilevered frames of up to 3 meters.
The common areas and landscaping, developed by Estúdio Obra Prima and Tellini Vontobel, sought to establish a sense of privacy and comfort inspired by luxury hotels, favoring collective access, but the private use of leisure spaces, in addition to the strictly elaborated setting with natural materials, such as wood, stone and abundant vegetation.
In honor of the South, the sculpture implanted on the façade "La Tierra", created by the gaucho artist Heloísa Crocco, is composed of tiles made with Uruguayan earth in her workshop in Punta del Este, and followed the reverse path of the waters by road until reaching Porto Alegre. Symbolically uniting the land of Rio Grande do Sul with the Uruguayan land facing the river.
