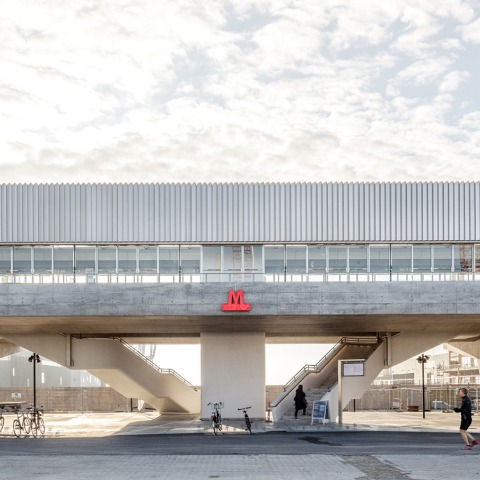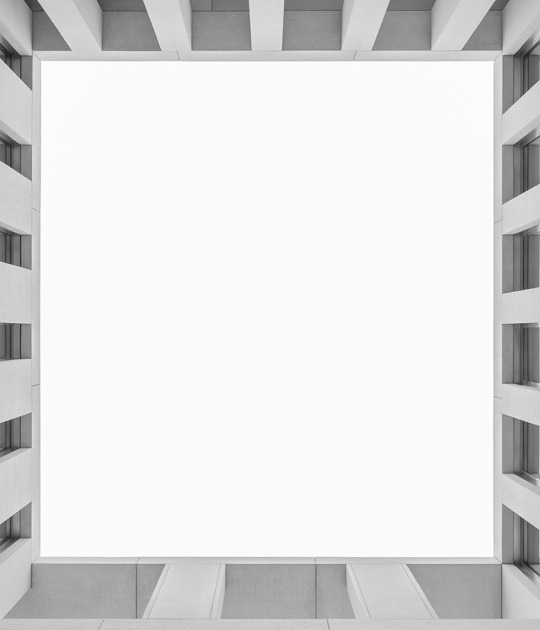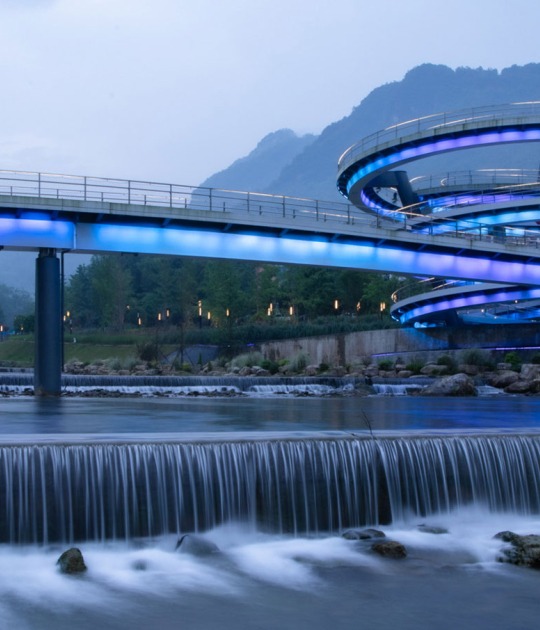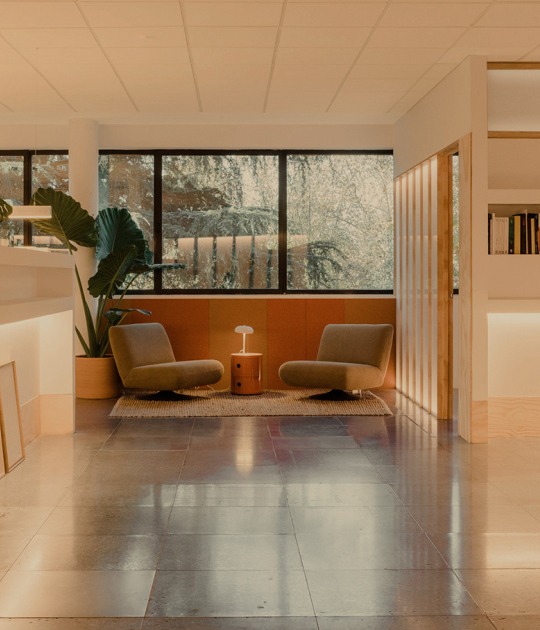The Nordhavn metro station is located at Nordhavns Plads in the new Århusgade quarter. The station is situated next to Århusgade at Kalkbrænderihavnsgade, and connects to Nordhavn S-train station by a transfer tunnel beneath Kalkbrænderihavnsgade, making it easy to change between the metro and the S-train.
These new stations are just part of the wider Nordhavn Masterplan, which will redevelop Copenhagen’s docklands, adding over 1,500,000m² of sustainable mixed-use buildings, the largest development in northern Europe.
Project description by Cobe and Arup
Nordhavn station: design goes underground
At Nordhavn station we have created design continuity with the recently-opened Cityringen line to create a seamless travel experience for passengers travelling between the two lines: platform length, information systems and wayfinding are the same, and the interior façades are clad in the red tiles characteristic of Cityringen’s interchange stations. Once again, stations on the line possess distinct visual characteristics that reflect the local communities they serve.
An underground transfer station at Nordhavn S-train lies under busy Kalkbrænderihavnsgade – a key traffic artery. Intuitive wayfinding was a key design consideration. Our design team created clear lines of sight between the underground station and the transfer tunnel, allowing users to see all the way through to the other side, enhancing the feeling of comfort and safety. Re-using another design idea from Cityringen, the new metro station’s origami ceiling has been designed to reflect natural light throughout.
Orientkaj overground station: connecting the port
The new above ground station at Orientkaj celebrates the large-scale, brutalist features of industrial design and port/harbour structures: bold concrete claws bolt the station onto twin concrete viaducts housing the tracks, supported on 33-metre span, v-shaped concrete piers that minimise footprint and maximise the open, flexible urban space underneath.
Inside the station, the vast rectangular hall is column-free, supported by the external concrete frames, with skylights that mimic the shed roofs found on former industrial buildings in the areas. Our guiding principle was to achieve a bright and safe passenger experience. A white mosaic on the station’s stairs and lifts provides a friendly and welcoming visual experience.
Externally, anodised aluminium cladding is used on all facades as well as roof and soffit, to ensure the station looks appealing from all angles, anticipating the future high-rise developments around the station.
Serving an office area with larger buildings, the station needed to be distinctive enough to become a local landmark, while blending in with its surroundings – all while allowing clear lines of sight. Views from the platform were also a key consideration: the large, glass platform screen doors mean that on a clear day, passengers can look across the Øresund into Sweden.















































