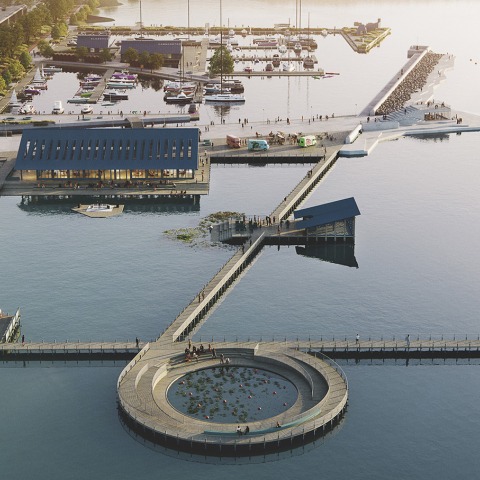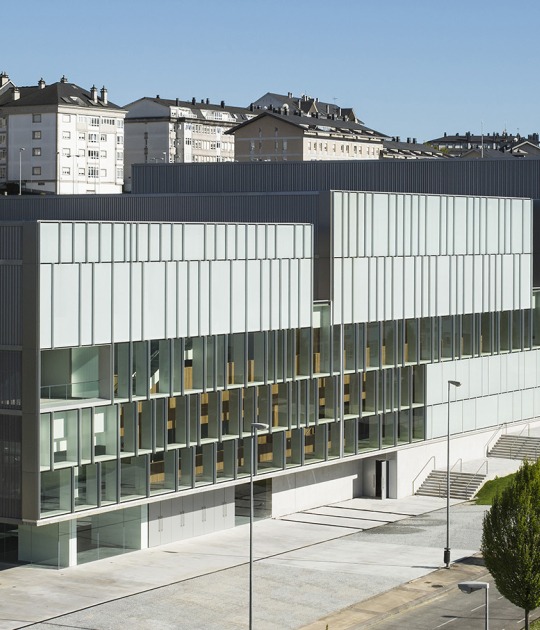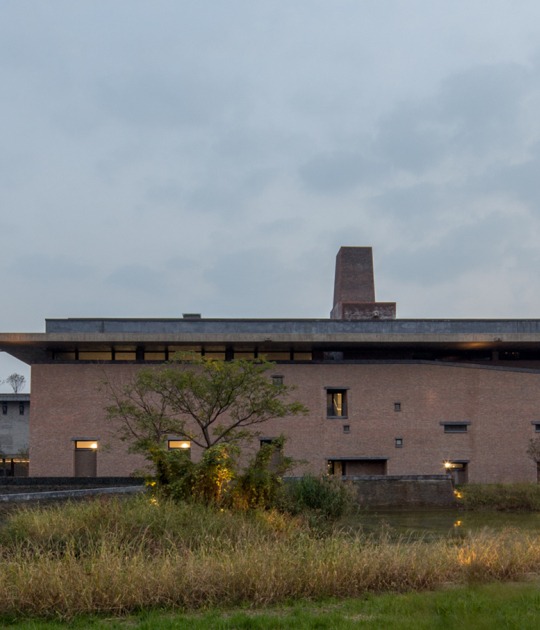In the proposal by Vilhelm Lauritzen Architects and STED, part of the existing elements are preserved, and a port elevated above the water is proposed so as not to alter the life of the lake ecosystem, generating a dynamic landscape.
Although the arms of the port are preserved, a flexible space has been developed with new facilities for winter swimmers, a rowing club and a green corridor around the lake for artistic installations. In addition to respecting nature with ecological wood pillars, recycled corrugated sheets on the roof, and solar panels.
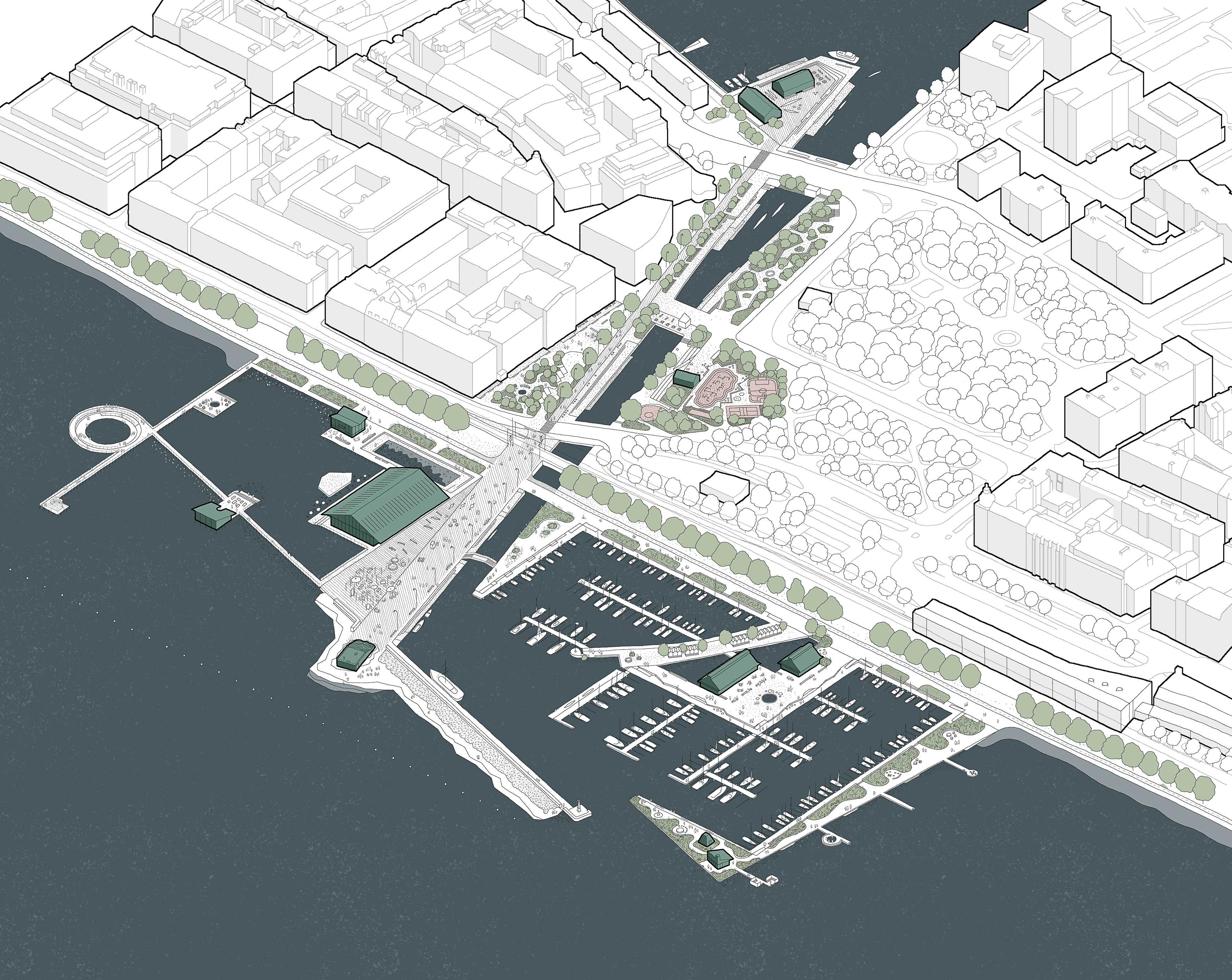
Renders. 'Vattenstaden' by Vilhelm Lauritzen Architects and STED.
Description of project by Vilhelm Lauritzen Architects
Although Jönköping is connected to the 6th largest lake in Europe, Vättern, the access to the water has long been limited for the city's 100,000 residents. The city's harbour and canal bear the marks of an industrial era, which partially form a barrier to water access and recreation.
Now, an international architectural competition ‘Harbour Pier' has been decided and the winner is the Danish-Swedish proposal 'Vattenstaden', which revitalises the connection between city and water. The proposal rethinks the urban areas around the harbour pier and the quay line towards the lake and at the same time provides specific proposals for new recreational areas with a focus on movement, community life, diversity, and nature.
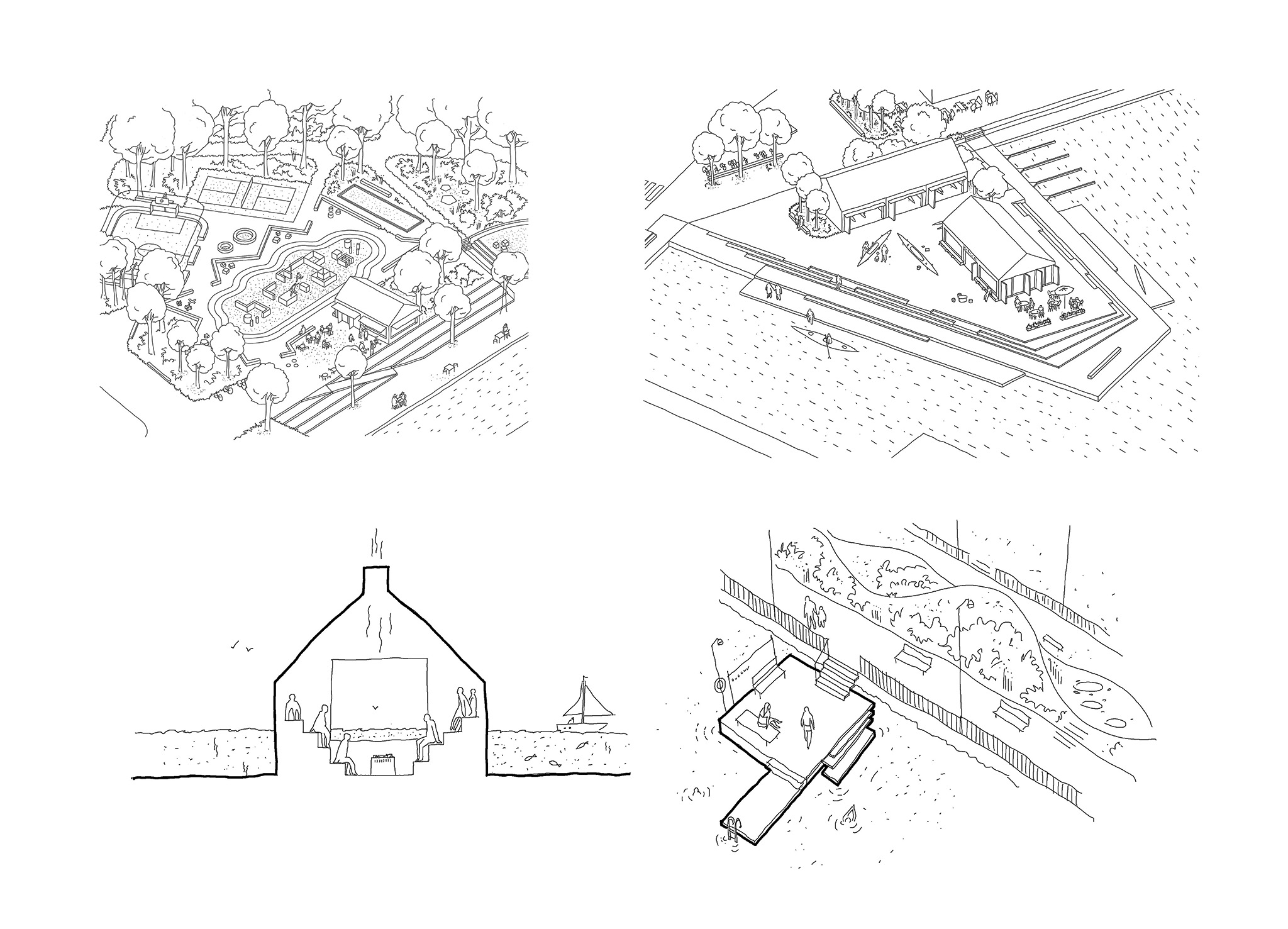
Renders. 'Vattenstaden' by Vilhelm Lauritzen Architects and STED.
Behind the proposal is a team of Danish Vilhelm Lauritzen Architects and STED together with Swedish Beek Architects, strategic advisors HallemarHejdelind and Göran Cars, professor and researcher in urban planning and infrastructure.
From industrial shadow to dynamic water community
The winning proposal rethinks Jönköping's relationship with the water and shows how an interdisciplinary architectural collaboration can anchor new architecture locally in realistic and realizable solutions. The team has focused on reusing many existing features and proposes a raised harbour course over the water on ecological wooden pillars, to limiting the shadows and disturbing the animal and plant life in the lake. Materials will include recycled sinusoidal corrugated sheets for the roof and lightweight timber structures that allow for flexibility over time. Solar panels will also be incorporated on the roofs. Finally, a consistent planting strategy in the urban plan will create a dynamic and biodiverse landscape both on land and in the lake.
‘Vattenstaden’ also induces new inclusive seating areas and facilities to create humanistic urban spaces for the locals. Winter swimmers will have new facilities, rowing club members will be able to practice their water sports and attract new members, and there will be a green recreational area along the canal, where art installations will come to life.
 Renders. 'Vattenstaden' by Vilhelm Lauritzen Architects and STED.
Renders. 'Vattenstaden' by Vilhelm Lauritzen Architects and STED.
Excerpt from the jury's report.
The winning proposal forms the basis for further work towards the local plan, and a staged process is now underway to ensure anchoring in the local area.
