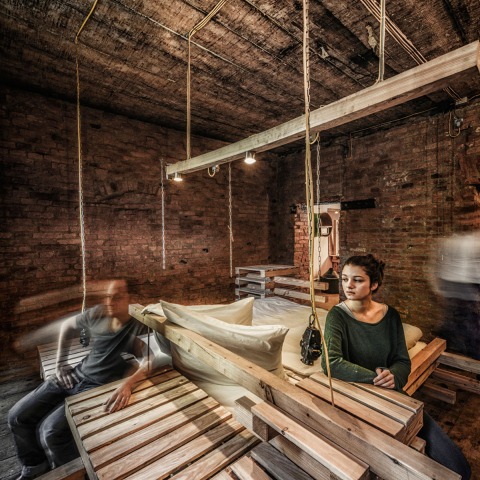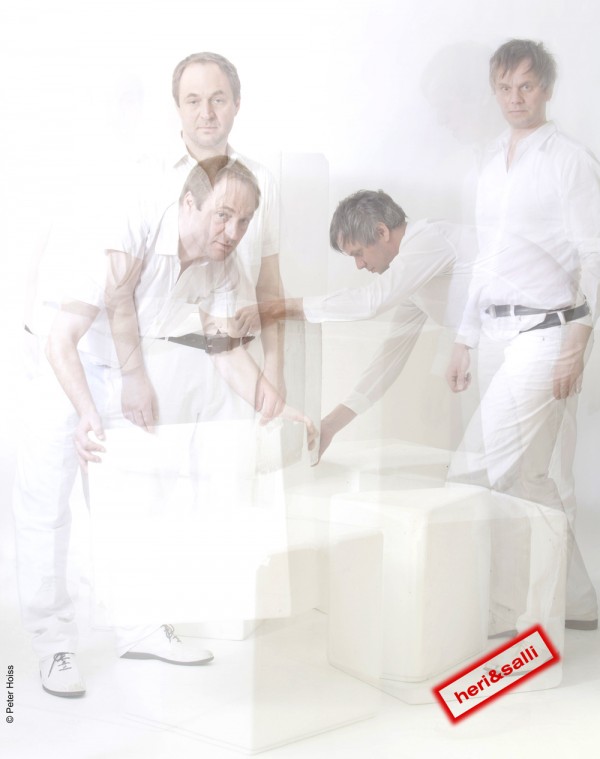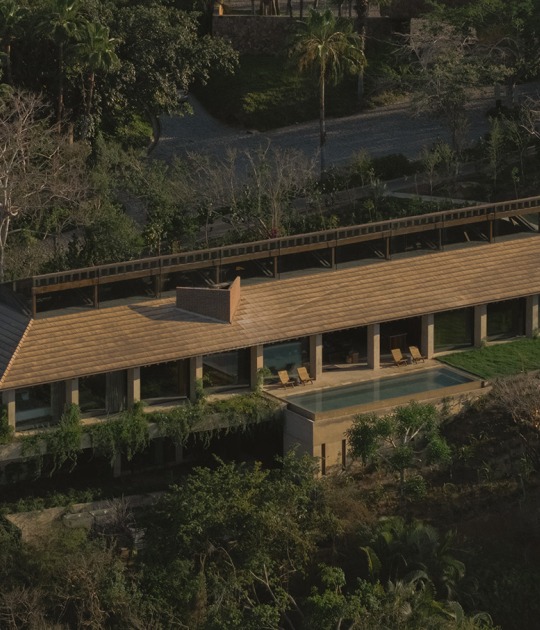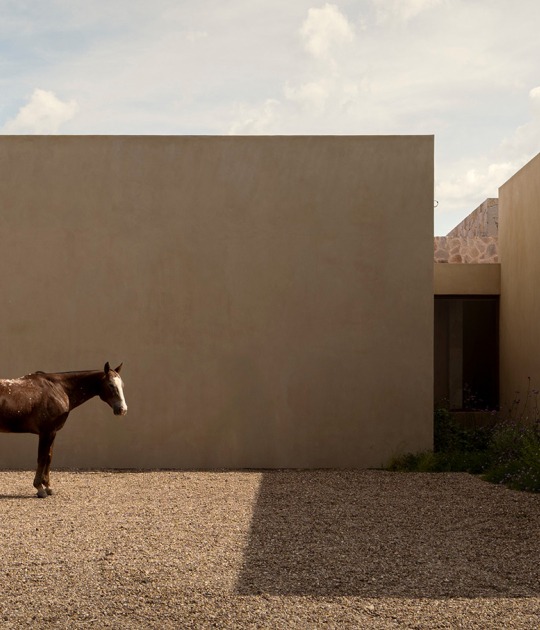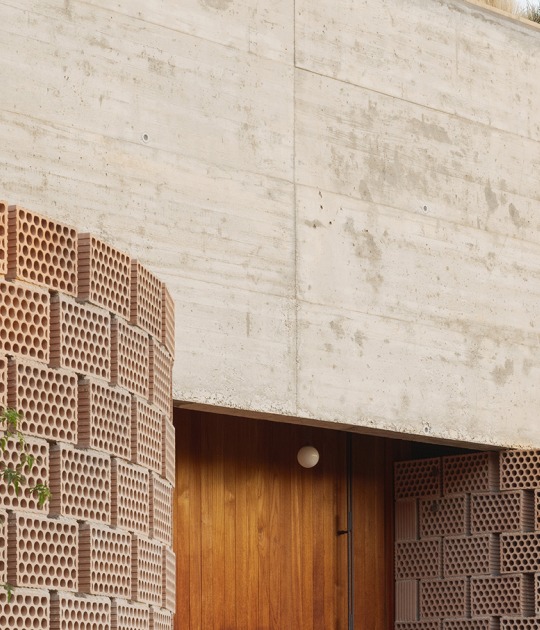The design by heri&salli architects proposes an intervention that retrieves and rehabilitates existing spaces with hardly touch it. The recovery of the details and decoration goes second stage, heri & salli understand the details as the result of the needs and not as an aesthetic result.
Description of project by heri&salli
The architects’ studio heri&salli designed the Viennese Guest Room for the Gegenbauer Vinegar Brewery in Vienna. They created guest rooms in 5 small apartments in a Viennese apartment building, with the bare minimum of intervention. The main and practically the sole piece of furniture is the socalled Viennese Guest Bed.
Piled up squared timbers create a central sleeping area, the surrounding areas can also be used. It combines all of the functions of a guest room, any further furniture is redundant, the centre is the room…reduced to its minimum. We move about on the area available – the surface is the substance. The room is really only its own frame and boundaries …we do not really need these anymore.
Bricks, ceilings, floors are uncovered and make the history of the house visible. New installations like cabling, pipes, chains or ropes are nothing more than what they are. Technological seductions give way to visible construction details – a kind of NEGATIVDESIGN.
As far as the bathroom is concerned, the stages of a stay are reflected in the sequence of the elements that are there – hygiene for nomads. We move about on the spatial field available. Any possible fittings and functions within this are rather temporary markings.
Text by.- heri&salli
CREDITS. TECHNICAL SHEET.-
Architecture/Design.- heri&salli.
Team.- Wolfgang Novotny. Sketches/Drawings.- © heri&salli. Images.- © Hans Schubert. Photo model.- Minna Liebhart.
Client.- Erwin Gegenbauer.
Started.- September 2014.
Completed.- January 2015.
