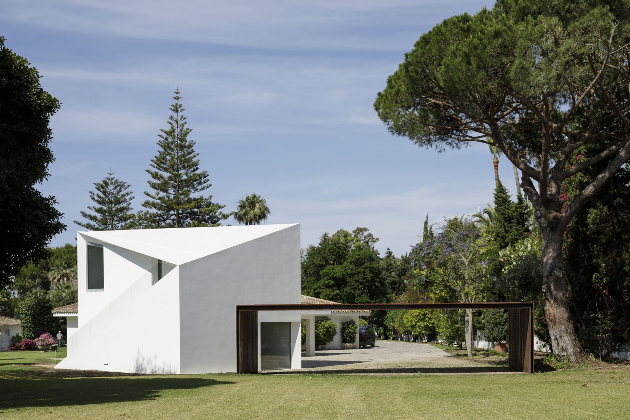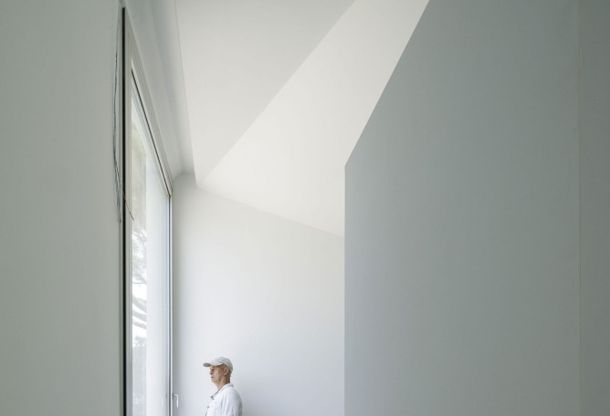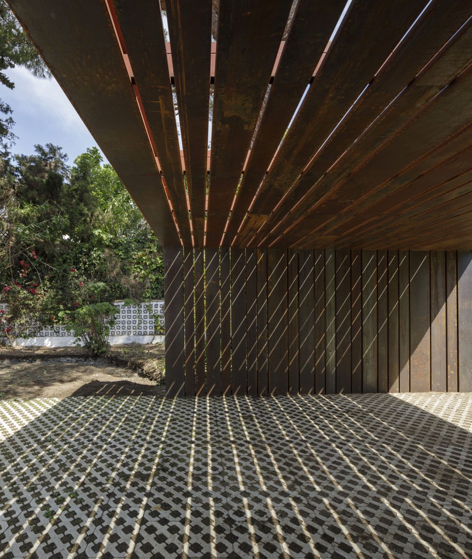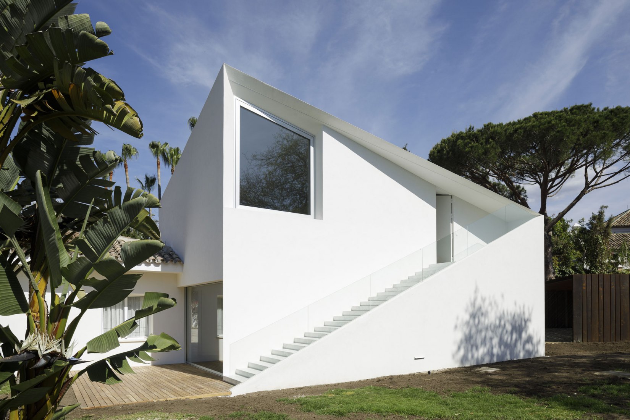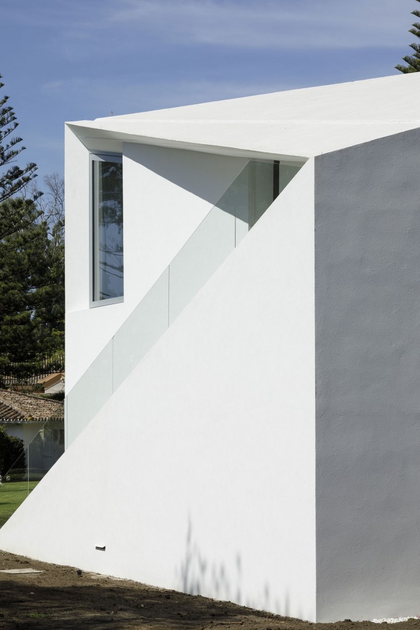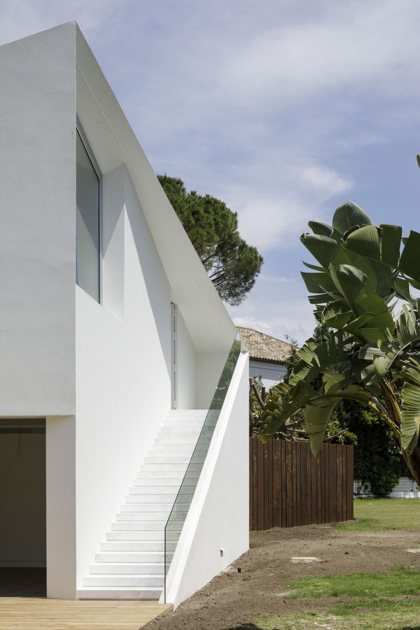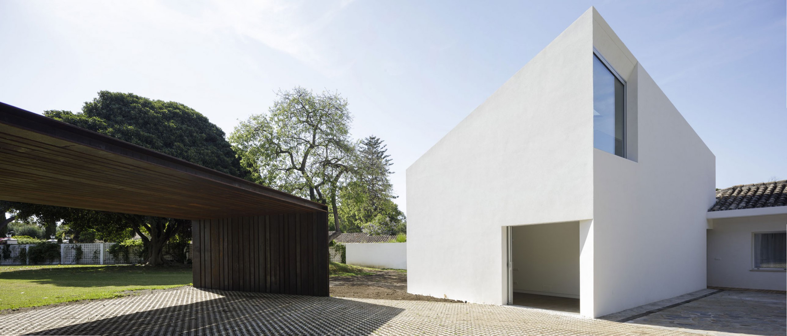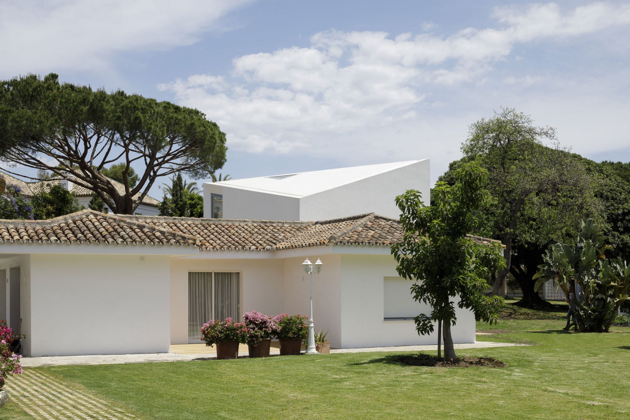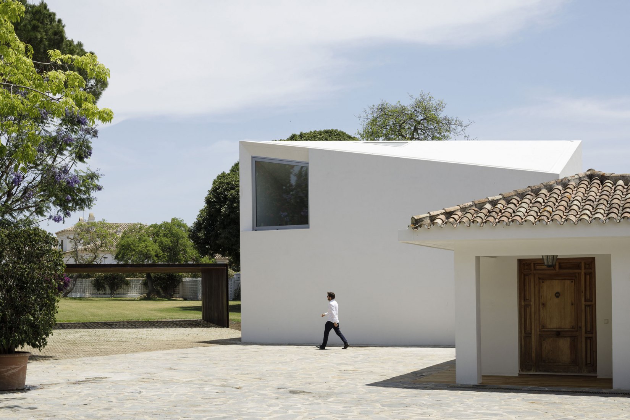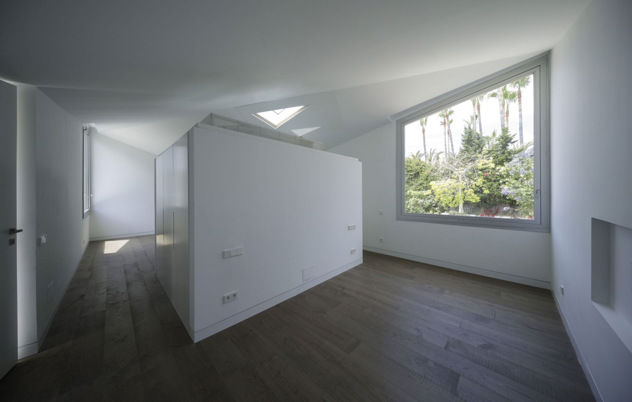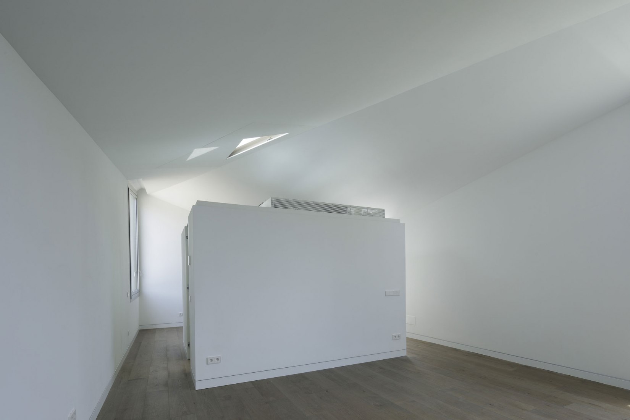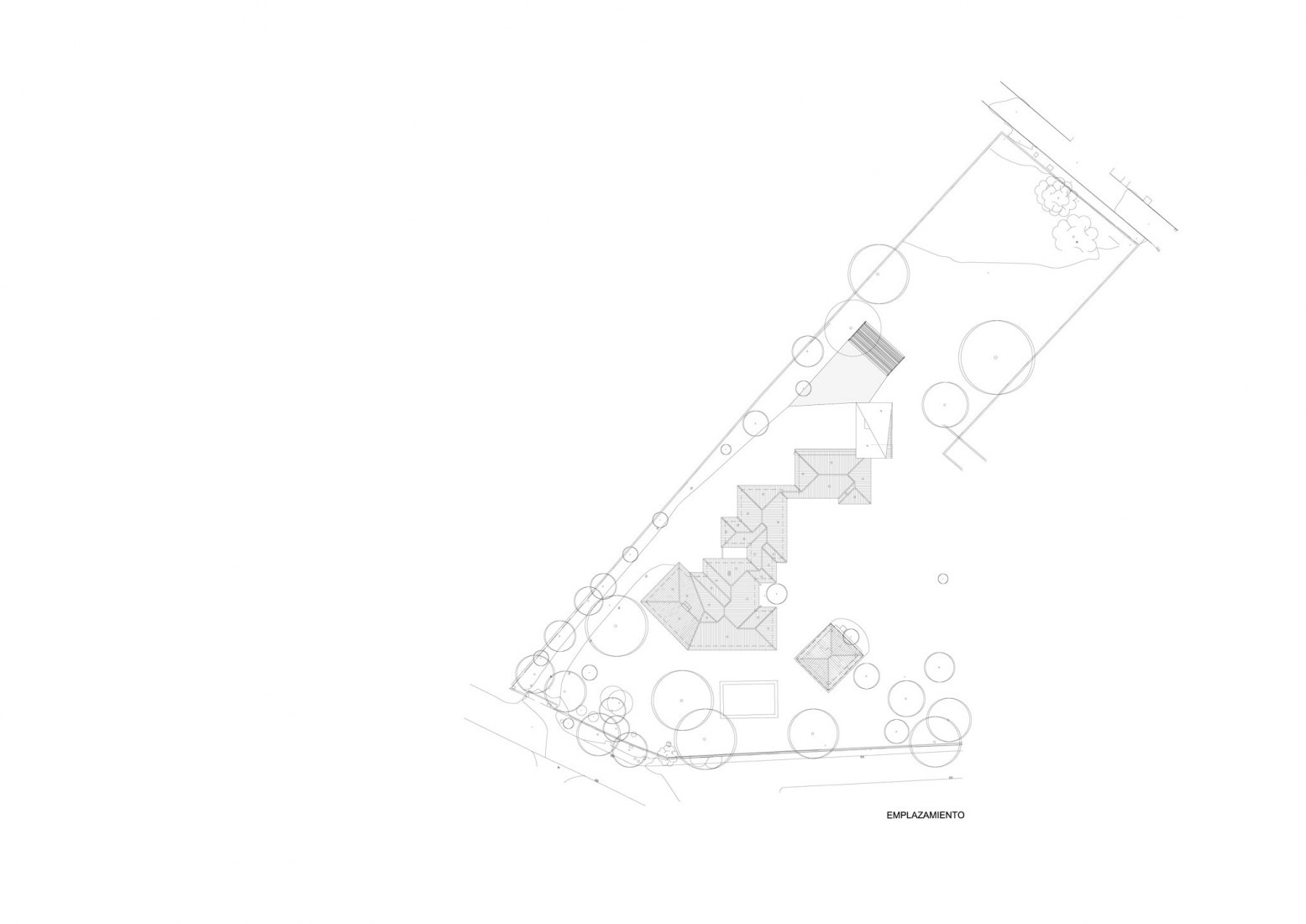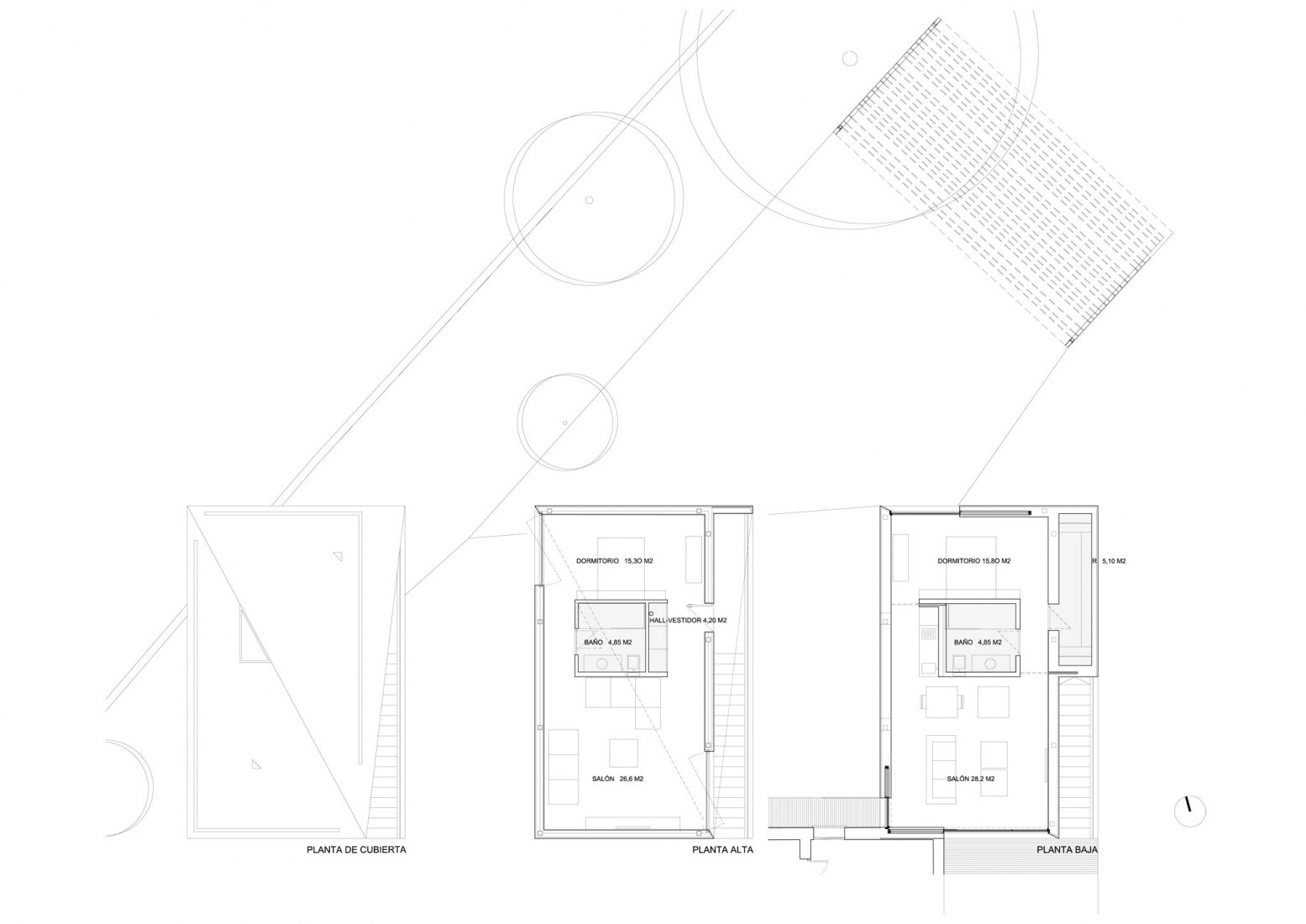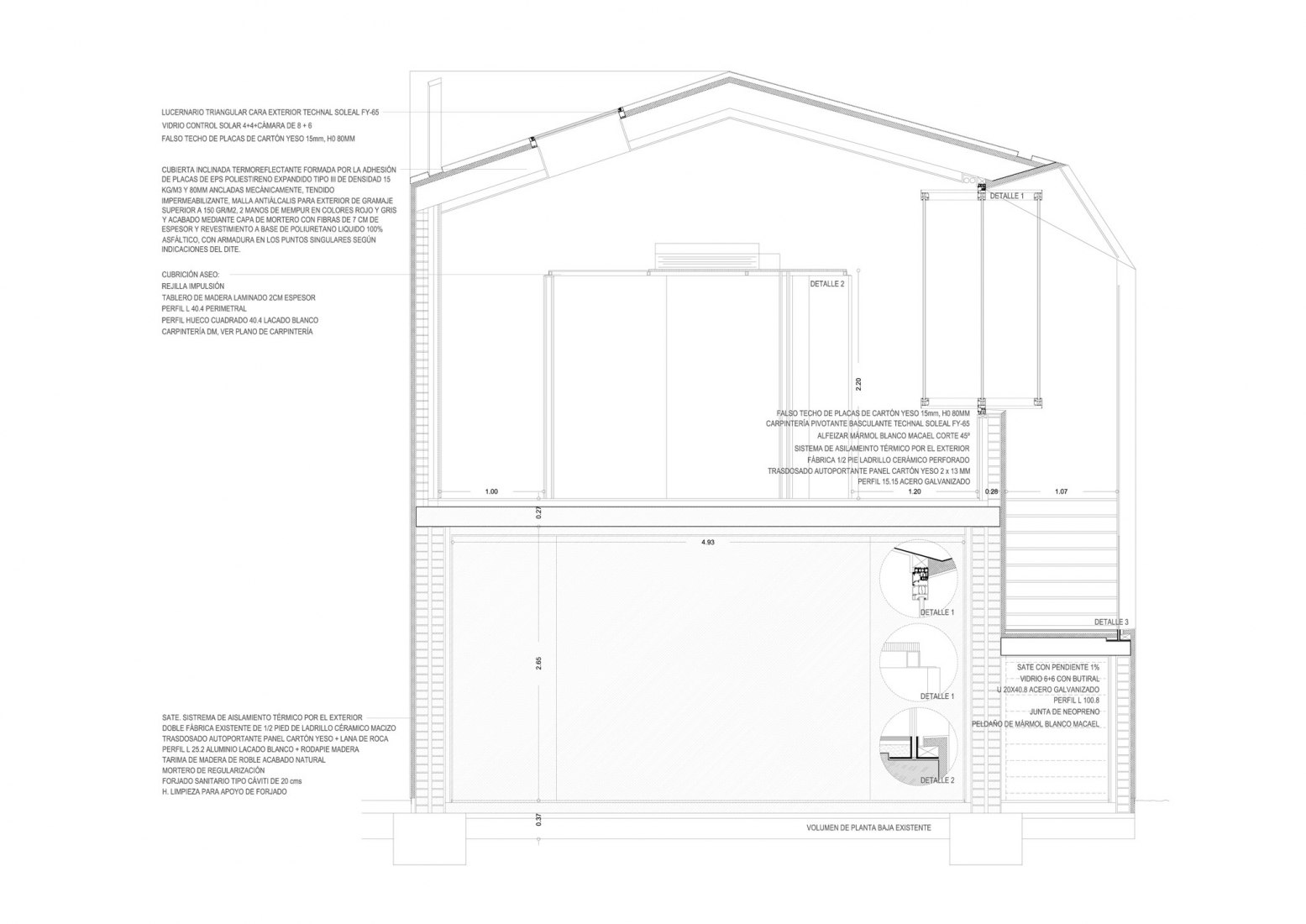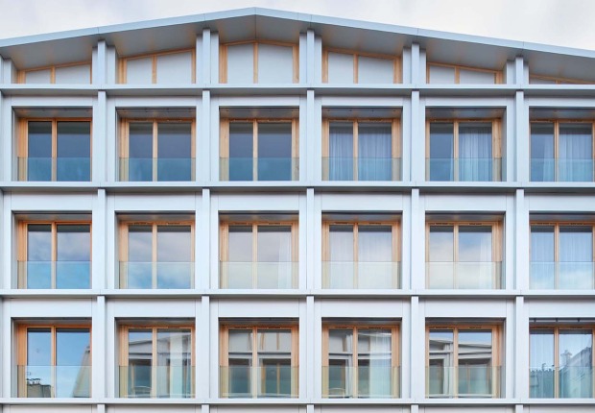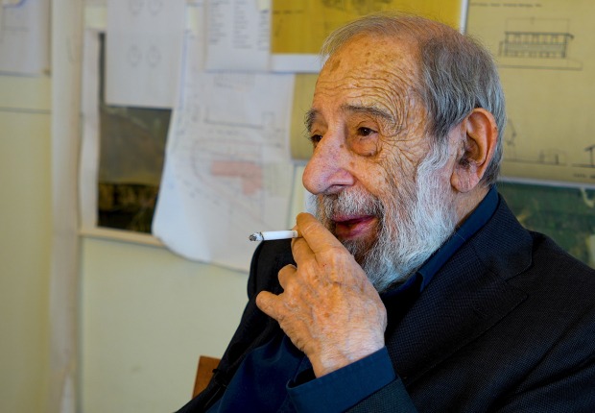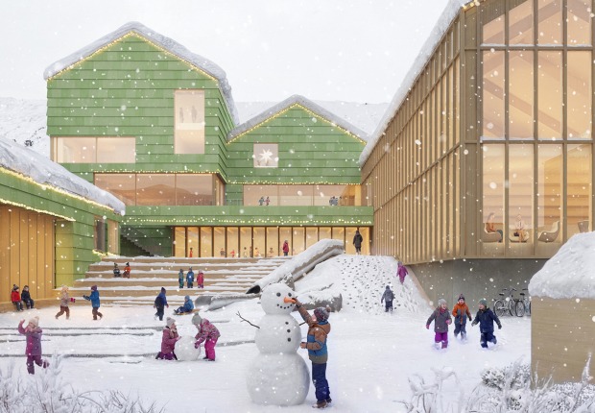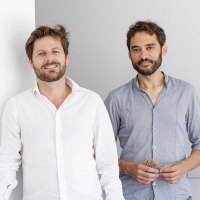Description of project by El Muelle
Our project starts with an existing villa from the 1970s that enjoys a beautiful private garden around it and is provided on the east end with a small building used as a garage. Given the need to extend the existing home, we propose to transform the garage and adjust the garden accordingly.
We have designed two independent open-space pavilions for guests that are organized around a central core housing different services. Each pavilion opens to capture different parts of the delightful garden, as if we had created a sort of panopticon of nature.
Constructively, the extension is connected to the existing building by means of a metallic structure and the two bodies are unified with an outer thermal insulation system. The new volume built on top of the old garage is completely covered in a continuous insulating layer called S.A.T.E. A thermo-reflective roof is built in continuity with the façade, allowing for the reflection of most of the solar radiation that it receives, (> 70%), while having a high thermal emittance (> 75%).
We have also built a steel pergola in the garden that allows for a vibrant passage of light and provides a generous amount of shade for carrying out different activities.

