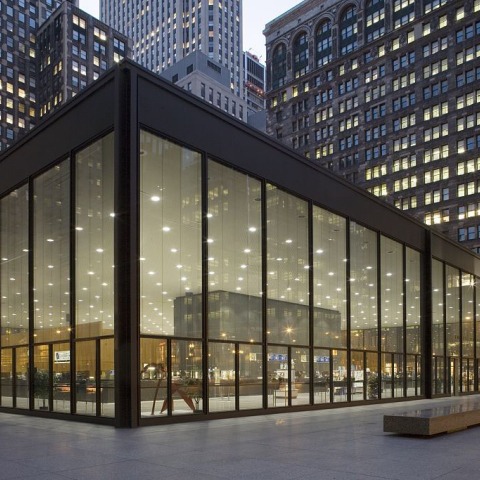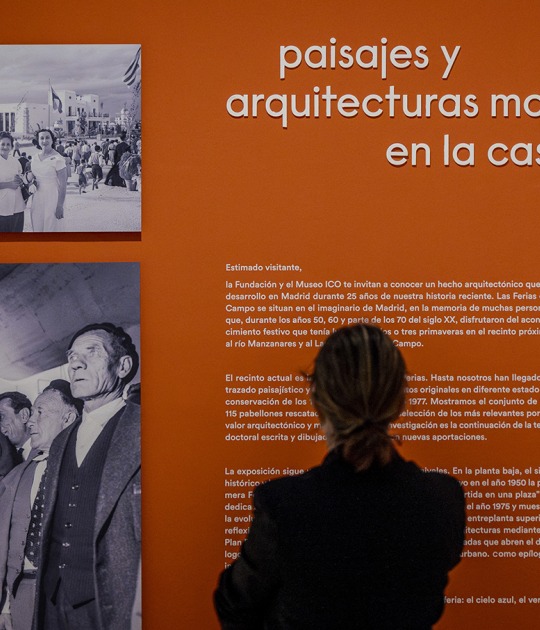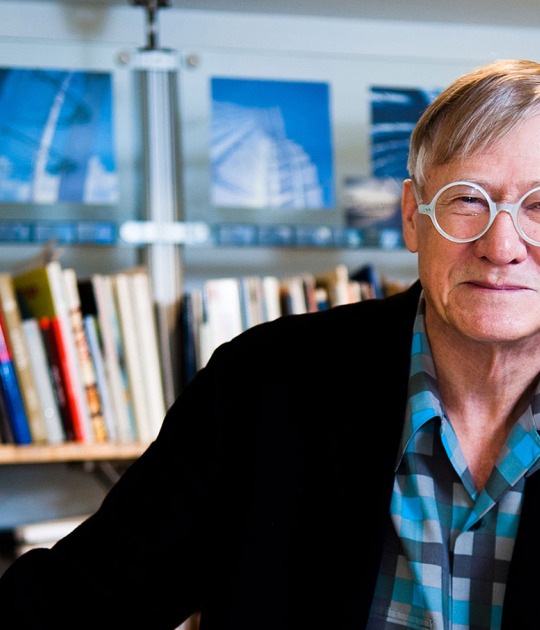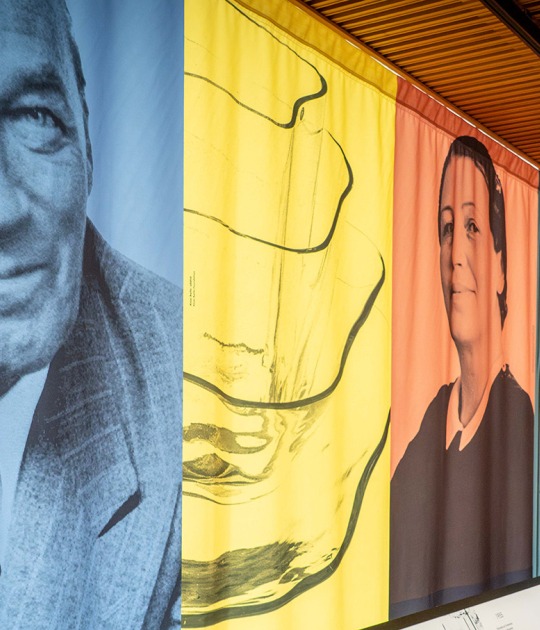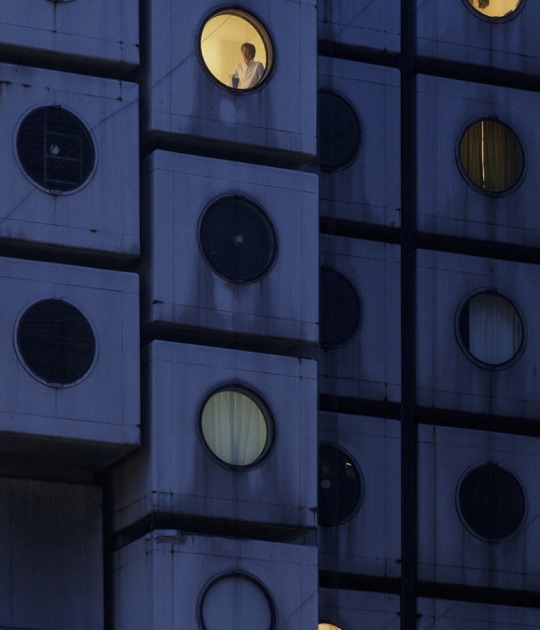In the 50s, the Chicago Federal Centre had some very specific space needs, and to fill them, the USA Government General Services Administration, introduced a programme to build judicial and administrative federal centres. The programme, which extended to other big cities in the USA, contacted Ludwig Mies van der Rohe to build the Chicago´s ones. Mies met in is turn with Schmidt, Garden & Erikson, C. F. Murphy Associates and A. Epstein & Sons Inc. to found the Chicago Federal Centre Architects Studio and be able to tackle all this governmental projects.
The Government did not want that the architectural buildings of the complex hide a background and lend to interpretations, due to the close relationship between Government and Cityzenry. That resulted in simple buildings of simple interpretation. The idea led to a crushing coherence with the desirable functional objects and a successful integration of them with the urban sphere.
The buildings are placed in the “Loop”, Chicago´s financial district. It has a surface area of 18,611 square metres, taking up one block and a half. Mies van der Rohe, who thanks to his wide experience, designed appropriated public spaces to the big congestion of these areas. The complex was divided in three buildings. The first one is a 30 storeys tower with offices and courts. The second one is a 42 storeys building of offices only and the last one is a one storey building in where the Post Offices are located.
The first floors of the towers are entirely used as entry halls. That allows the glazed setback of the first level with respect to the pillars to exhibit a total transparent and clear plan, with permits the space to run through the building, the square, the street and all the surrounding public space. The setback of the building serves as a space where people can shelter themselves from the rain and also avoids the mess that is generated in the pavements in the rush hours.
The Post Offices cover a total surface area of 3,605 square metres. It is a building made of a steel skeleton of grid shape with a transparent glazed and black painted steel covering. The plan dimensions are sides of 60 metres, with a perfect square form. The bays dimensions are 20 metres.
As in other low height buildings designed by Mies (the Neue Nationalgalerie, the Crown Hall or the II), the mullions of the glasses are divided in two parts with a horizontal line that covers all the building. The low part has a more close relation with the human scale, whereas the high one has a more near relationship between the building and its height. The total height of the building is 9.60 metres, with a generous interior height, for a one storey building, of 8.20 metres.
Inside the Post Offices the entire floor is covered with granite from Rockville and the ceilings are made of white painted plaster, which boosts the huge height of the building interior. The panels of the interior walls are covered with American walnut tree wood and the fixed furniture, as the counters, with granite.
The Chicago Federal Centre is a project designed by Ludwig Mies van der Rohe that was begun in the beginning of 1959 and it was finished in posthumous fame in 1973. The complex, which is occupied by Government Offices, is composed of three buildings: two office towers of 30 and 42 storeys respectively and a small building, of one Storey, that houses the Chicago Post Offices.
More information
Published on:
December 29, 2015
Cite:
"What Mies did not see done: Federal Center of Chicago" METALOCUS.
Accessed
<https://www.metalocus.es/en/news/what-mies-did-not-see-done-federal-center-chicago>
ISSN 1139-6415
Loading content ...
Loading content ...
Loading content ...
Loading content ...
Loading content ...
Loading content ...
Loading content ...
Loading content ...
Loading content ...
Loading content ...
Loading content ...
Loading content ...
Loading content ...
Loading content ...
Loading content ...
Loading content ...
Loading content ...
Loading content ...
Loading content ...
Loading content ...
Loading content ...
Loading content ...
Loading content ...
Loading content ...
Loading content ...
Loading content ...
Loading content ...
Loading content ...
Loading content ...
Loading content ...
Loading content ...
Loading content ...
Loading content ...
Loading content ...
Loading content ...
Loading content ...
Loading content ...
Loading content ...
Loading content ...
Loading content ...
Loading content ...
Loading content ...
Loading content ...
Loading content ...
Loading content ...
Loading content ...
Loading content ...
Loading content ...
Loading content ...
Loading content ...
Loading content ...
Loading content ...
Loading content ...
Loading content ...
