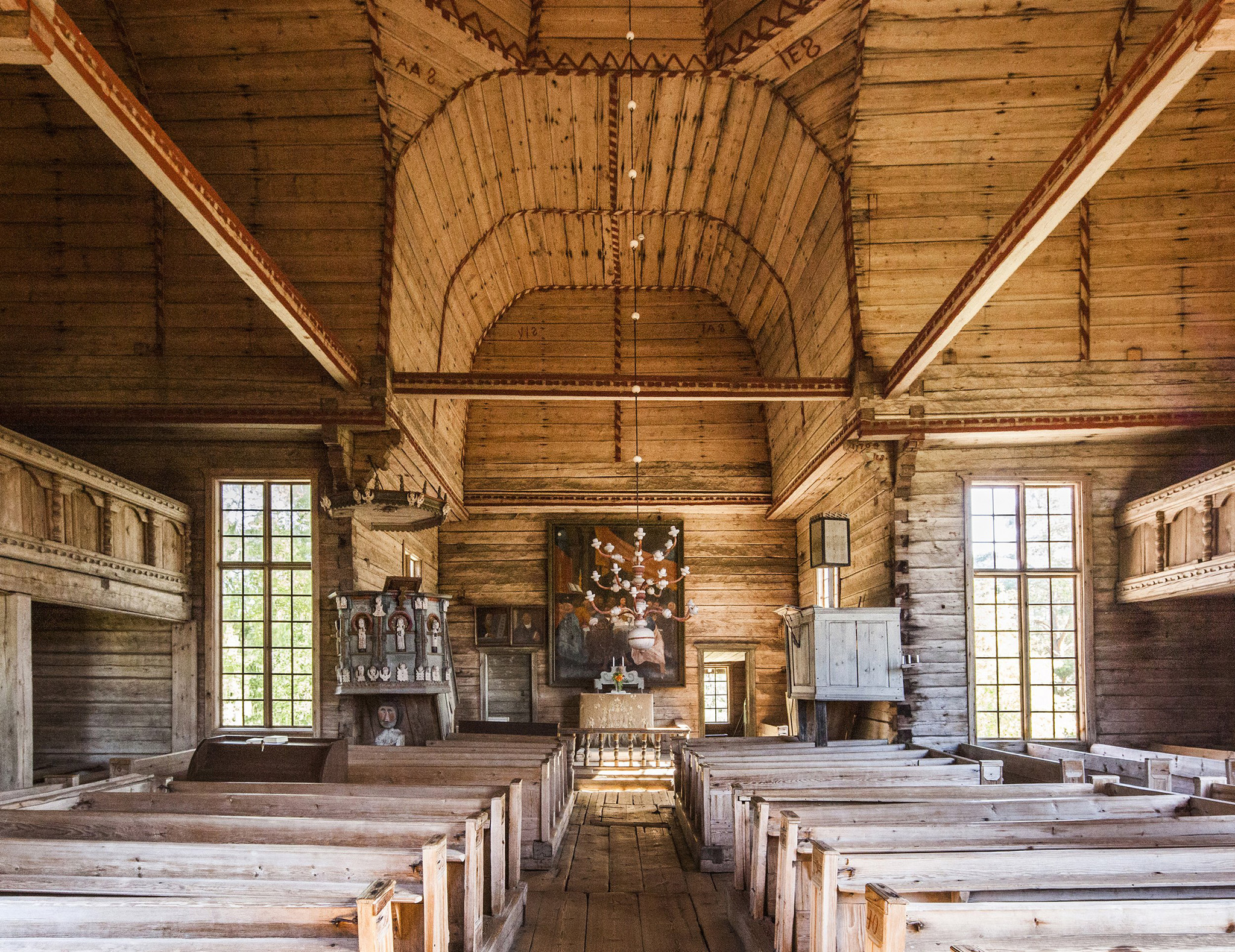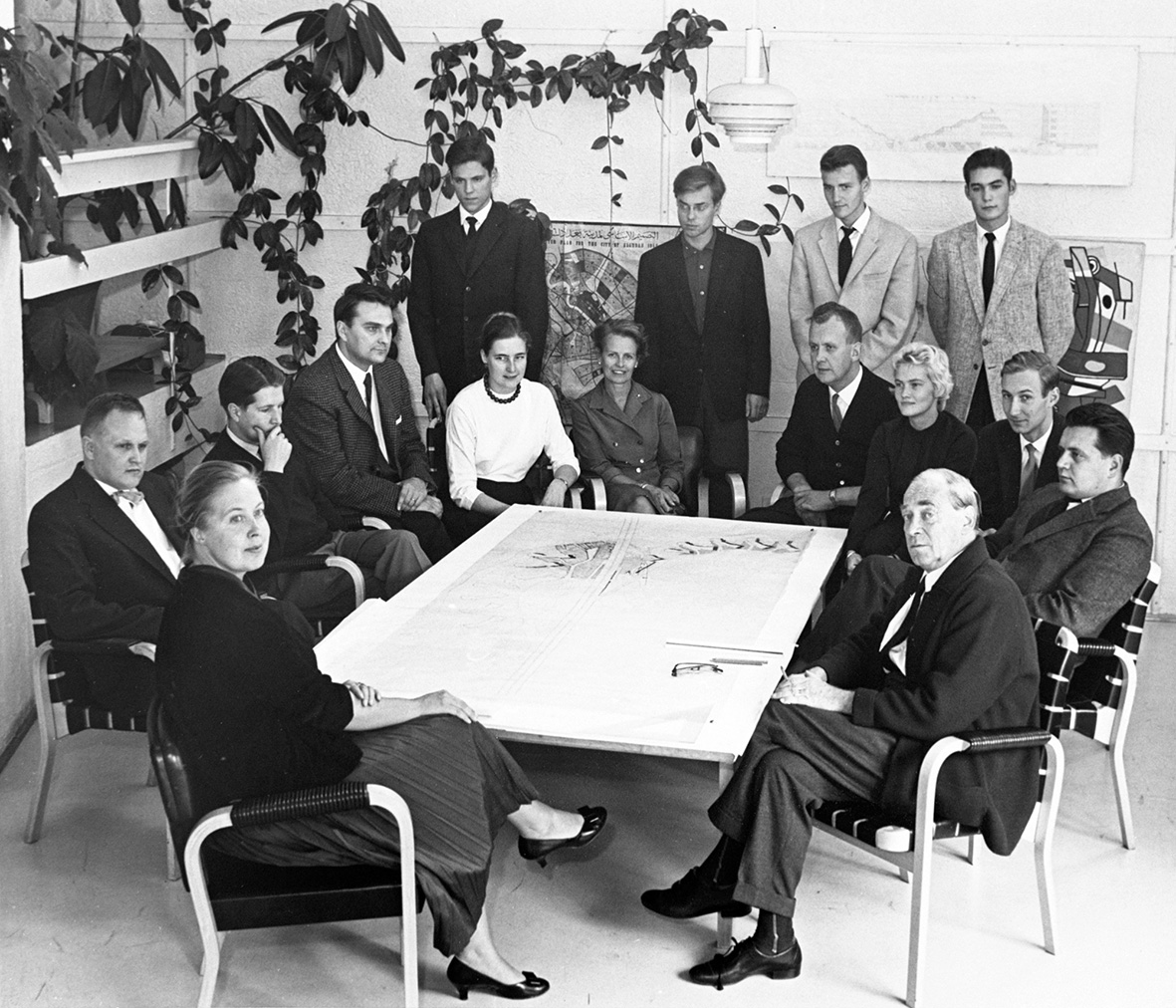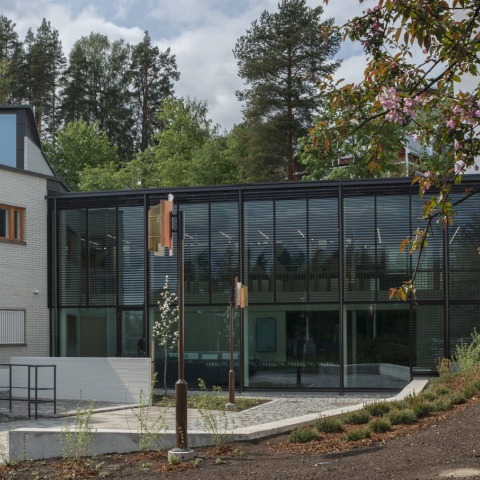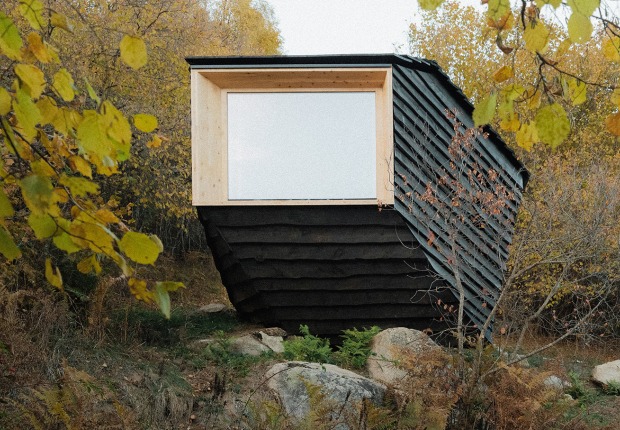
Finland and the World. Petäjävesi old church, Finland. Photograph by Eugeni Bach.
The new Aalto2 museum center opens its doors to the public in Jyväskylä Ruusupuisto, Filandia, accompanied by the inauguration of three major exhibitions:
"Human Traces - World Heritage". Aalto2's inaugural exhibition sheds light on the legacy of the past and, through it, reflects on the present and the future: what traces of our time will remain for posterity? The five-section exhibition, which will be displayed in the center of the museum, has been curated by the Finnish-Spanish architectural duo Anna and Eugeni Bach.
This temporary exhibition is accompanied by the new exhibitions of the Museum: «AALTO - Work and life» and «Exploring Central Finland»

Employees of Alvar Aalto's architectural firm in a group photograph in the studio in the late 1950s. Photograph by Heikki Havas, courtesy of Aalto2.
Alvar Aalto and the spirit of Central Finland. New permanent exhibitions of the Aalto2.
The new permanent exhibition at the Alvar Aalto Museum, “AALTO – Work and Life”, presents Aalto’s work and the ideas and influences behind his designs. The exhibition introduces visitors to the life and work of Alvar Aalto (1898–1976). Aalto is known as an architect and designer who worked with his wives, Aino Aalto (1894–1949) and Elissa Aalto (1922–1994), but also with a wide range of architects at his office, and with other important collaborators.
The second exhibition opened by the Museum entitled, "Exploring Central Finland", allows visitors to discover the cultural heritage of Central Finland. The exhibition traces the spirit of Central Finland from prehistory to the year 2000.



































