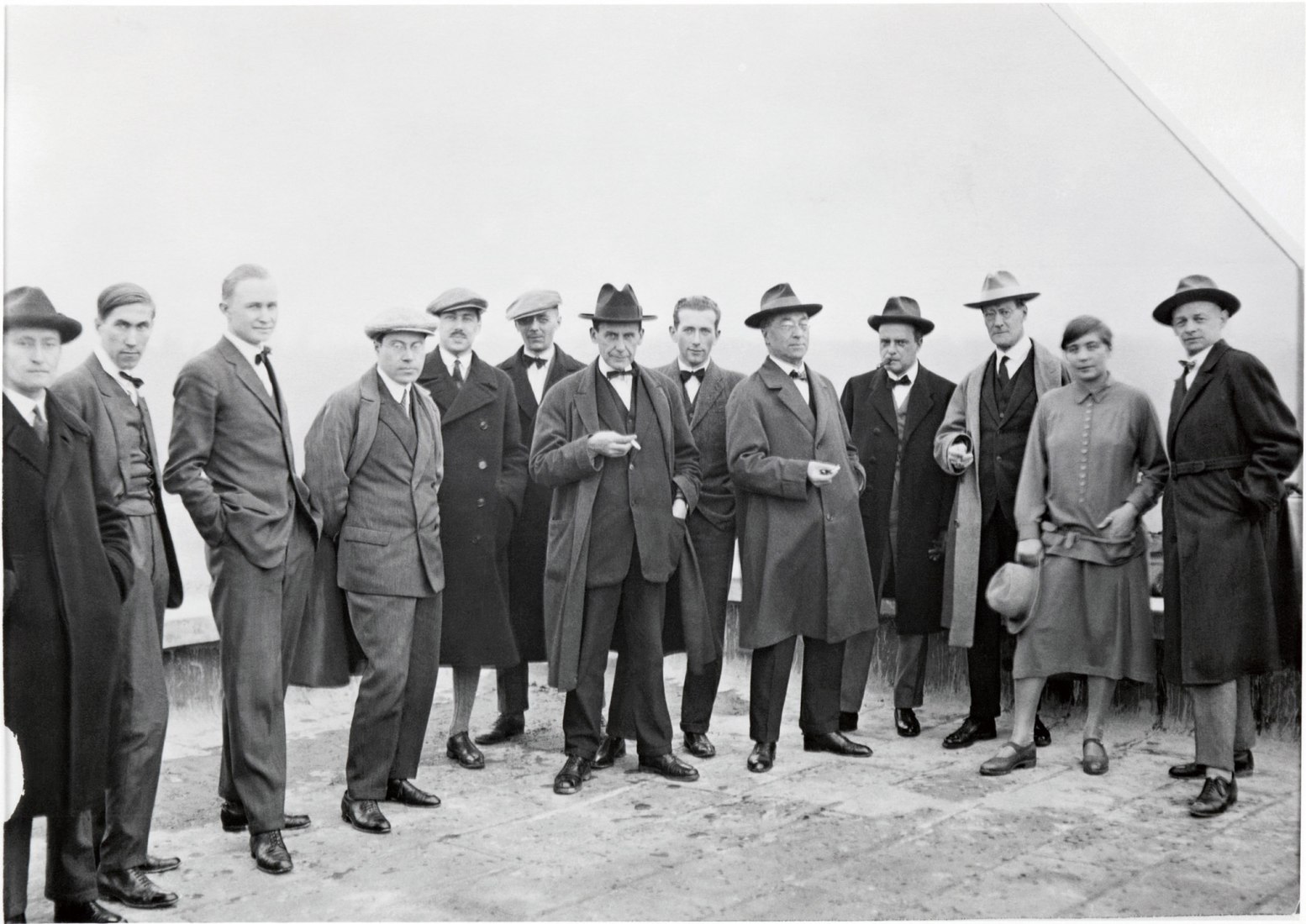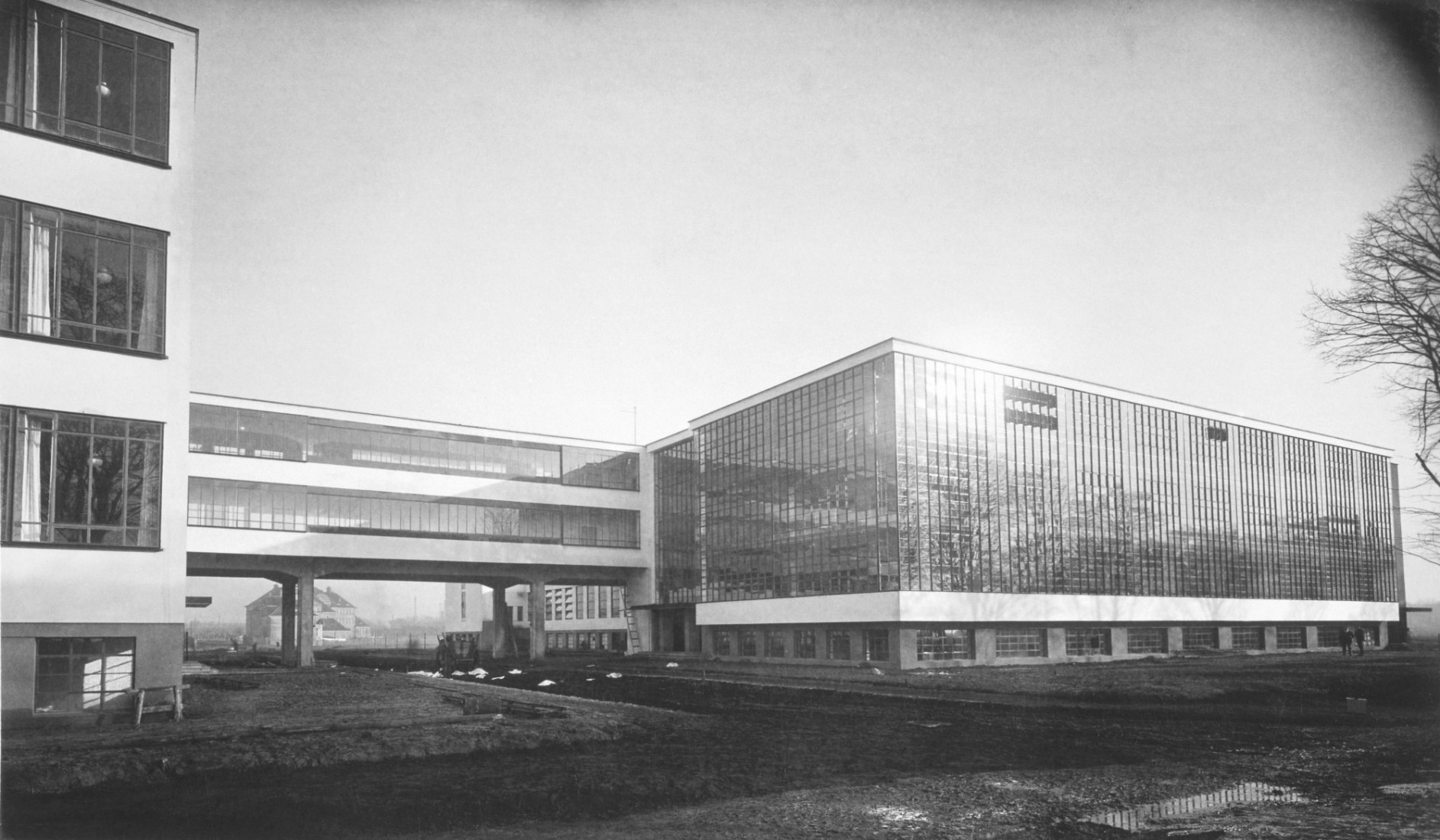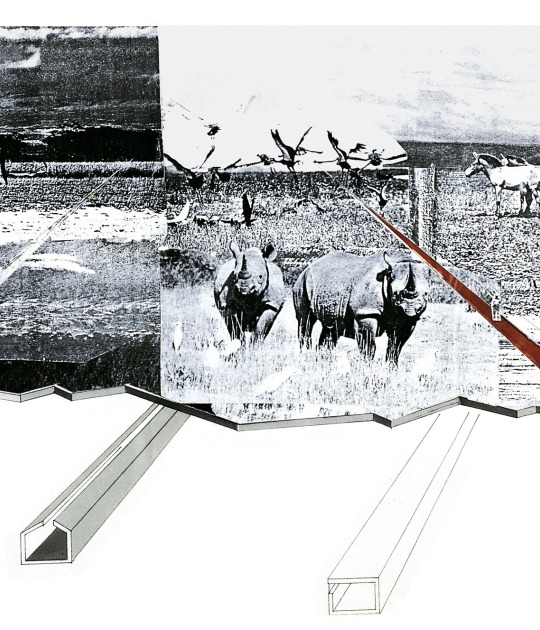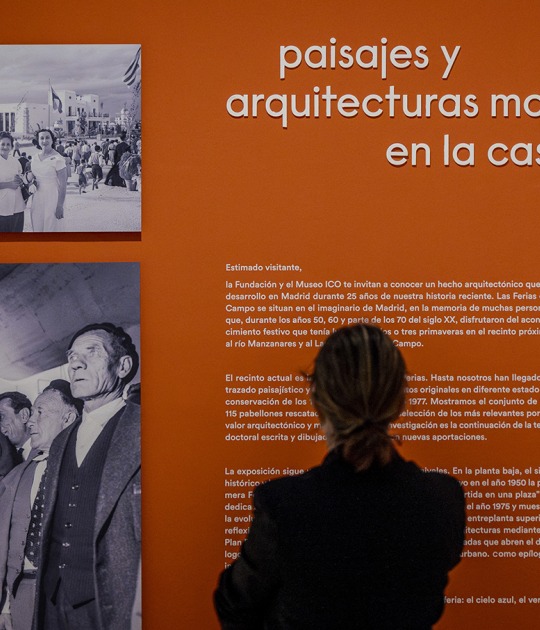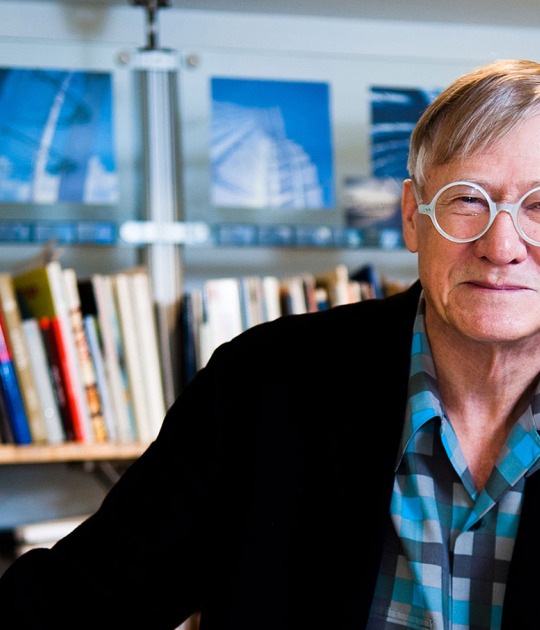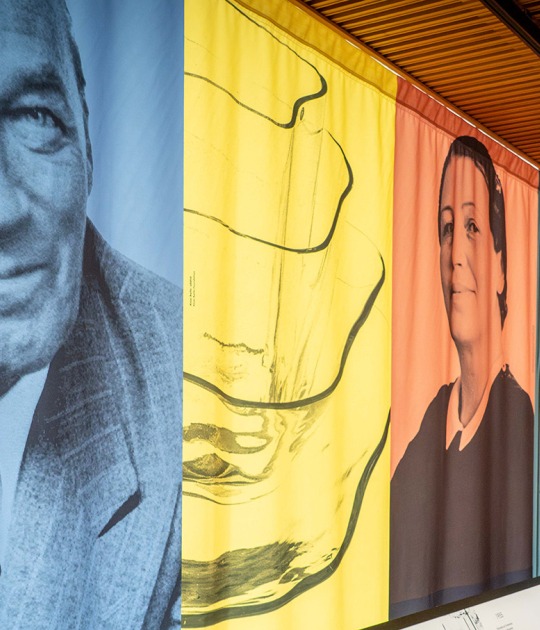The opposition to modernist ornament and the new trend towards simplicity and standardization, lead architects to try to obtain the maximum architectural resource with the minimum element.
1. Adolf Loos

Adolf Loos was a precursor architect of the modern movement that defended the idea of architectural rationalism, denying the historicist current. Loos understood architecture from the point of view of utility, disassociating it from art, speaking out against the modernists of the 19th century.
In this article, we can observe 3 examples of interiors designed by the functionalist architect Adolf Loos, where the change in the mentality of the beginning of the century is appreciated in which they deny architectural traditions and opt for formal simplicity.
Both apartments are located in the Czech city of Pilsen, where Loos worked designing these homes for Jewish business families. After World War II they were abandoned, and those that were not demolished are being restored by the city of Pilsen.
In these interior spaces, you can see his concern for materials and Raumplan's concept, which deals with the different heights of the ceilings depending on the space.
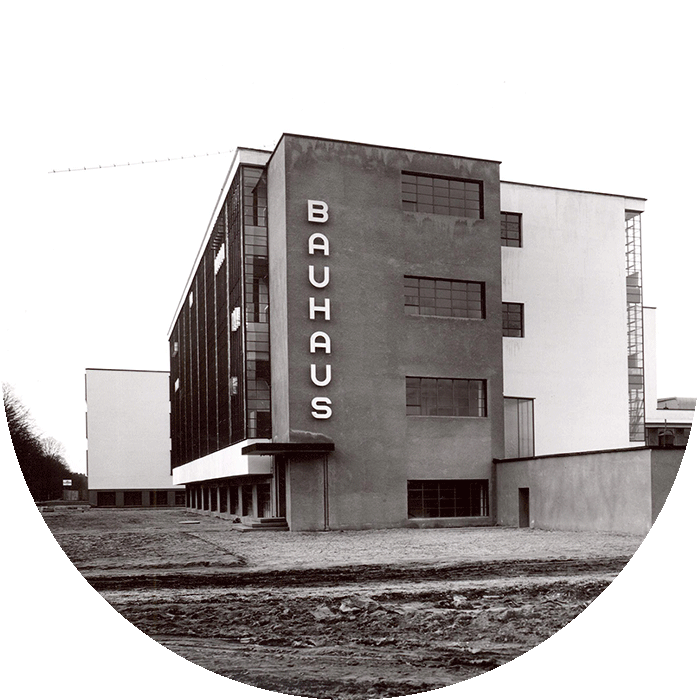
Walter Gropius was a pioneer architect of the modern movement, who founded the famous Bauhaus school of design, in which students were taught to use new and innovative materials to create buildings, furniture, objects ... characterized by being original and functional pieces.
This article reviews the life of this influential architect, emphasizing the events that allowed Walter Gropius to acquire renewed ideas for architecture, focusing on new and innovative elements, such as the curtain wall, transparencies, free the corners of buildings.
In addition to an introduction to the life of Walter Gropius and the importance he had for the formation of the Bauhaus, the initial ideas on which the school was based are also detailed, such as artisan work, and how they evolved to new points of view, as in this case, the incorporation of industrialization and rationalization.
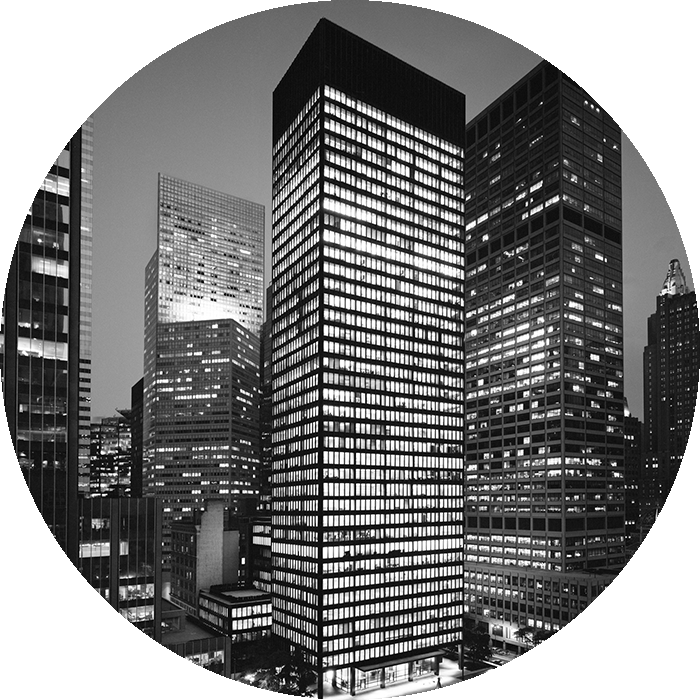
Ludwing Mies van der Rohe was an innovative architect who sought a new architectural approach, using new materials that represented modernity. He pursued architecture with minimal structures aimed at creating open spaces that flow without obstacles. Mies is considered one of the pioneers of modern architecture.
In this text we will talk about his figure, focusing on the period that he was a professor at the Bauhaus, celebrating the 100 years since the creation of the Bauhaus, coinciding with 50 years since his death.
Ludwing Mies van der Rohe met Walter Gropius and Le Corbusier in Peter Behrens' studio. Here he will be influenced by structural techniques and designs based on steel and glass. As he developed projects, Mies discovers a new compositional design system that will be decisive in his future works. He generates free plants with fluid spaces without transitions, which constitute the characteristic "script" of his work.
Mies was director of the Bauhaus school after the dismissal of Hannes Meyer, until in 1933 they were forced to disband, due to pressure from German nationalists. Years later, he had to emigrate to the United States for the same reason. There he continued his studies of empty space, building his most important buildings such as Farnsworth House, the Seagram building in New York, or the great pavilion of the New National Gallery in Berlin.
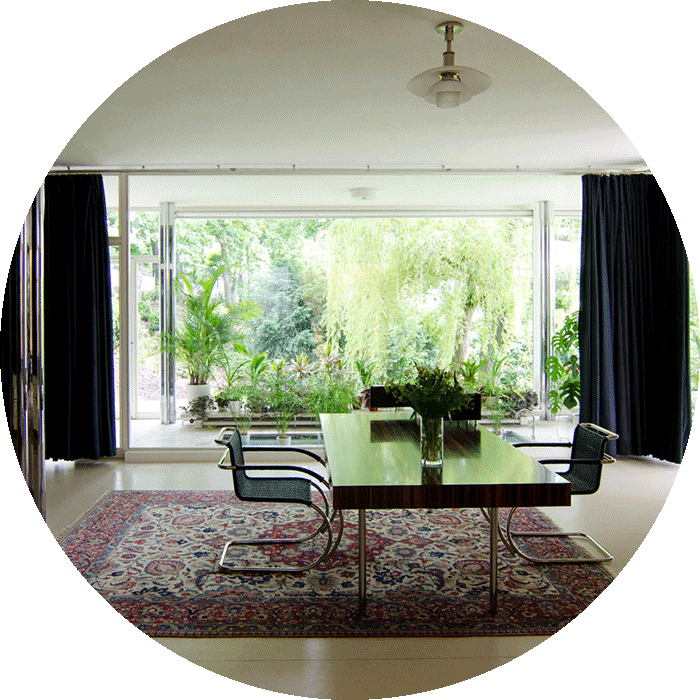
Lilly Reich is one of the key figures, and sometimes unjustly forgotten, in modernity. She was linked to Mies, with whom she made furniture designs, as well as fabrics and curtains for the exhibitions. Lilly is considered one of the promoters of modern design in the 20th century due to her contributions in textile design, interior design, furniture, and architecture, among others.
Despite not having been trained as an architect, she carried out works in other artistic disciplines strictly linked to her, forming hers of her own interior design, decorative art, and fashion studio in Berlin. She years later she played an important role at the Bauhaus in Dessau and Berlin. This text reviews her life and the contributions she made to architecture, without having obtained any recognition at the time.
Among her most outstanding works, we find the realization of furniture designs for the German Pavilion in Barcelona and that of the Tugendhat house. The German Pavilion in Barcelona was designed by Mies Van der Rohe and Lilly Reich for the Barcelona International Exhibition. In this work, the interior design and the Barcelona Chair are especially relevant, in which Lilly Reich was decisive, developing one of the most important pieces of furniture of the last century.
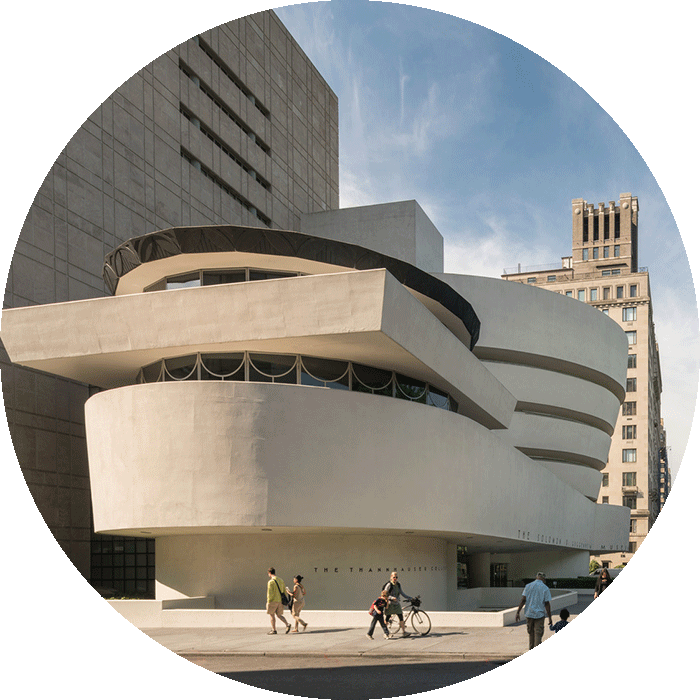
Frank Lloyd Wright was an architect who reacted against rational-functionalist architecture, founding the organicist movement, which was concerned with adapting architecture to the characteristics of man and integrating it into nature.
Wright is considered one of the fathers of the Modern Movement in architecture and one of the most important architects of the 20th century, along with Le Corbusier, Ludwig Mies van der Rohe, and Walter Gropius. In this text, reference is made to eight works by Wright that have been classified as a World Heritage Site by UNESCO.
Among the selected works are, Temple of Unity (built 1906-1909, Oak Park, Illinois), Frederick C. Robie House (built 1910, Chicago, Illinois), Taliesin (begun 1911, Spring Green, Wisconsin), Hollyhock House (built 1918-1921, Los Angeles, California), Fallingwater (built 1936-1939, Mill Run, Pennsylvania), Herbert and Katherine Jacobs House (built 1936-1937, Madison, Wisconsin), Taliesin West (built 1938, Scottsdale, Arizona ) and the Solomon R. Guggenheim Museum (built 1956-1959, New York, New York).

Charles Édouard Jeanneret-Gris, better known by the nickname of Le Corbusier, was the most international contemporary architect, with works in France, the United States, Brazil, India ... and the one who has most influenced modern architecture.
Le Corbusier develops a great proactive activity and will carry out a multitude of activities as a painter, essayist, and writer. In parallel as an architect, he projects some of the most recognizable icons of modern architecture and develops the principles of the open-plan, in addition to stating the "five points" of architecture and developing the Modulor. In this text, reference is made to the most important works built, recently added to the World Heritage List by UNESCO.
The works are spread over Argentina, Germany, Belgium, France, India, Japan, and Switzerland, and consists of a selection that includes works ranging from: the Double House in the Weissenhof district of Stuttgart, the Villa Savoy, or the House for the Dr. Curutchet in La Plata, the Capitol of Chandigarh or the Museum of Western Art in Tokyo, or the great French projects, such as the Convent of La Tourette, the Church of Ronchamp or the Unité habitation of Marseille.

Josep Lluís Sert was an architect who dedicated himself to introducing modern architecture in Spain. He joined the Le Corbusier studio, with which he collaborated for several years. In 1930 he began to design rationalist buildings for the first time in Spain.
Josep Lluís Sert always felt very close to the artistic world and defended an intellectual synthesis between architecture and the plastic arts. Throughout his life, the relationship between landscape, architecture, and the artistic object was a fundamental axis of the development of his work. This text presents this compilation book of writings that illustrate Sert's thinking regarding the adhesion between architecture and art.
The book "Josep Lluís Sert. Conversations and writings. Meeting places for the arts.", By Gustavo Gili publishing house, produced by Patricia Juncosa, continues the wonderful collection of architects and conversations. It picks up Sert's link with the artistic world, connecting the architect with such important figures as Pablo Picasso, Joan Miró, or Alexander Calder.
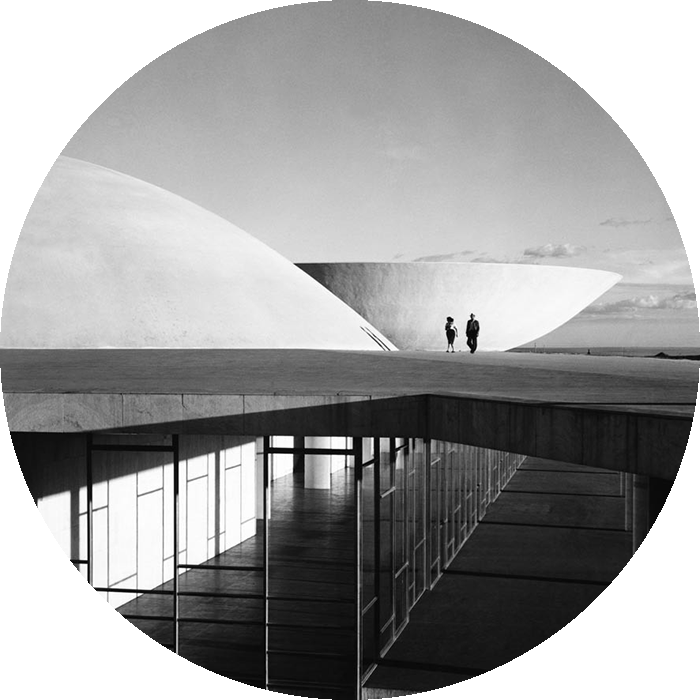
Niemeyer's architecture is organicist, in it, the building must grow from the inside out and extend according to the needs of the person who inhabits it. Organicism seeks to achieve harmony between man, the environment, and the building.
The use of the plastic properties of concrete and the fusion of various arts –architecture, sculpture, painting, and landscaping– gave rise to the creation of constructions with bold shapes that are integrated into a harmonious whole. This text refers to the Brazilian architectural ensemble of Pampulha that has been added to the World Heritage List by UNESCO.
The architectural complex of Pampulha was the center of a visionary urban project of a city-garden, built in the early 1940s on the shores of an artificial lake in Belo Horizonte, a benchmark of modern Brazilian architecture.
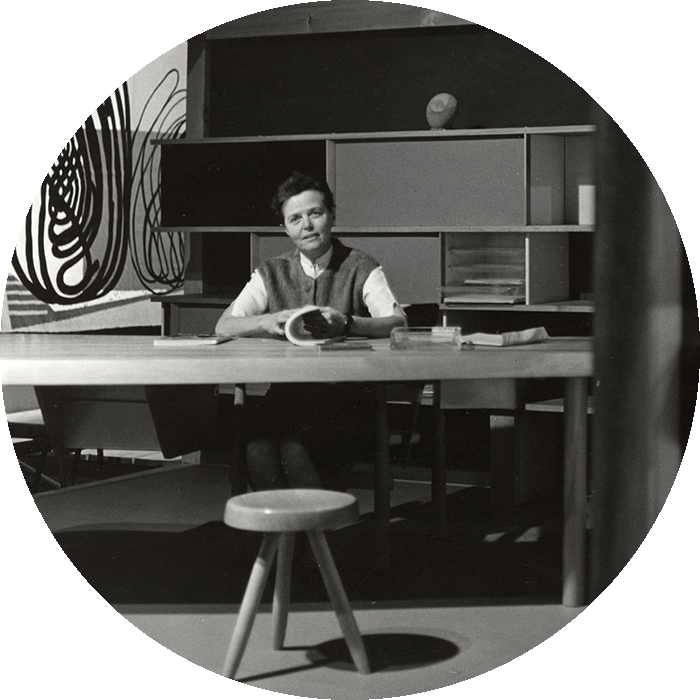
Charlotte Perriand became known through her collaborations with Le Corbusier and Fernand Léger. Yet at a time when it was rare for a woman to be an architect, designer, and artist, Perriand's career spanned three-quarters of a century and encompassed places as diverse as Brazil, Congo, England, France, Japan, and French New Guinea. , Switzerland, and Vietnam.
Perriand has been the author of some of the most important pieces of furniture of the 20th century. While she is best known for her contributions to the field of design, Charlotte Perriand did not hesitate to cross the boundaries between artistic and intellectual disciplines. This article reviews both her life and her intellectual achievements.
The exhibition takes a chronological journey through her work, seeing how she has evolved and contributed jointly to the world of architecture.
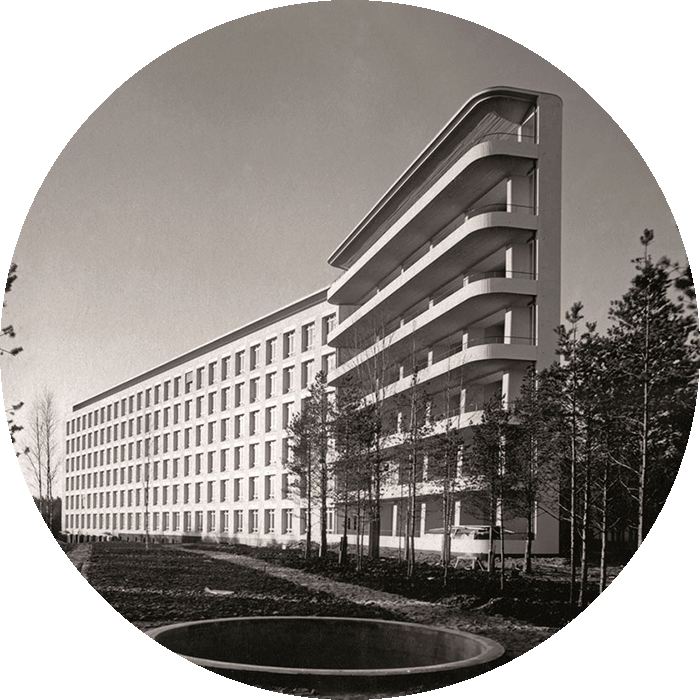
Alvar Aalto is an architect linked to traditional architecture, concerned with integrating the surrounding architecture and linking it with nature, following rationalist ideas and forms.
In Otaniemi, he carried out the general plan of the university campus which was made by the architect Alvar Aalto. The campus was designed by Alvar Aalto and was built in phases so that parts such as the fan-shaped auditorium or the library were added.
In this complex called a "work of art", we can observe the main characteristics of Alvar Aalto's architecture and its renovation to adapt to the changing needs of users to maintain its architectural value.





