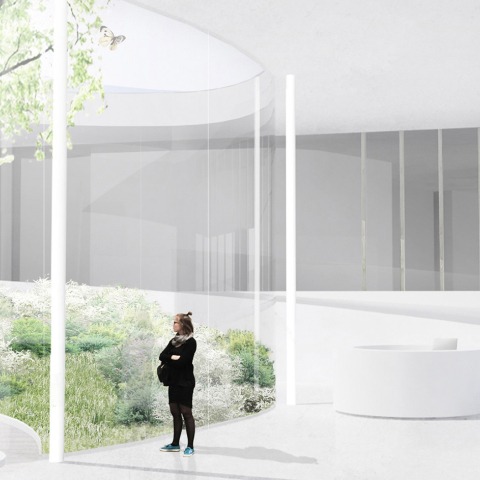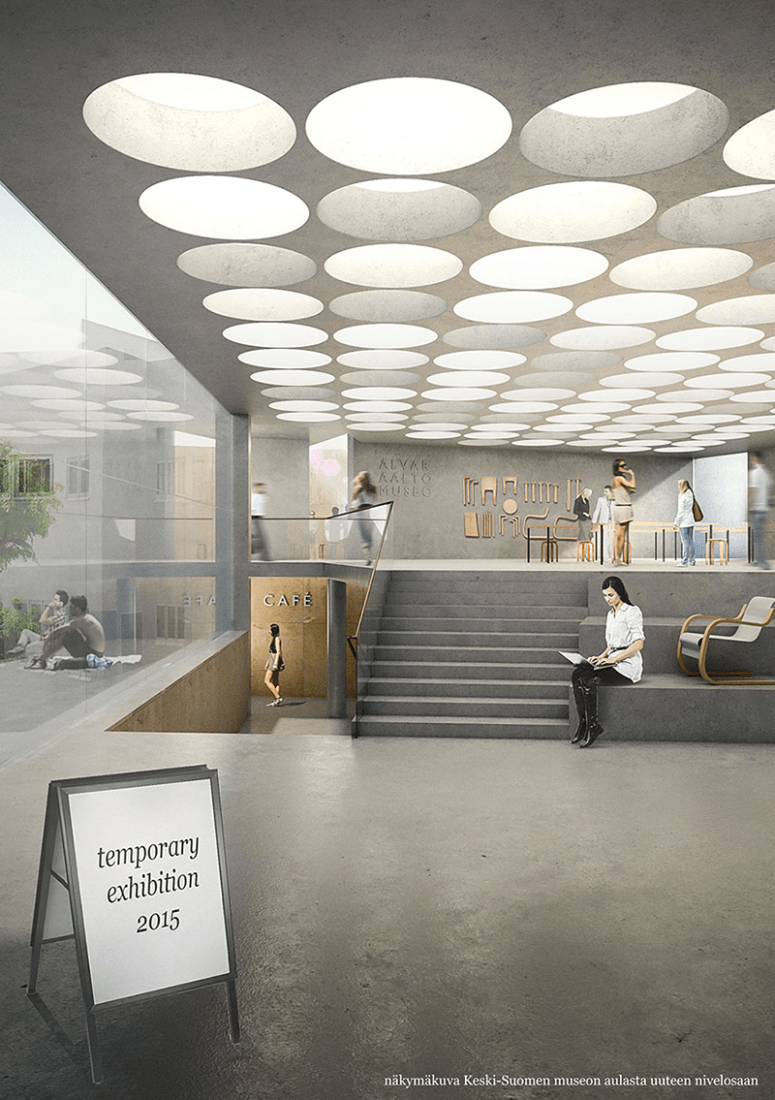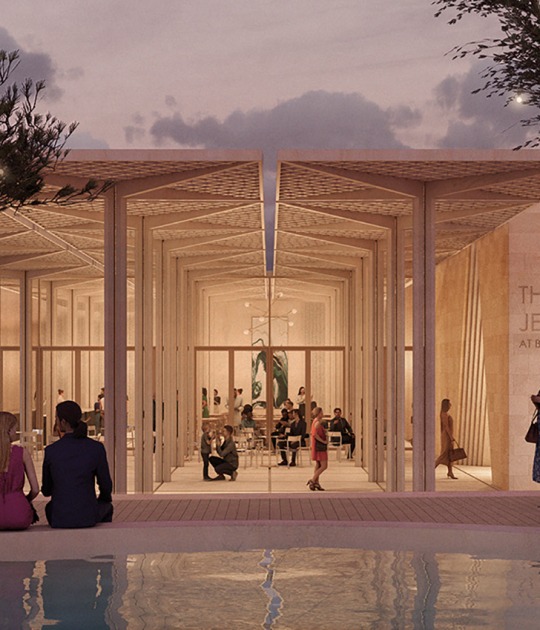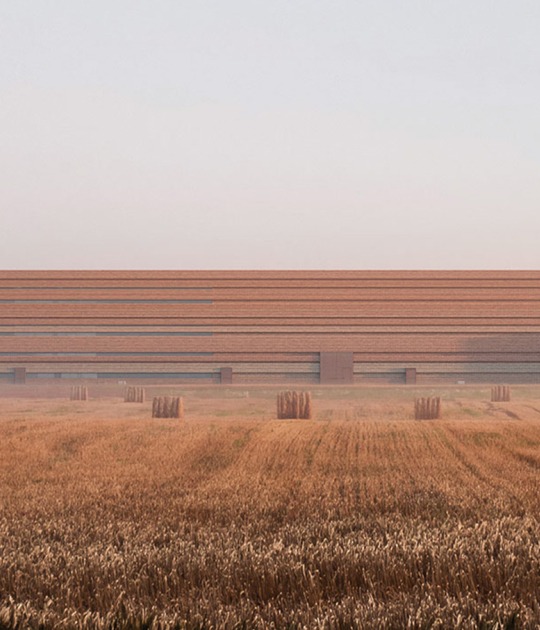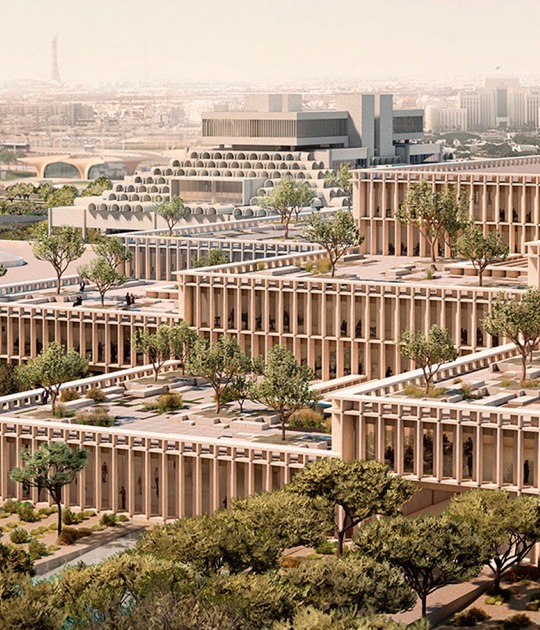An entry called “Silmu” (Finnish for a leaf bud) by the team with Sini Rahikainen, Hannele Cederström, Inka Norros, Kirsti Paloheimo and Maria Kleimola were awarded first place in the international Ruusupuisto design competition, winning €14,000. The competition sought solutions that would connect and integrate two masterpieces by the architect Alvar Aalto – the Alvar Aalto Museum and the Museum of Central Finland – and develop the area around the museums in Jyväskylä’s Ruusupuisto park.
The museums of the Jyväskylä Ruusupuisto area, Alvar Aalto museum and the Museum of Central Finland, are both significant works of architect Alvar Aalto. The goal of the competition is to create a design for an extension to connect the two museums in a way that represents the high architectural level of the place. The new extension will have to adapt to its worthy environment in a balanced way, and to find a natural connection with the architecture of Alvar Aalto (1898–1976).
The new extension between the museums will serve as a connecting gateway between the museums, as a shared museum shop and as a technical space. The extension will enable the shared use of the already existing exhibition spaces, the passenger elevator, the auditorium, the cafeteria and the workroom spaces.
However a statement from the competition jury states that the design requires significant revision to overcome functional weaknesses before becoming a feasible scheme. Between other things they said in their statement.- "The courtyard solution raises conflicting feelings. As an idea and in its design it is a beautiful, integral part of the totality, but both technically and functionally it is extremely challenging." The jurors also described the scheme as "a diamond in the rough", and they explained "As the pseudonym of the entry suggests, the gentle form is superbly sensitive and powerful at the same time. It is memorable and structures the new architecture to specifically suit this location."
PRIZES.
1. Prize (14 000€)
Pseudonym.- Silmu
Authors.- Sini Rahikainen, Hannele Cederström, Inka Norros, Kirsti Paloheimo, Maria Kleimola
2. Prize (7 000€)
Pseudonym.- Kannel
Authors.- Tarmo Juhola, Essi Peltola, Anna Juhola
Assistants.- Anna Hakamäki, Minna-Maija Sillanpää
3. Prize (5 000€)
Pseudonym.- The Ground and the Roof
Authors.- SMAR Architecture Studio. Fernando Jerez, Belen Perez de Juan
Assistants.- Xinyi Wang, Kristen de Gregorio, Alejandro Gil
1. Purchased entry (2 000€)
Authors.- Arkkitehtuurityöhuone BUENAVENTURA. Janne Ekman, Aapo Huotarinen, Kasmir Jolma, Teemu Paasiaho, Ville Reima, Lassi Viitanen
Assistants.- Juuso Iivonen, Tytti Turpeinen
2. Purchased entry (2 000€)
Authors.- Antti Soini, Leo Lindroos
Assistants.- Tuuli Kanerva, Milla Tissari
1. Honourable mention
Authors.- Luis Fco. Romero Martinez, Sandra Gomez Alba
2. Honourable mention
Authors.- Sami Vikström
