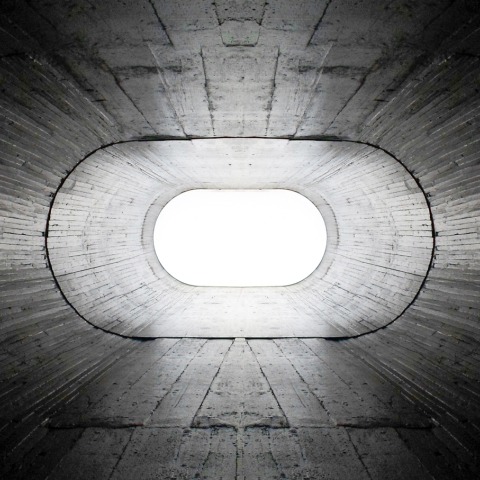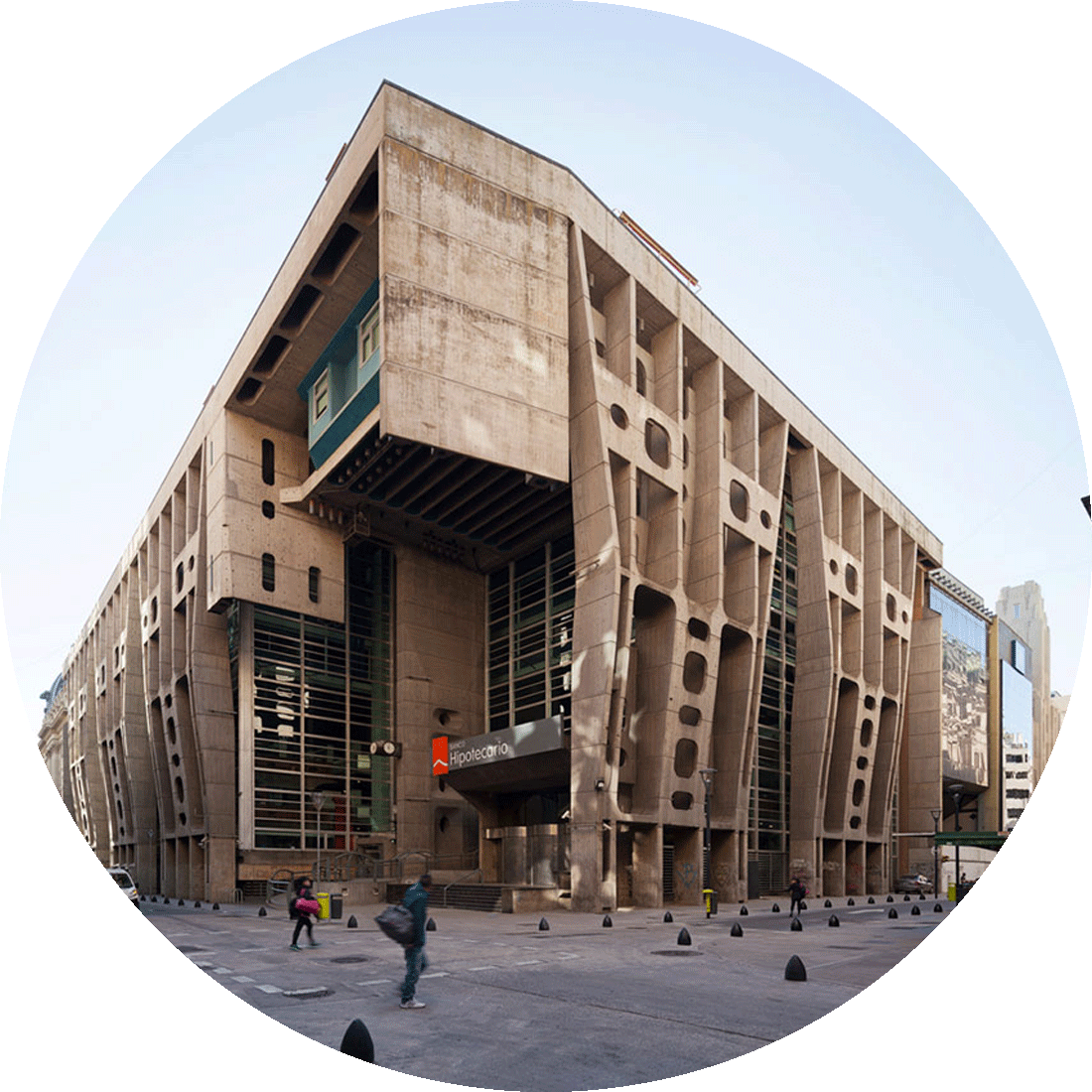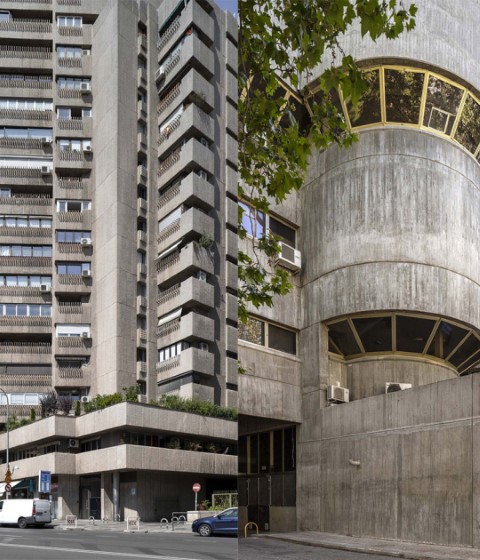The first stage to which we will refer in this series corresponds to the professional beginnings of the architect, which could be encompassed, years more, years less, between 1948 and 1974, beginning with the year in which he graduated and joined the office of the Buenos Aires Regulatory Plan where he was able to collaborate with the architects of the Grupo Austral (J. Ferrari Hardoy, J. Kurchan and A. Bonet Castellana).
This quarter of a century in Argentina was fraught with political and social turbulence and instability. Peronism, a new Constitution, two facto governments, a first facto president with a civil origin, democracy, developmentalism and a total of thirteen presidents. It seems difficult to condense so many events in such a short time, and even more so if we ask ourselves what was the role of architecture in all this. This situation was, without a doubt, the breeding ground that made possible the great (in scale and recognition) modern works of Argentina.
With Peronism as the promoter of an important reform in urban planning (which would begin closer to the "cult"1 of beautiful cities than to modern architecture) and the state as the promoter of public works, and even the facto governments that, as in so many other places, appropriated modern architecture as a symbol of their power, Testa's early work was made possible (although also truncated at times) by this very convulsive context that until then, had seen modernity pass as an innovative and avant-garde resource exclusive to advanced groups.
"A paradox. On the one hand, the State appeared as the Prince who had understood the modernist truth. On the other, the attempts to make “modern architecture” a means of representation of the strong (authoritarian) State were frustrated throughout the world, the performance of architects as public servants came to be considered as a form of bureaucratic degradation of the discipline."
Jorge Francisco Liernur, 2001.2
Santa Rosa Civic Center (1955-1963, 1972-1976, 1981, 2006)
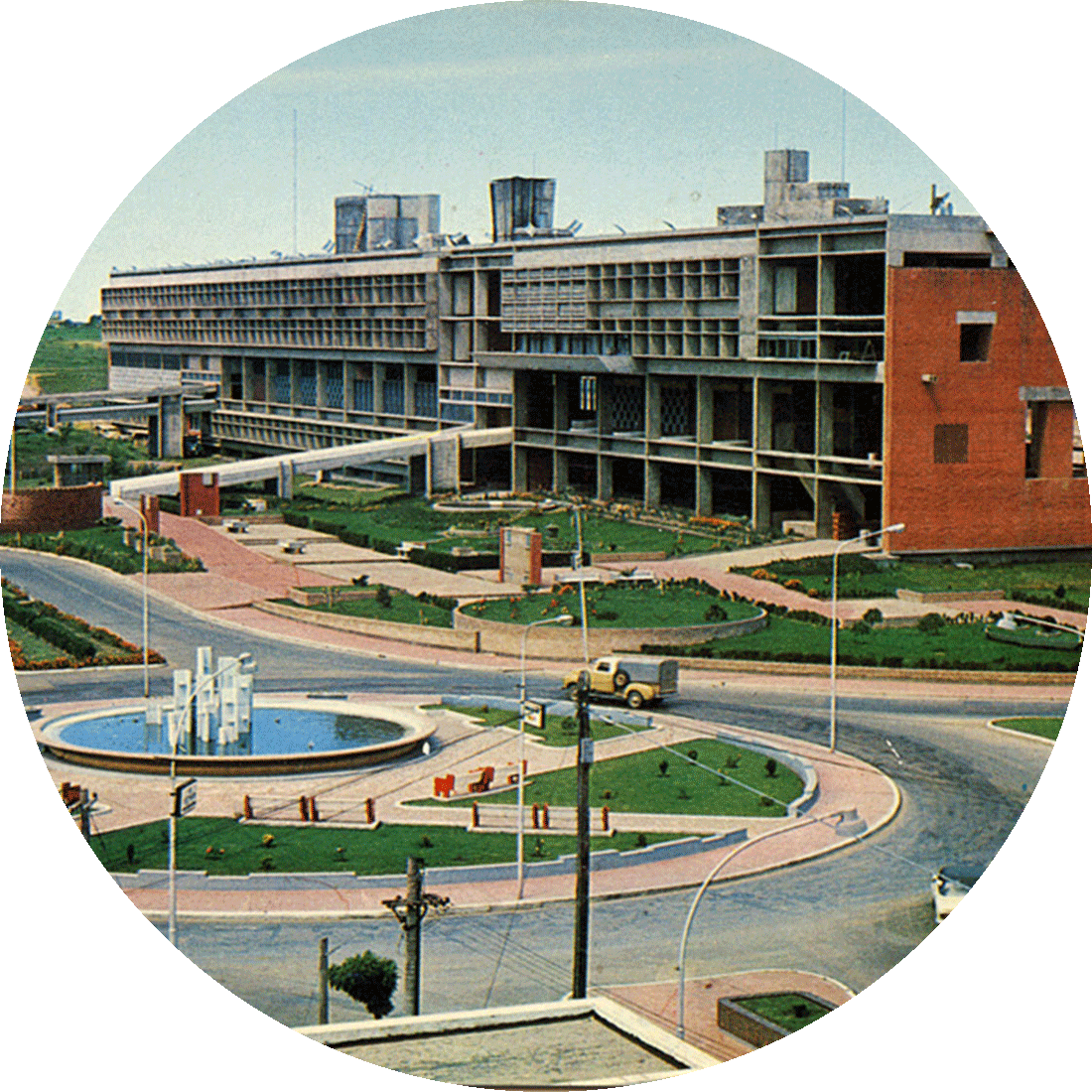
As a result of a competition organized in 1955 by the Central Society of Architects, Clorindo Testa, together with Boris Dabinovic, Augusto Gaido and Francisco Rossi, were awarded the construction of the Civic Center of the recently emancipated province of La Pampa.
Located in its capital, Santa Rosa, the first great work of the architect is probably the one that most closely followed the line of Le Corbusier's post-war modernity, although in a situated way and aware of its surroundings. However, that same year Perón would be overthrown by the Revolución Libertadora and as a consequence, the work would be postponed until the assumption of Arturo Frondizi, elected three years later.
This work would be in contact with Testa throughout all of his professional career. After its first stage ended in 1963 (Government House, bus terminal and the semi-covered promenade), the same team would intervene again in 1972 with the building for the Legislative Palace (completed in 1976) and in 1981, through a competition, the extensions of the complex (Palace of Justice, Crime Chamber, House of Culture with several museums, the Provincial Archive, a theater, a micro-cinema, the Directorate of Culture and the annex building of the Government House). Finally, and although with a very different architectural imprint, between 2004 and 2006 Testa would have his last dance with Santa Rosa, designing the Legislative Palace Library together with Miguel García.
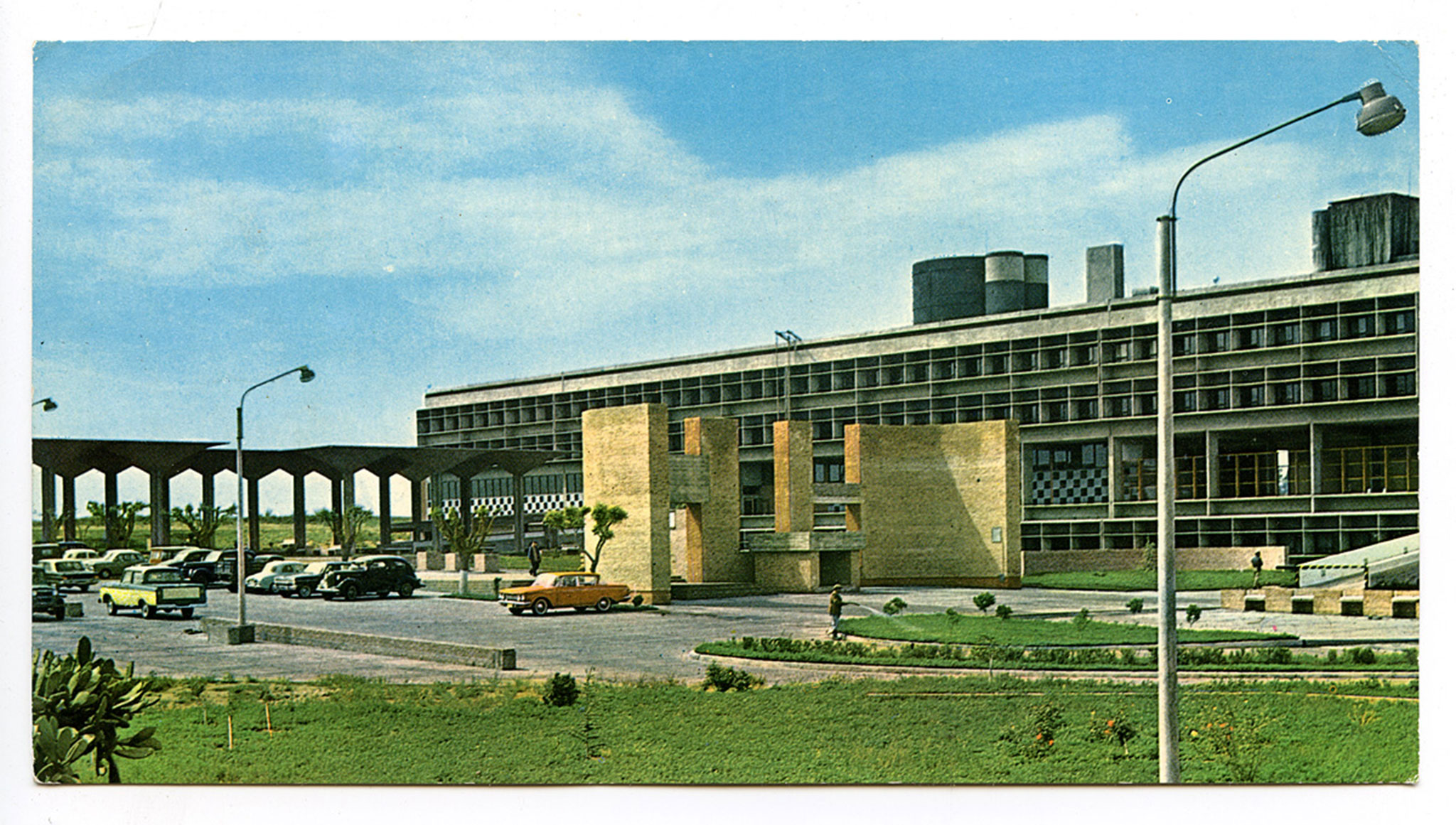
Santa Rosa Civic Center Clorindo Testa, Boris Dabinovic, Augusto Gaido and Francisco Rossi. Photograph courtesy of Fototeca Bernardo Graff Archivo Histórico Provincial Prof. Fernando E. Aráoz
Turning now specifically to the building, it is implanted on public land without rectification, ending the urban axis of Boulevard San Martín, and has its functions along a colossal block of 180 linear meters, which is accessed by two light ramps built in armed concrete.
The three interventions (Government House, Legislative Palace and Library) clearly differ from each other, with architectural resolutions adapted to the trends of each era. The horizontality of the first one contrasts with the verticality of the Palace, as well as with the peculiar “armadillo” morphology of the latter. However, they all share aspects such as the choice of materials of easy availability and low cost (exposed concrete and bricks), as well as some aspects of the language that unify the whole (brise-soleils, for example, here used with very different convictions to which they would appear years later in the Bank of London).
Bank of London and South America (1959-1966)
Four years after winning the La Pampa competition, Testa partnered with the already consolidated architecture studio SEPRA (Sánchez Elía, Peralta Ramos, Agostini) to compete in the contest for the new headquarters of the Bank of London and South America in Buenos Aires.
The work represents a great change, regarding the building traditions of bank architecture. The architects proposed a paradigm shift both in the external image of the bank, as well as in the distribution of internal functions, leaving aside that heavy traditional and academic image that accompanied this type of institution, in pursuit of a more rebellious and disruptive architecture nestled in the heart of the Federal Capital, on the iconic corner of Mitre and Reconquista, right in front of the eclectic central house of the Argentine National Bank of Alejandro Bustillo (1938-1952).
To begin with, the implantation of the building already breaks with the norm of the context, and denotes the positioning of Testa and SEPRA regarding the city. Unlike the other three buildings that are located at this intersection, the architects chose to remove the corner of the building, to solve it with the volume that appears floating at the height of the fourth level, and with the reinforced concrete panels that fly over this space, arranged obliquely and facing the street.
This work, probably the most internationally recognized by the Master and the most emblematic of this period at the national level, unlike the previous one that had some references to Le Corbusier, immediately refers us to the work of the Smithsons. Gone are the restrictions of the most platonic and ontological modernity to give rise to an almost expressionist work in its resolution, with figurative elements that penetrate the fills and a sublime handling of materials by contrast. From the outside to the inside, this contrast is present throughout the whole work. Inside, the element that stands out the most is undoubtedly the staircase, in which the authors placed, as Stirling knew how to do very well, architectural equipment of the highest quality and technological avant-garde arranged on an almost handmade habitat made out of béton brut.
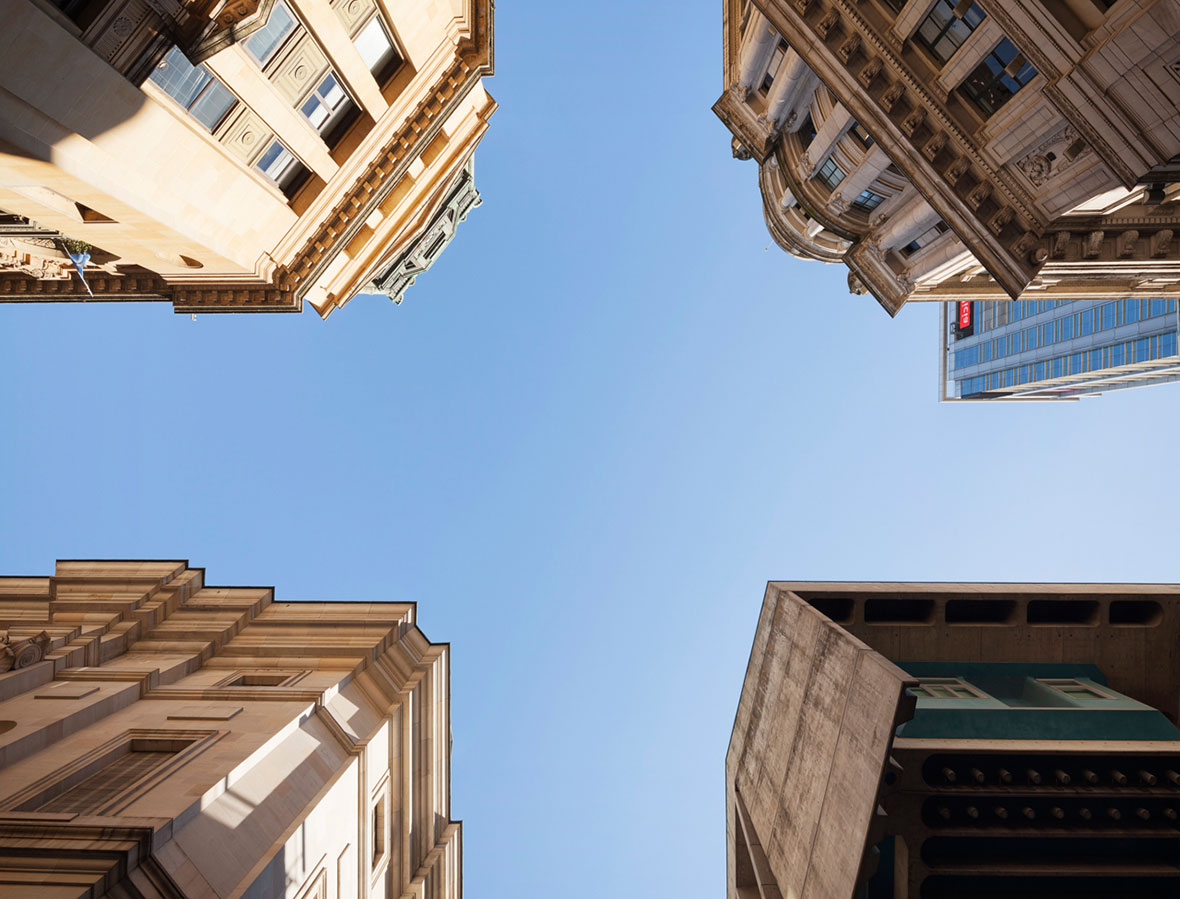
Bank of London by Clorindo Testa and SEPRA. Photography by Federico Cairoli
On the outside, the brise-soleil is no longer just a matter of sunlight added to the work as in Santa Rosa. Now it is the imposing hyperstatic porticoes from which all the floors hang, which are perforated to allow the entry of light, in a much more plastic search, but which responds to a purely functional question, which shows the mastery of this architect-artist. In the same way, this contrast between the heavy reinforced concrete structure dissociated from the glass enclosure changes at night, the structure disappearing in the gloom and letting light out through each of those glass slits, finally inverting the figure-background relationship and completely changing its image towards the city.
Mariano Moreno National Library (1962-1992)

Located in the central Recoleta neighbourhood, in the city of Buenos Aires and in the middle of a large urban park, is the Mariano Moreno National Library. The building is the result of a contest won by Testa together with F. Bullrich and A. Cazzaniga, in an event that found its competition in architects of the stature of Justo Solsona and Javier Sánchez Gómez (later M.SG.SSV), Rivarola and Soto or Mario Roberto Álvarez himself.
From this work, Testa's architecture begins little by little to detach itself from the utilitarian side of the object to move towards a more symbolic sphere, a characteristic that would grow in the architect's career, also associable with the rhetoric and referentiality of his more artistic side.
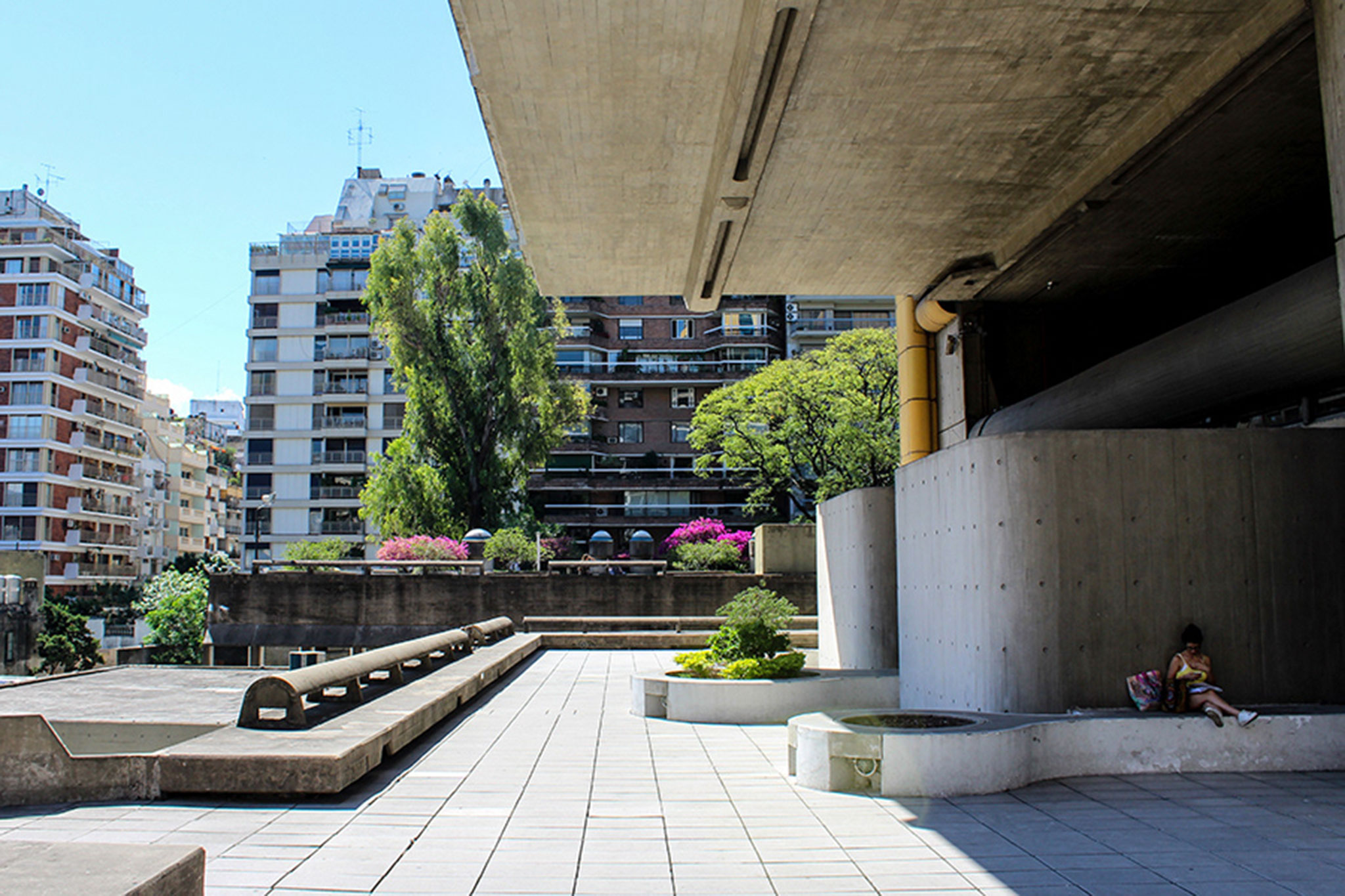
Mariano Moreno National Library by Clorindo Testa, Francisco Bullrich and Alicia Cazzaniga. Photograph by Carla Campo
Of course, the library does not lose sight of its utilitarian function. However, the functional program is now subordinate to the expressive program. It is precisely this expression that leads Montaner (2002) to define it as an example of Latin American surrealist architecture, with almost violent plastic forms on the outside. However, it is also worth mentioning that, in this same resolution, if we stand in the imposing entrance plaza and look up, we could recognize a purely postmodern character. A composition made from autonomous fragments, which break that idea of homologation of the parts of the most classical modernity. In other words, the library is part of this process of thought and resignification of Testa's work, which no longer has a clear stylistic ascription, but becomes a synergy of various autonomies that make up that final “glyptodon”.
Leaving a bit of this constant of pigeonholing the works and their authors within a stream, the building itself is made up of a semi-buried part with the book deposits, a public access area in the middle of the park and a raised building supported by four monumental columns where most of the uses are concentrated.
Central Naval Hospital (1970-1974)

Finally, we could not ignore the Central Naval Hospital, located in front of the Centenario Park in the Caballito neighbourhood. As in the previous cases, the commission arose from a public competition of which Testa, together with Hector Lacarra and Juan Genoud, were winners.
At first glance, we could perhaps find some more rationalist logics than in previous works, regarding the structure and carpentry, for example. And of course, the functions of the building demanded a very strict programmatic resolution. However, if we pass that obvious first impression, we realize that we are still facing a work conceived from the purest brutalism of Anglo-Saxon influences (and particularly Stirling).

Central Naval Hospital by Clorindo Testa, Hector Lacarra and Juan Genoud. Photography by Emiliano Rípodas
The subtraction of four levels at one end of the tablet, or the resolution of the staircase adjacent to this volume, are typical operations of this brutalist conception of space. Where there was a figure, now there is a background, the mass relations are reversed, the weights in the volume change, just as happened in the Faculty of History or in the Engineering Department of James Stirling.
Colloquially known as "the boat" (although more than one of his works have been associated with this concept), the hospital has a surface area of 30,000 square meters covered externally by mosaics in light blue tones and resin parasols, two materials with which the architect had not experienced much up to that point.
NOTES.-
1. Jacobs, Jane (1961) The Death and Life of Great American Cities. P. 375. New York. United States: Random House.
2. Liernur, Jorge Francisco (2001) Arquitectura en la Argentina del siglo XX: la construcción de la modernidad. P. 306. Buenos Aires. Argentina: Fondo Nacional de las Artes.
BIBLIOGRAPHY.-
Costa Cabral, Cláudia P. (2012) A modern ensemble at the Argentinian Pampa: Clorindo Testa’s civic center in Santa Rosa. 15th International planning history society conference. Porto Alegre. Brazil: Faculdade de Arquitetura - UFRGS.
Fernandez, Roberto (1996) La ilusión proyectual: una historia de la arquitectura argentina. 1955-1995. Mar del Plata. Argentina: FADU, UNMDP.
Jacobs, Jane (1961) The Death and Life of Great American Cities. New York. United States: Random House.
Liernur, Jorge Francisco (2001) Arquitectura en la Argentina del siglo XX: la construcción de la modernidad. Buenos Aires. Argentina: Fondo Nacional de las Artes.
Montaner, Josep Maria (1999) Después del movimiento moderno: arquitectura de la segunda mitad del siglo XX. 4th. Edition. Barcelona. Spain: Gustavo Gili.
Montaner, Josep Maria (2002) Las formas del siglo XX. Barcelona. Spain: Gustavo Gili.
