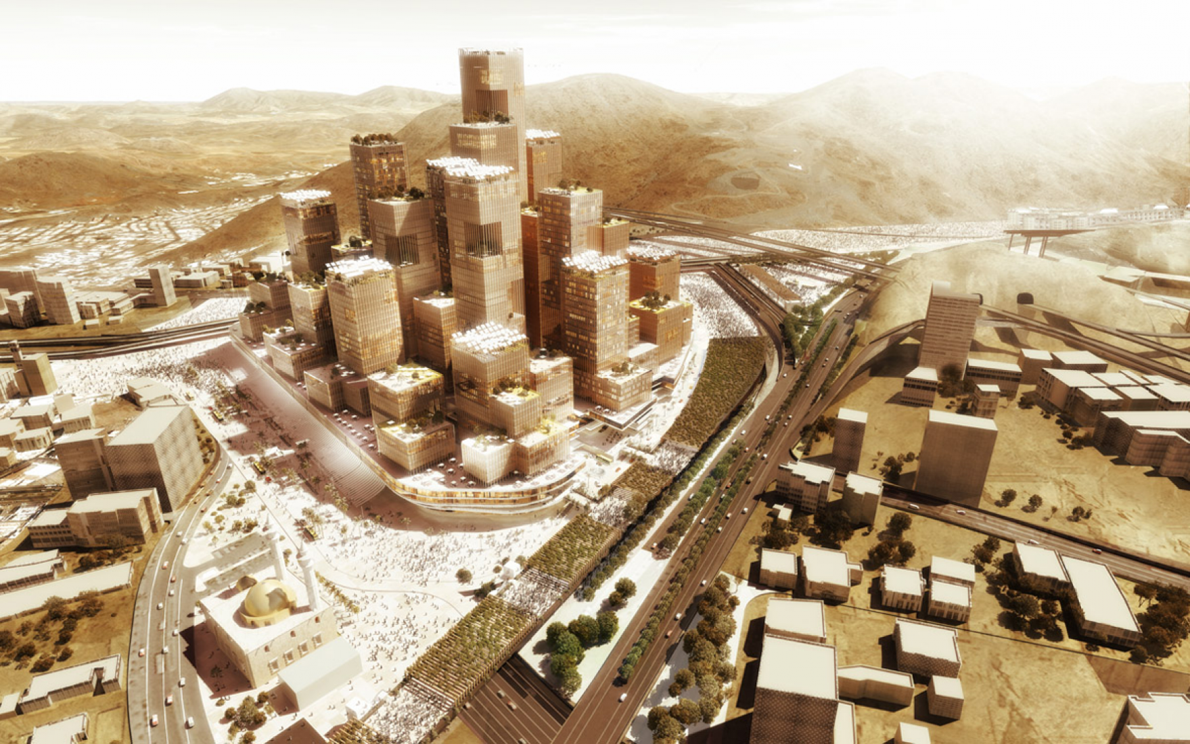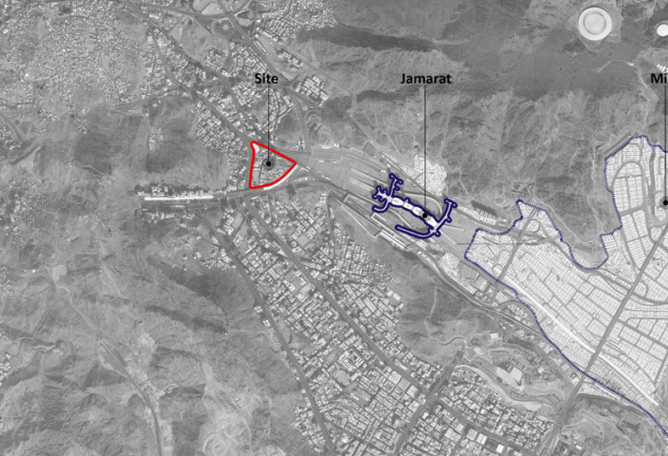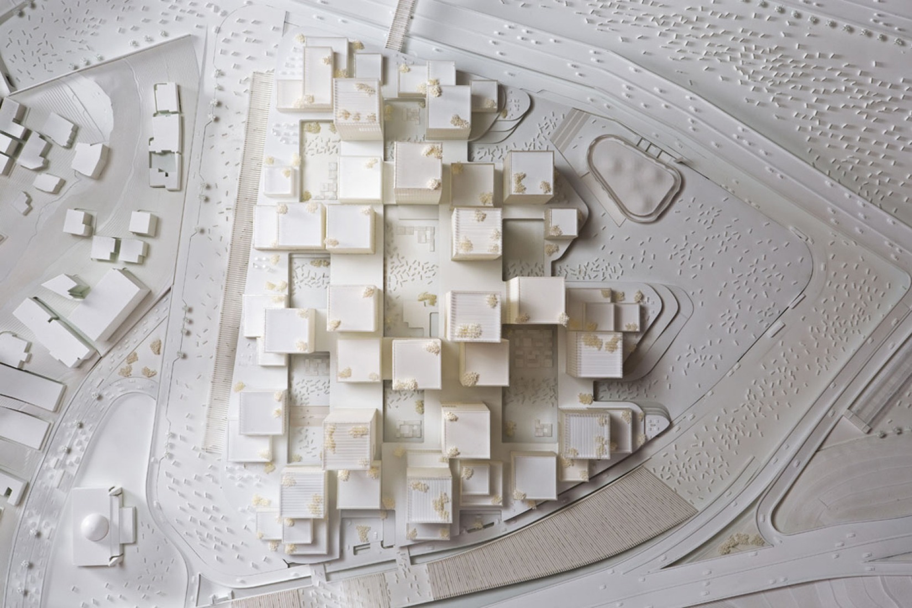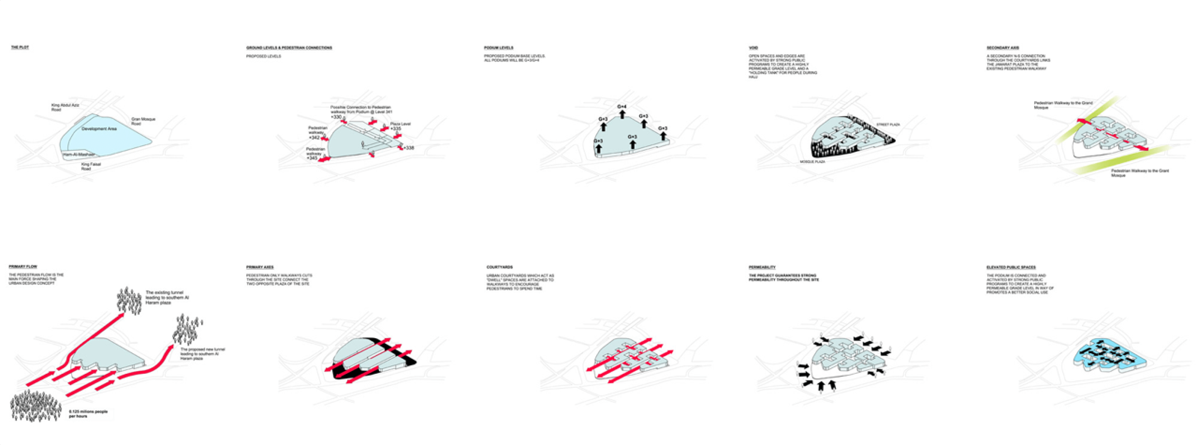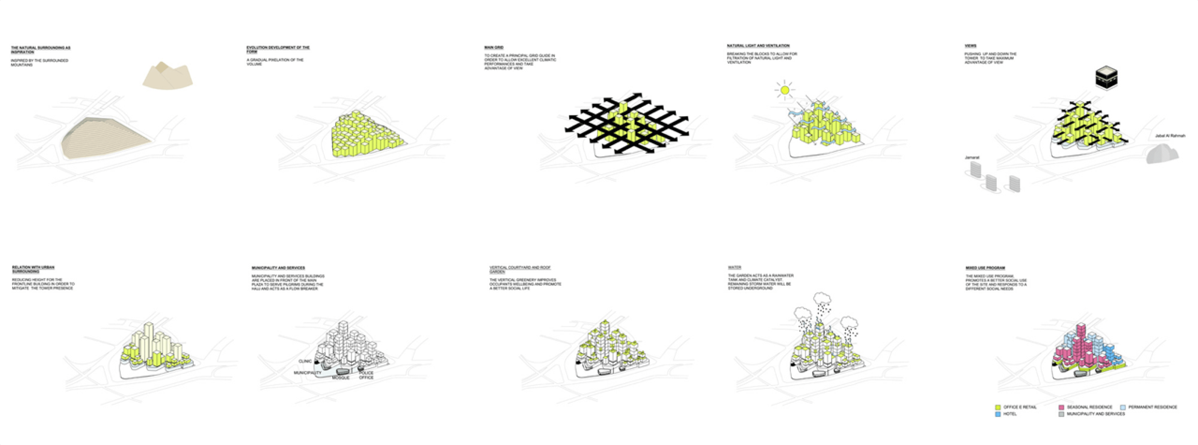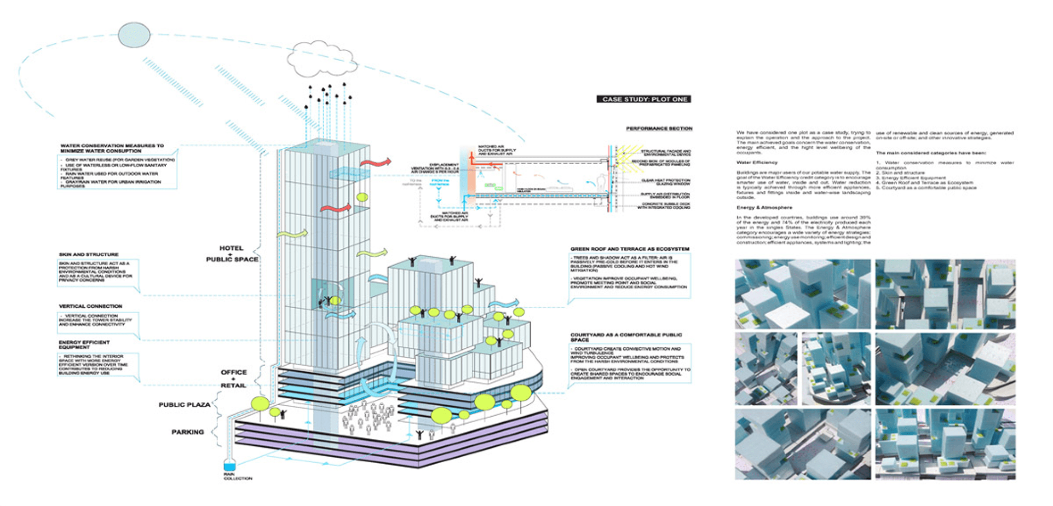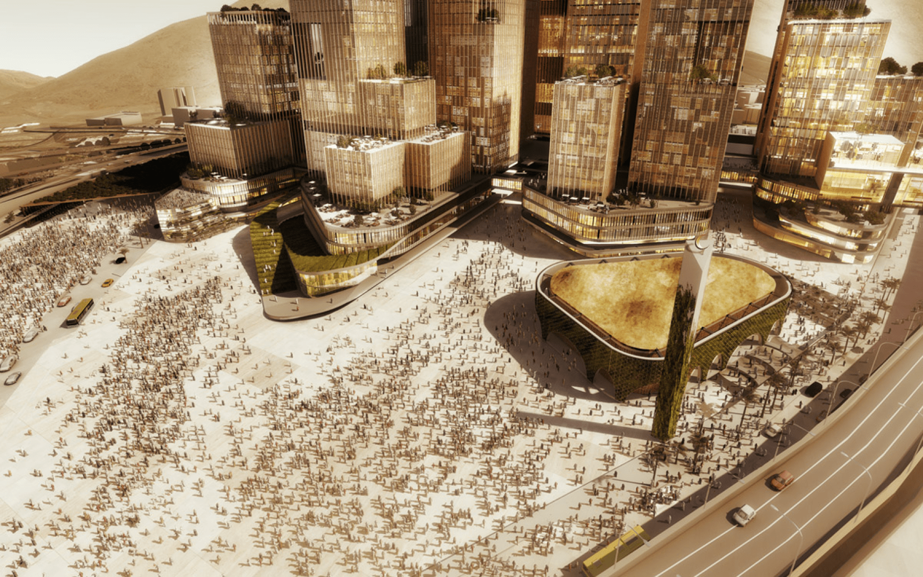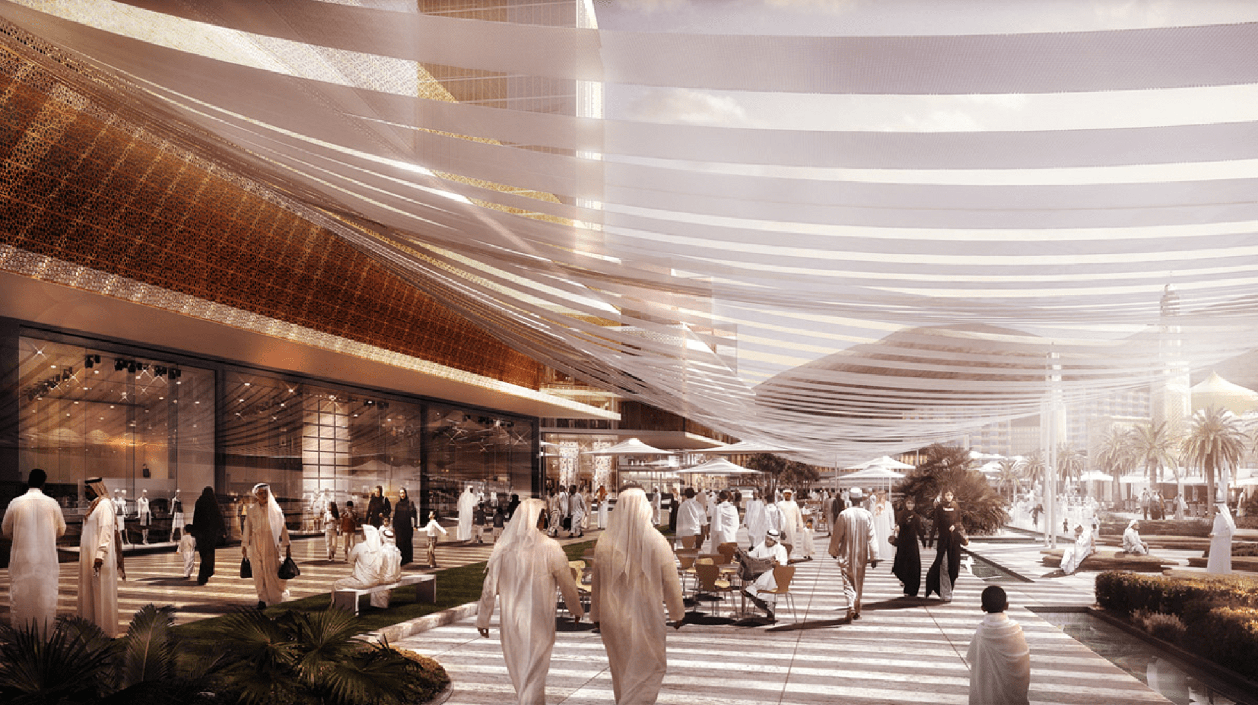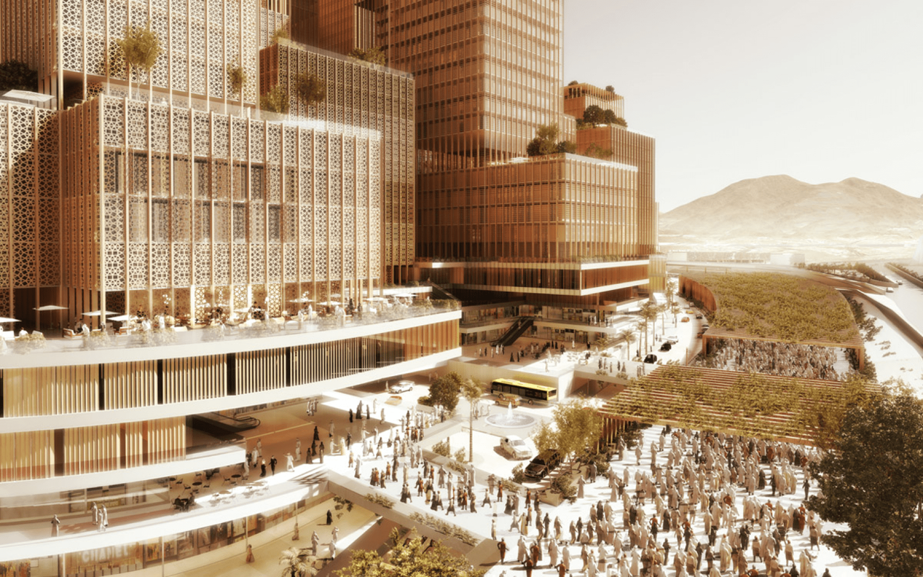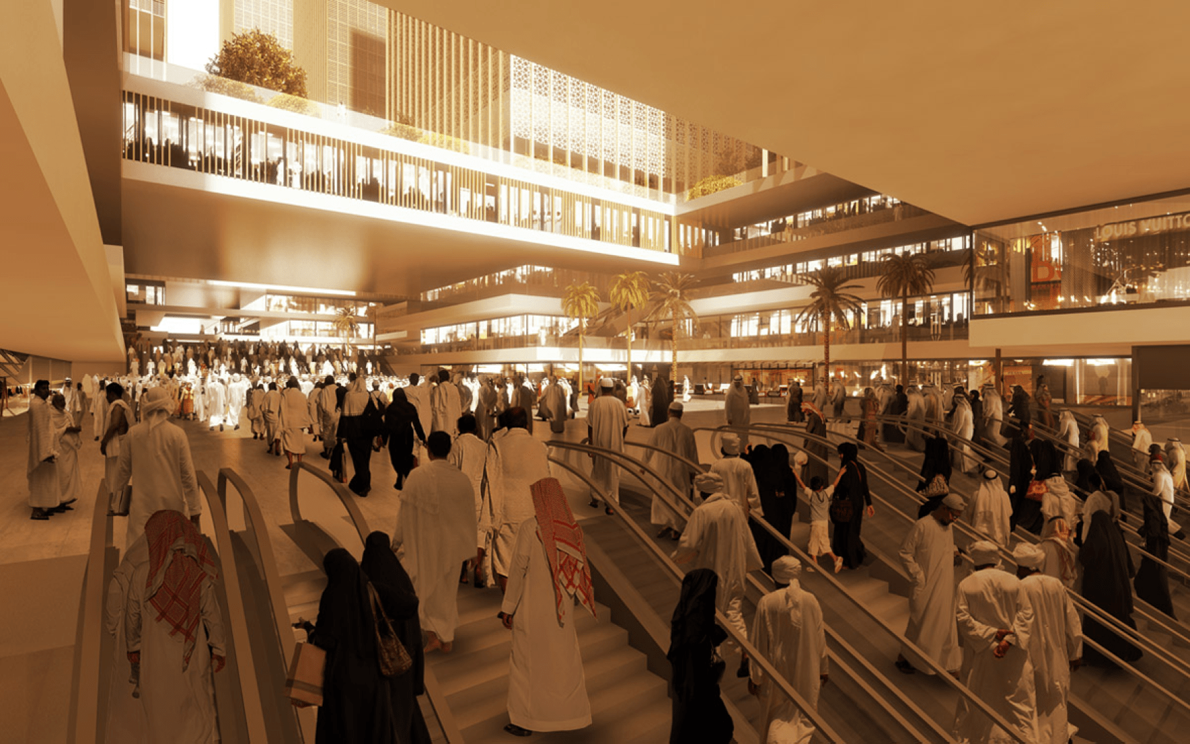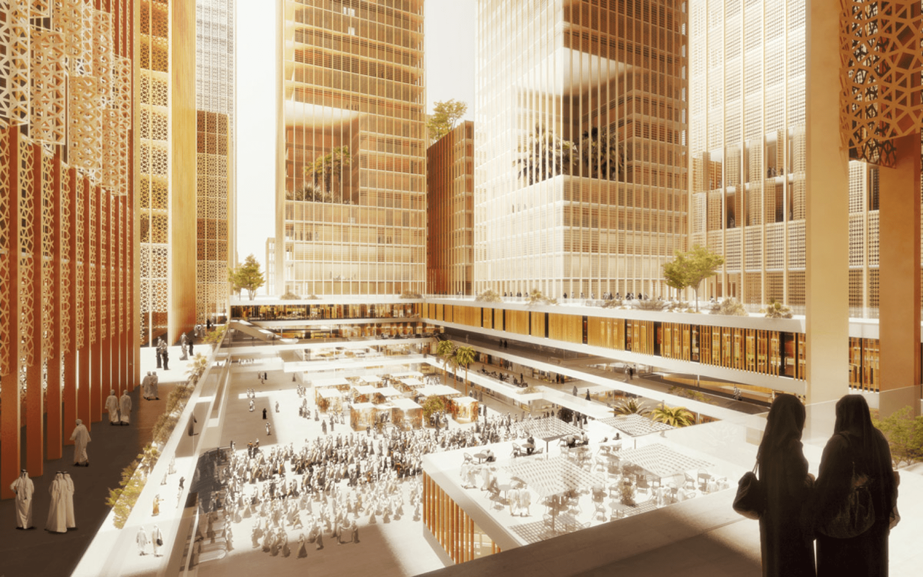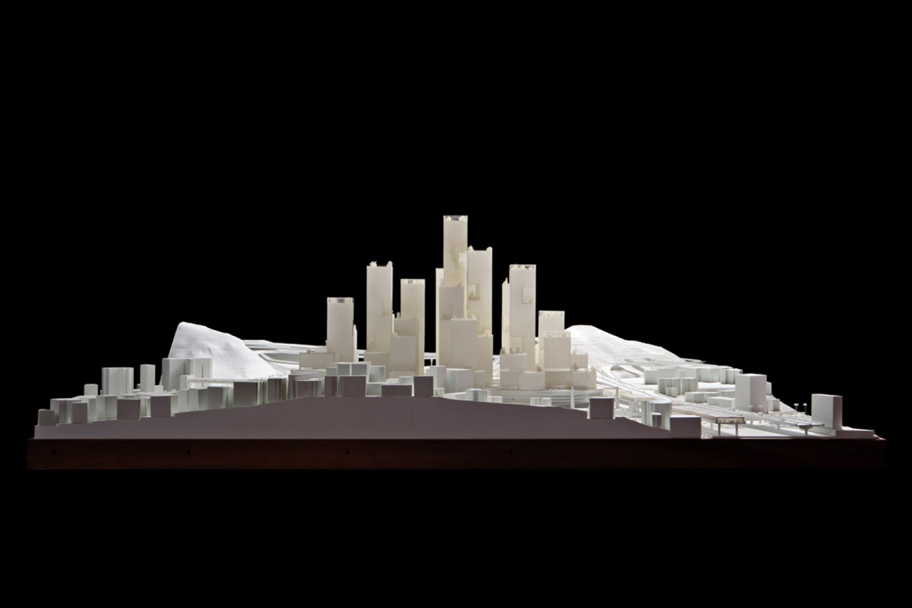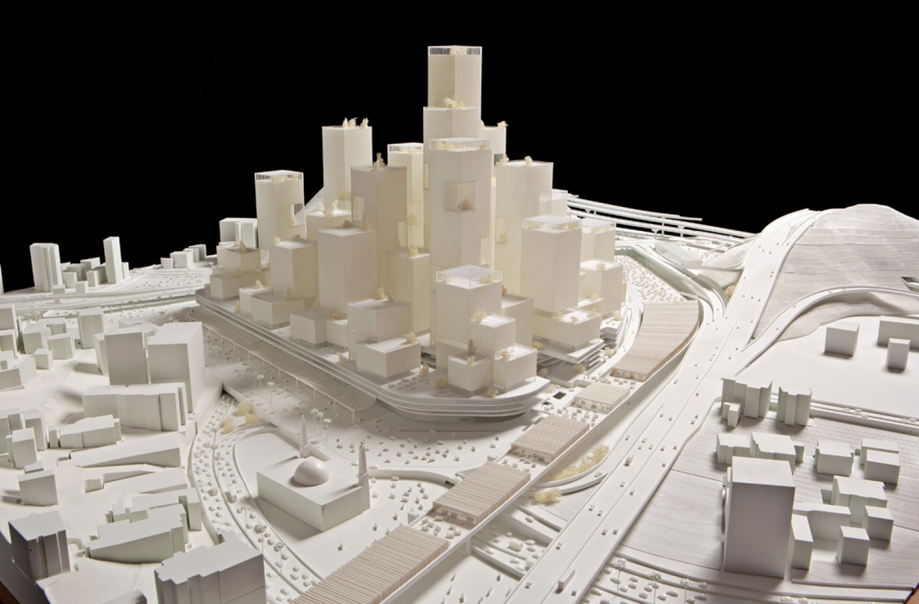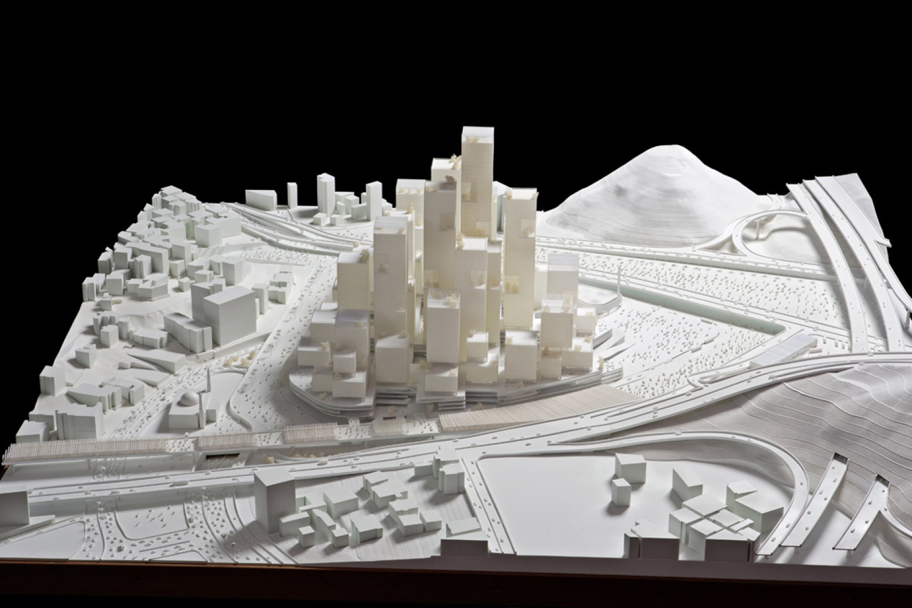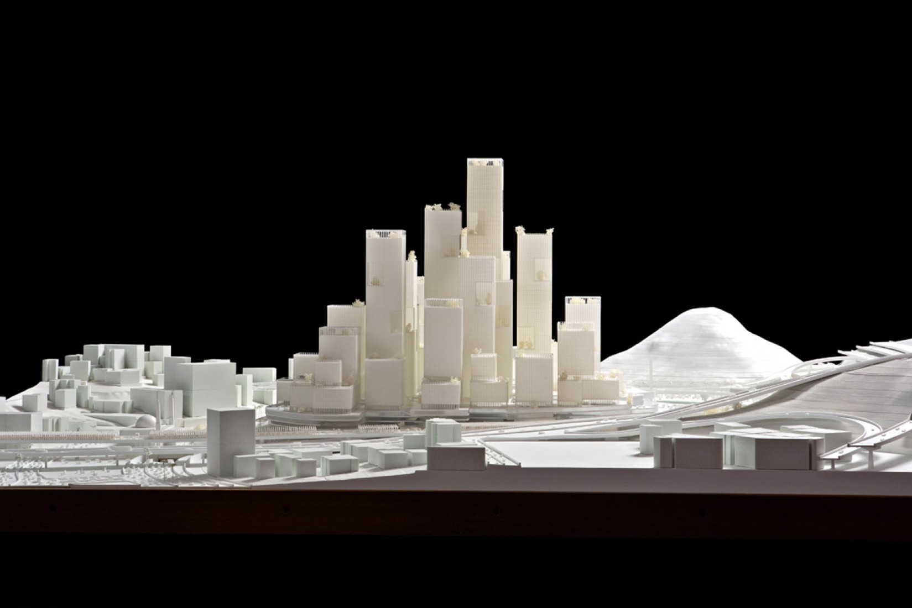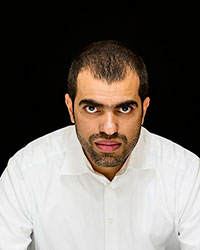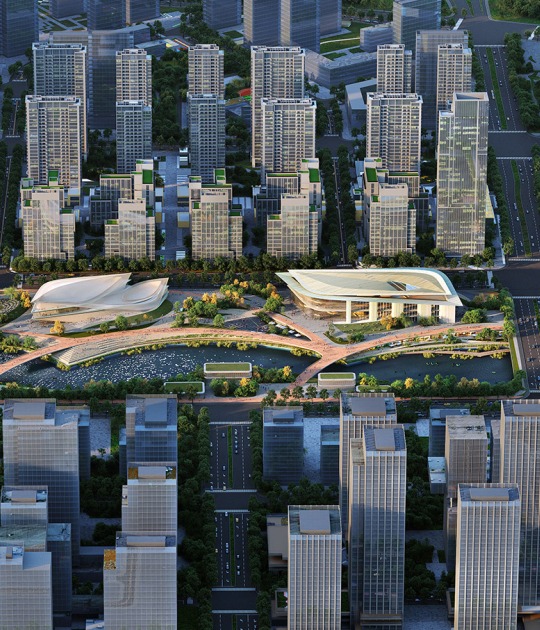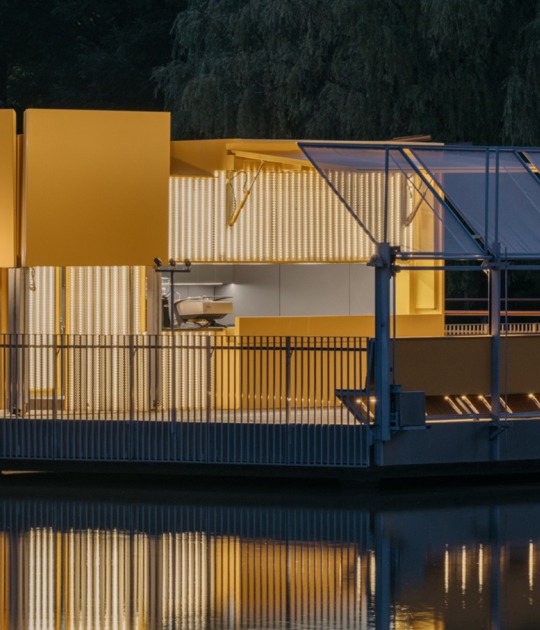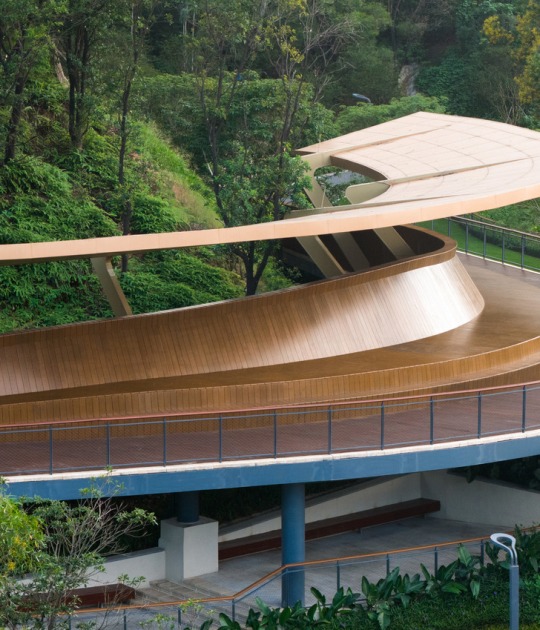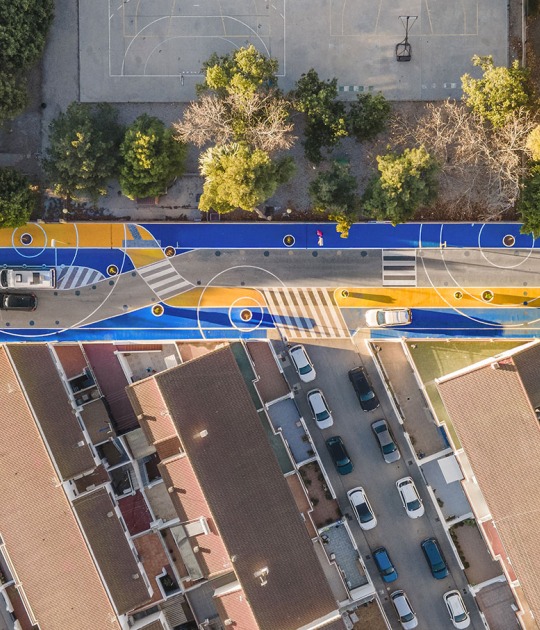The winning master plan entry by UAE-based X-Architects envisions a dense mixed-use development providing accommodations and facilities for pilgrims during Hajj in Mecca, Saudi Arabia. Visitors to Makkah who perform the religious Hajj ritual are expected to spend three nights in the valley of Mina, in one of the 100,000 temporary, air-conditioned tents.
The architects said, “The rough terrain of the Mina valley, the lack of space and the strict (religious) regulations not to build permanent structures inside Hima Al Masheir (the holy ritual territories) makes it difficult to provide sufficient services and facilities to the pilgrims during their permanence in Mina,” and they add, “We proposed a complex network of pedestrian routes on different levels to enhance the movement during the “Nafrah”, the ritual of moving from Mina to Haram and vice versa”.
Darb Al Mashaer by X-Architects
Makkah is the dearest city to every Muslim’s heart. It is the holiest city of Islam before Madinah and Jerusalem. In 2012, 3.16 million muslims visited Makkah to perform the Hajj. This number is expected to grow to 20 million in 2030. As part of the Hajj ritual, muslims are expected to spend three nights in the valley of Mina in one of the 100,000 temporary air-conditioned tents. While there, they perform the stunning ritual during the day. The rough terrain of Mina valley, the lack of space and the strict regulation (by religion) not to build permanent structures inside Hima Al Masheir (the holy ritual territories ) makes it very difficult to provide sufficient services and facilities to the pilgrims during their permanence in Mina.
On the closest available site located adjacent to Hima Al Masheir, at the intersection of the most important pilgrimage routes, we proposed a dense mix development that provides accommodations, facilities and services to the pilgrims during their stay in Mina.
We proposed a complex network of pedestrian routes on different levels to enhance the pilgrims movement during the “Nafrah”, the ritual of the moving from Mina to Haram and vice versa. The design allows for a smoother transition from Al Jamarat plaza, to the existing pedestrian bridge and the future pedestrian tunnel. The surrounding roads have either been bridged or tunneled so as to strengthen the pedestrian tissue. This will solve the current situation of the constant crash between people and vehicles. Inspired by the surrounding mountains, the urban form consists of staggered pixels of towers which react to various climatic conditions and provide a better view of the surrounding. This results in a smooth transition between different scales. During the rest of the year the active podium and the plazas/courtyards become public spaces for the people of Mecca.
CREDITS. TECHNICAL DATA.-
Architect.- X-Architects.
Client.- Doroob Development Company.
Built area.-821,229 sqm.
Status.- Competition Winner.
Scope.- Masterplan.

