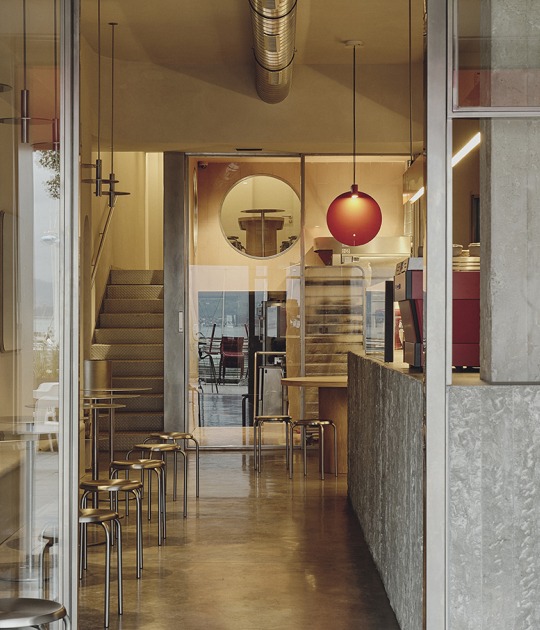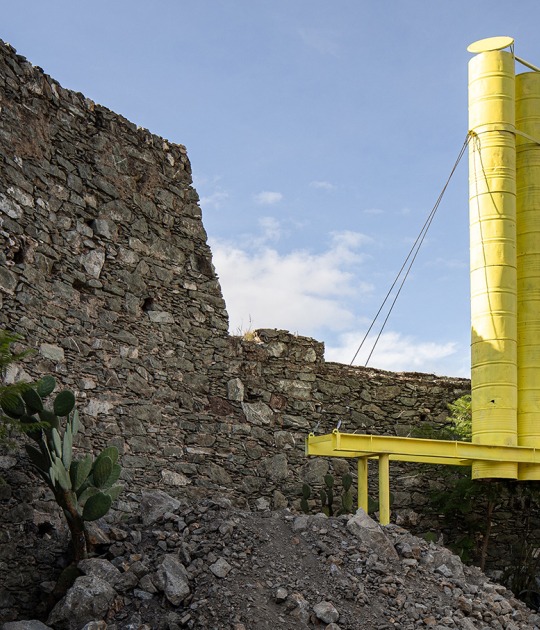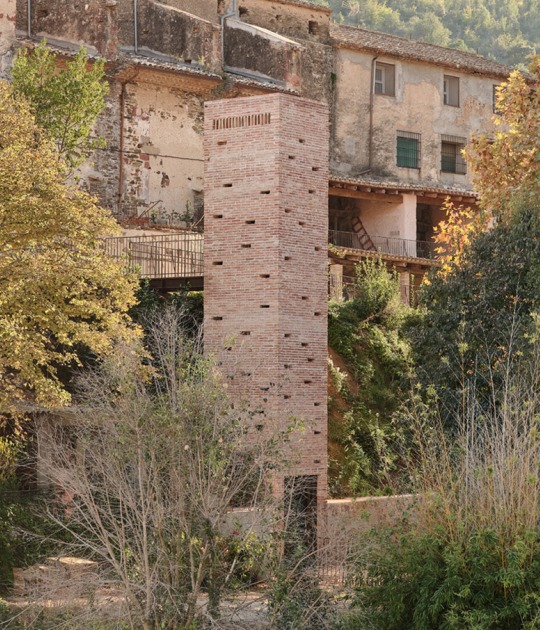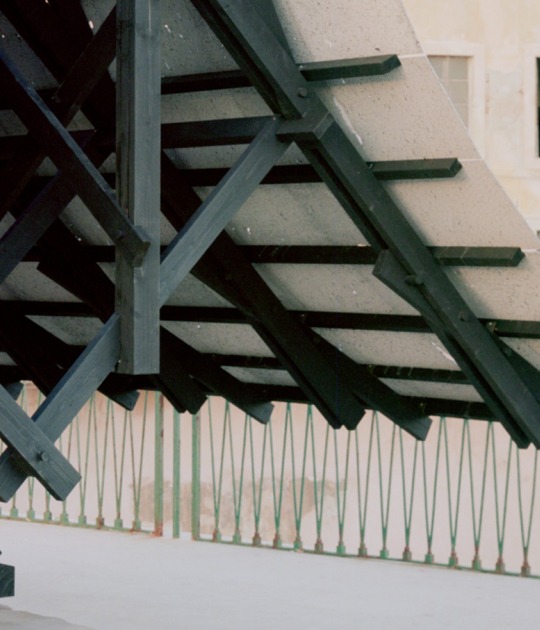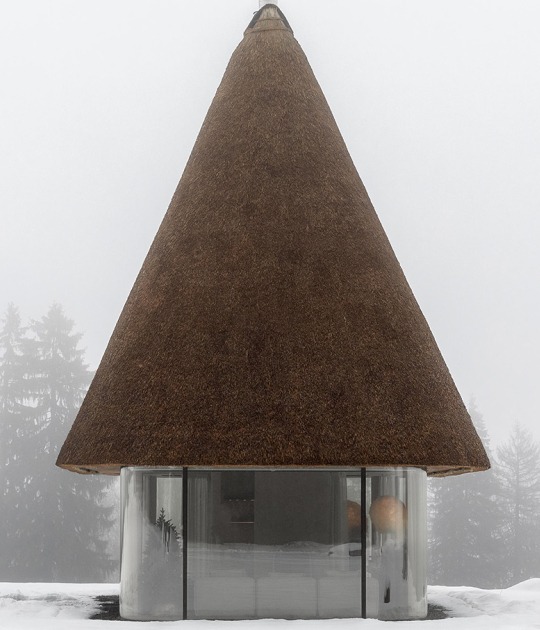La formalización del puente por parte de Architectural Design & Research Institute of SCUT Co., Ltd está enlazada con la cultura de la región de Lingnan ya que se inspira en dos de sus motivos culturales, la manga de agua y el antiguo Qin. A su vez, el proyecto de paisajismo se inspira en el mercado local de flores acuáticas, generando masas de flores para separar el espacio este y oeste de la plataforma del puente a distinta altura. La conexión entre ambos lados se resuelve con pasarelas.
Se trata del puente con mayor luz del mundo y con la plataforma más ancha, contando con 20 metros en su parte más amplia. El tramo principal es de 198 metros y cuenta con un arco de 56 metros inclinado 10 grados hacia el este. La planta es la resultante de tres círculos tangentes y los alzados de arcos parabólicos, generando un encuentro suave entre las dos orillas. Además, se tienen en cuenta detalles como los pasamanos de madera, una superficie de muro cortina no reflectante para evitar el deslumbramiento, esquinas redondeadas para evitar colisiones y sistemas de enfriamiento por niebla.

Puente Haixin de Cantón por Architectural Design and Research Institute of SCUT Co., Ltd. Fotografía por Yao Li.

Puente Haixin de Cantón por Architectural Design and Research Institute of SCUT Co., Ltd. Fotografía por Yao Li.
Descripción del proyecto por Architectural Design & Research Institute of SCUT Co., Ltd
El puente Haixin es el primer puente paisajístico peatonal que cruza el río Perla en Cantón. Está ubicado en el área central del CBD, conectado con el Parque de Arte de la Isla Ersha en el norte y la Torre Cantón en el sur. El río arriba está a unos 300 m del puente de Cantón y el río abajo está a unos 1600 m del puente Linde.
El área central de la ciudad de Cantón cuenta con paisajes urbanos de clase mundial a ambos lados del río de las Perlas. Sin embargo, lo que falta en esta vibrante metrópolis no es sólo un puente, sino un espacio público urbano funcional que conecte perfectamente los dos lados. El proyecto del puente peatonal presenta una forma curva y fluida que une elegantemente el norte y el sur de la ciudad. El proyecto también se integra perfectamente con los sistemas peatonales existentes en ambos lados, prestando especial atención al orden espacial del eje central. El puente peatonal abrazará el centro de la ciudad con una postura abierta, creando una vista panorámica inigualable que domina el área escénica principal del río de las Perlas. No sólo servirá como arteria vital para la conectividad urbana, sino que también proporcionará un impresionante espacio público tanto para ciudadanos como para visitantes.
La idea de proyecto del puente está profundamente arraigado en la identidad cultural regional, que se refleja plenamente en sus características arquitectónicas. La forma del puente se inspira en la manga de agua y el antiguo Qin, dos motivos culturales distintos que se encuentran en la región de Lingnan. De manera similar, el proyecto de paisajismo de la plataforma del puente está inspirado en el mercado local de flores acuáticas, creando un proyecto cohesivo e integrado que es a la vez funcional y estéticamente agradable. La solución del puente va más allá de los enfoques tradicionales del diseño de puentes, ya que la introducción de botes de flores crea una separación física entre los lados este y oeste de la plataforma del puente. Esta característica de proyecto mejora la funcionalidad del puente, proporcionando espacio adicional para los peatones y al mismo tiempo crea un espacio urbano único y dinámico. Como una extensión del ámbito público de la ciudad, el puente sirve como un espacio social vibrante y atractivo, imbuido de un sentido de lugar e identidad cultural que es esencial para el patrimonio arquitectónico de la región.

Puente Haixin de Cantón por Architectural Design and Research Institute of SCUT Co., Ltd. Fotografía por Du Hualin.
El proyecto del tablero del puente es innovador y presenta un perfil de altura variada a cada lado de la viga principal, creando superficies altas y bajas. La incorporación de estanques de flores, plataformas de observación y dos tipos de pasarelas peatonales para los niveles superior e inferior demuestra un uso inteligente del espacio, que satisface las necesidades de paso y turismo de los peatones, y da como resultado una textura espacial distintiva que realza la vitalidad de la ciudad.
La plataforma del puente está perfectamente conectada con la pasarela peatonal en ambos lados mediante una pendiente, lo que permite a los peatones sumergirse por completo en el paisaje circundante sin la necesidad de una vigilancia constante, lo que garantiza una experiencia pública urbana fluida e ininterrumpida. El proyecto también incluye cálidos pasamanos de madera, una superficie de muro cortina no reflectante para evitar el deslumbramiento, un proyecto de iluminación antideslumbrante, esquinas redondeadas para evitar colisiones y sistemas de enfriamiento por niebla, todo lo cual brinda una experiencia fácil de usar para personas con discapacidades y niños.
El tablero del puente está segmentado, integrándose con el tejido urbano de la ciudad y proporcionando un fácil acceso peatonal. El puente tiene un tramo principal de 198 metros, con un arco principal inclinado 10 grados hacia el este y una altura de 56 metros. Su tramo ascendente es de 1:3,4, midiendo la parte central 15 metros de ancho y el punto más ancho aproximadamente 20 metros. Este puente peatonal curvo e inclinado es el más grande del mundo en términos de luz y tiene el tablero del puente más ancho. El sistema estructural del puente comprende un arco curvo inclinado con una viga cajón, lo que proporciona una excelente estabilidad estructural y un uso eficiente de los materiales. La inclinación de 10 grados del arco principal maximiza la altura libre y la estructura liviana y transparente del puente evita obstruir el corredor de vista del río Perla. Su planta es una combinación de tres círculos tangentes, y sus alzados comprenden arcos parabólicos que aseguran una transición suave entre los horizontes de las dos orillas.

Puente Haixin de Cantón por Architectural Design and Research Institute of SCUT Co., Ltd. Fotografía por Zhan Changheng.
El Puente Haixin es un puente peatonal ejemplar proyectado por arquitectos visionarios que priorizaron la integración de los espacios públicos urbanos en su enfoque de proyecto. Más que una simple estructura funcional, el puente se ha convertido en un espacio público dinámico y transformador que sirve como conector vital para la ciudad. Este magnífico puente ha democratizado efectivamente el espacio público al proporcionar un entorno accesible e inclusivo para todos los ciudadanos. Desde su inauguración hace un año, los lugareños han utilizado el puente para una variedad de actividades, que incluyen carreras matutinas, paseos tranquilos, picnics y programas educativos para niños. También se ha convertido en un lugar popular para eventos políticos y culturales, como actividades de creación de partidos y celebraciones de festivales. Además, el Puente Haixin ha sido escenario de muchos eventos públicos inesperados, como conciertos al aire libre y la meta de maratones. Su versatilidad y adaptabilidad lo convierten en un activo único e indispensable para la ciudad.
A escala regional, el Puente Haixin se ha convertido en un hito del espacio público urbano, un símbolo del compromiso de la ciudad para crear espacios públicos vibrantes y accesibles. Desde la perspectiva del usuario, el puente es un lugar distintivo y excepcional para albergar eventos públicos que disfrutan personas de todas las edades y orígenes. En general, el Puente Haixin es un testimonio del poder del diseño innovador y su capacidad para mejorar la calidad de vida de las comunidades urbanas. En general, este puente peatonal curvo e inclinado representa un importante logro técnico y de ingeniería, que ofrece beneficios tanto estéticos como funcionales que son esenciales para el patrimonio arquitectónico de la región.



























