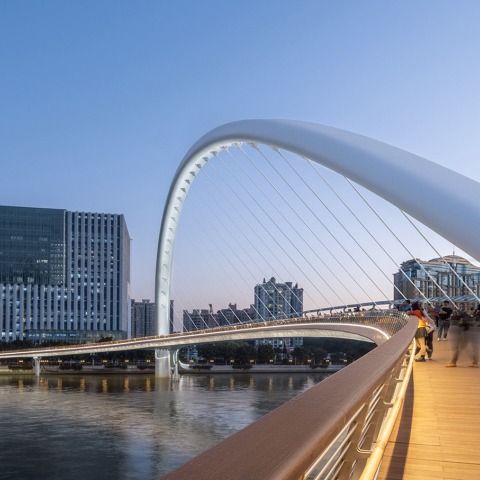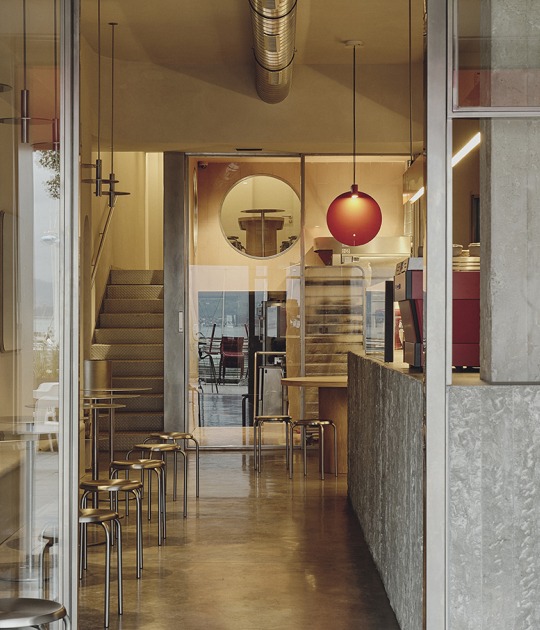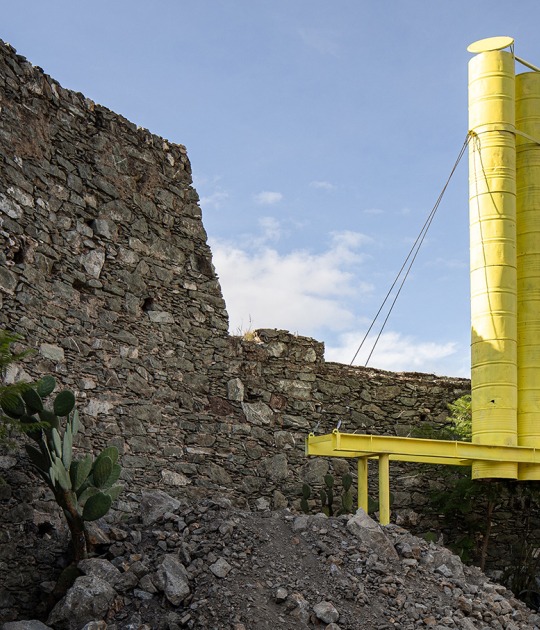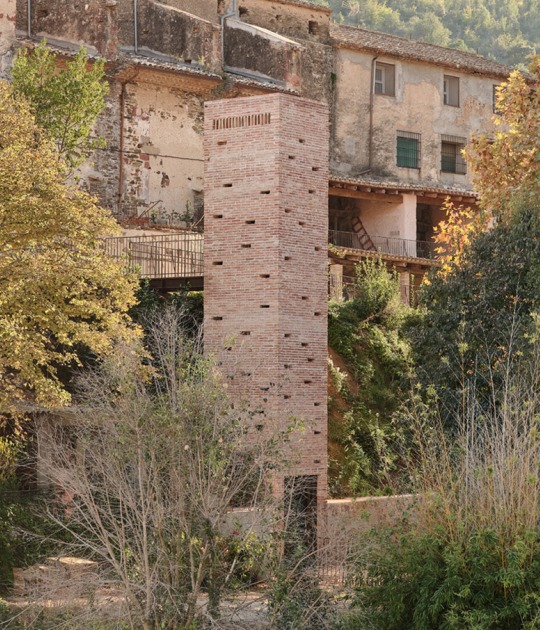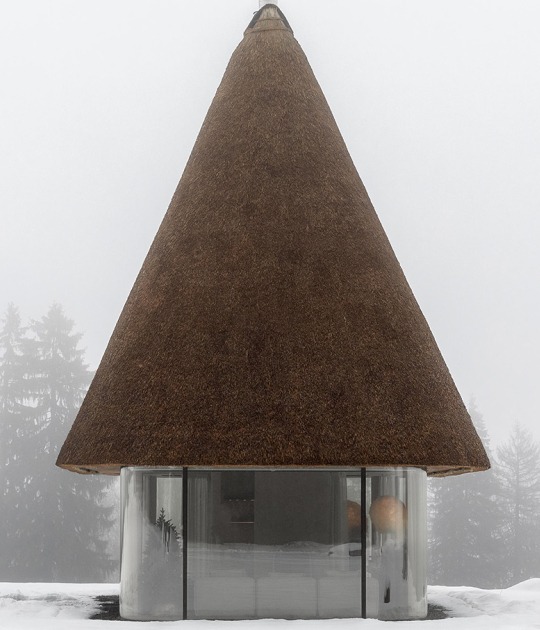The formalization of the bridge by Architectural Design & Research Institute of SCUT Co., Ltd is linked to the culture of the Lingnan region, as it is inspired by two of its cultural motifs, the water sleeve, and the ancient Qin. In turn, the landscaping project is inspired by the local aquatic flower market, generating masses of flowers to separate the east and west spaces of the bridge platform at different heights. The connection between both sides is resolved with walkways.
It is the bridge with the longest span in the world and the widest platform, measuring 20 meters in its widest part. The main section is 198 meters long and has a 56-meter arch inclined 10 degrees to the east. The plan is the result of three tangent circles and the elevations of parabolic arches, generating a smooth meeting between the two shores. Additionally, details such as wooden handrails, a non-reflective curtain wall surface to prevent glare, rounded corners to prevent collisions, and fog cooling systems are taken into account.
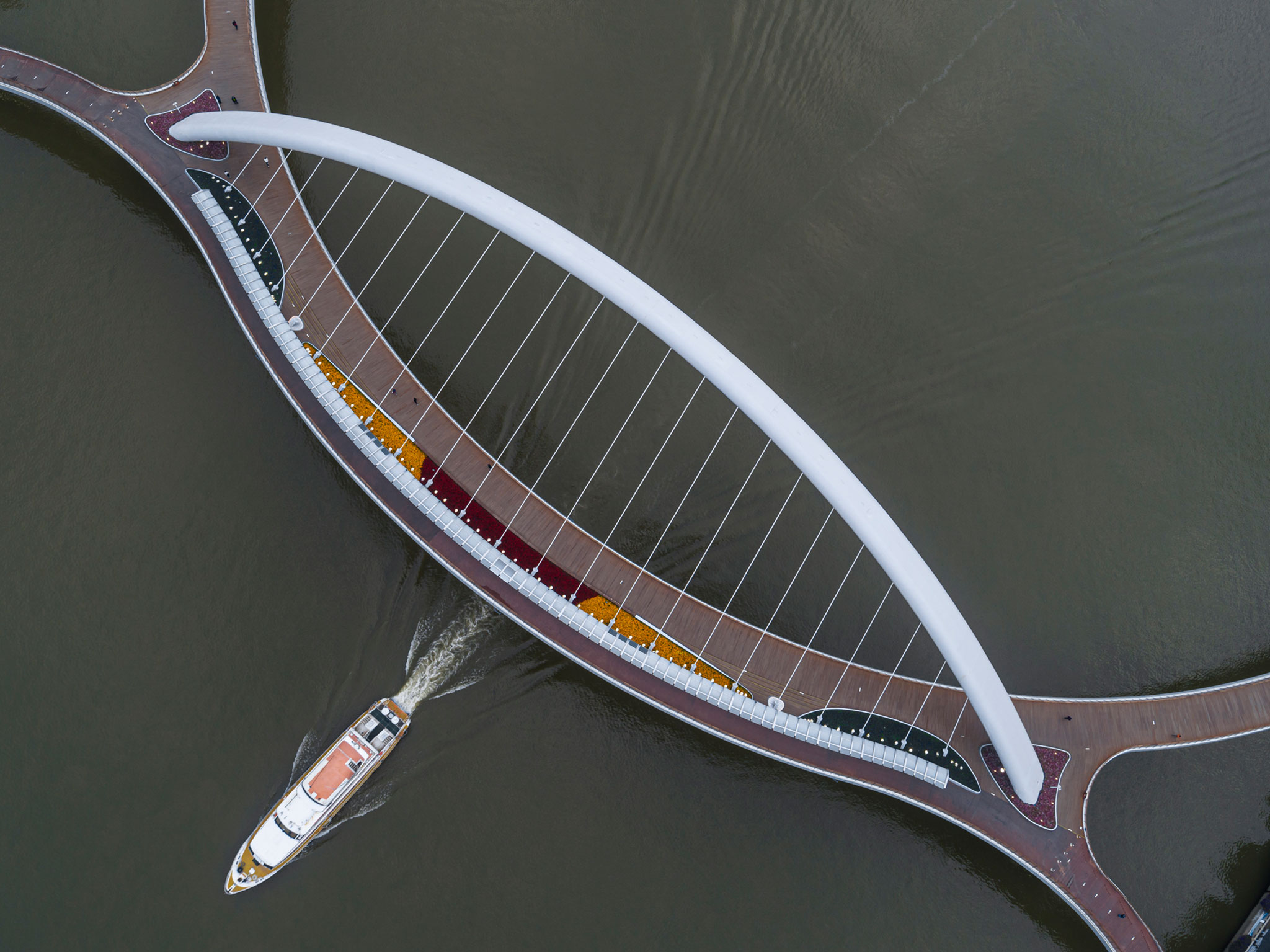
Guangzhou Haixin Bridge by Architectural Design and Research Institute of SCUT Co., Ltd. Photograph by Yao Li.

Guangzhou Haixin Bridge by Architectural Design and Research Institute of SCUT Co., Ltd. Photograph by Yao Li.
Description of project by Architectural Design & Research Institute of SCUT Co., Ltd
Haixin Bridge is the first pedestrian landscape bridge across the Pearl River in Guangzhou. It is located in the core area of the CBD, connected to Ersha Island Art Park in the north and Guangzhou Tower in the south. The upstream is about 300m away from Guangzhou Bridge, and the downstream is about 1600m away from Liede Bridge.
The core area of Guangzhou city boasts world-class urban landscapes on both sides of the Pearl River. However, what is lacking in this vibrant metropolis is not just a bridge, but a functional urban public space that seamlessly connects the two sides. The proposed design of the pedestrian bridge features a fluid, curved shape that gracefully links the north and south of the city. The design also seamlessly integrates with the existing pedestrian systems on both sides, while paying careful attention to the spatial order of the central axis. The pedestrian bridge will embrace the city center with an open posture, creating an unrivaled panoramic view that overlooks the Pearl River's core scenic area. Not only will it serve as a vital artery for urban connectivity, but it will also provide a stunning public space for citizens and visitors alike.
The design concept for the bridge is deeply rooted in the regional cultural identity, which is fully reflected in its architectural features. The bridge's form draws inspiration from the water sleeve and ancient Qin, two distinct cultural motifs found in the Lingnan region. Similarly, the bridge deck's landscape design is inspired by the local water flower market, creating a cohesive and integrated design that is both functional and aesthetically pleasing. The bridge's design solution moves beyond traditional approaches to bridge design, as the introduction of flower boats creates a physical separation between the eastern and western sides of the bridge deck. This design feature enhances the functionality of the bridge, providing additional space for pedestrians while creating a unique and dynamic urban space. As an extension of the city's public realm, the bridge serves as a vibrant and engaging social space, imbued with a sense of place and cultural identity that is essential to the region's architectural heritage.
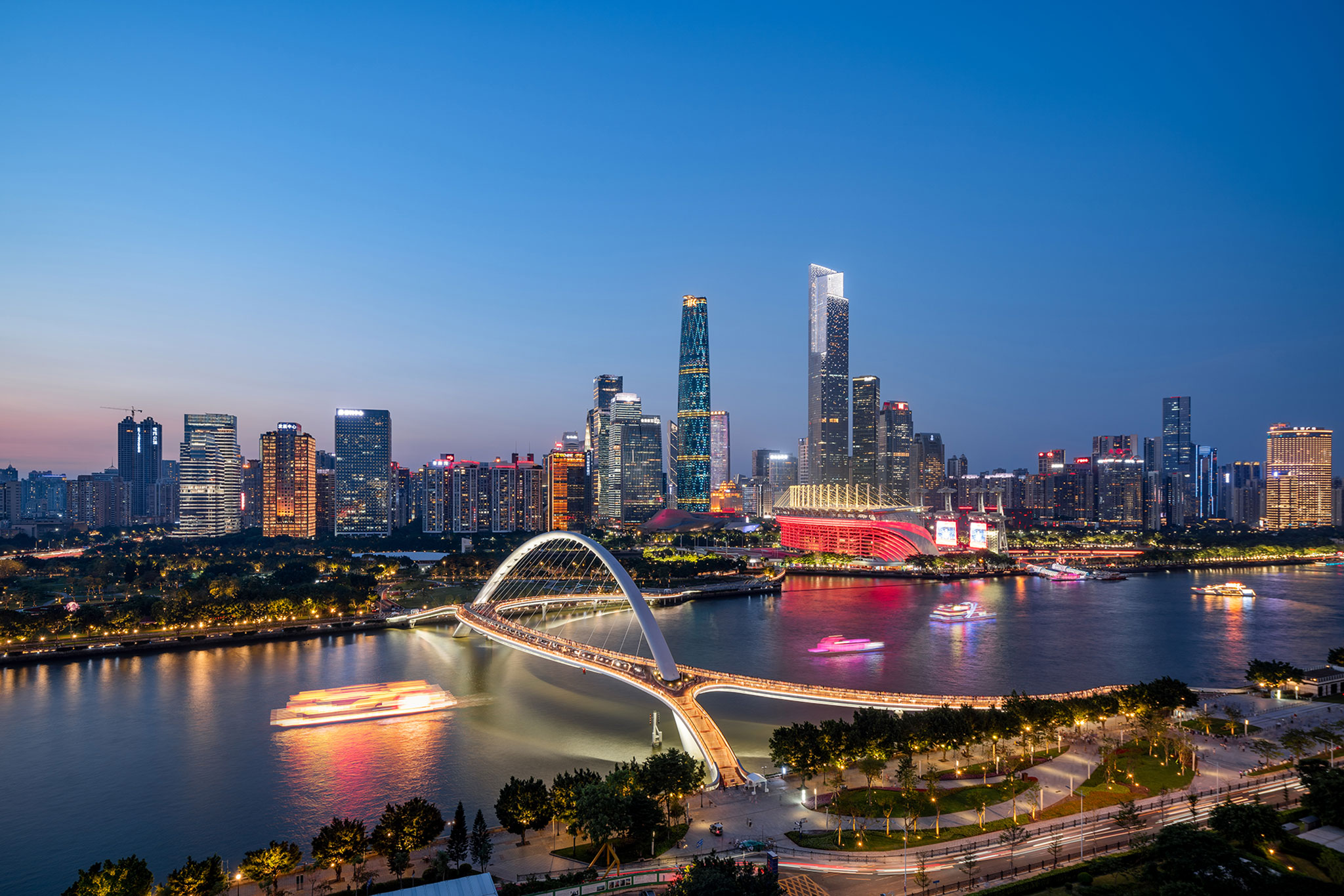
Guangzhou Haixin Bridge by Architectural Design and Research Institute of SCUT Co., Ltd. Photograph by Du Hualin.
The bridge deck design is innovative, featuring a varied height profile on either side of the main beam, creating high and low surfaces. The incorporation of flower ponds, observation decks, and two types of pedestrian walkways for both upper and lower levels demonstrates a clever use of space, catering to the needs of pedestrians for passage and sightseeing, and resulting in a distinct spatial texture that enhances the city's vitality.
The bridge deck is seamlessly connected to the pedestrian walkway on both sides using a slope, allowing pedestrians to fully immerse themselves in the surrounding scenery without the need for constant vigilance, ensuring a seamless and uninterrupted urban public experience. The design also includes warm wooden handrails, a non-reflective curtain wall surface to prevent glare, glare-free lighting design, rounded corners to prevent collisions, and mist cooling systems, all of which provide a user-friendly experience for people with disabilities and children.
The bridge deck is segmented, integrating with the city's urban fabric and providing easy pedestrian access. The bridge has a 198-meter main span, with a primary arch tilted 10 degrees to the east and standing at 56 meters high. Its span-to-rise ratio is 1:3.4, with the central portion measuring 15 meters wide and the widest point at approximately 20 meters. This curved inclined pedestrian bridge is the world's largest in terms of span and has the widest bridge deck. The bridge's structural system comprises a curved inclined arch with a box girder, providing excellent structural stability and efficient use of materials. The primary arch's 10-degree tilt maximizes clearance height, and the bridge's lightweight and transparent structure avoids obstructing the view corridor of the Pearl River. Its plan is a combination of three tangent circles, and its elevations comprise parabolic arches that ensure a smooth transition between the skylines of the two banks.
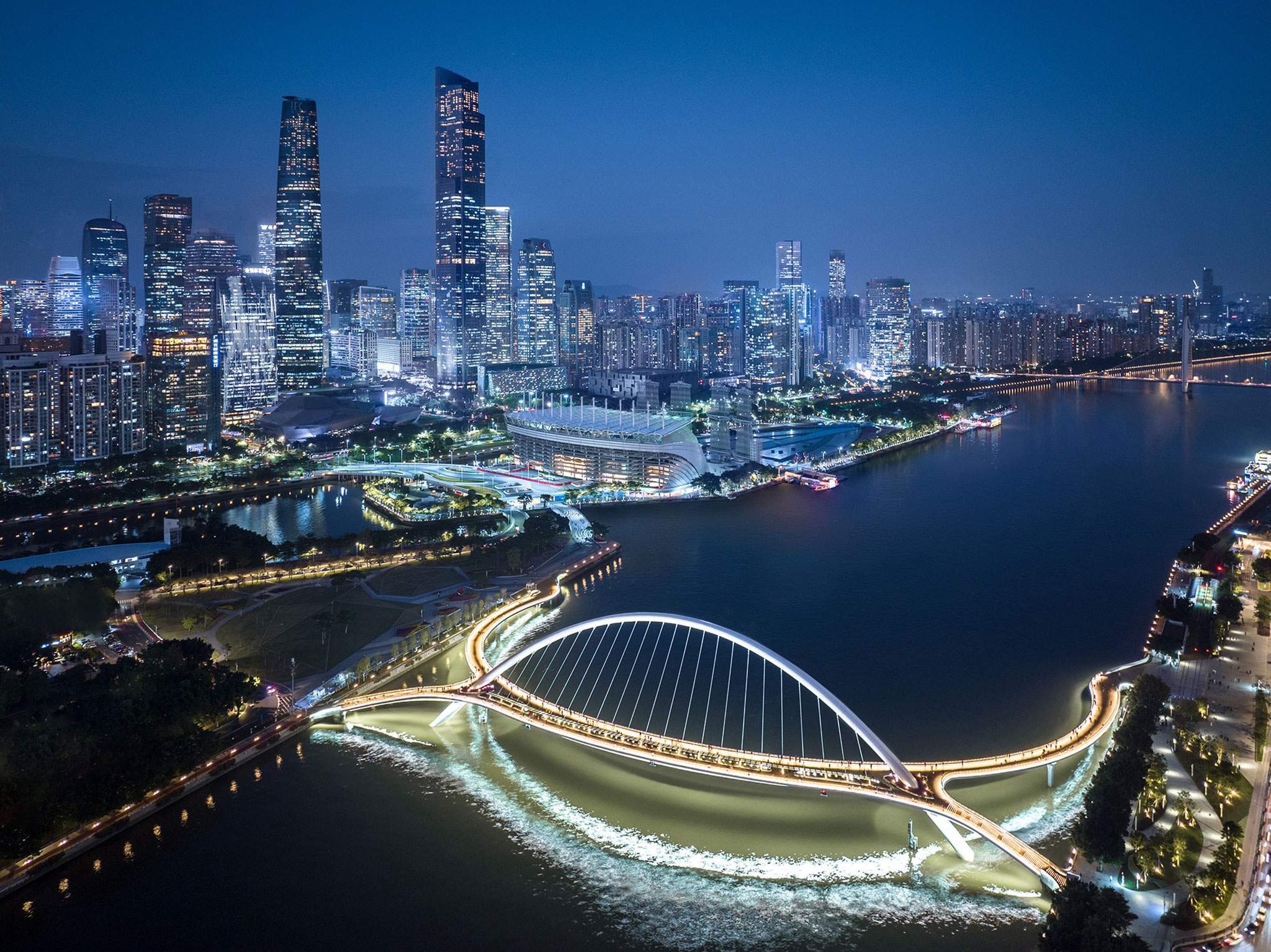
Guangzhou Haixin Bridge by Architectural Design and Research Institute of SCUT Co., Ltd. Photograph by Zhan Changheng.
The Haixin Bridge is an exemplary pedestrian bridge designed by visionary architects who prioritized the integration of urban public spaces into their design approach. More than just a functional structure, the bridge has become a dynamic and transformative public space that serves as a vital connector for the city. This magnificent bridge has effectively democratized public space by providing an accessible and inclusive environment for all citizens. Since its inauguration a year ago, the bridge has been utilized by locals for a variety of activities, including morning jogs, leisurely strolls, picnics, and educational programs for children. It has also become a popular venue for political and cultural events, such as party building activities and festival celebrations. Moreover, the Haixin Bridge has been the site of many unexpected public events, such as outdoor concerts and the finish line for marathons. Its versatility and adaptability make it a unique and indispensable asset for the city.
At a regional scale, the Haixin Bridge has become a landmark of urban public space, a symbol of the city's commitment to creating vibrant and accessible public spaces. From a user's perspective, the bridge is a distinctive and exceptional venue for hosting public events that are enjoyed by people of all ages and backgrounds. Overall, the Haixin Bridge is a testament to the power of innovative design and its ability to enhance the quality of life for urban communities. Overall, this curved inclined pedestrian bridge represents a significant technical and engineering achievement, offering both aesthetic and functional benefits that are essential to the region's architectural heritage.
