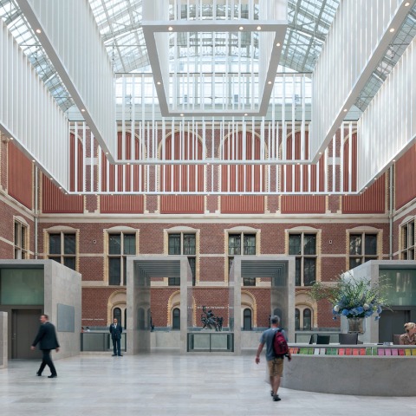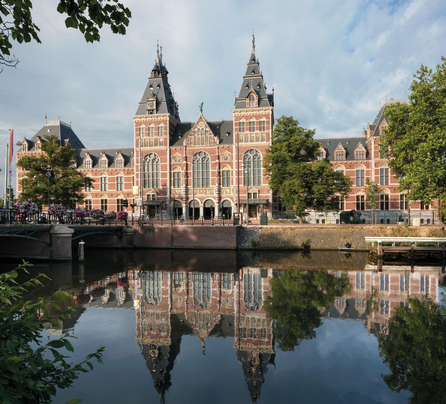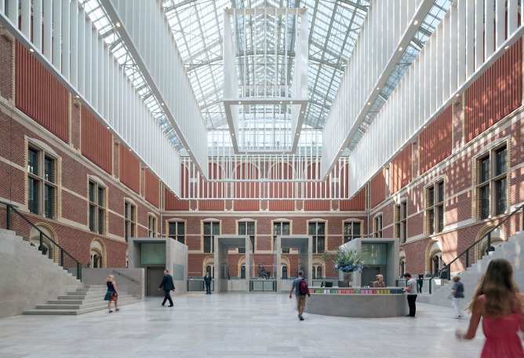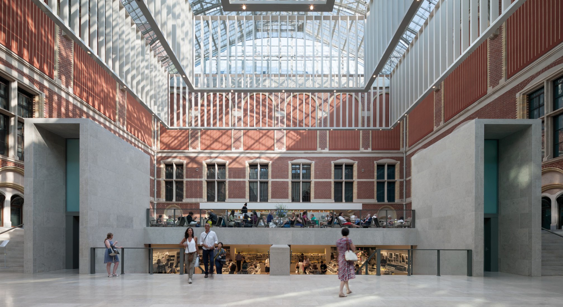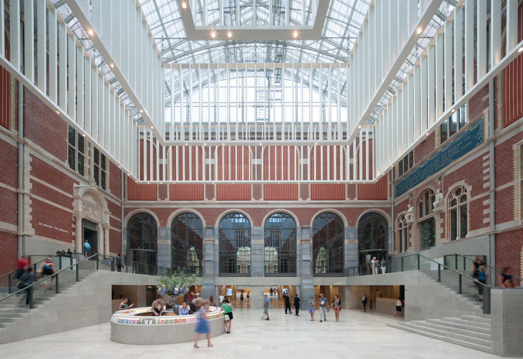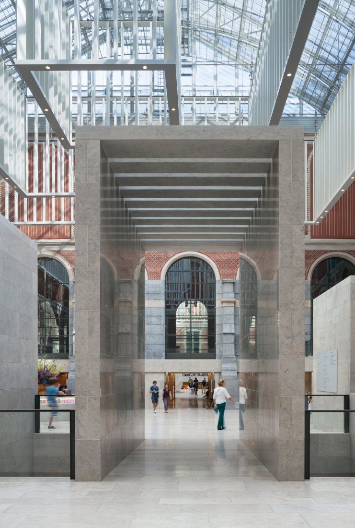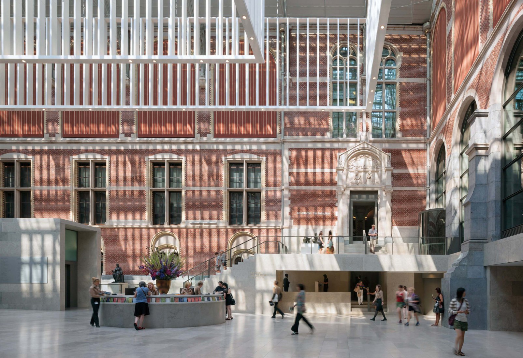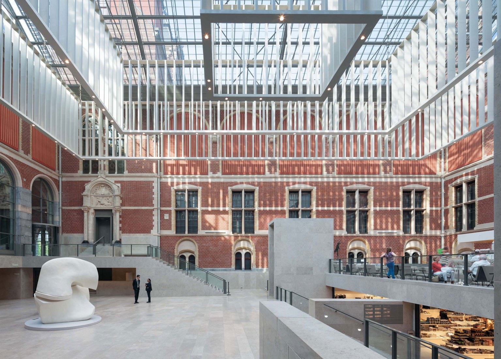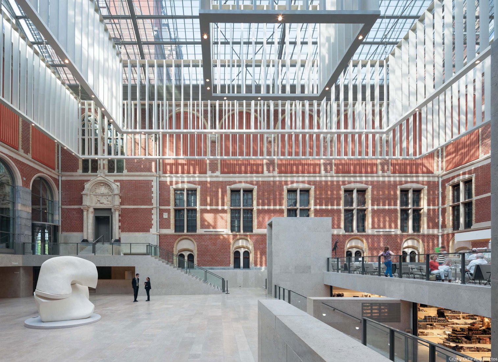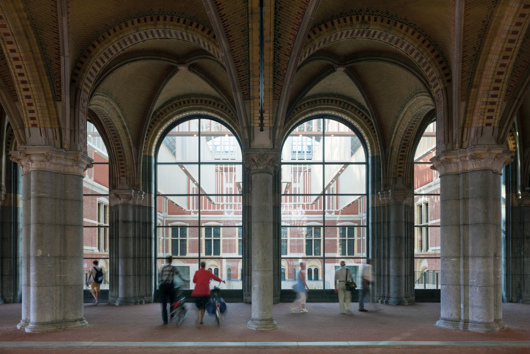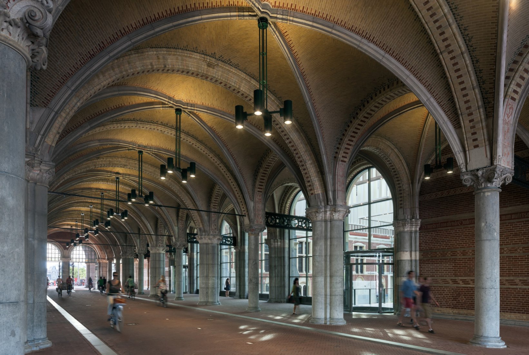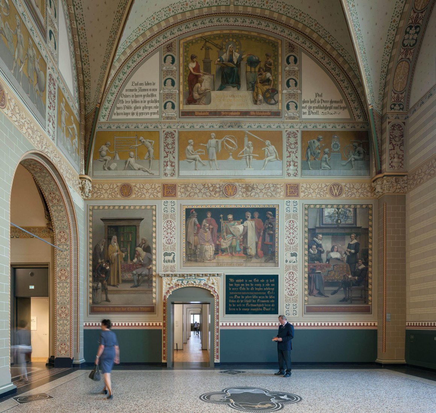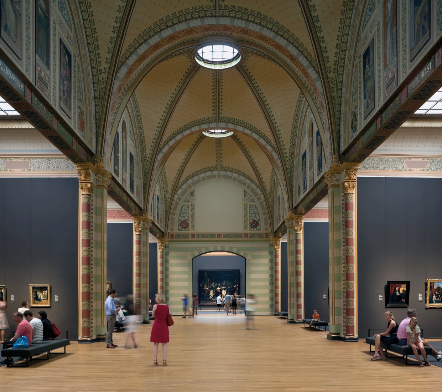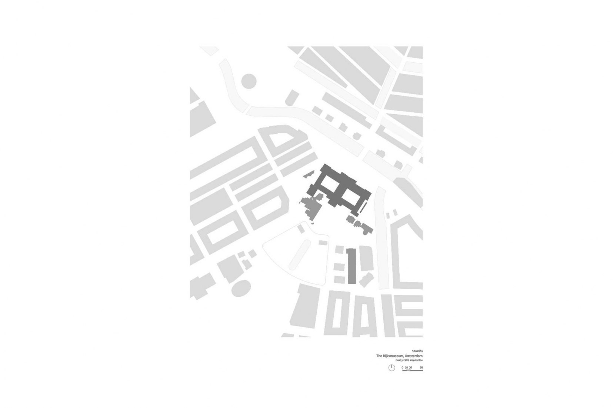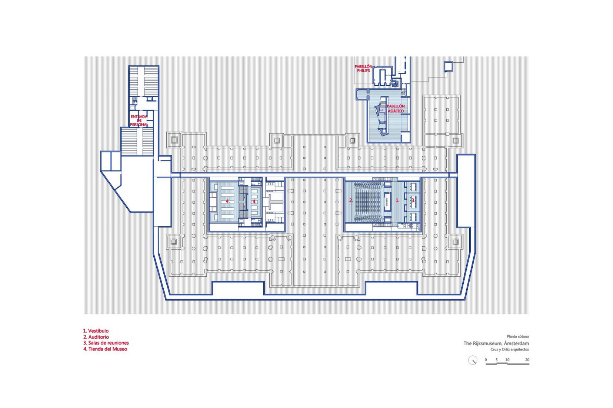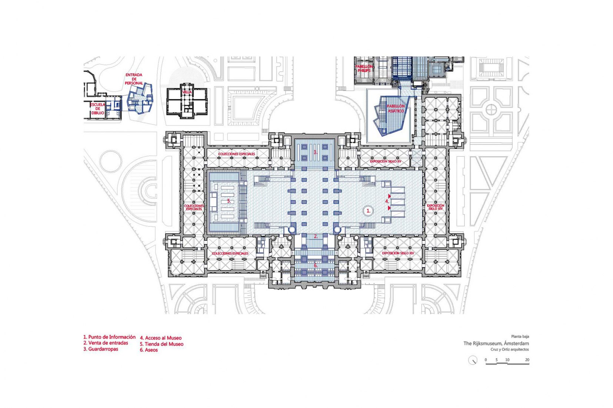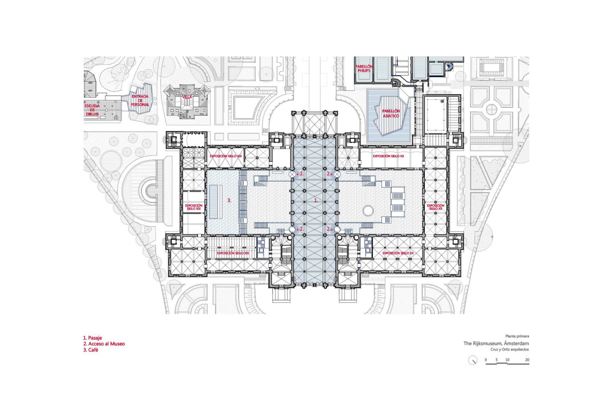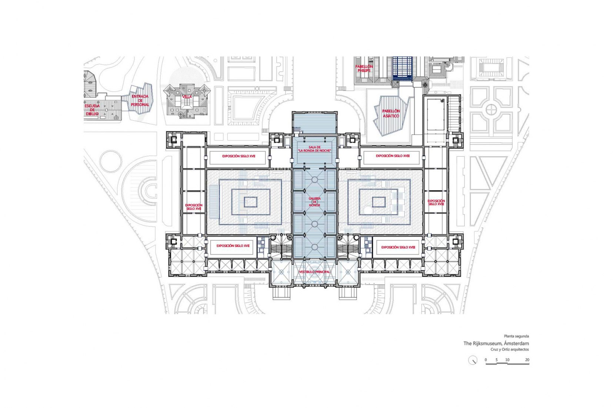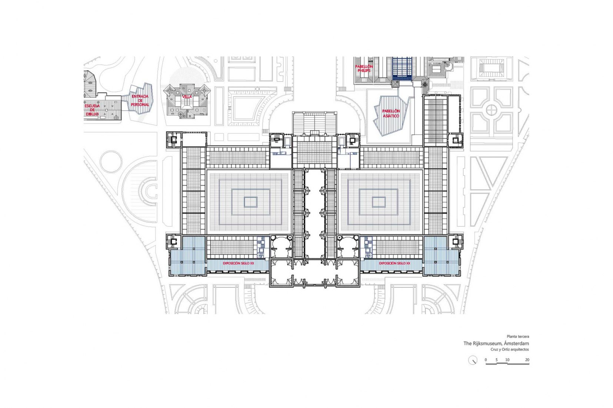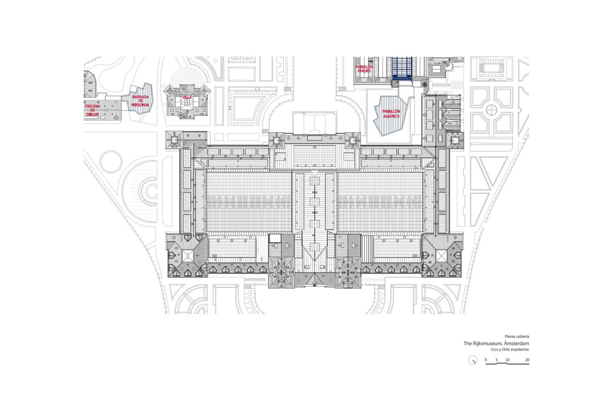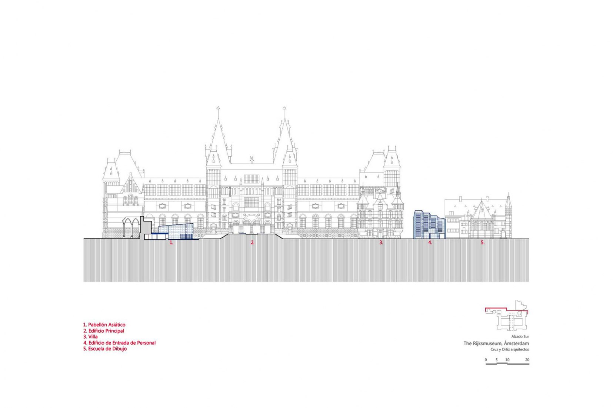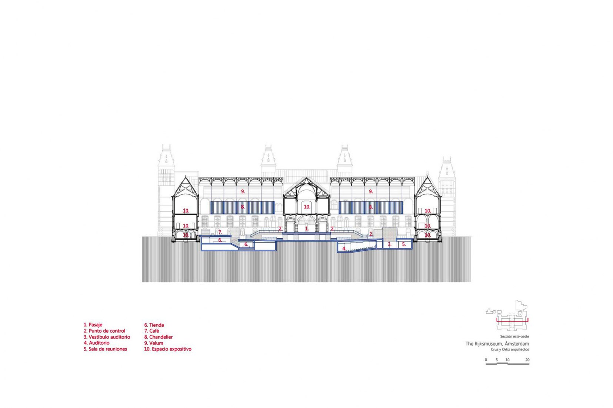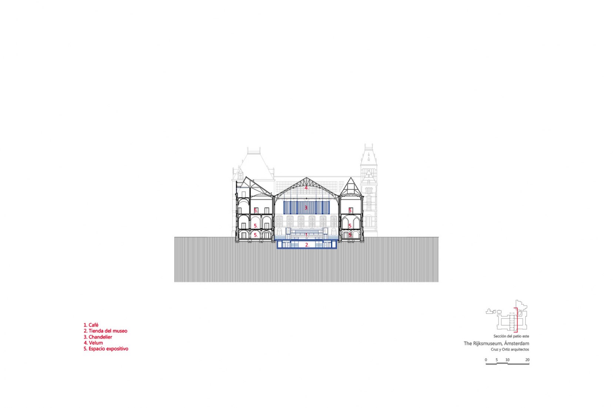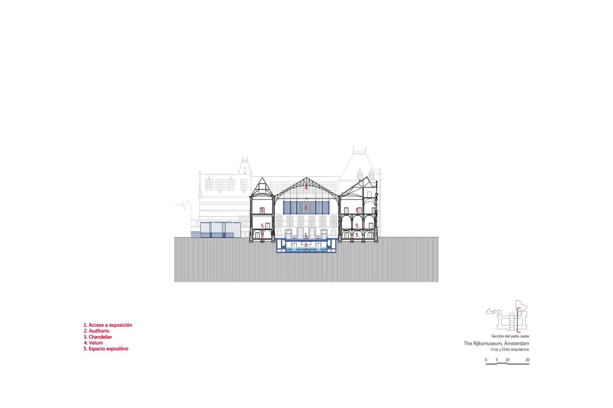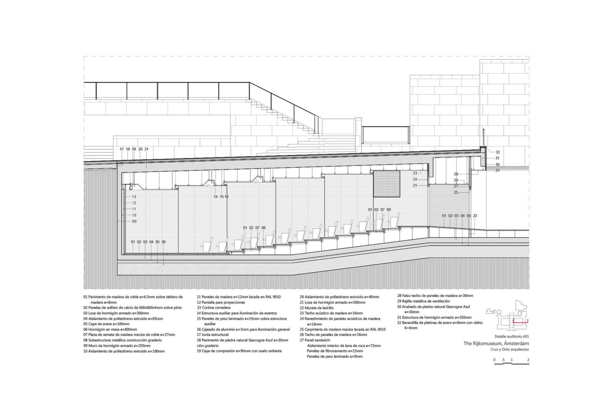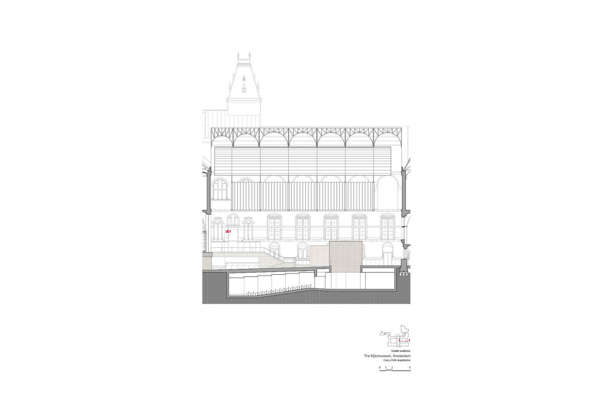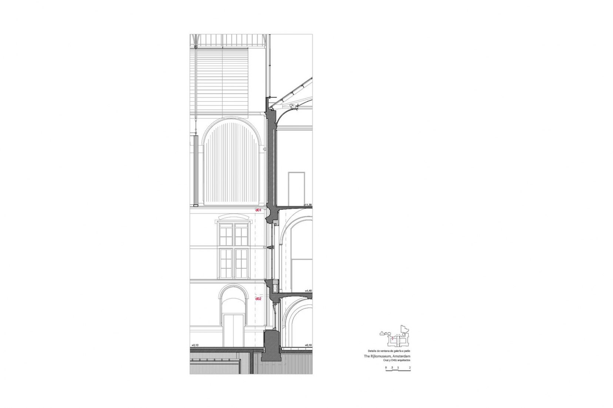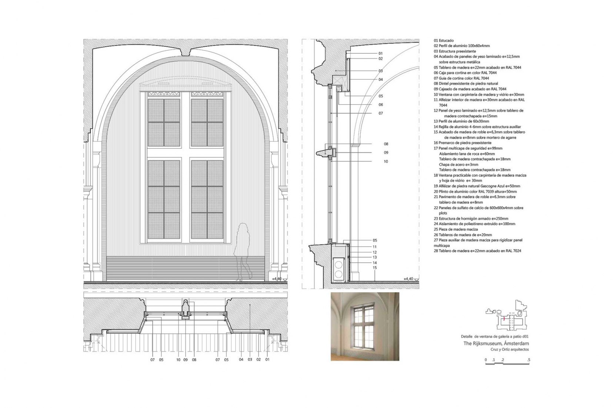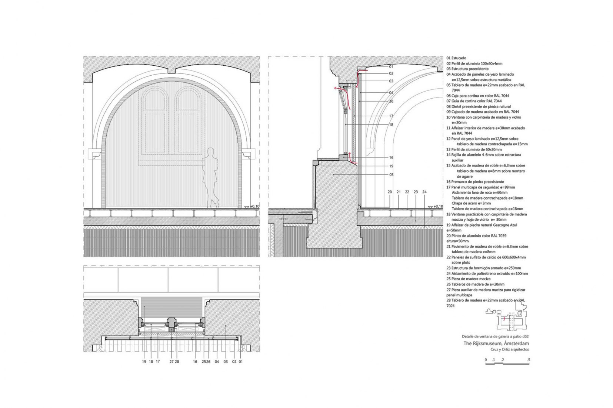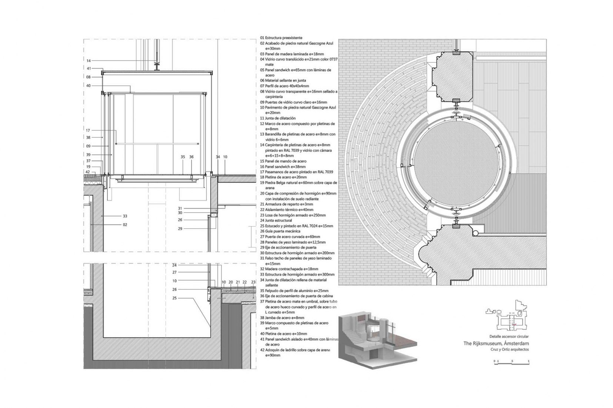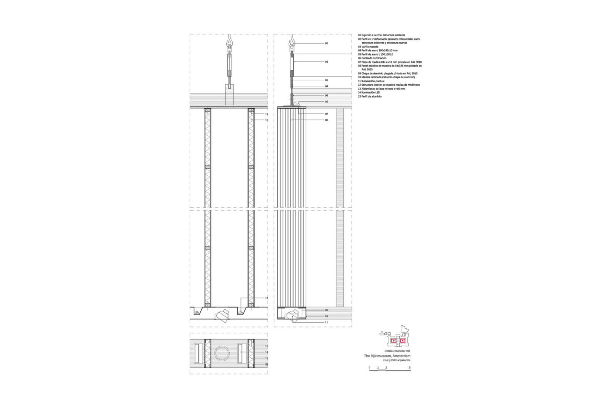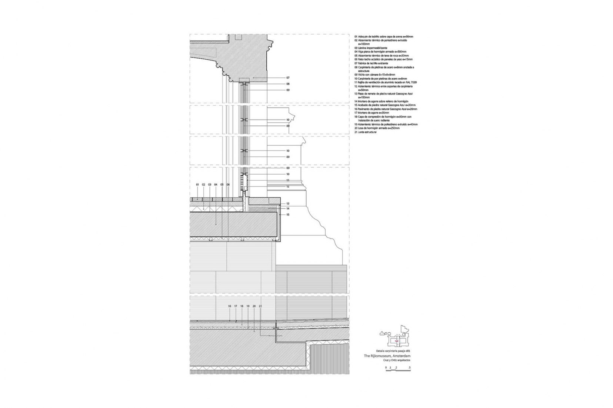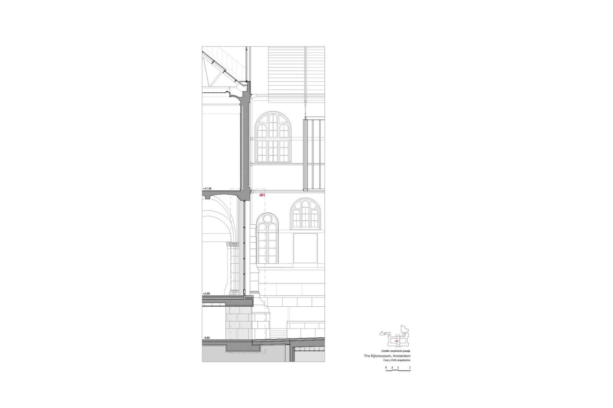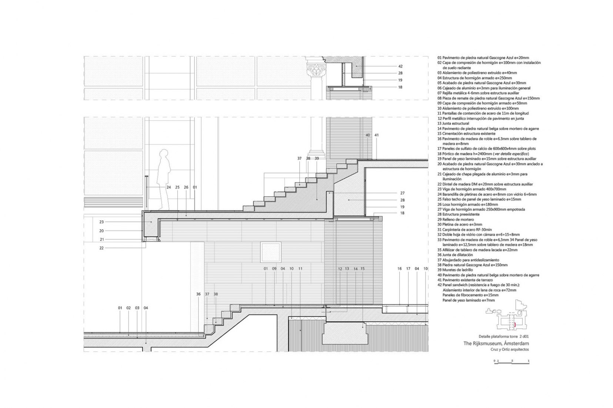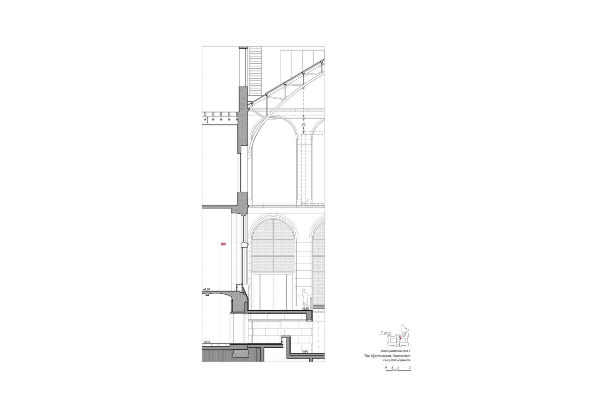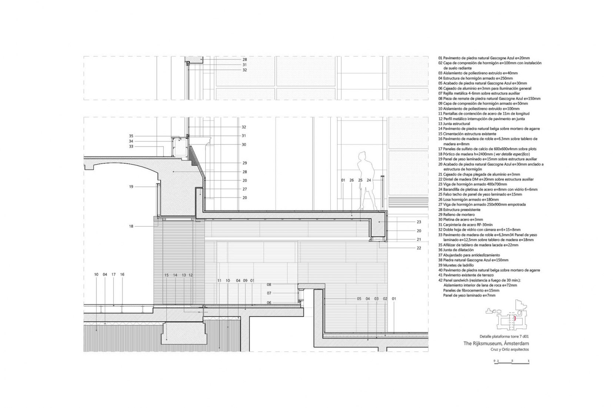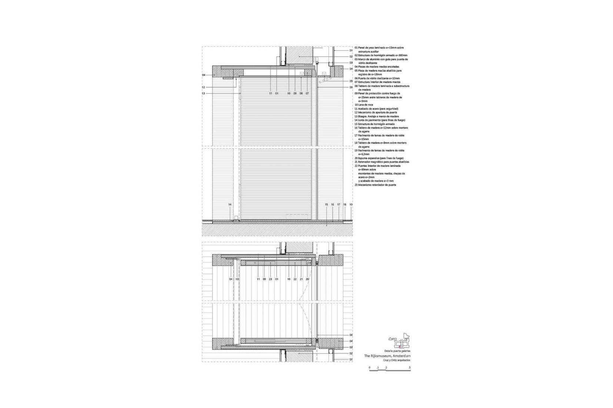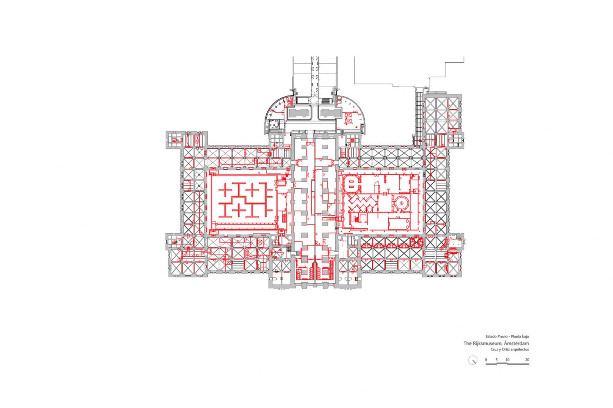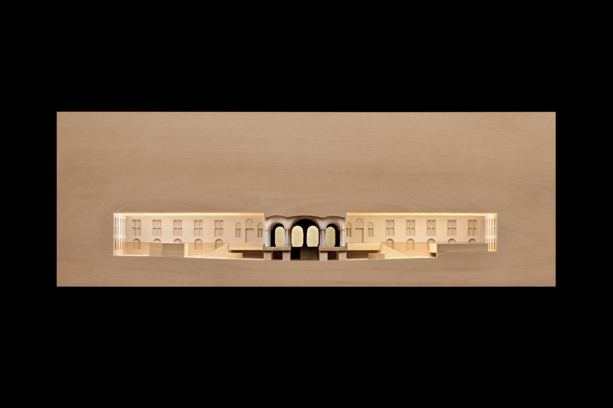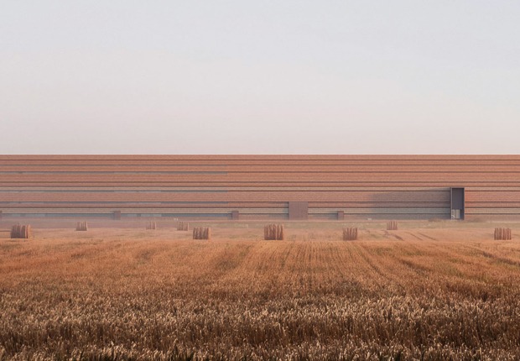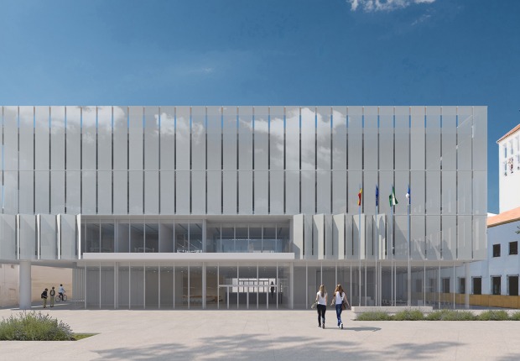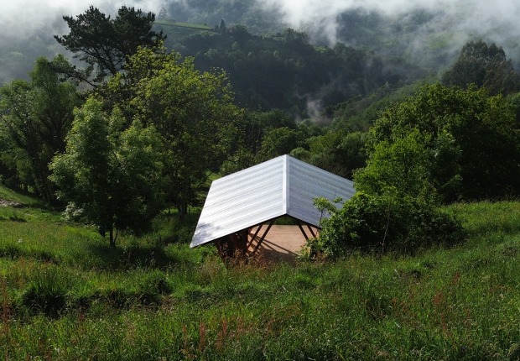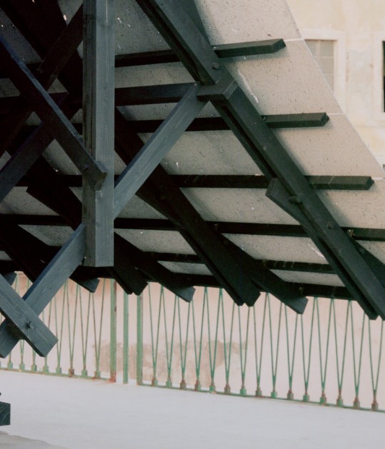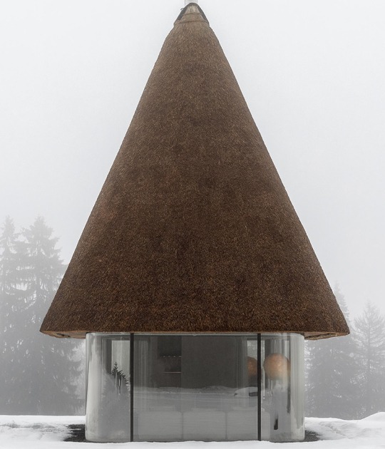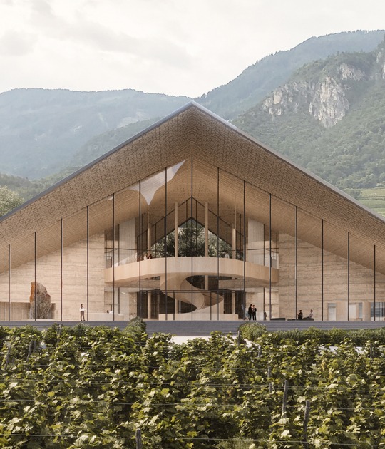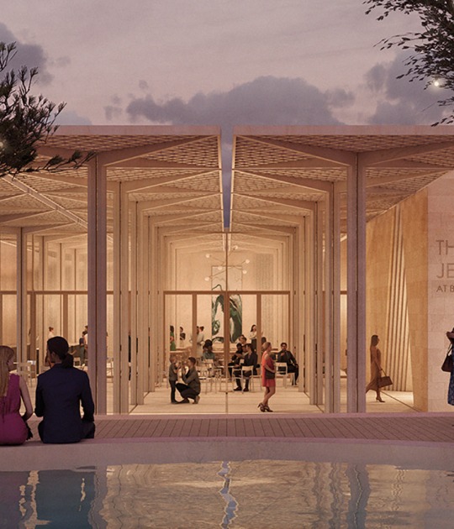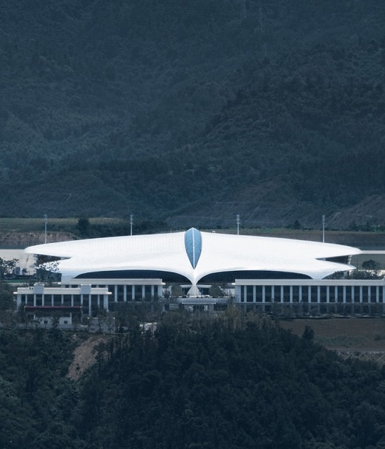For their part, the career and work of the architects Cruz y Ortiz have been notably recognized, having been distinguished as Knights of the Royal Order of the Dutch Lion, the most prestigious civil order in the Netherlands, or the International Spanish Architecture Award, the highest award granted by the CSCAE to works carried out outside of Spain. (Higher Council of Colleges of Architects of Spain).
This renovation, expansion and transformation are considered one of the most complex heritage interventions of the 21st century, due to the technical difficulties, to which were added the complex orographic conditions, and above all due to the character of the building and the institution it houses, which defines itself as the "physical memory of the nation."
Cruz y Ortiz's intervention in the building consisted, on the one hand, of opening a new and unique entrance to the museum, occupying the central nave of the passage. On the other, in freeing up the courtyards and exhibition spaces, recovering to a certain extent their original state and their dimensions.
The work during those thirteen years was enormous and of tremendous dedication, which remains latent but hidden from the eyes of the visitor who perceives the intervention from elements that have characterized the image of the project. Limestone was one of the materials that defined the intervention in the new spaces created for access, patios, with slightly sloping floors that are connected under the passage, and on each of them, a structure with acoustic and acoustic missions has been suspended. lighting, baptized by the architects as the «chandeliers».
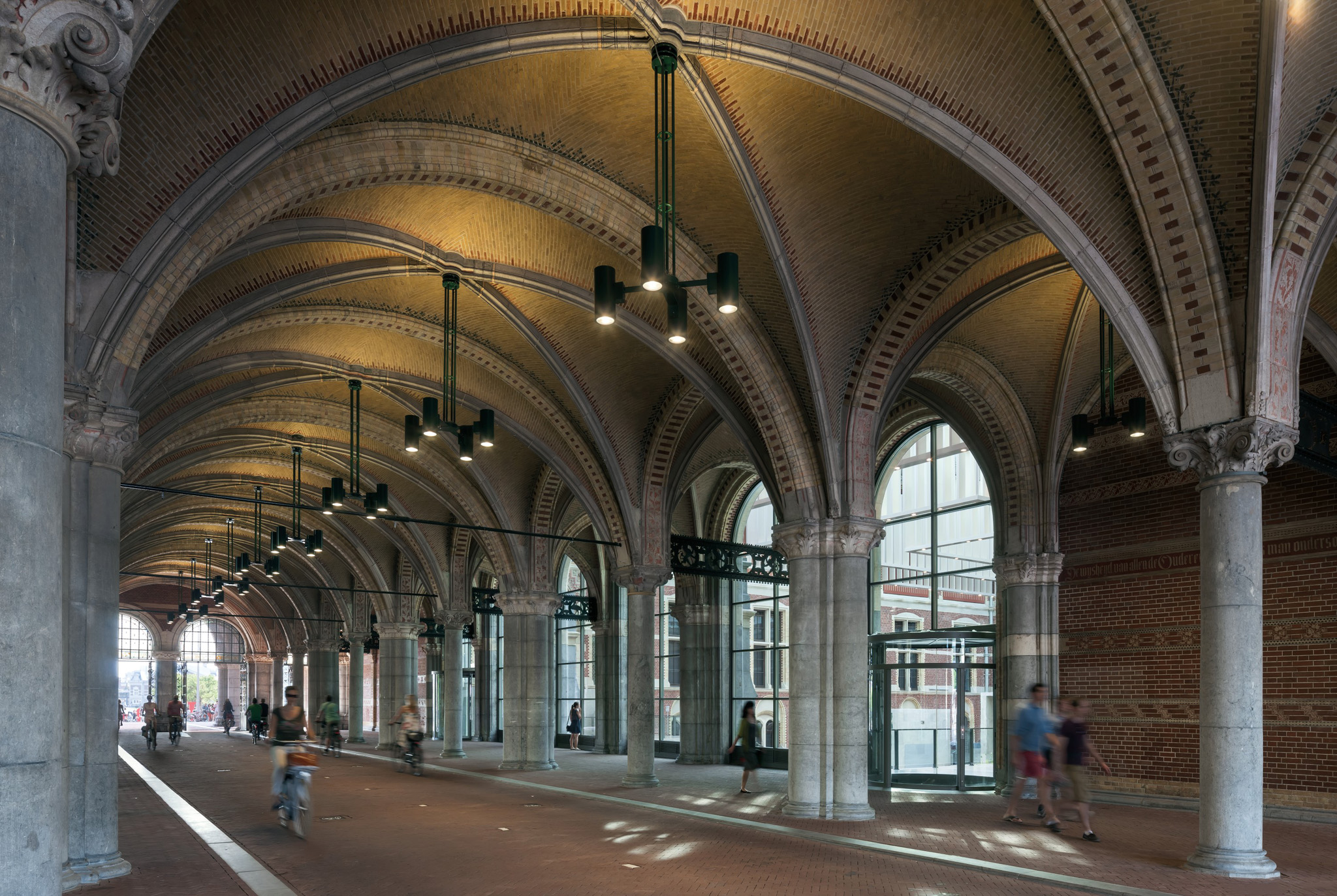
The Rijksmuseum by Cruz y Ortiz Arquitectos. Photograph by Duccio Malagamba.
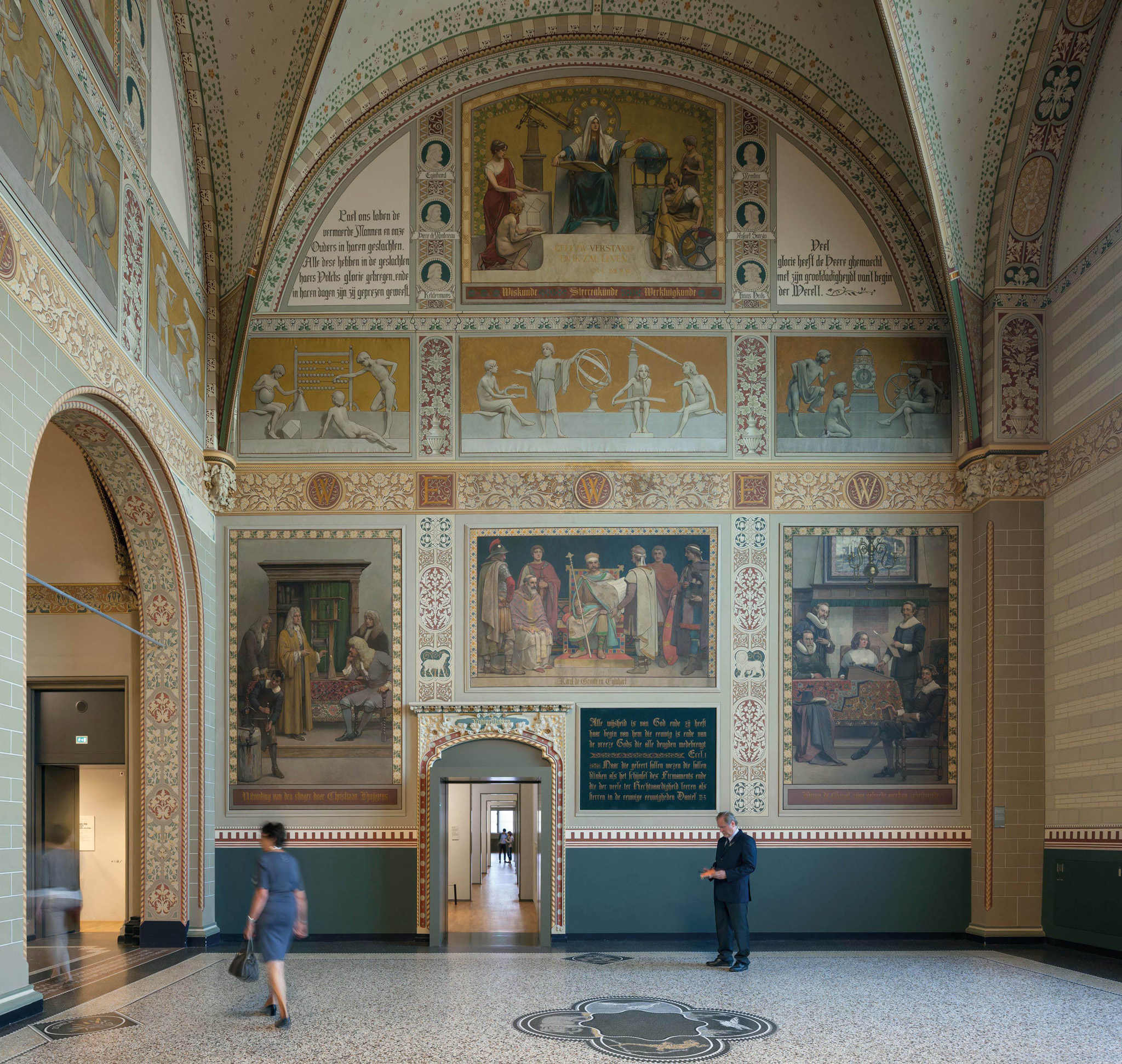
The Rijksmuseum by Cruz y Ortiz Arquitectos. Photograph by Duccio Malagamba.
Description of project by Cruz y Ortiz
The Rijksmuseum building in Amsterdam was designed at the end of the 19th century by the Dutch architect Pieter Cuypers. The program of the building was double: on the one hand, a national museum, and on the other, a gateway to the south of Amsterdam.
Museum use has had to pay an extraordinarily high price for the urban role of the building as a connecting element between the then existing city -to the north- and the new developments to the south. A passage, practically a street, crosses the building from north to south, dividing it into two parts, forcing the museum to have two entrances -both facing north- and two main stairs, and causing the east areas to be connected only on the main floor. and west in which the building is divided by the passage into its two lower floors.
The needs for exhibition space had led to building in the courtyards of the original building, which had caused a total lack of natural light and turned the tour of the museum into a labyrinthine experience in which the visitor lacked any information about his position in the space. building.
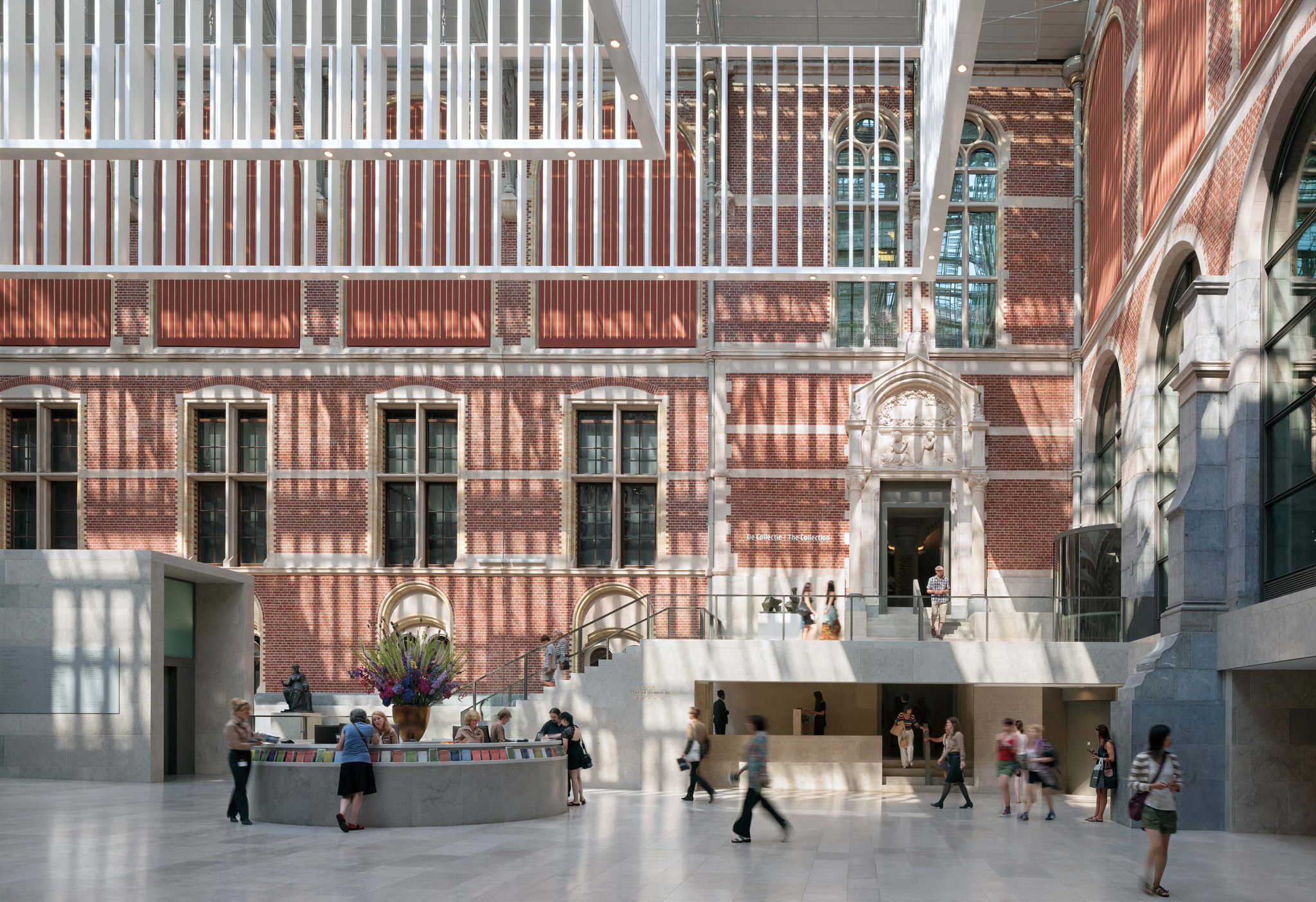
The Rijksmuseum by Cruz y Ortiz Arquitectos. Photograph by Duccio Malagamba.
The intervention in the building consisted, on the one hand, of opening a new and unique entrance to the museum, occupying the central nave of the passage, and on the other, of freeing up the patios and exhibition spaces, recovering to a certain extent their original state or at minus its dimensions.
The large space that is generated by opening and connecting the patios houses all the essential uses to receive visitors and constitutes a worthy space on the scale that the grandeur of the building deserves. This hall is accessed from the passage and from there, the routes to the exhibition areas begin, linking up with the large original stairs.
In the new space created, limestone has been used. The patios, with slightly sloping floors, are connected under the passage, and a structure with acoustic and lighting missions has been suspended over each of them: the “chandeliers”.
