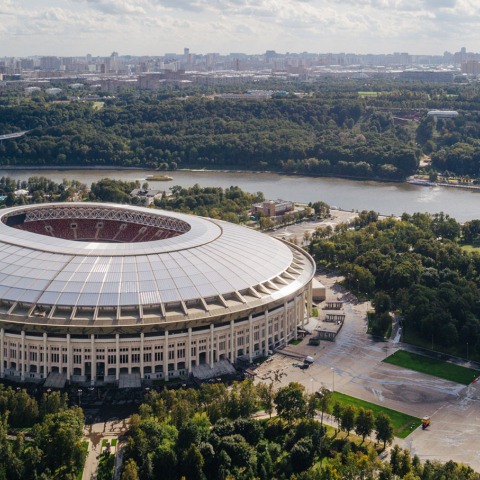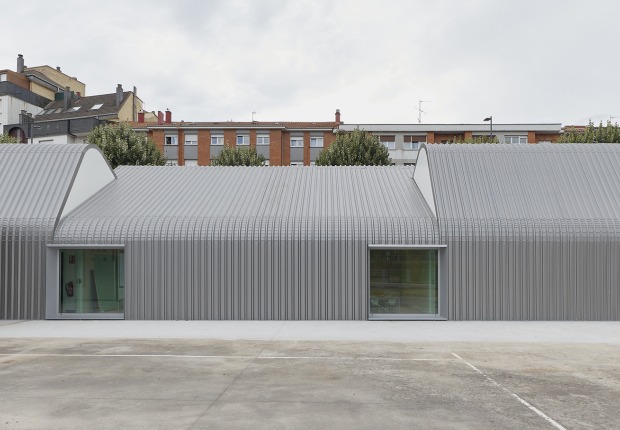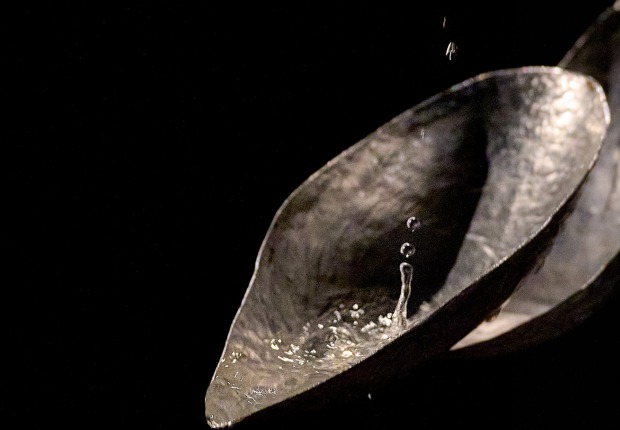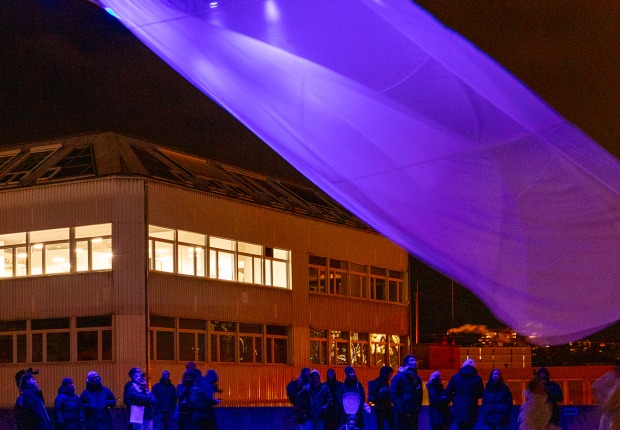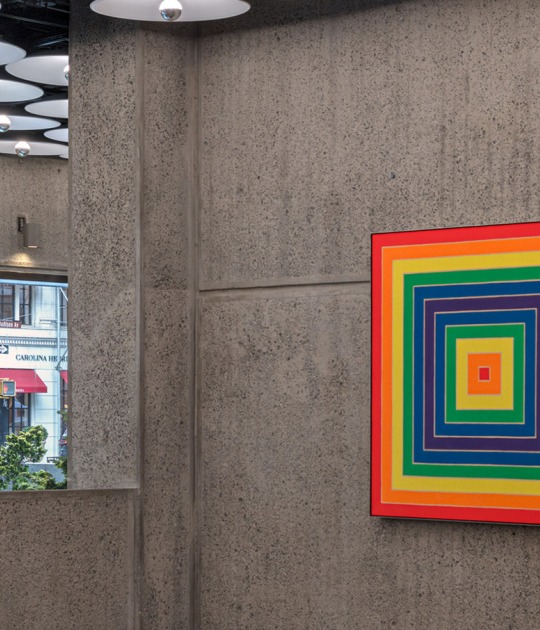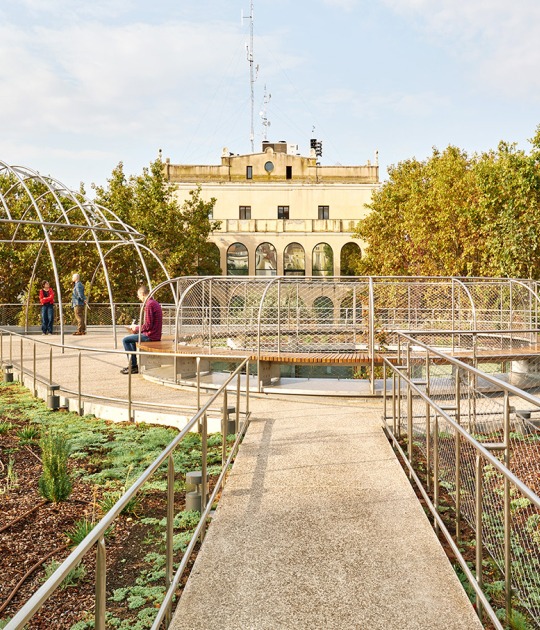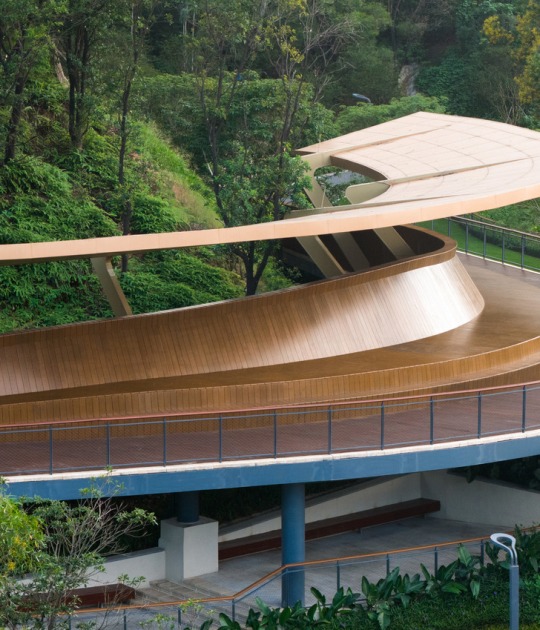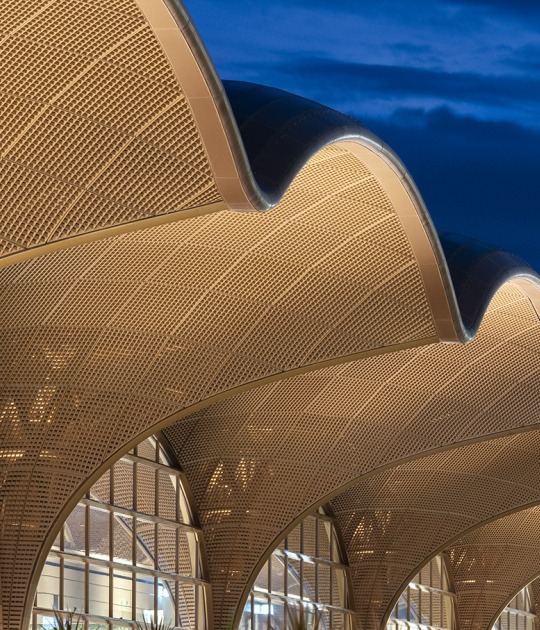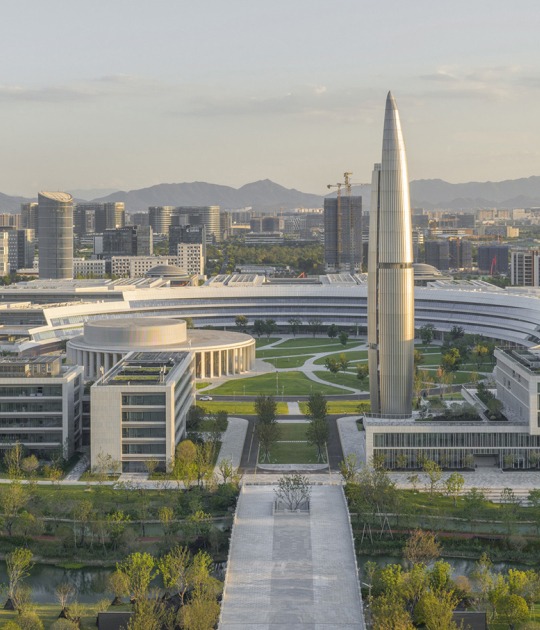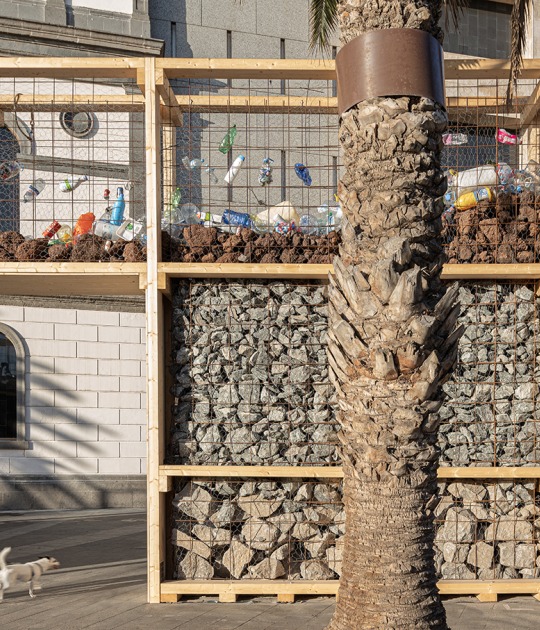The renovated Grand Sports Arena "Luzhniki", by Moscow studio Speech, has a maximum capacity of 81 thousand seats, which is 3 thousand more than the previous figures in terms of capacity. In addition, before the reconstruction, about 10% of the spectator seats in the stadium were in the zone of poor visibility. That is why the stands themselves were replaced - now they are located in two tiers at a steeper angle. Thanks to these changes, football fans will have an excellent overview of the field from anywhere in the stands (including the lower and upper rows). There were also comfortable VIP-lodges, designed for 1950 people.
Speech has renovated the structure to meet FIFA standards, required for all World Cup venues. It host seven matches during the football tournament, including the opening match today, 14 June 2018, between Saudi Arabia and Russia.
Designing of the stadium began in January 1955, construction - in April of the same year. The architects of the stadium were AVVlasov, IERozhkin, NNUllas, AFHryakov. The stadium is located on the planning axis of the master plan of Moscow in the 1930s, connecting the Kremlin, the Cathedral of Christ the Savior and the Moscow State University. The grand opening took place on July 31, 1956. In 1980, the stadium became the main Olympic arena. Since 2013 it is closed for reconstruction. In 2018, "Luzhniki" will host a number of matches of the World Cup, including the finals.
Description of project by Speech
The key task in the reconstruction was, on the one hand, the preservation of the external appearance of the stadium as icons of the national sport - the historical wall and roof of the stadium, on the other hand it was necessary to fulfill all the FIFA requirements for space and capacity. Thus, before the designers, the task was to compact the entire required function into the existing geometry
First, the project of dismantling was carried out - except for the historical wall and the roof of the stadium, absolutely everything was dismantled. The level of the field needed to be kept the same because of the proximity of groundwater
To ensure the necessary capacity of 81,000 spectators and squares for various groups of spectators, the tribune had to be brought closer to the field.
Instead of the old one tier of the stands, there were 3 tiers. The ring of the middle tier of tribunes was given to the places of skyboxes, which became 100 pieces with a capacity of 1950 people, as well as VVIP seats in the amount of 300 pcs. In the gap between the lower and middle stands, 300 MGN places were placed.
The architectural features of the facility are:
• cascading staircases, the network structure of which has become the main means of moving viewers
• The inner street - separating the cascading staircases from the historical wall, the historical wall began to be perceived now not only from the outside but also from within
• The distribution gallery of spectators at a height of 23 m from the ground also combines the function of a panoramic viewing platform, which offers views of Moscow State University, the city center, Moscow city.
• The only new element on the facade is a frieze in the form of a wide metal ribbon, crowning the roof columns. On the frieze by the method of perforation images of symbols of different kinds of sports are put.
Before the reconstruction, the stadium was multifunctional - it housed sports halls, a hotel. After the reconstruction, the stadium will also be multi-functional - in the south there will be a large office center, in the northern part there will be a fitness center with a universal sports hall and a spa. On the field other than football matches it is possible to conduct various mass events, such as concerts, there are 6 evacuation tunnels for this purpose, 2 tunnels for access of trucks on the field
An interesting engineering solution was the presence of a perimeter terrace near the viewing platform. For the fence and air emissions, it was possible to use the space on the façade between the so-called "cilia", which crown the historic wall. As a result, it was not necessary to make underground air intake chambers and trails, which to a large extent allowed saving the budget.
Nontrivial are also constructive solutions:
In particular, the cantilever-beam scheme of cascade ladders,
6-meter consoles tribunes of the upper tier.
Transfer beams, which allowed the new reinforced concrete frame to be coaxial to the skeleton of the historic facade at the lower elevation and move to a new grid of columns at the elevation of the viewing platform.
Technical innovations at the facility were:
• Medication
• IPTV system
• TV broadcasting system
• Recognition system on turnstiles
