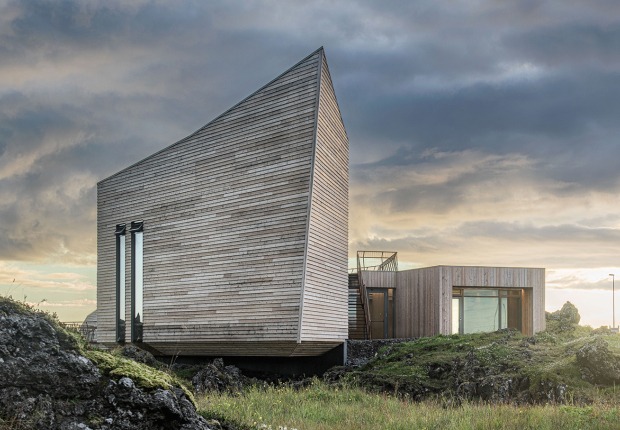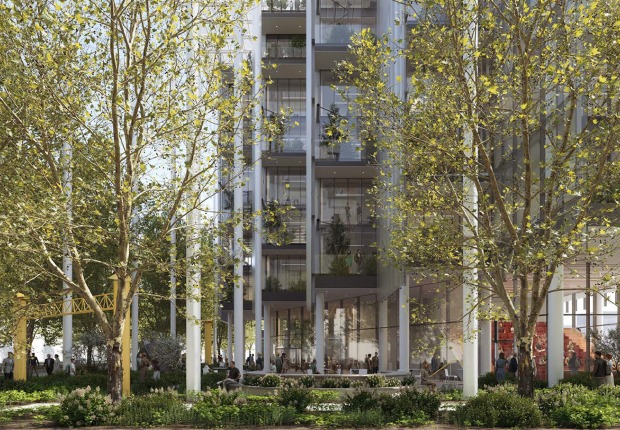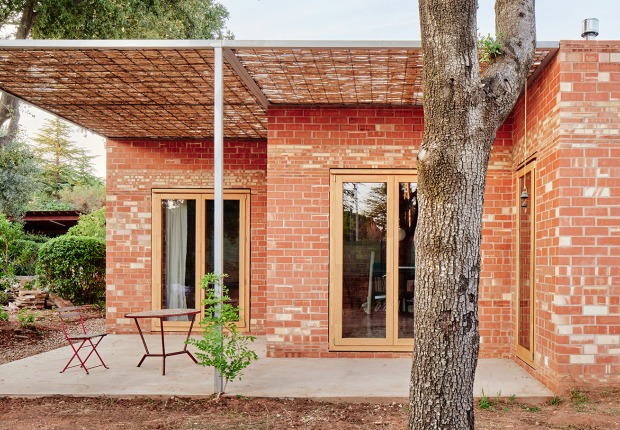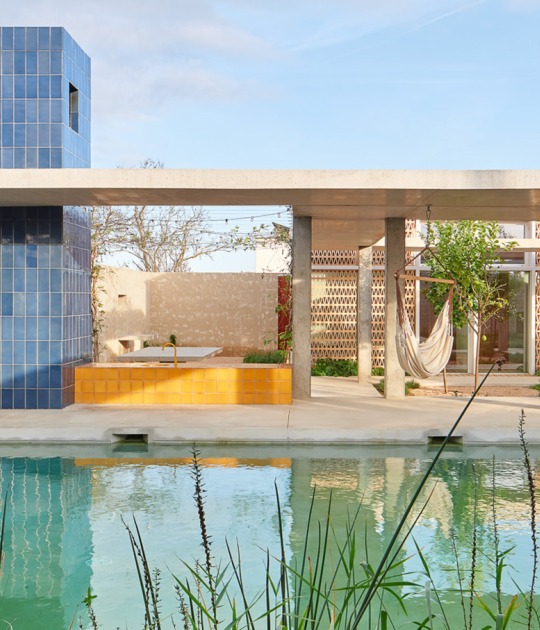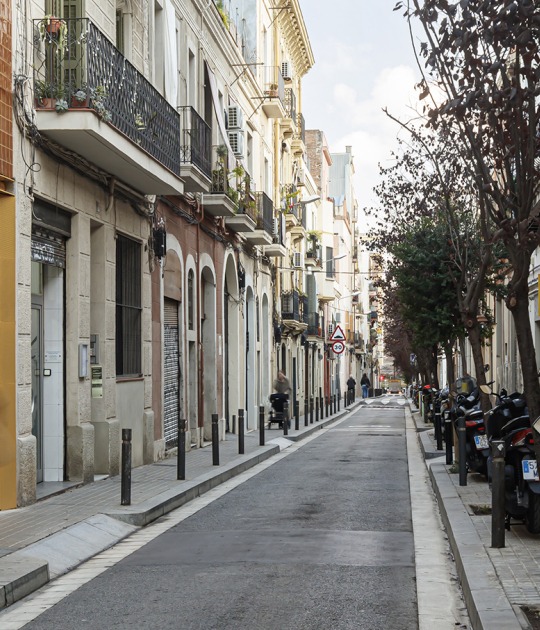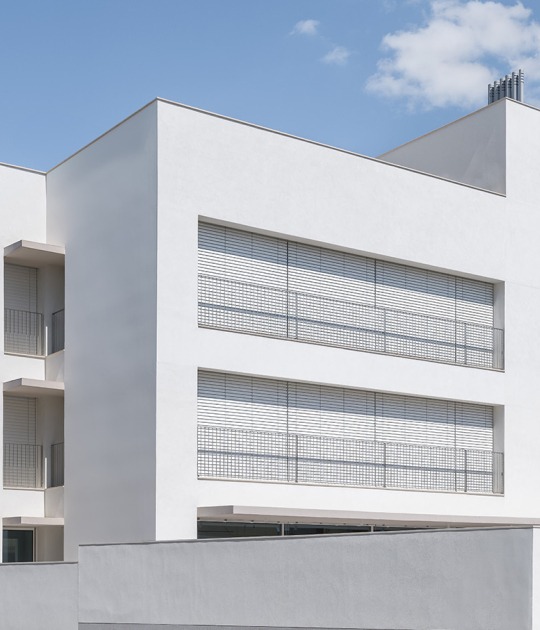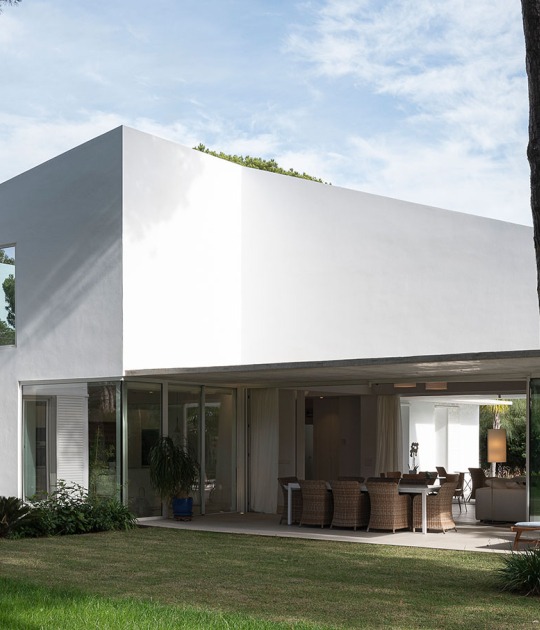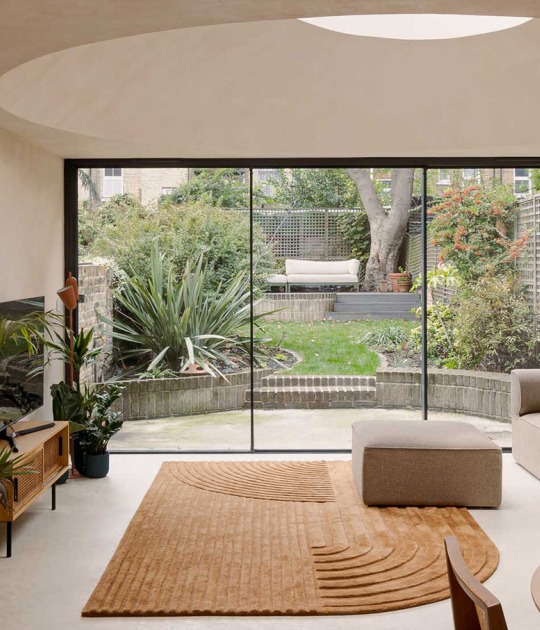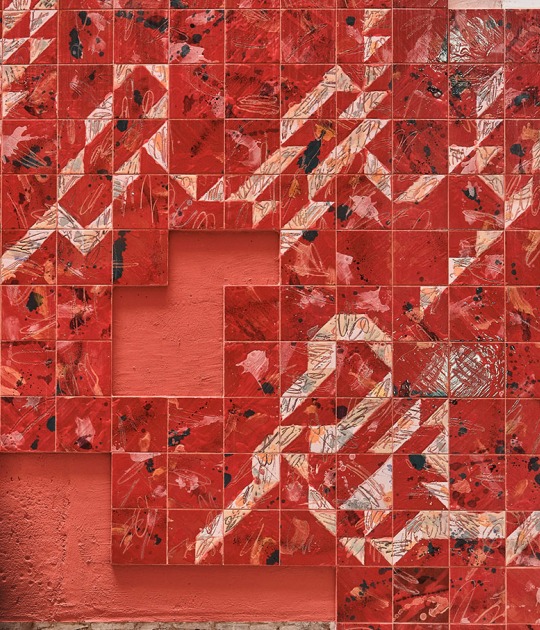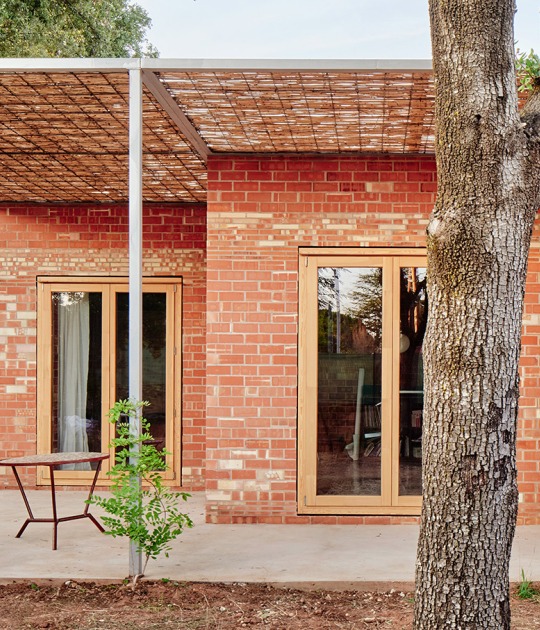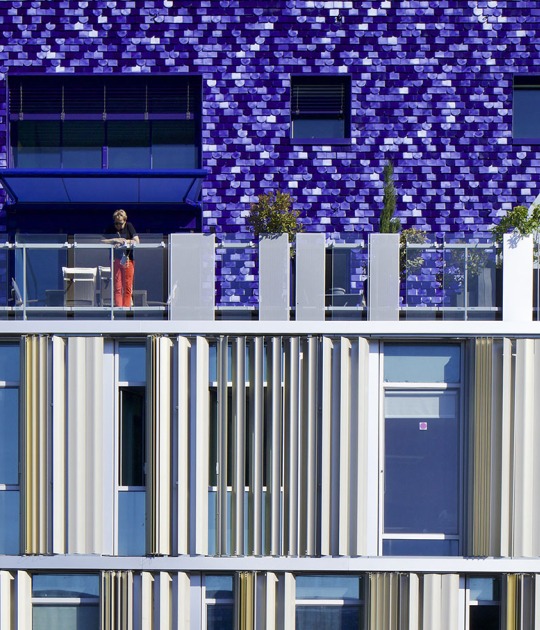The project aims to respond with simplicity and economy of means to build a collective home with a special character. To generate open and sunny terrace spaces in each of the homes, the slabs of the different floors fly in different directions with spans of less than 1.80 meters without altering the design of the vertical structure, which allows the use of structures simple and economical, acquiring in turn a spatial complexity that gives the building a special character.

Homes facing the Mediterranean by Solano & Catalán Arquitectos. Photograph by Solano & Catalán Arquitectos.
Project description by Solano & Catalán Arquitectos
What are the main characteristics of Mediterranean vernacular architecture? Which of these characteristics currently makes sense? What is the relationship between the topography, the views and the sea?
These are some of the questions the project tries to respond to with simplicity and economy, addressing the difficult mission of building a collective housing complex on a slope that gently descends towards the coast.
The fragmented volume built is formed by a geometry based on five factors.-

Homes facing the Mediterranean by Solano & Catalán Arquitectos. Photograph by Solano & Catalán Arquitectos.
Building the perimeter of the plot. Collective housing
Collective housing should not be limited exclusively to the mere stacking of private apartments. In this case, the project densifies the margins of the plot, adapting the shape of the building to the perimeter and freeing up a large central common space with the best views over the sea.
Rotating the building. Orientation towards the sea
The building is rotated to face the South, adapting its shape to the perimeter of the plot and thus allowing the volume to look towards the sea, above other adjacent buildings.
Staging the floorplan. Creation of new views and urban response
Roofs and terraces are staggered and arranged to preserve privacy concerning each other. With this staggering and rotation, the building responds to the urban dimension (densifying the perimeter of the plot), the collective dimension (leaving a large central amenity) and the private dimension (generating privacy).

Homes facing the Mediterranean by Solano & Catalán Arquitectos. Photograph by Solano & Catalán Arquitectos.
Structure and cantilevers. Uncovered and sunny terraces
In the Mediterranean climate, outdoor spaces are a natural extension of the interior living space for most of the year. To generate open and sunny terrace spaces in each of the apartments, cantilevers are built in different directions, always less than 1.80 meters, and without altering the design of the vertical structure, which allows the use of simple and economical structures despite the apparent spatial complexity.
Staging the section. Topography
Finally, the module whose geometry has been generated based on the four previous factors is adapted to the topography by one-floor scaling. The broken plane of each floor continues with the upper floor of the next module, generating a rich geometry that is both repeated and variable.

















