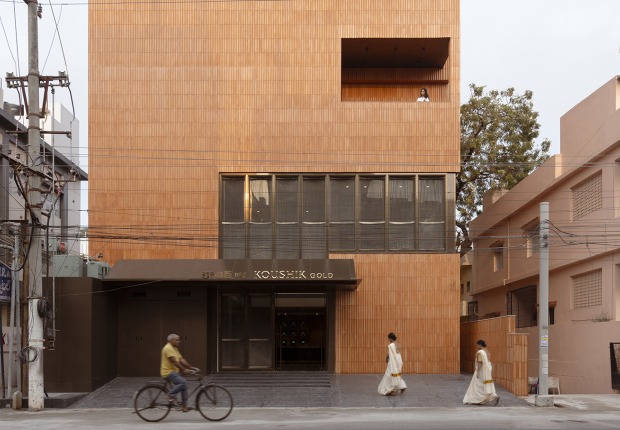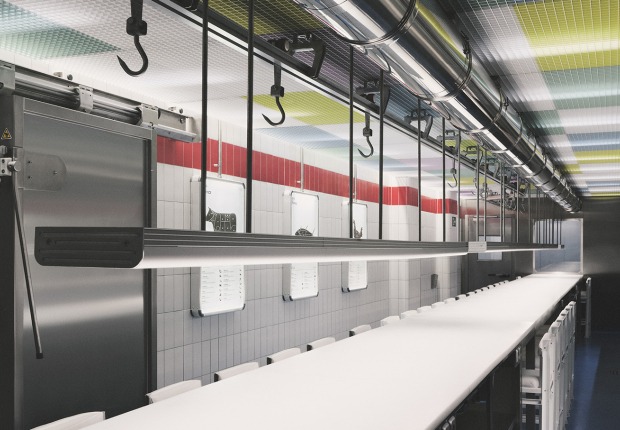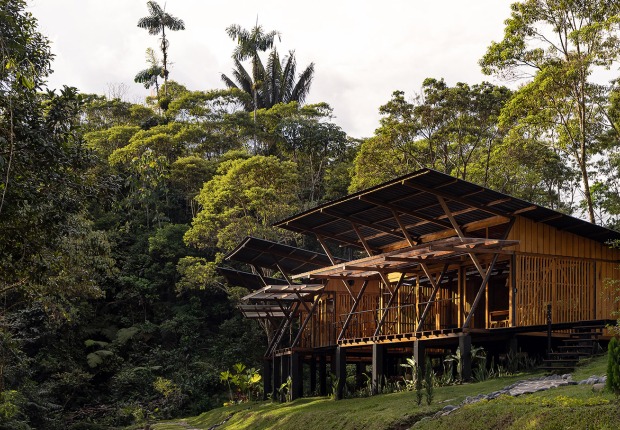The program is organized through sharp vertical incisions, which contrast with the smooth concave engravings of the housing. Space restrictions lead to the creation of two hidden roof patios for star gazing and outdoor summer nights.
The six levels are visually connected and allow for uninterrupted flow between its stepped platforms. The project seeks a visual permeability of the space through the light slits between the slabs and uses the same technique to bring natural light to the basement, completely transforming its perception.
Description of project by NOMO Studio
Curved House is sculpted from a white solid cube. Its straight boundaries have been carved out with large spheres, resulting in a combination of linear, curved and double-curved geometries that define both its outer and inner spaces.
In contrast to its soft concave engravings, sharp vertical incisions organise the program in plan. Footprint restrictions lead to the creating of two hidden roof patios for stargazing and open-cinema summer nights.
When entering Curved House from its upper bridge, one has the feeling of walking into an open-air room, a private enclosed exterior were the strong mediterranean sunlight bounces on its whitewashed walls. The breathtaking sea view is framed several times through the consecutive openings on the patios’ walls, thus creating a feeling of illusion.
Despite its compact look, the plan is laid out in six visually connected levels that enhance an uninterrupted flow between its stepping platforms. Light slits between slabs enlarge our vision of space and create one single continuous open area. The same technique is used in order to bring natural light into the basement, completely transforming its perception.
Full-floor-height concrete beams span over the 12m wide living room and porch. From these structural walls sequenced windows were punched out working as Vierendeel beams.
The day area is conceived as one large unfolding space, framed by the bold gesture of an upper and lower arch. Under its double-curved 4m clear height ceiling porch one feels protected from neighbouring views, focusing on the garden and sea views. The stepping ground floor not only adapts to the natural terrain, but also allows the living room to look over the porch and block the strong sun.
This four bedroom villa may be accessed from both the upper and lower street. From above, a bridge with curved stairs and rope handrails hovers over the steep topography, while from bellow one climbs a winding stair around a circular pool.
Entering the house through the bedroom floor entailed a challenge that was solved by transforming the hall into a bright indoor/outdoor patio and seamlessly connecting first- and ground floor through an extra wide metal stair.
Commissioned to hand in a fully furnished home, special attention was put into the villas’ interior design, its materials and details. The introverted nature of the clients reflects in the architecture, where natural daylight enters through patios and large skylights placed over showers. Concrete, terracotta, light wood, turquoise curtains and white walls mix into a combination of complementary colours enhanced by indoor and patio plants.
Local species were used to create a wild and low maintenance garden with a circular pool and wooden sundeck that gently floats over the existing landscape.


































































