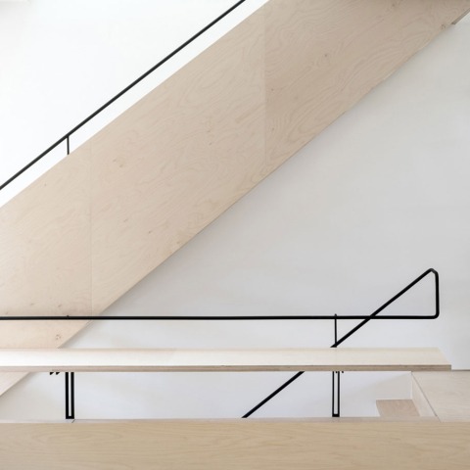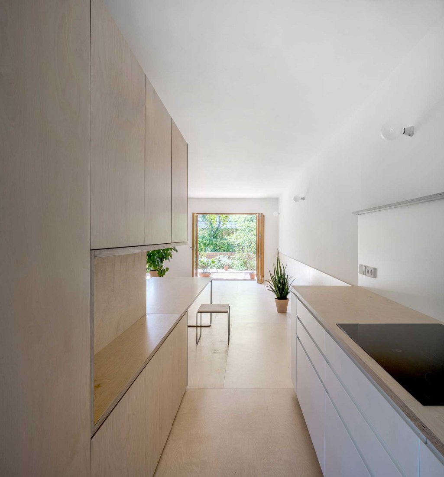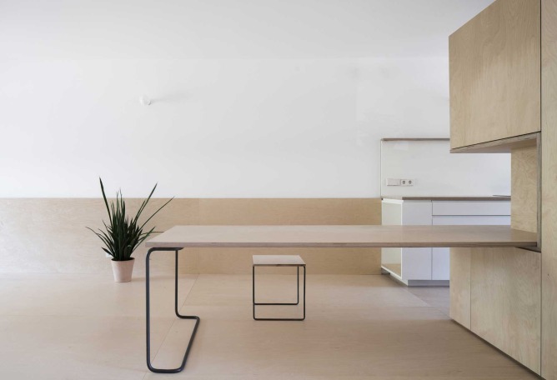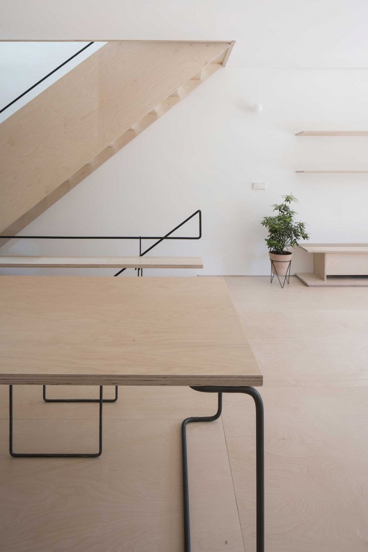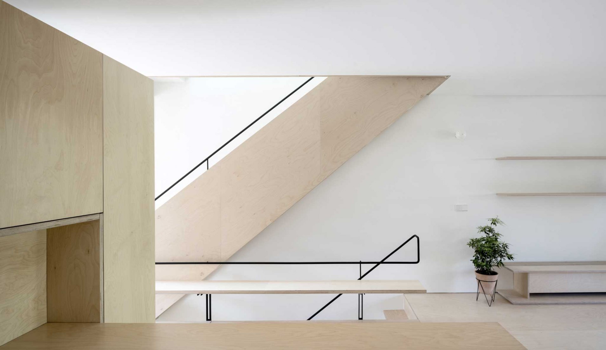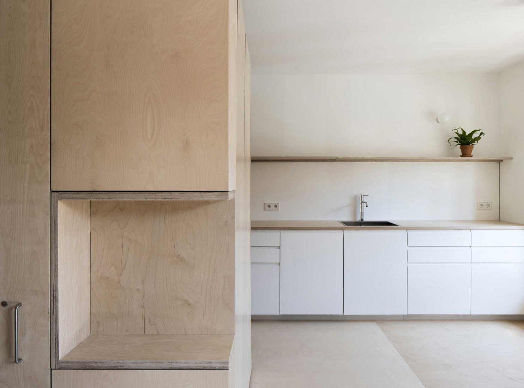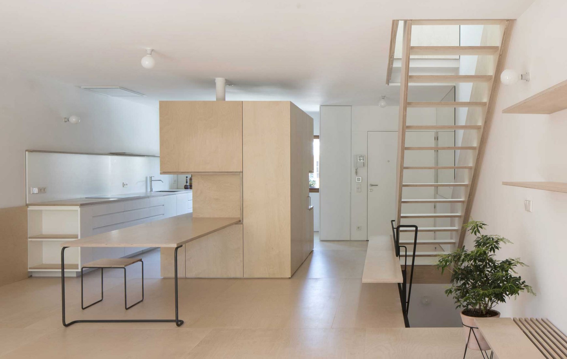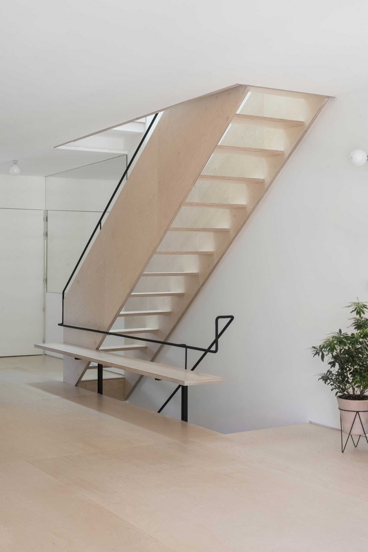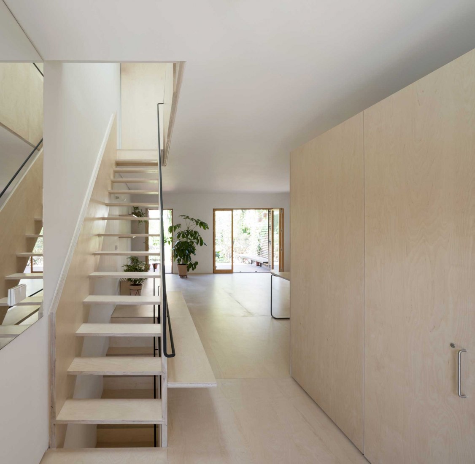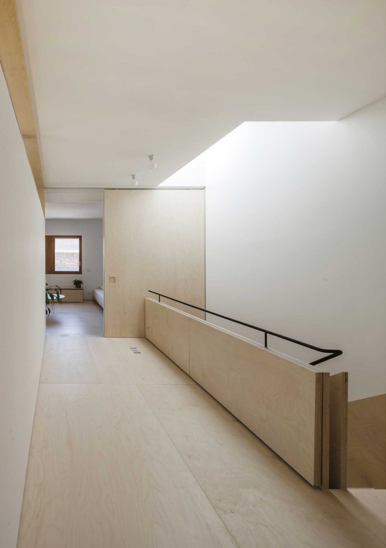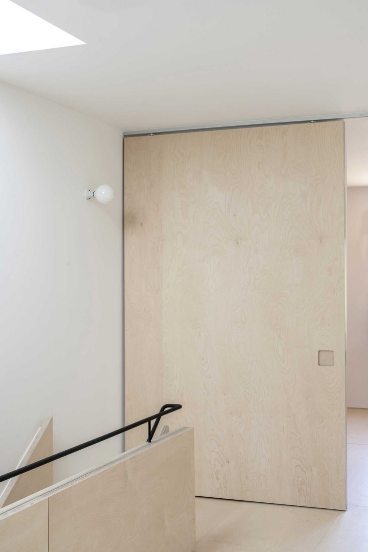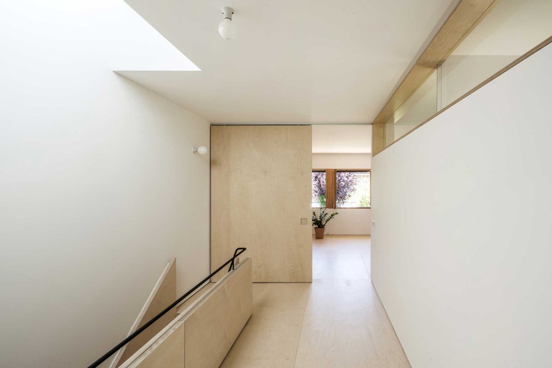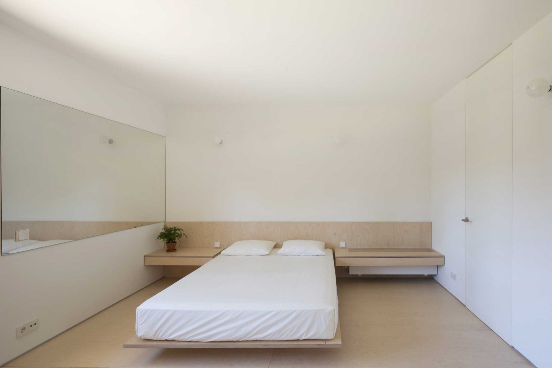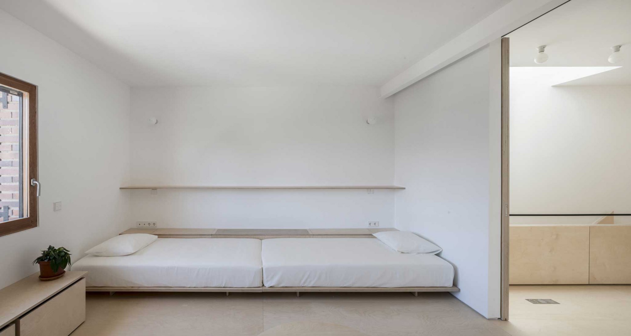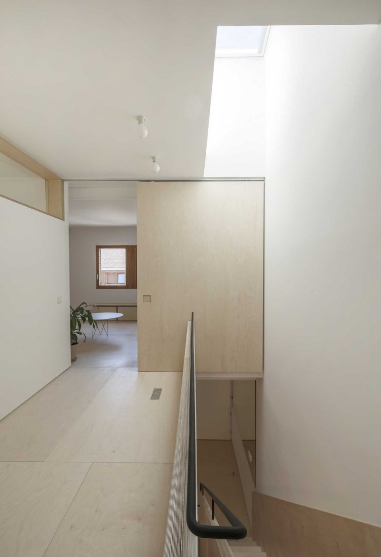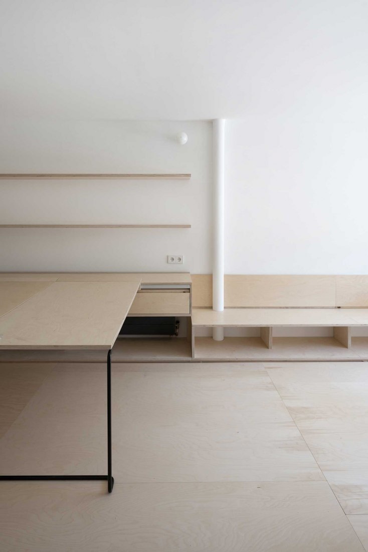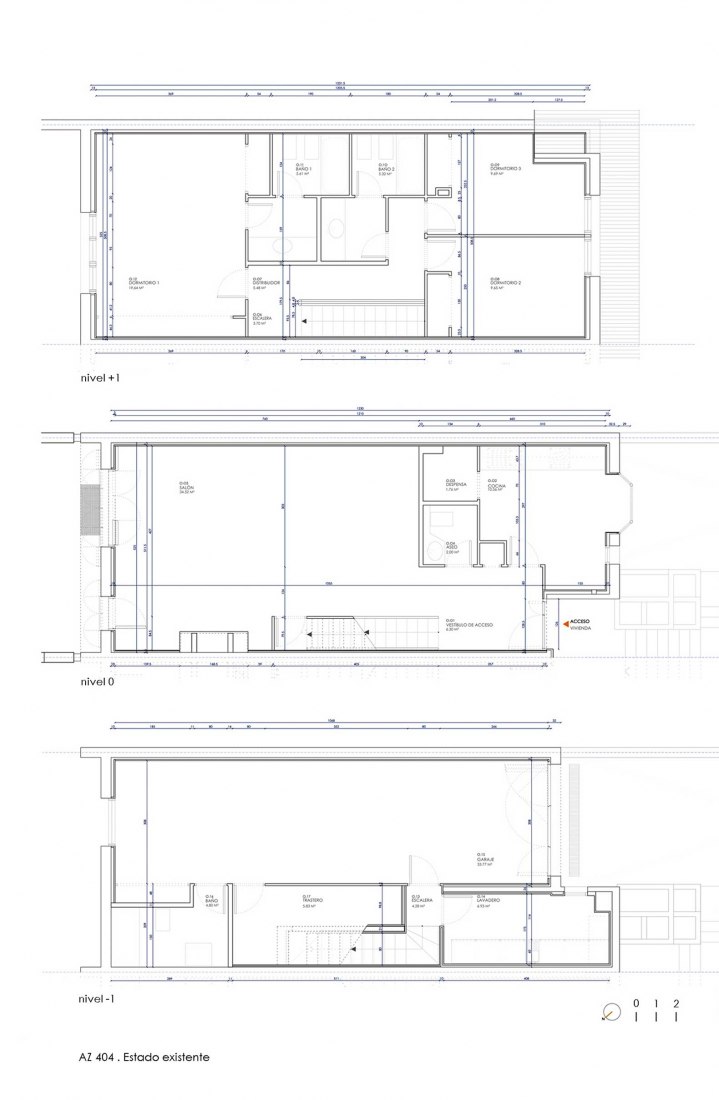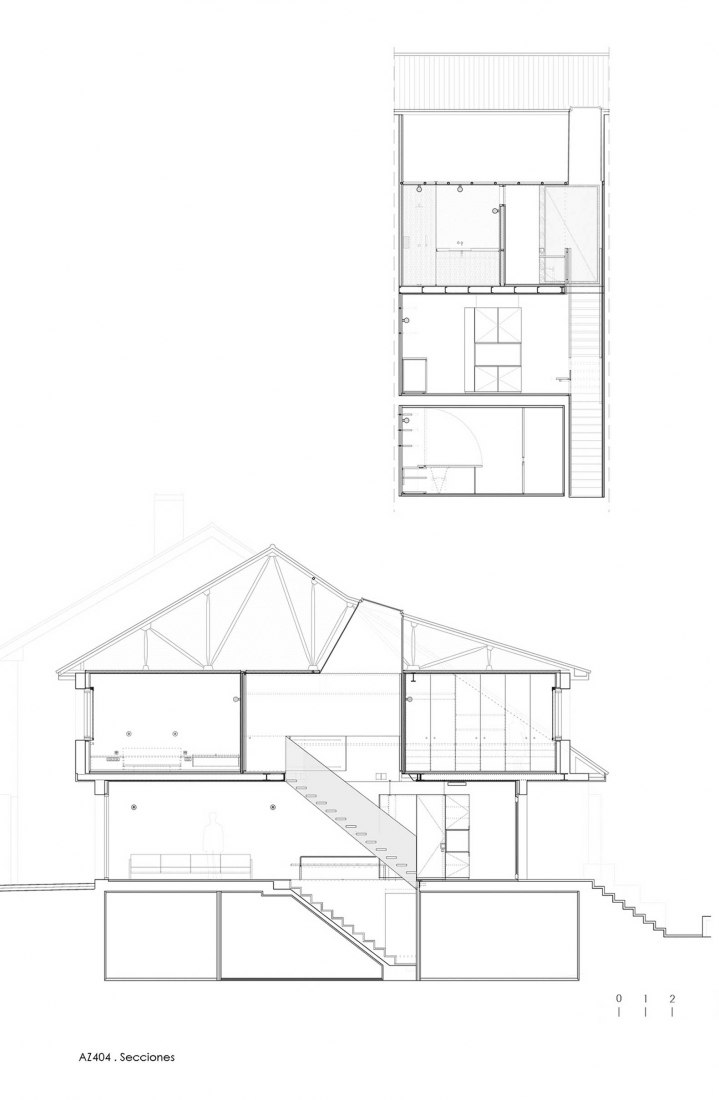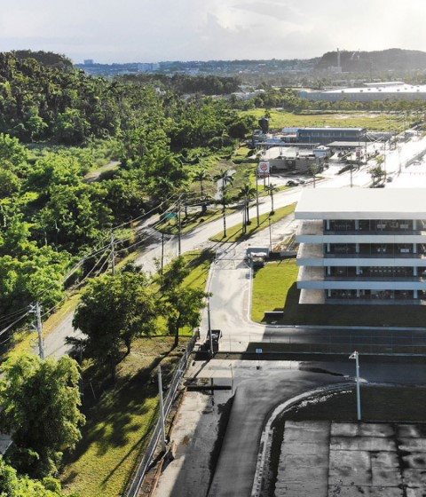On the intermediate level, the space is developed around a small nucleus with a toilet in which a large table, which acts as the main meeting space of the house, is also integrated.
Similarly, on the upper level, two large identical spaces were established with a nucleus of toilets between them and an intermediate space that avoids the idea of a corridor and becomes a living space.
Description of project by Ruiz Pardo - Nebreda
The project integrally reforms a semi-detached house on the outskirts of Madrid which consists of three levels and a garden terrace. Due to the limitations imposed by the community in which it is located, the project maintains the exterior envelope and only transforms its interior through an intervention that redefines the idea of furniture beyond the object.
The project takes the condition of the material as the conductive thread of the intervention and with the same plywood board the stairs, tables, benches, cabinets, kitchen, toilets, and pavements are resolved, among other elements, all of them integrated into the different architectural supports. This uniform but discontinuous material condition brings unity and warmth to the project while at the same time defining its own interior envelope that differs from the support of the existing home. A clear difference between real estate support with abstract and white materiality is thus established, and the wooden superimposed element that activates the different uses of the housing - study.
The project is organized in three levels in which all the original partitions have been eliminated in order to give a greater spatial continuity in each of them, as well as between the different plants. In the lower level and with direct access from the street there is a space for study. However, the mobile arrangement of its tables allows configuring this space as a playground, a space for guests or even a garage. The intermediate level also has direct access from the street and outside terrace. This plant houses the common uses of stay and kitchen. It is located in a small core with toilet whose outer envelope is composed of a system of doors and shelves that allow solving the issues related to storage. The position of this piece articulates the space of this level around him, and in which also integrates a large table that acts as the main meeting space of the house.
At the upper level, the existing partitions were also eliminated and two large identical spaces were established with a toilet nucleus between them. The two rooms are of an identical surface with the intention of undoing the traditional hierarchy of room sizes according to their user. Between both rooms, there is an intermediate space that avoids the idea of a corridor and becomes a living space with folding tables and illuminated overhead through a skylight on the roof which has been arranged on the staircase of the house. This intermediate space on the upper floor allows its use as a space for study, games or as a small garden of pots thanks to the amount of natural light available.
