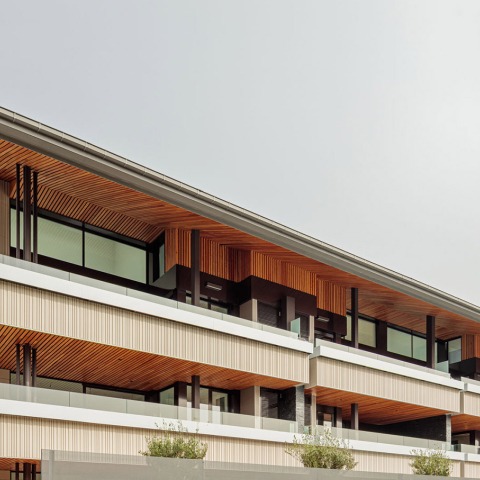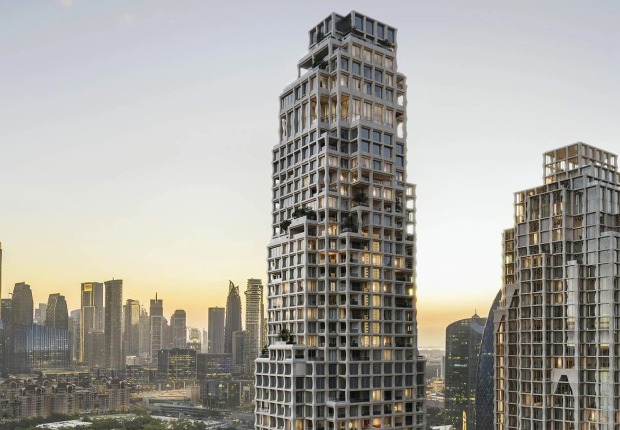The materiality of TX-Arin consists of decomposed pillars, wooden cladding on ceilings, and exterior walls, which create a cozy atmosphere, emulating a forest. The gable roof of the building is made of zinc and has a large overhang that covers the deep terraces of the dwellings, creating a relationship with its surroundings.
Description of project by UR arquitectura
The residential building takes the form of a single block with two communication centers located to the north of the plot facing the communal pool and garden equipment.
The 11 houses with a similar program that complete the building are distributed over three floors under a gabled zinc roof with a large cantilever and deep south-facing terraces.
On the ground floor, a house is eliminated to allow free space to pass through the building, thus connecting the access to the plot located to the North with the gardens and swimming pool located to the South.
The visible vertical structure formed by decomposed pillars, the wooden cladding on ceilings and exterior walls, as well as the use to be made of the planters in front, make the building relate to the free space in which is located thorough the construction of the image of its terraces.


























































