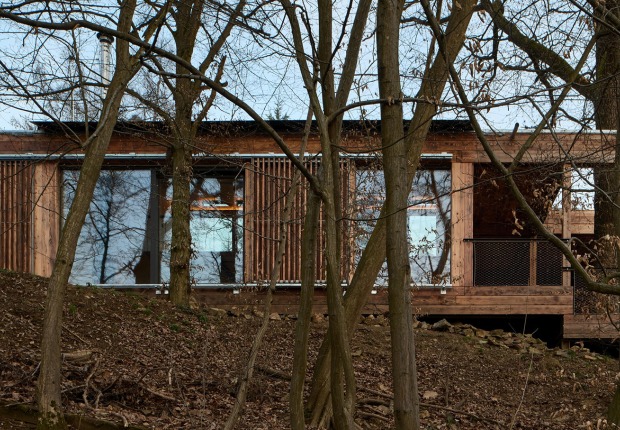"The villa project explores the principles of creating a living space in a natural environment: preserving / creating natural, flowing spaces, respecting the" light spots", using contextual structures, introducing nature to the building, using dynamic hierarchy principles at the interior spaces, creating tectonic architectural details - all what is important for a synergistic worldview”.
Edgaras Neniškis.
Project description by Arches
While designing the recreational villa project, “arches” relied on the inherent synergetic architecture postulates. The essence - all is interrelated, have their own causes and consequences. Cozy living spaces should have appeared at the old seaside resort of pine forest, where every tree is preserved.
The goal - to maintain the maximum contact with nature and the environment. These aspects have led to the choice of a nest as a semantic and structural system for building volume, construction and space. The concept of a "nest" was chosen also for the double meaning of the word: the latter describes an object “the nest” and at the same time an action ”to nest”
The building situated in between the trees is made up of three planes representing different functional areas and spaces. They are joined by the openwork of omnidirectional laminated timber structures. In the lowest, single storey area, there is a swimming pool, which directly connects to the spa and sports areas, latter, through the staircase up to the living room and bedrooms.
Turning around the building shapes a semi- enclosed outdoor patio area that ensures at least partial shelter from the passers by. The glued wood columns that hold the facade not only play the role of the structure, but also, thanks to their polygonal tilt, create an effect of blinds that ensure residents with more privacy inside the essentially solid glass volume. The location and the shape of the building was determined not only by the existing pine network and the idea of a "nest", but also by the desire to seek for rear sunlight.
The design process involved the observation an evaluation of the dynamics of the “light spots” at the specific location for developing the final concept. Thus the living room and the courtyard space appeared at the brightest place. The clear glass facade transmits light through, meanwhile maximizing the insolation at all of the villas accesses.
The philosophy of external volume formation is maintained inside. Integrity of overlapping spaces is emphasized by using the same materials and polychromy.
Floors and stairs of elastic concrete, parquet made of the same material at the second floor allow to shift an attention towards the surrounding nature without competing with it. The rotating fireplace emphasizes the multi- polar, versatile nature of interior spaces - something that is inherent at the natural environment. It is also important to see the environment, the nests of the birds and the squirrels in the pines from the second level of the villa, from the bedrooms.
Landscape solutions complement the architectural concept of creating lifestyle among the trees. The design of the terrace walls and fences came inspired by the bents at the seaside meadows. They were handmade by the blacksmiths.
"The villa project explores the principles of creating a living space in a natural environment: preserving / creating natural, flowing spaces, respecting the" light spots", using contextual structures, introducing nature to the building, using dynamic hierarchy principles at the interior spaces, creating tectonic architectural details - all what is important for a synergistic worldview”.
Edgaras Neniškis.
































































