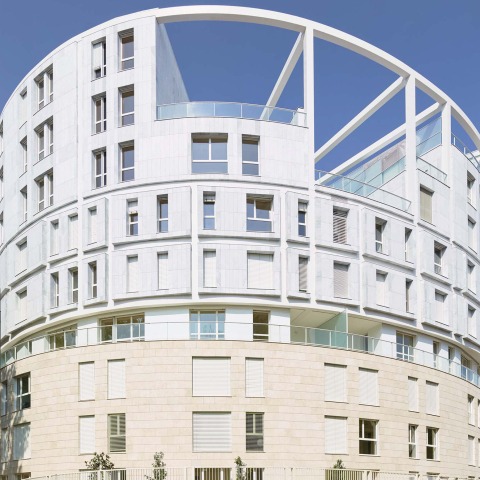The Eisenman process of analysis is often highly complex and multilayered. The architects team payed attention to Eisenman way work, researching the physical and cultural archaeology of place, and they drew upon Milan’s amazing stock of exquisite and eclectic palazzi, in designing Carlo Erba.
Project description by Degli Esposti Architetti
For a triangular site bounded by non-descript buildings, this project attempts to create a symbolic contemporary apartment building with the number of units required for commercial viability while responding to the context, particularly to the adjacent public garden, by continuing the garden onto the site. Restricted by the height limit due to the local regulations, we designed a series of horizontal bands stacked with slight offsets that create four different layers in the nine-story building.
The first three floors constitute a base course similar to historic urban palazzi with travertine cladding and punched window openings of similar size, with inset balconies.
The fourth floor, or second layer, is like a traditional piano nobile; it is set back from both the face of the travertine base and the marble face above, and its glazing contrasts with the stone surfaces.
The third layer, floors five and six, is articulated by enameled metal frames that create a horizontal band running the length of the façade. These frames are set forward of the actual west face of the building. On the east facade, they excavate the mass of the building in a carving lattice.
The fourth and topmost layer, floors seven through nine, is in one sense not a horizontal layer but, in its stepped profile and volumetric mass, a series of “urban villas” with large planting terraces.
The whole ensemble of distinct layers slightly shifted off center produces a dynamic effect, which, combined with traditional materials and window openings, marks the project as being of Milan today.
The S-form of the building was determined through a series of studies seen in diagrams that show how it meets both program and zoning requirements and also incorporates an early 20th-century classicist building on the site. This building becomes part of the condominium, as well as its formal entrance. The public garden to the west now “ends” in the curve of the condominium’s west elevation.
Project description by Eisenman Architects
The housing project for Piazza Erba in Milano, demonstrates a new typology. Not only for our work but for new construction in general. It proposes the intersection of two genealogies – abstraction and phenomena – that, it will be argued, have always constituted the underlying structure of a critical dialogue. Abstraction here refers to any aspect of architecture which is embedded in a syntactic structure, while phenomena is grounded in the material presence of the architectural object. While these two genealogies represent disparate modes of thought that have shaped architectural discourse for the past half-century, they intersect in our work for the first time in the Piazza Erba project, as the materials serve as both syntactical indications of a three-part Milanese typology, and as phenomena.
The building is an intricate superposition of different constraints, internal functional requirements fused with a tripartite Milanese housing typology.
These urban contextual discourses are overlaid with a rendering of three different materials: a roman travertine base punched with openings, a grid of metal paneling in the middle section, and a frame of metal outrigging that outlines a Carrara marble upper course. These constitute a series of urban villas on the topmost floors.
The whole is slightly shifted to the front, precipitating a front and back. Together, these elements expose a clear dialogue of phenomena and abstraction that suggests an alternate way to frame an architecture of resistance, one that is no longer a condition of either/or, but one which suspends an easy resolution. It is this possibility, the framing of the undecidable, that is new to our work.




















































