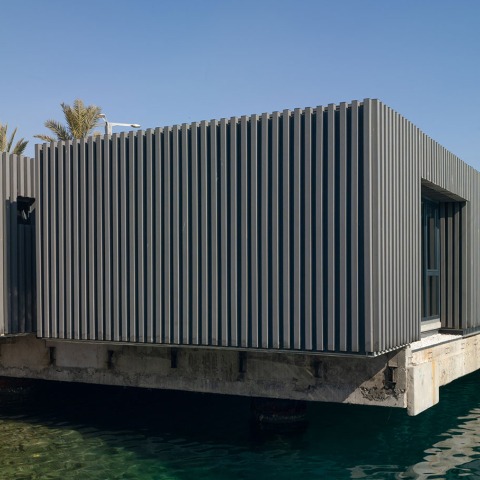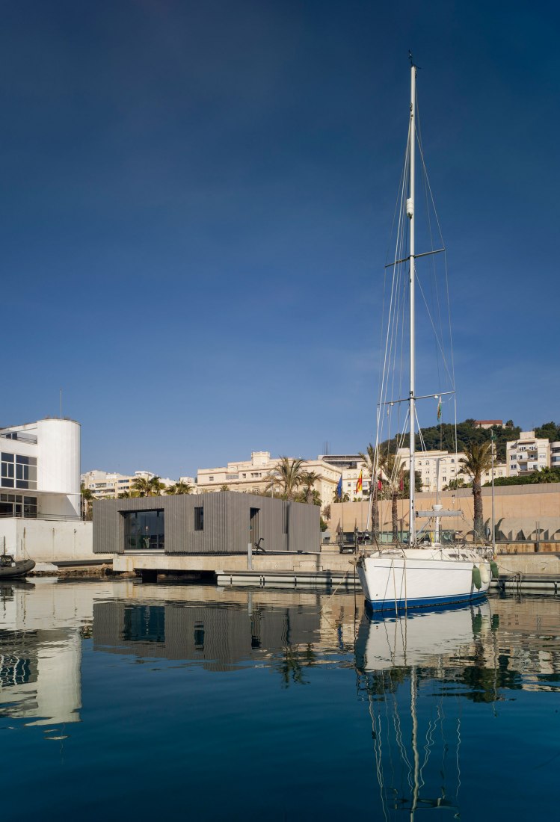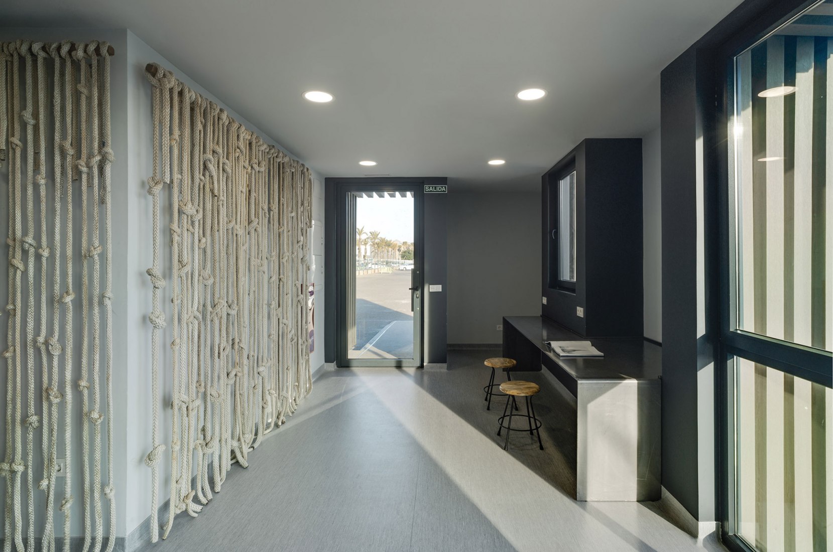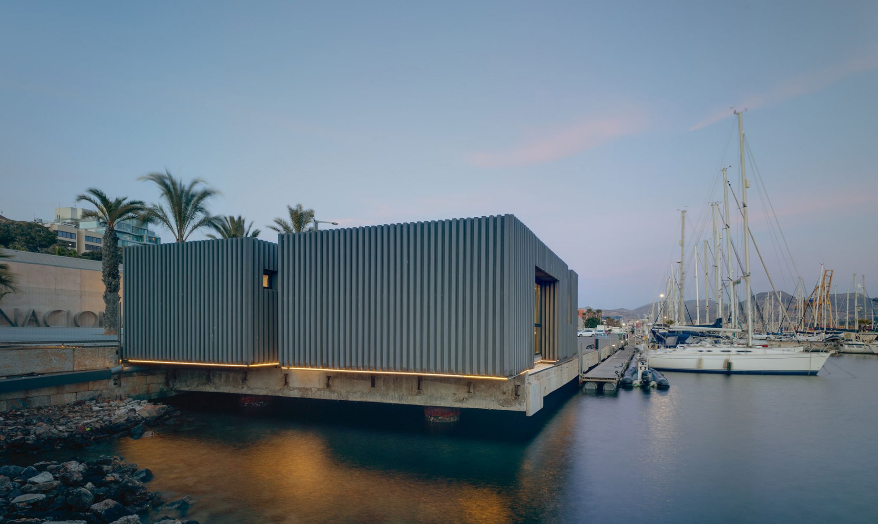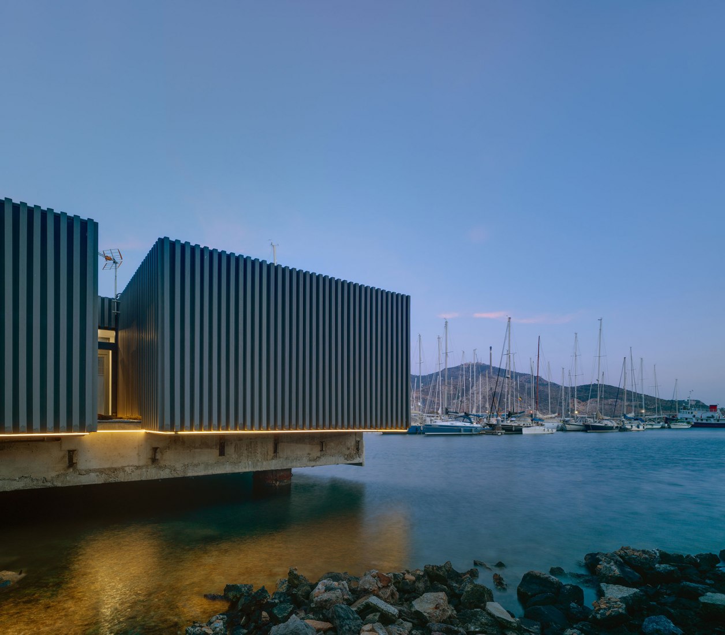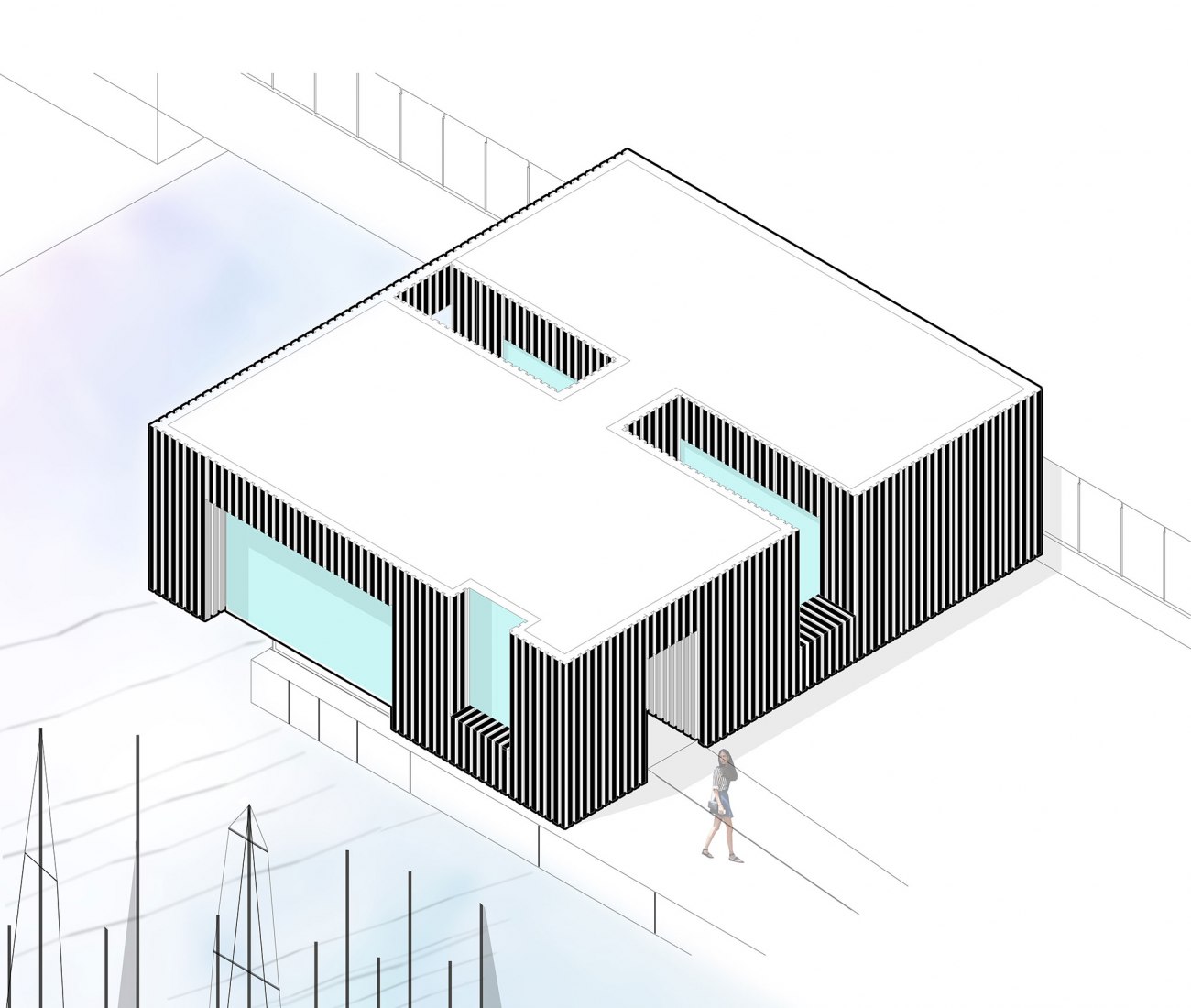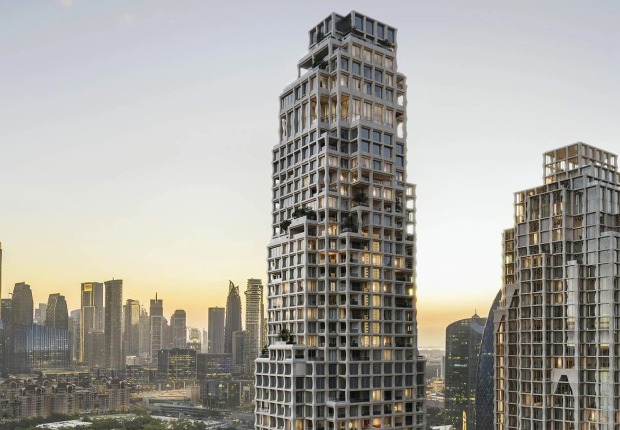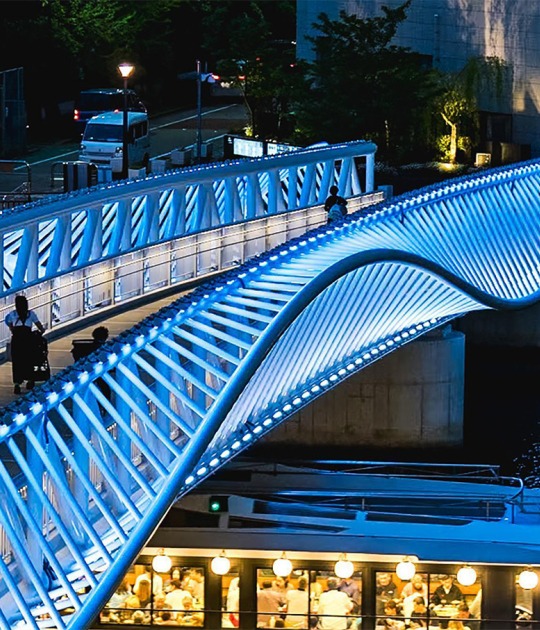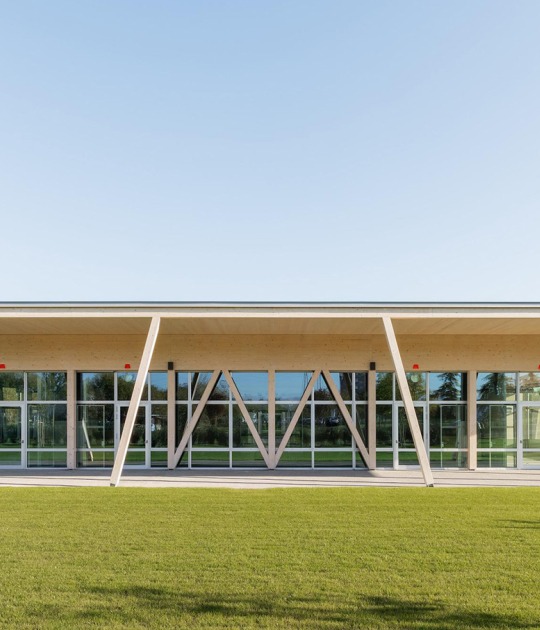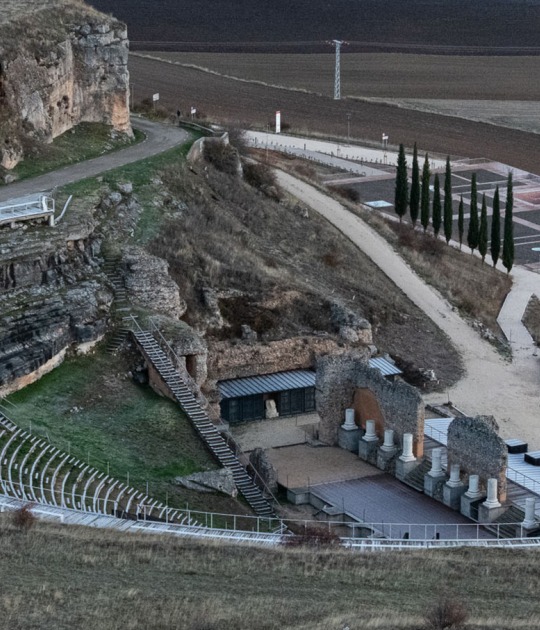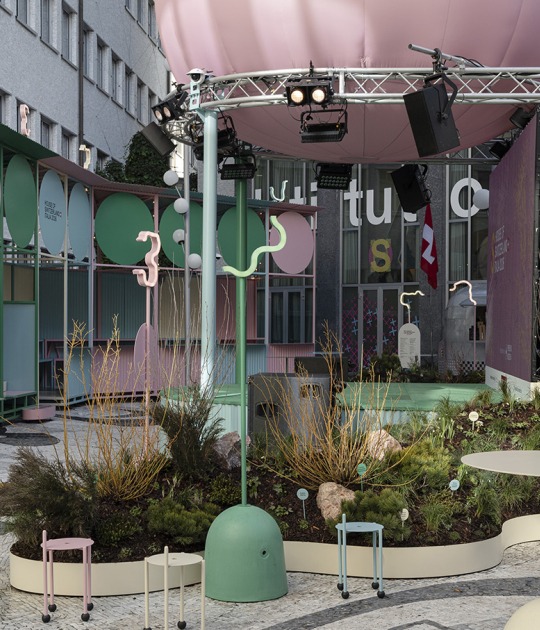The building is made up of several functional spaces, a compact set that is surrounded by the large and solemn existing buildings, {in the beauty of the tiny». A large window reconnects sailors, who never leave the sea behind, even on dry land.
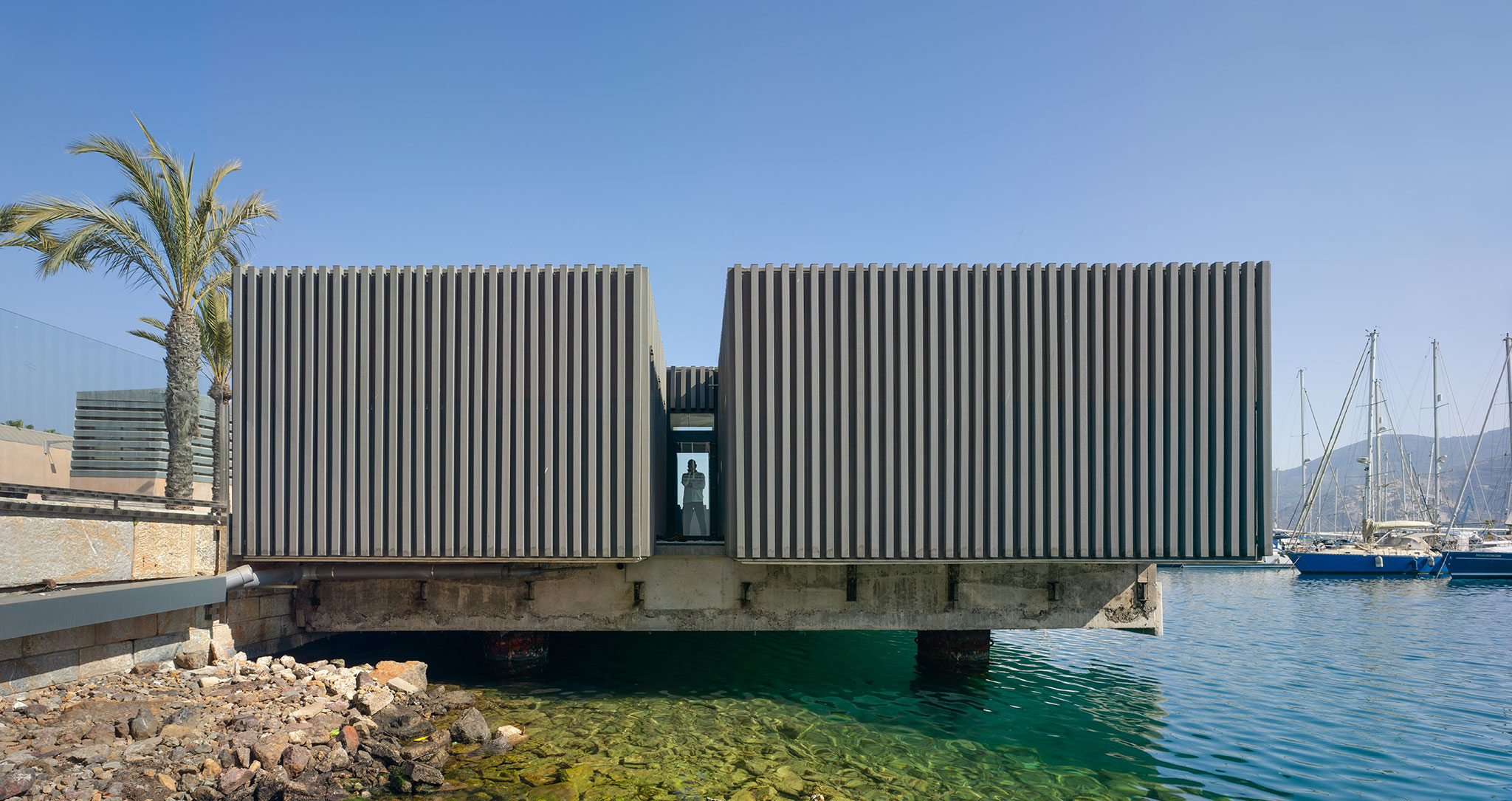
Changing rooms Yatch Port by HUMA. Photography by David Frutos.
Description of project by HUMA
The changing room and laundry building created for the Yacht port marina in Cartagena serves all those navigators who reach the city by the sea. These navigators from ports all over the world: British, Italian, French, Dutch, and Australians from distant lands moor their boats to rest for a few days and gain strength to continue their journey. Thus sailors are welcomed in this port.
The building consists of changing rooms with showers, toilets and a laundry area. There is also a common room for interaction that serves as a reading and Wi-Fi connection, lined on its walls with the remains of ropes that have been deposited in the port. This clear room serves as a waiting room with its large window, a space created with the purpose of keeping them together with the sea. This window is not to look at, but to transcend loneliness. This friendly sea becomes inside and the inside becomes the sea. This created space, thousands of miles away from their homes, tries to be close to the user, to return part of that home left behind. It is the firm land longed for after the shipwreck.
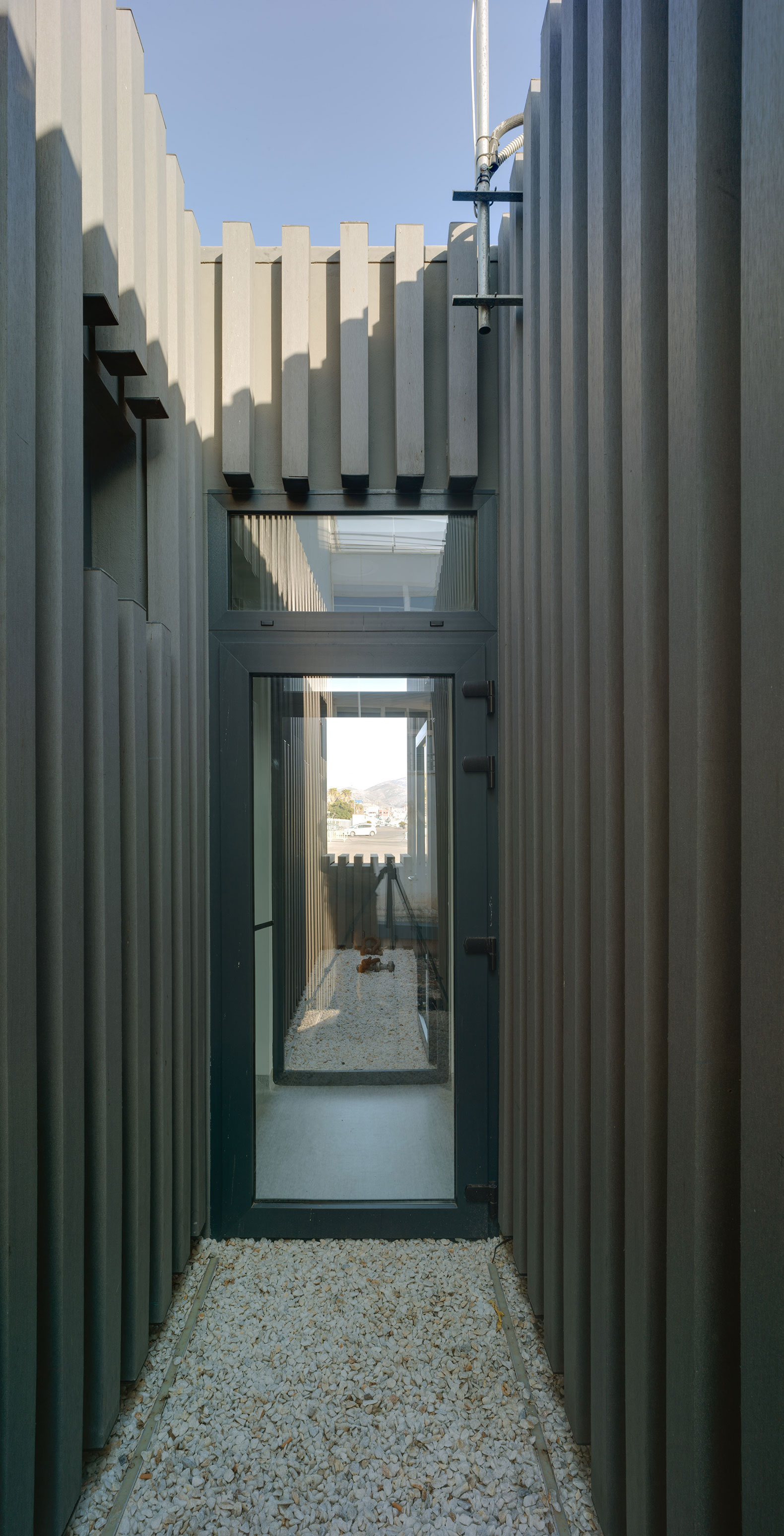
Changing rooms Yatch Port by HUMA. Photography by David Frutos.
The mission of the building is to recover the friendly found in the home, from the most basic of its function; personal hygiene. Thus the public space is domesticated in the warmth of its intimacy; in the welcoming of the act of recognizing oneself in everyday life: brushing one's teeth, combing one's hair, taking a hot shower, shaving or doing laundry; they become the ritual that connects us to our essence; from where one always returns home.
The volume is perceived as unitary, raised with a metallic structure, anchored to the cliff of the port, it is lined with floor-to-ceiling slats made of natural resin, covering the volume in its entirety The façade is changing, acquiring a different hue depending on the time of day, creating that dynamism that reproduces on land the undulation of the rigging in the wind. The skin is a shadow in movement, only interrupted by the perforations in the holes through which the light enters. Two large voids on the sides create the light and ventilation necessary for use. The light sculpts the volume through two large grooves that perforate it to the inside, generating two interior patios, which provide lighting and ventilation to users who remain safe inside.
This small changing room building is surrounded by the large and solemn existing buildings, in the beauty of the tiny, like a boat surrounded by large ships in the ocean. The building protects its navigators inside, preserving the intimacy of its mission, only the sea, like a faithful friend, can see them... Navigators never leave the sea behind, even on dry land... The architecture folds and it approaches as if it wanted to navigate, it flies over the cliff with the intention of jumping. But it remains subject, balanced, sustained over time, aware of its function, that of creating solid ground, in the midst of so much mobility. The access through a long ramp reveals this hanging over the cliff.
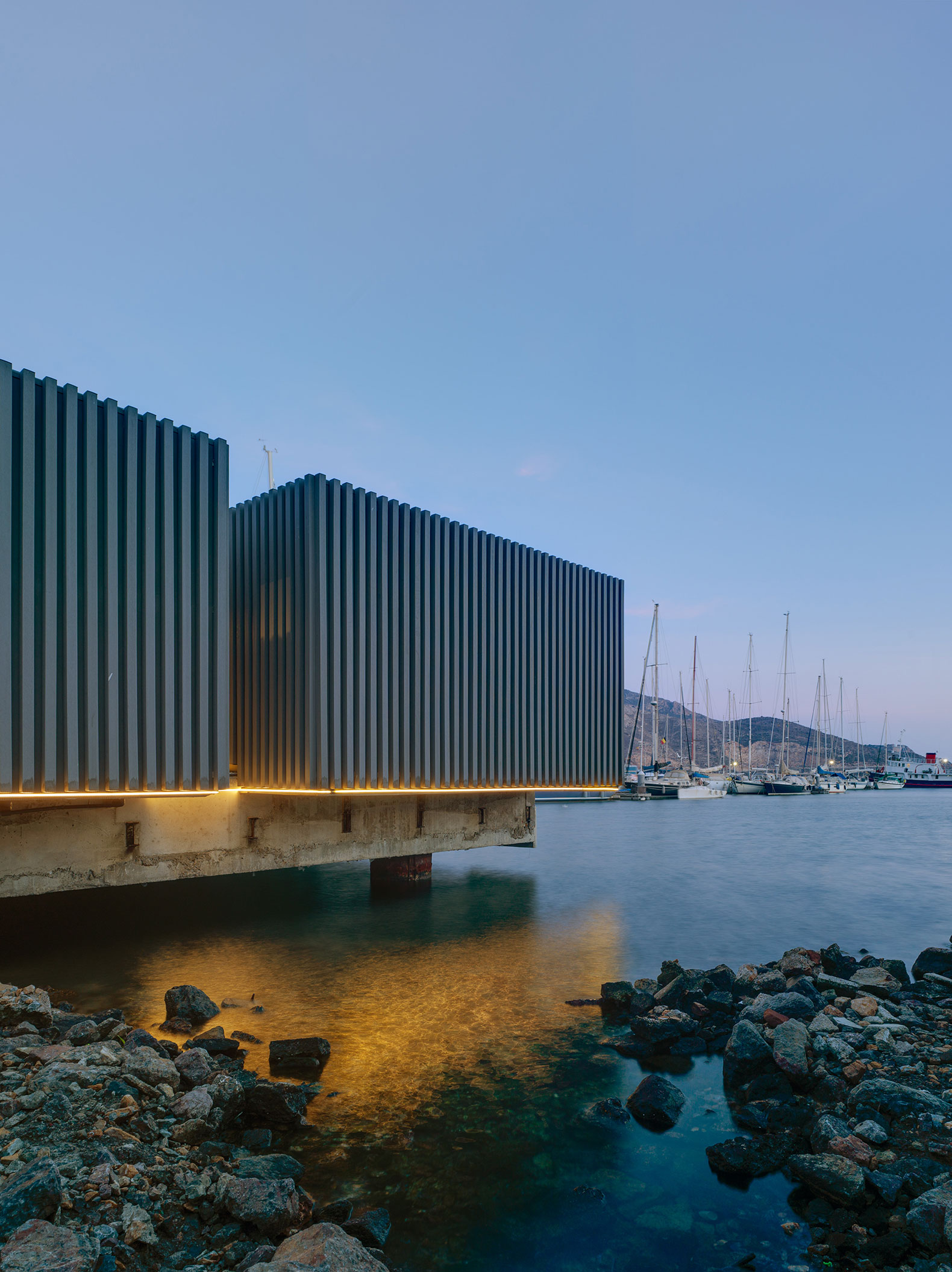
Changing rooms Yatch Port by HUMA. Photography by David Frutos.
Between these walls, the stories that happened offshore are told. A sea brought ashore in his memory. The building pays homage to all these architectures, which one day approached the sea, to serve man: bathrooms, changing rooms, changing rooms, which helped man so much in his experience of the sea. Surrendered to their silent function, surely fulfilled, from the anonymous of their presence; Today we know that this architecture was never shipwrecked, it was always anchored to others, in the line of time, in its continuous revival, from that sea of joy so full of life.
