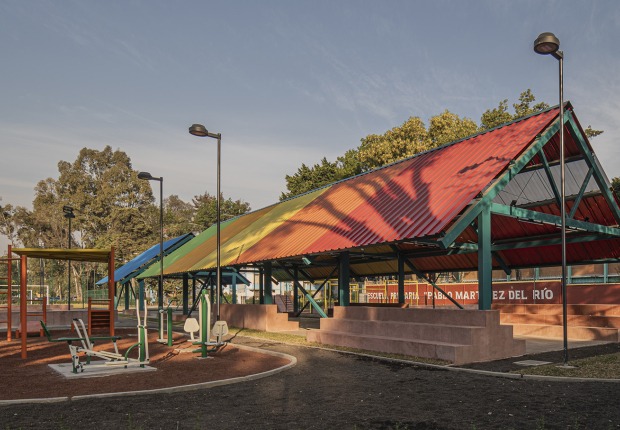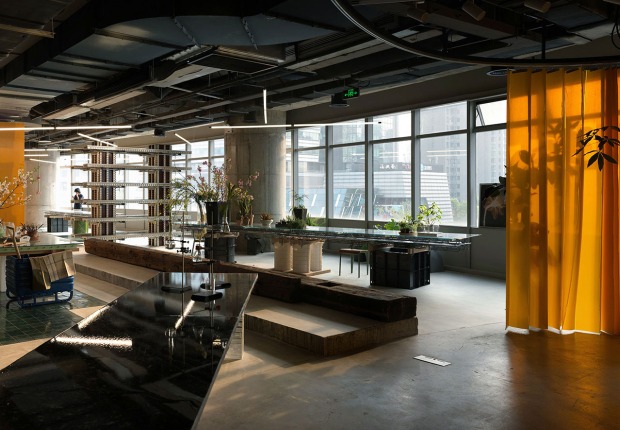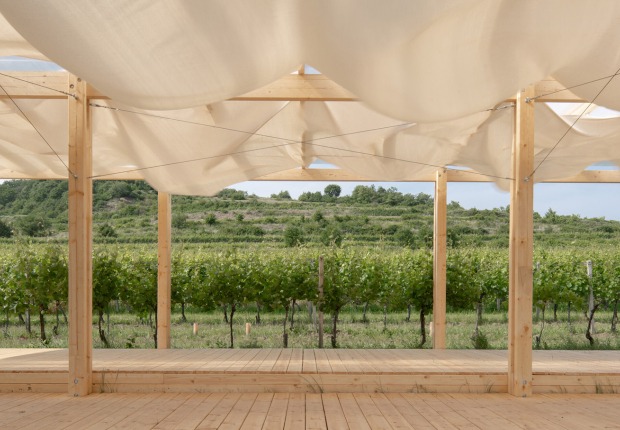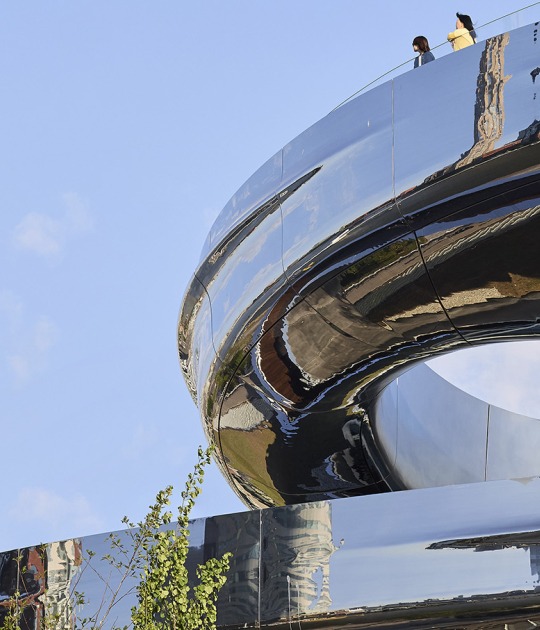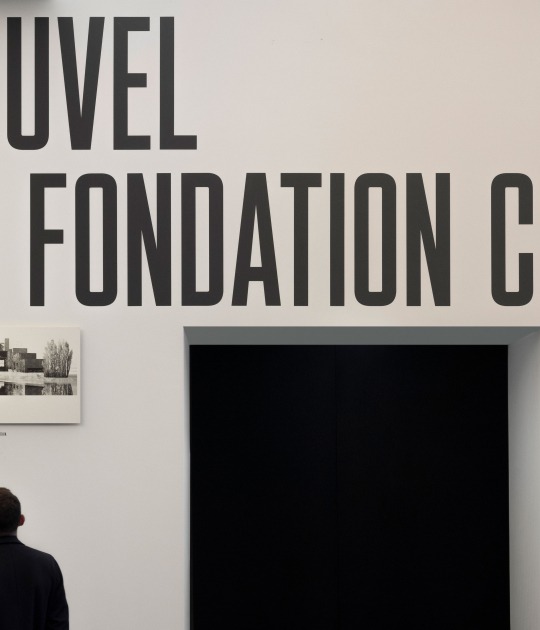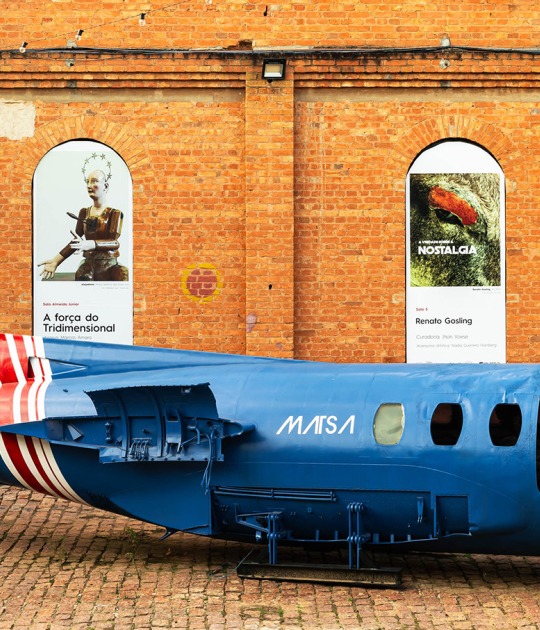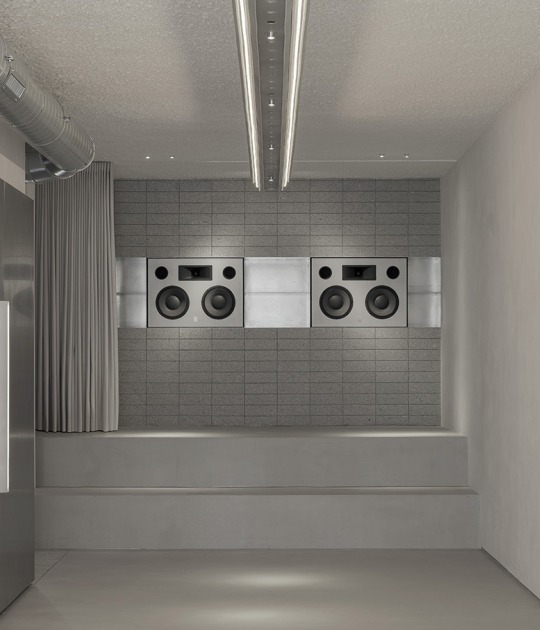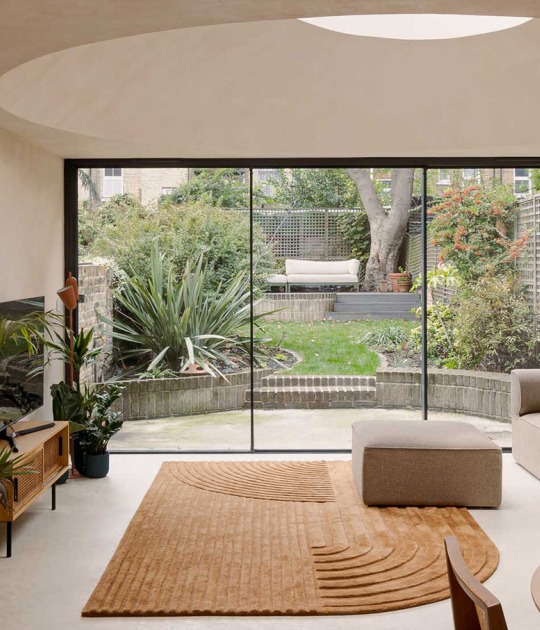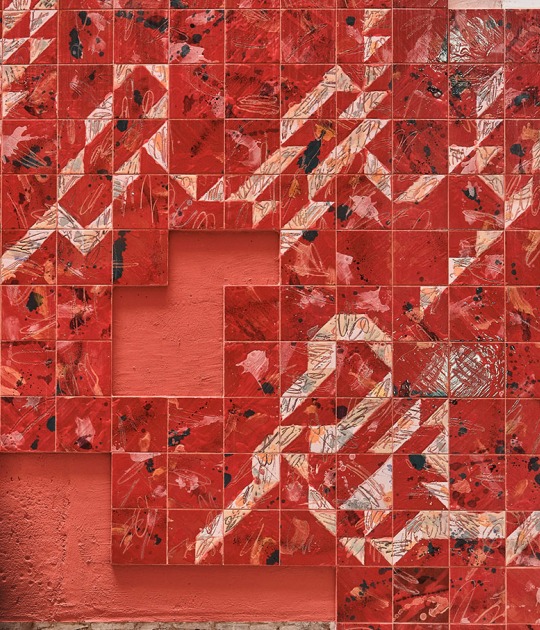- The first volume corresponds to the ground, 1st and 2nd floors of the former façade, that design preserves and renovates the protected elements, developing the interior program of commercial premises and housing.
- The second volume corresponds to levels 3rd (attic) and 4th (on the top floor) in which the volumetric definition and treatment of new façade planes and walkable terraces are proposed, with specific conditions setback, buildability and sunlight that specify the proposed solution.
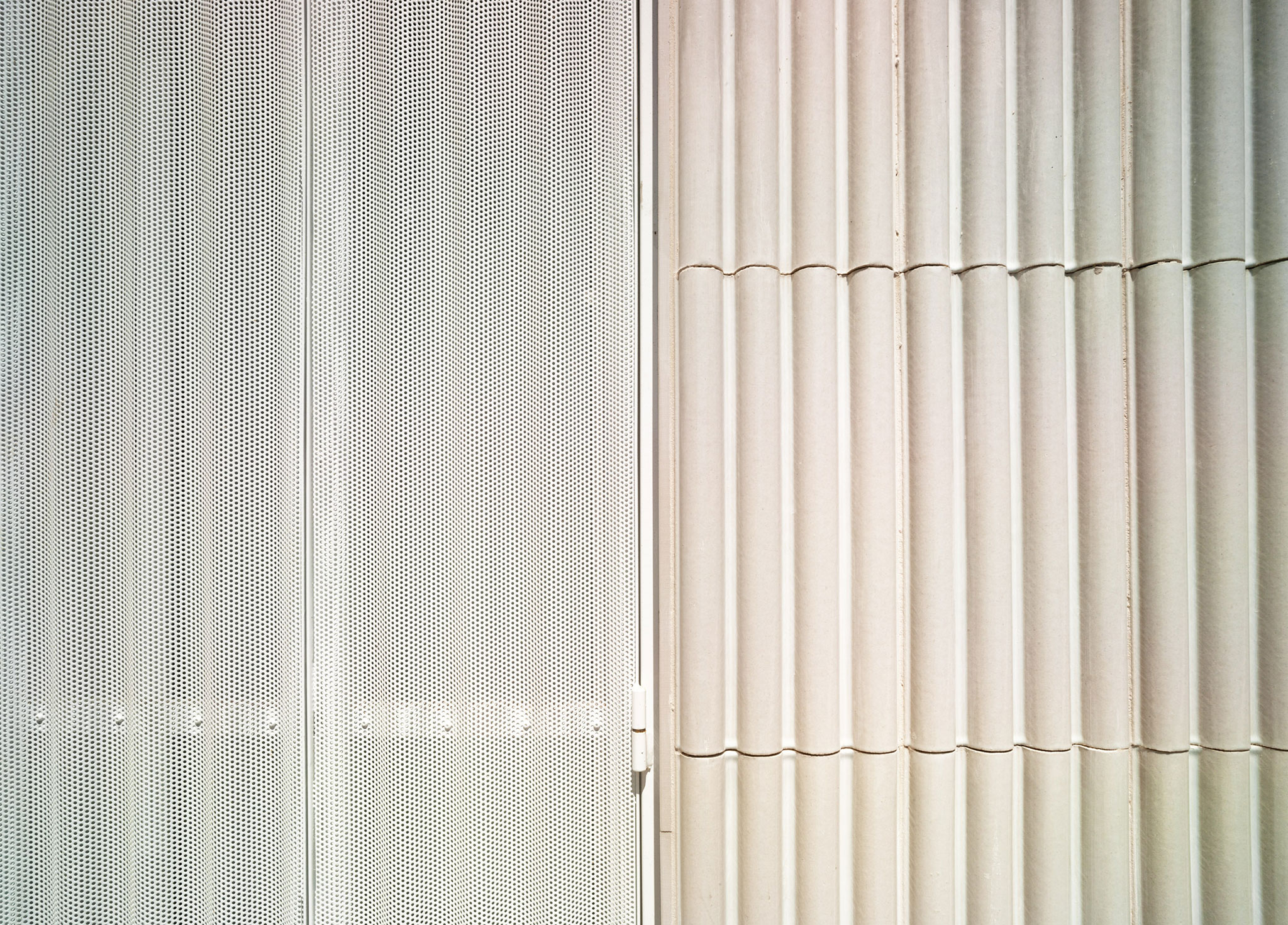
Renovation of the Delicias building by Martín Lejarraga. Photograph by David Frutos.
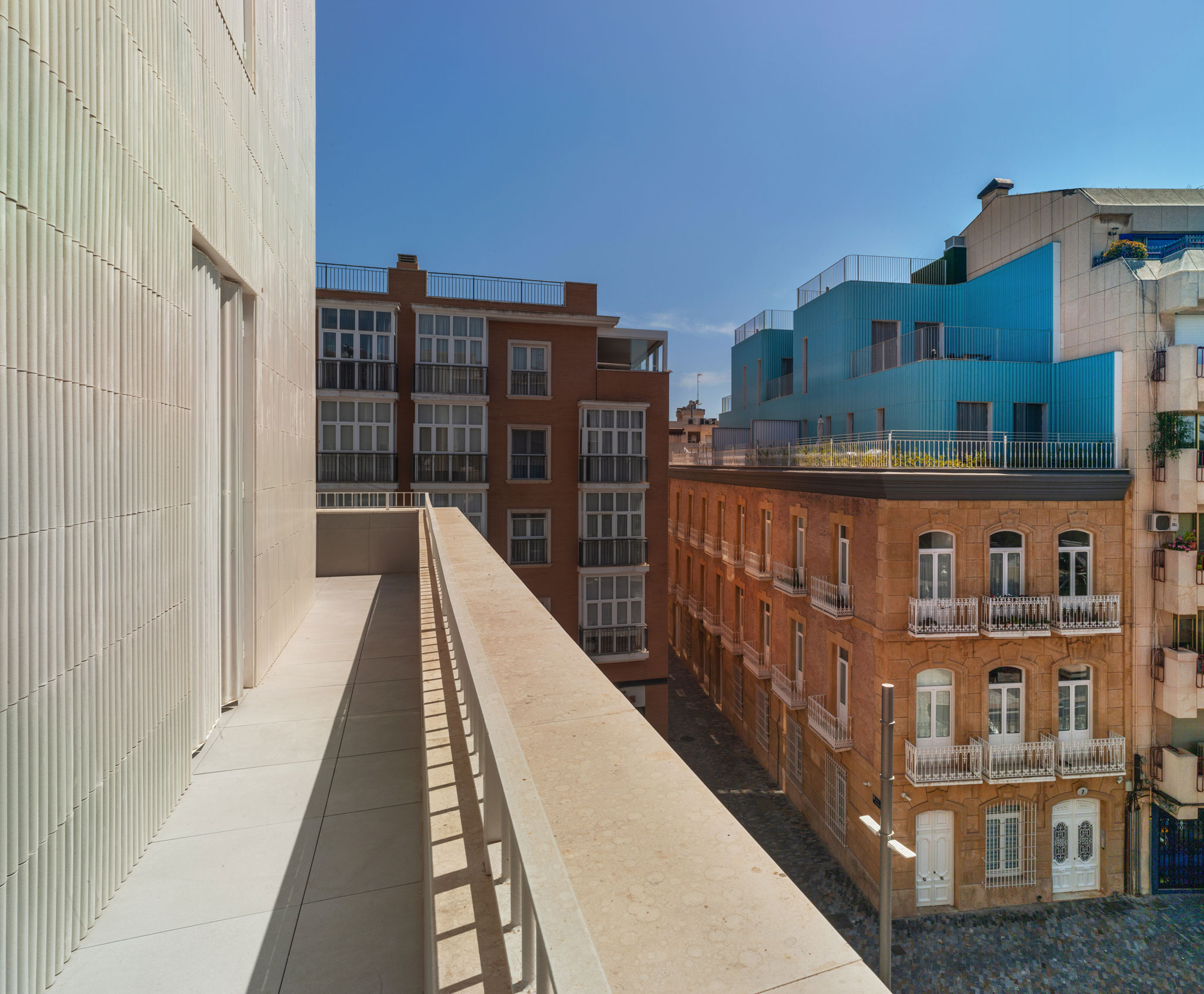
Renovation of the Delicias building by Martín Lejarraga. Photograph by David Frutos.
Project description by Martín Lejarraga
The project rehabilitates the existing building through the conservation and recovery of its latent historical and architectural qualities. The intervention underlines the value of its unique features and revitalizes both the building itself and the surrounding urban area.
Consequently, the project recovers the original building, rehabilitating the complex after cleaning the interior and replacing the structure and internal distribution of the property, given its structural and constructive obsolescence and the absence of elements of interest inside.
For all these reasons, the architectural solution of the complex is conceived as an integral intervention and continues to be resolved in two differentiated and complementary layers:
- The first layer corresponds to the exterior of the ground, 1 and 2 floors. Due to the necessary recovery of the original façade, the project preserves and restores the protected elements, guaranteeing both its adaptation to the interior use of commercial premises and housing, as well as the conservation and expression of its recognized historical value, and the continuity of the urban fabric in which it is embedded.
- The second layer corresponds to floors 3 (attic) and 4 (on the top floor) in which the volumetric definition and treatment of new façade planes and walkable terraces are proposed, where there are no elements protected by regulations, but there are specific conditions setback, buildability and sunlight that specify the proposed solution.
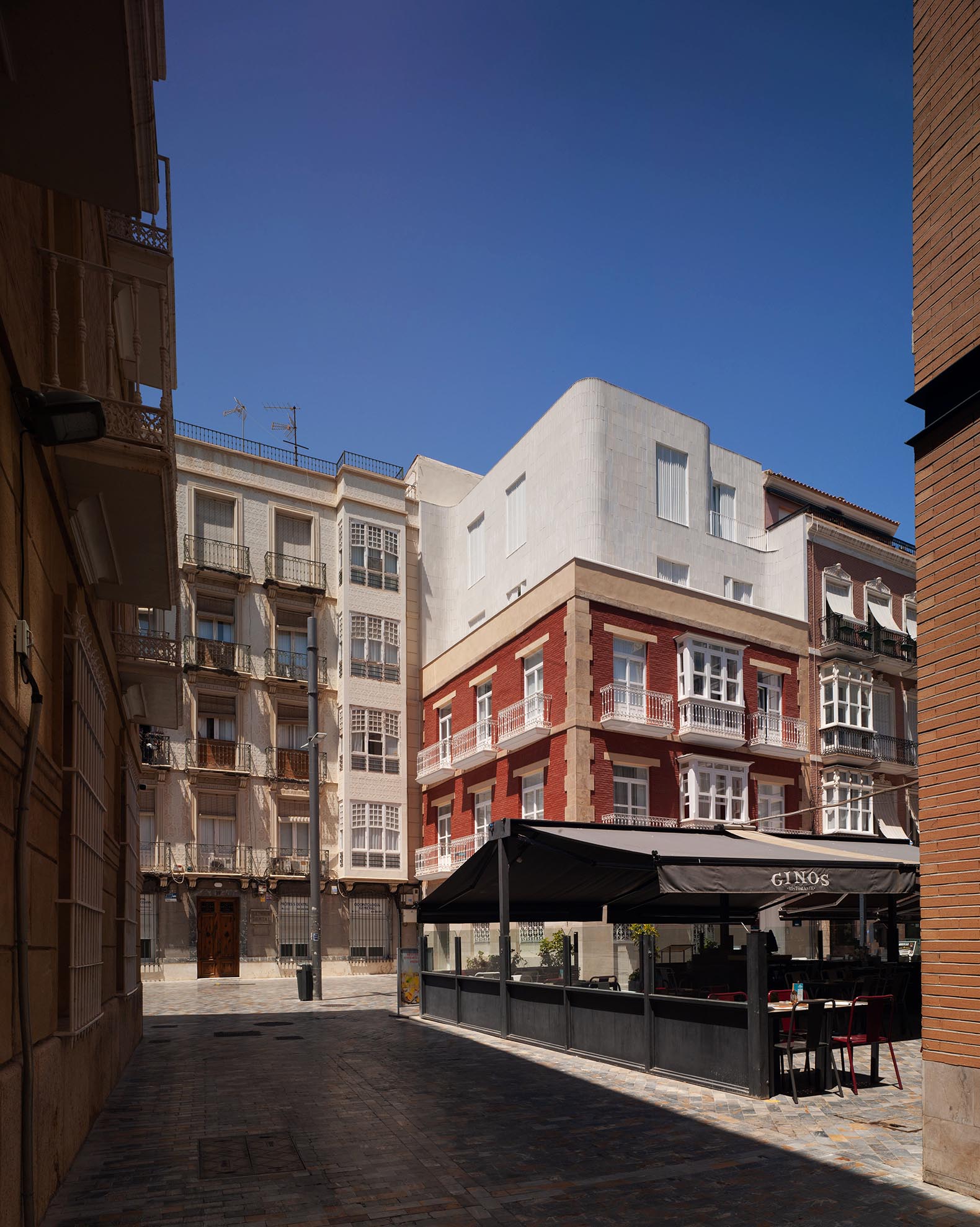
Renovation of the Delicias building by Martín Lejarraga. Photograph by David Frutos.
The new distribution of the floors, both of the premises on the ground floor, and of the houses projected on the first floors, optimizes the geometry of the plot and the volumetric and architectural possibilities of the complex.
The façade of the second layer that houses the attic homes opens to make use of the terrace floor, and its finishes give a differential appearance to the intervention, thus establishing the appropriate dialogue between the historical legacy and current reality.
This relation/opposition is kept discreet since the successive setbacks guarantee from all fronts the unobstructed view of the originally listed façade.
The penthouses are defined in the proposal as a coherent element with the rest of the building, and for this, it learns from the existing and adopts the plant heights, the proportion of the façade openings, the ratio of solids and voids, the pregnancy of the axes and the use of materials.
The modulation that resolves the sequence of holes and blind panels, by means of a light constructive solution of ceramic modular elements, facilitates the reading of that continuous and adaptable plane, which is shaped according to the exposed requirements.
The treatment above the original façade takes as a reference the chromatic family of the urban landscape of the city. Ambient colours, compatible by definition with the environment, should enhance the priority reading of the catalogued façade, as well as of the new façade plans at that specific angle from which they are visible.
As a whole, the Delicias building is presented to the city as a piece capable of activating the environment thanks to a controlled and respectful action that is contemporary and distinguishable at the same time. An action that, while maintaining the intrinsic value of a building from the early 20th century, gives it a new and optimized program and presence.



























