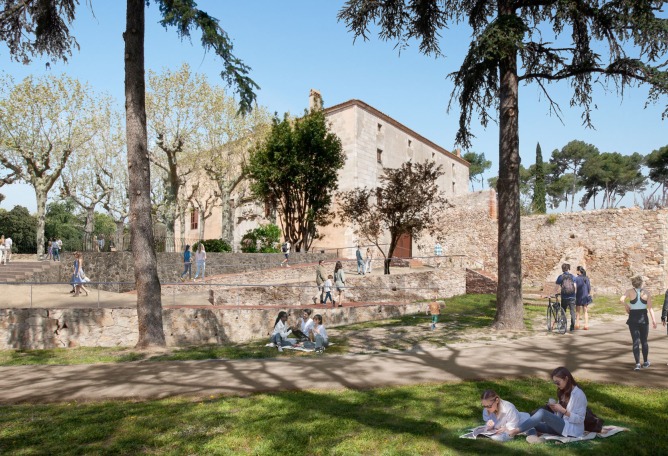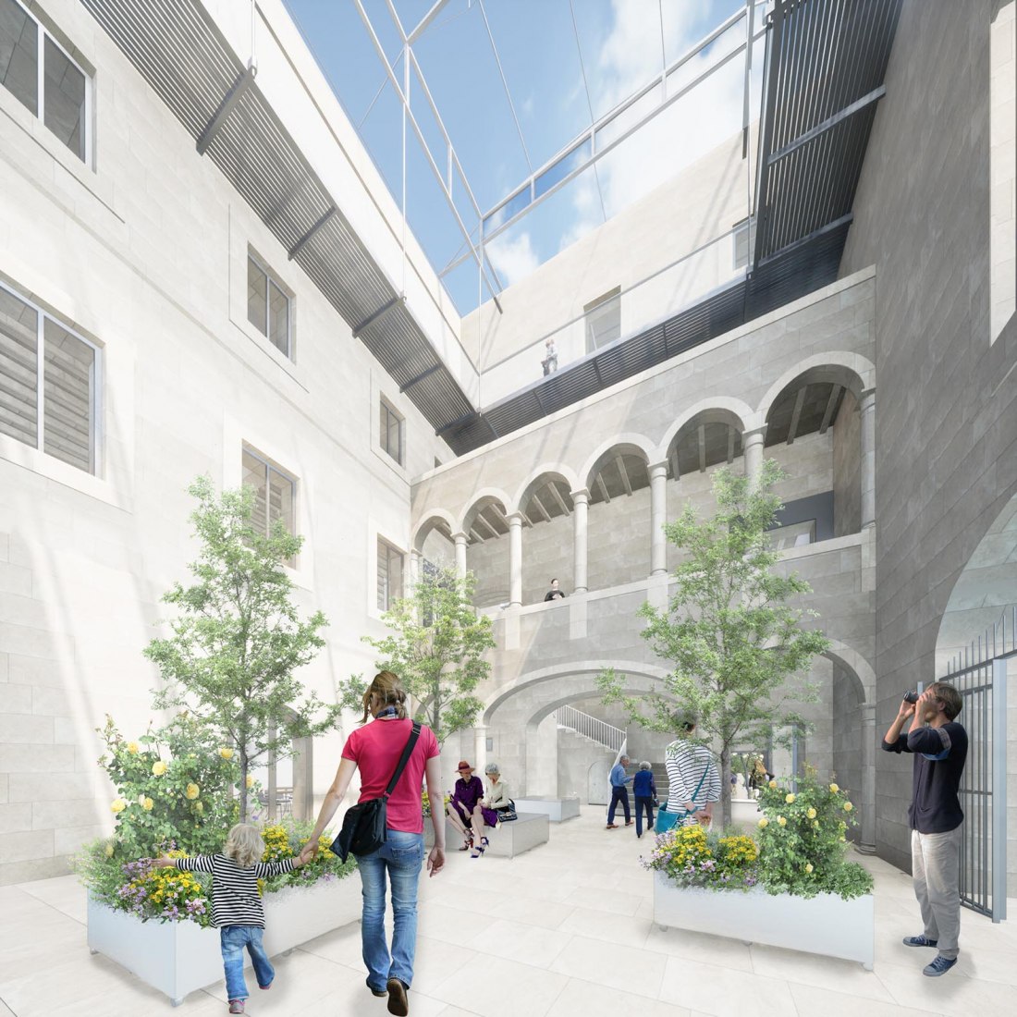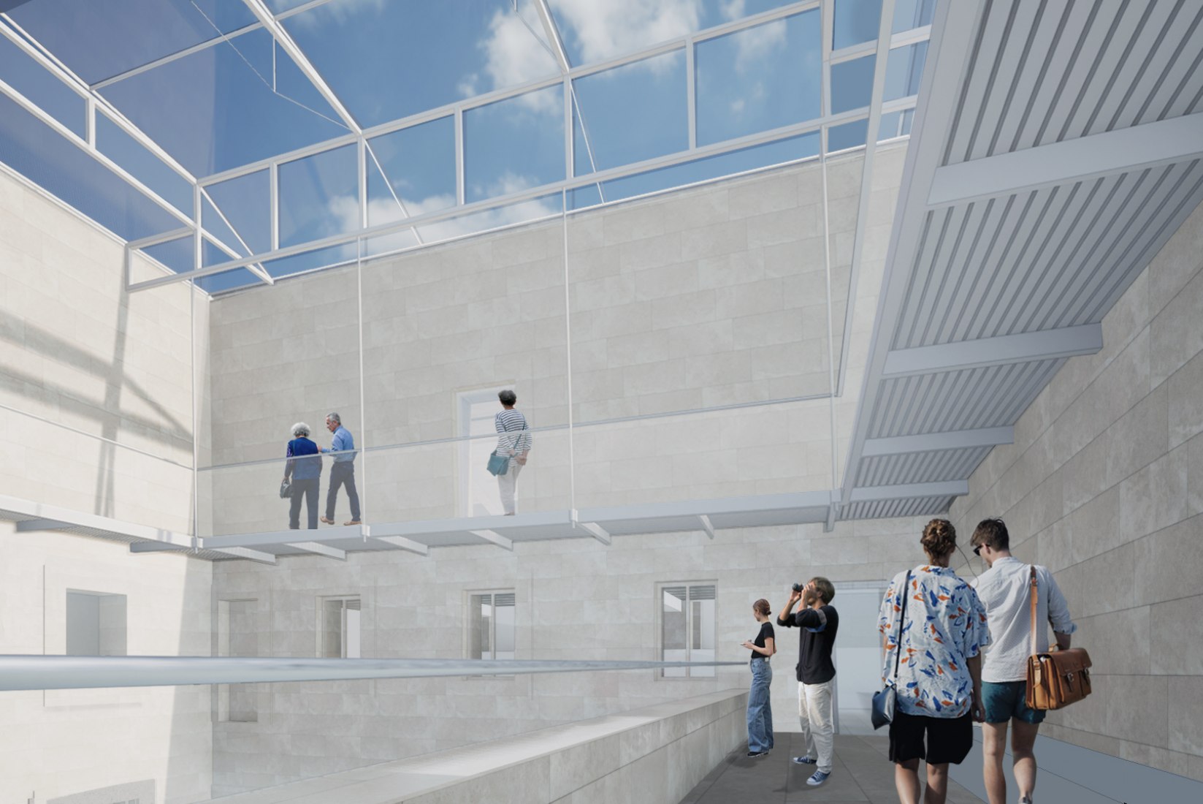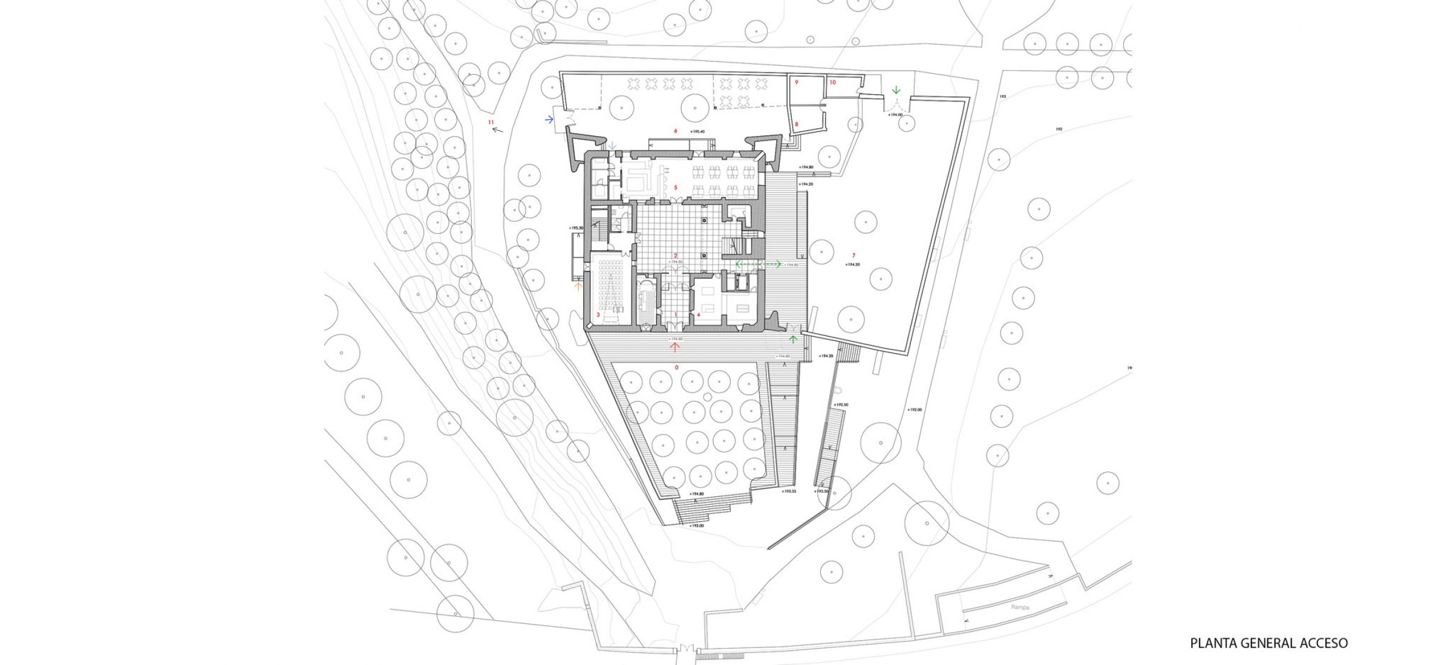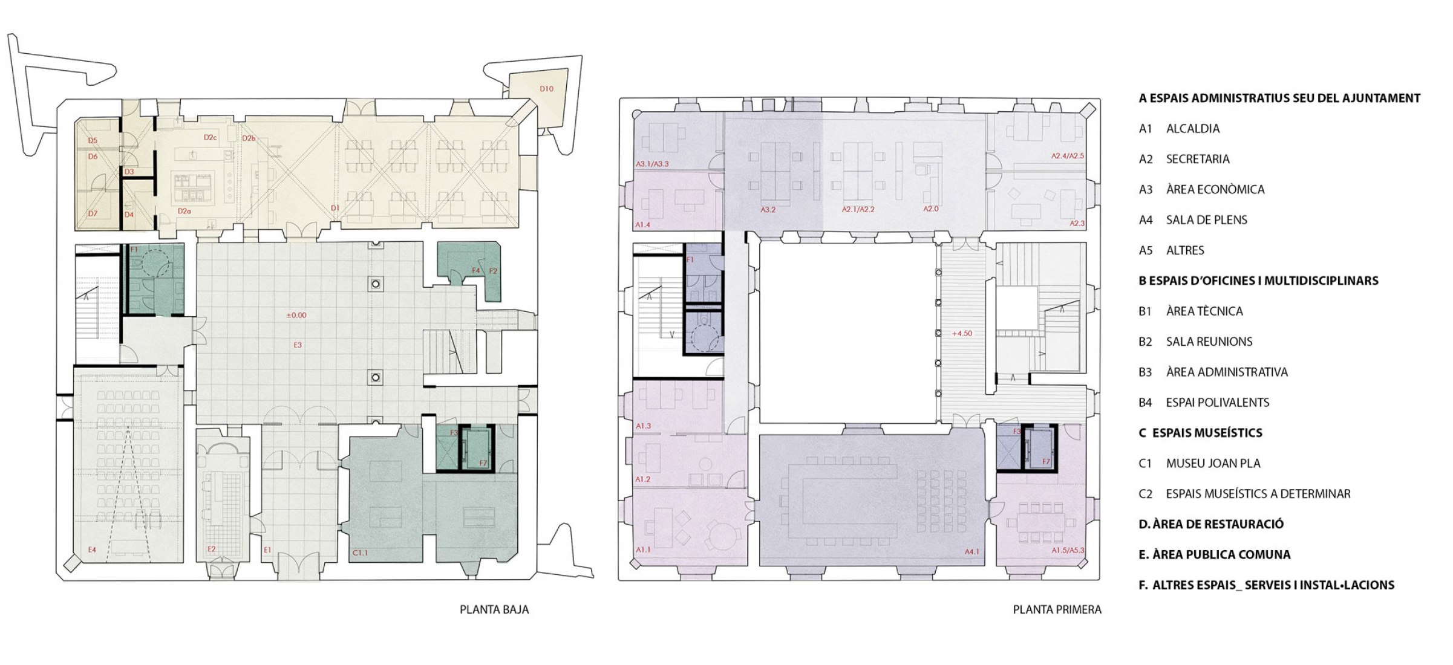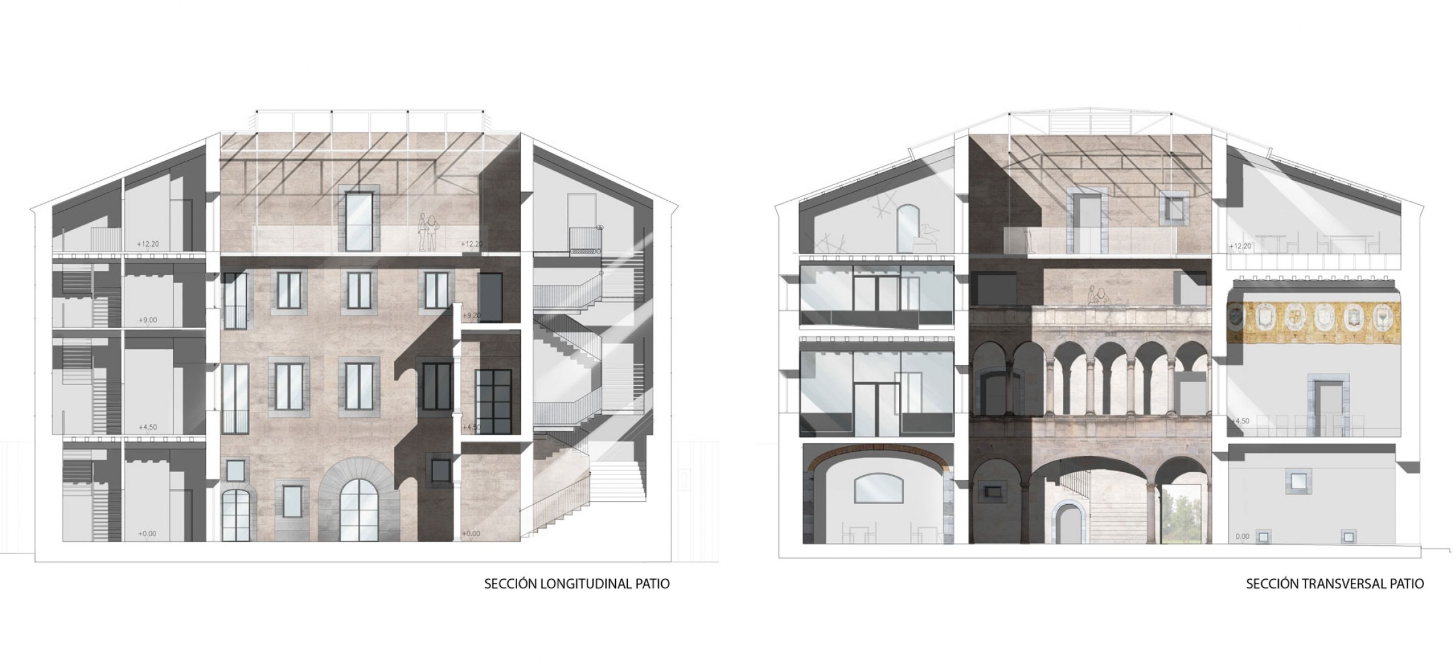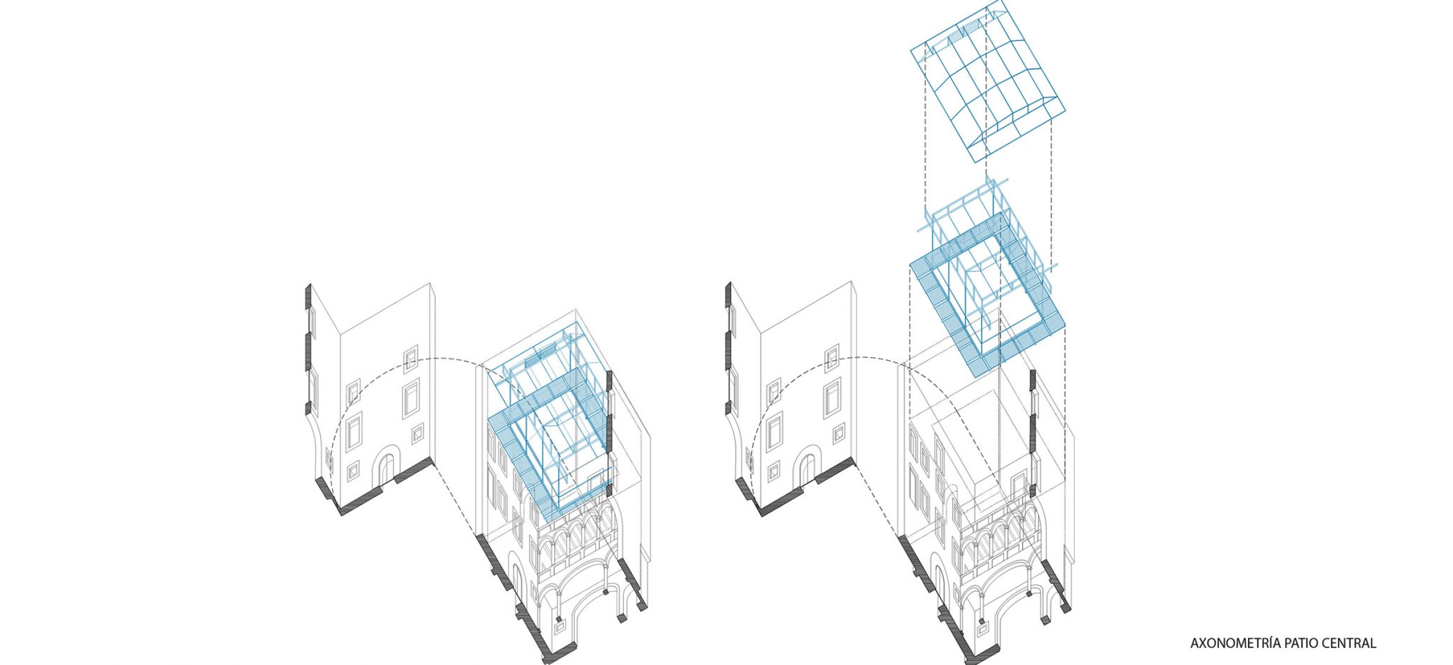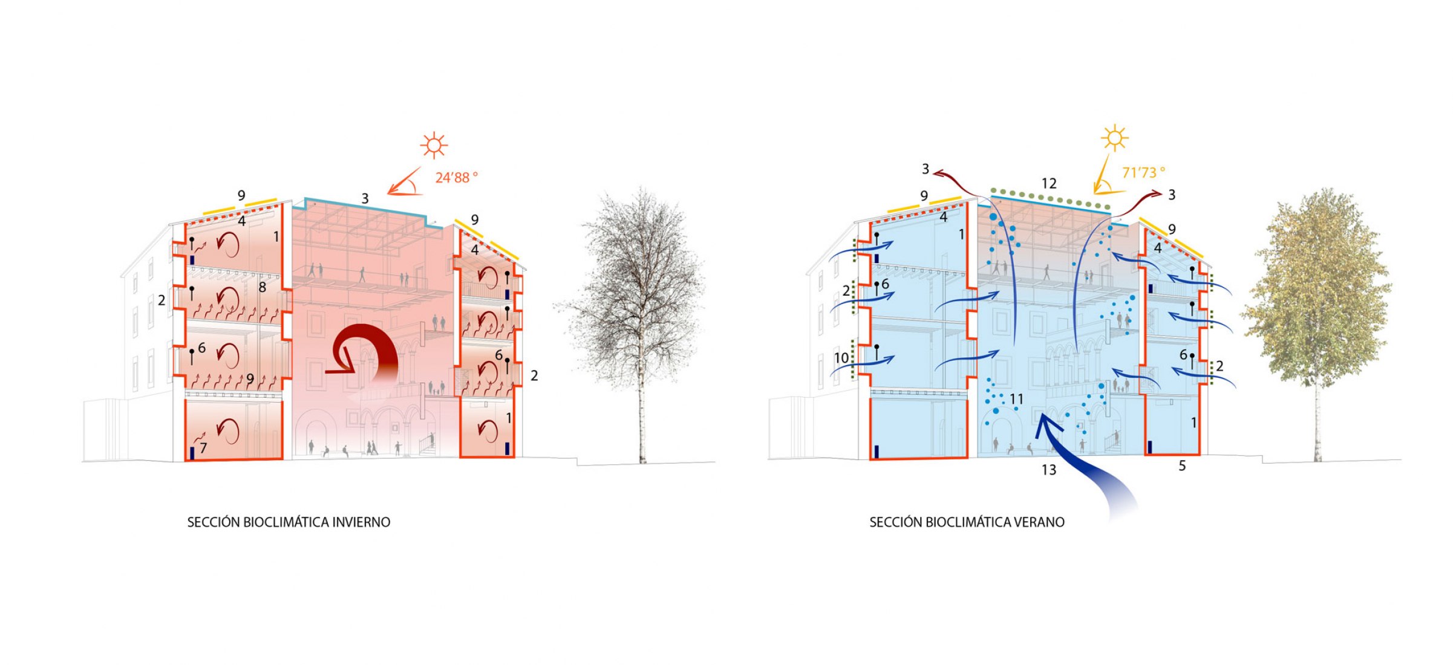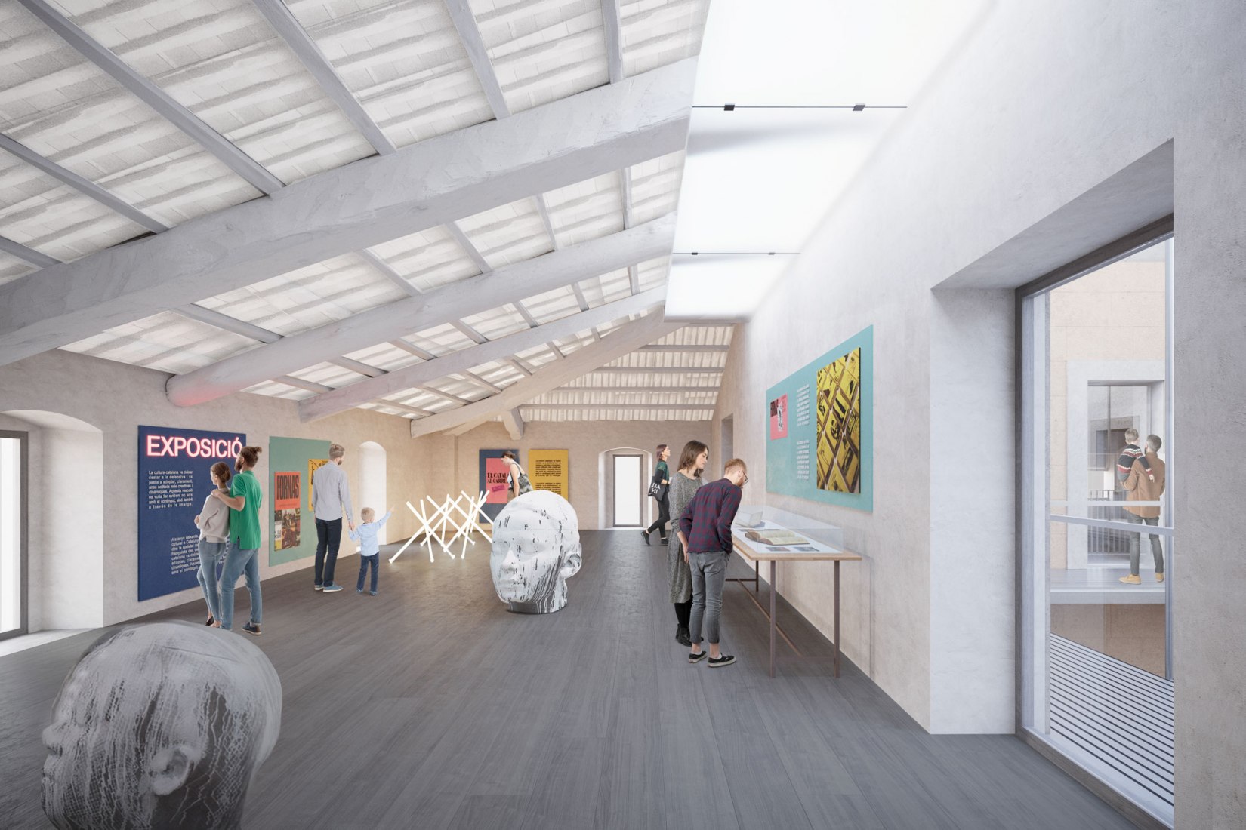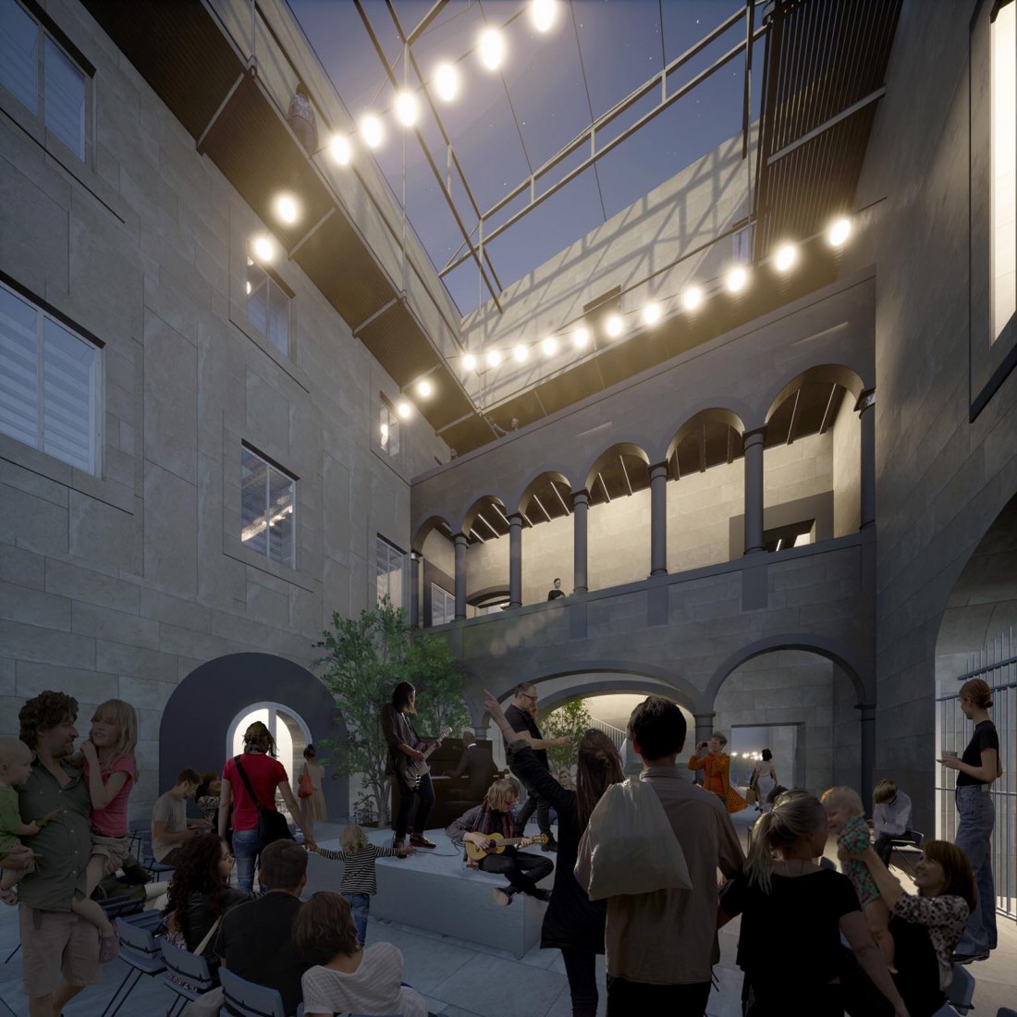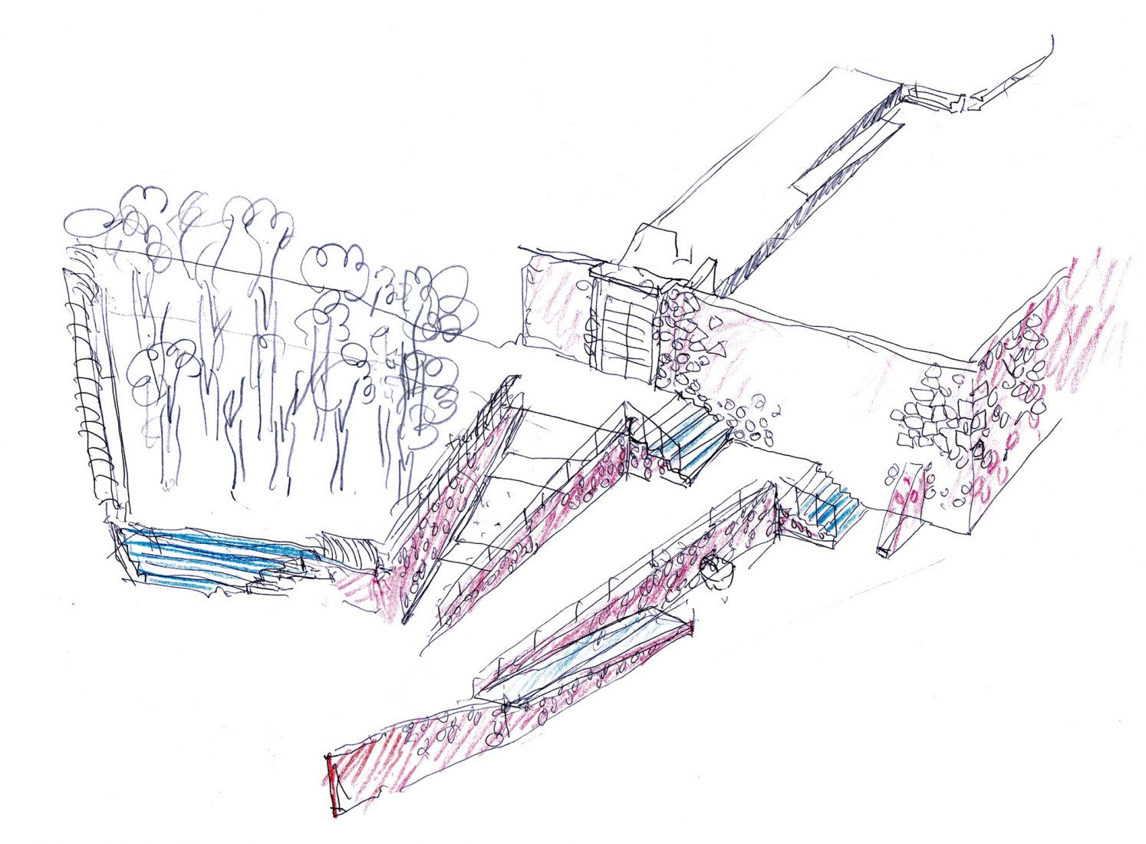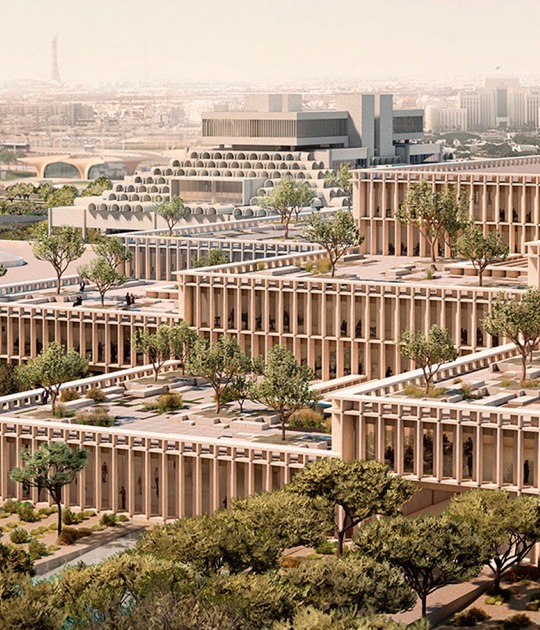The elimination of additions without cultural, constructive, and historical value is proposed, such as the walkways on the north façade, the gallery on the second floor, and the wall over the main staircase, which reduces its width and hides the windows that bring natural light to the enclosure. stairs. The small mezzanine will also be removed to unify heights on the ground floor for the Joan Pla Museum.
An elevator/service lift is introduced and a new access to the building is opened from its east façade that will allow the central courtyard of the Castell to be connected at the same level with the larger exterior area.
Another outstanding operation is covering the central courtyard, which allows for generating a climate regulation space.
Finally, it is proposed to solve the total accessibility in the exterior spaces, through the incorporation of new ramps and flights of stairs that are physically integrated with the existing ones.

Longitudinal and cross sections. Comprehensive renovation of Castell Nou by Guillermo Vázquez Consuegra.

Ground and first-floor plan. Comprehensive renovation of Castell Nou by Guillermo Vázquez Consuegra.
Project description by Vázquez Consuegra
The intervention proposal in the Castell Nou de Llinars del Vallés comes to solve not only its historical recovery, through the integral rehabilitation of the building but also to give it a new use, this time cultural and administrative. It is, therefore, the reactivation of the old with contemporary reuse. To incorporate it into the life cycle of the city.
This intervention distances itself both from historicist mimicry or camouflage and from the position of contrast, typical of a certain tradition of modernity, transiting in that intermediate strip that seeks to achieve a harmonious and coherent link with the existing architecture. A third way that will establish analogical relationships with the old building seeking a certain physical and historical continuity.
On the other hand, the proposal distances itself from a certain reductionist attitude that seeks to fossilize history, by fixing it and anchoring it in a single historical moment, that of its initial construction, and preventing the incorporation of new contributions that could enrich its heritage values. Because that is how we understand historical continuity, in this constant accumulation of contributions, of superimposed cultures, of additions of things to things that already exist. Because if it is important to take a step back and let history speak, it is no less important to know when and how to deposit our culture, and our time in the building.
The project proposes the elimination of additions without cultural, constructive, and historical value, such as the walkways on the north façade, the gallery on the second floor, and the wall over the main staircase, which reduces its width and hides the windows that bring natural light into the premises. of the stairs. The recovery of this staircase in its three sections, with its original width, inevitably entails the replacement of the upper sections, built in the 19th century, in addition to not meeting the requirements of the accessibility regulations.
On the other hand, the small mezzanine has been eliminated in order to unify levels on the ground floor and spatially qualify the two premises for the Joan Pla Museum.
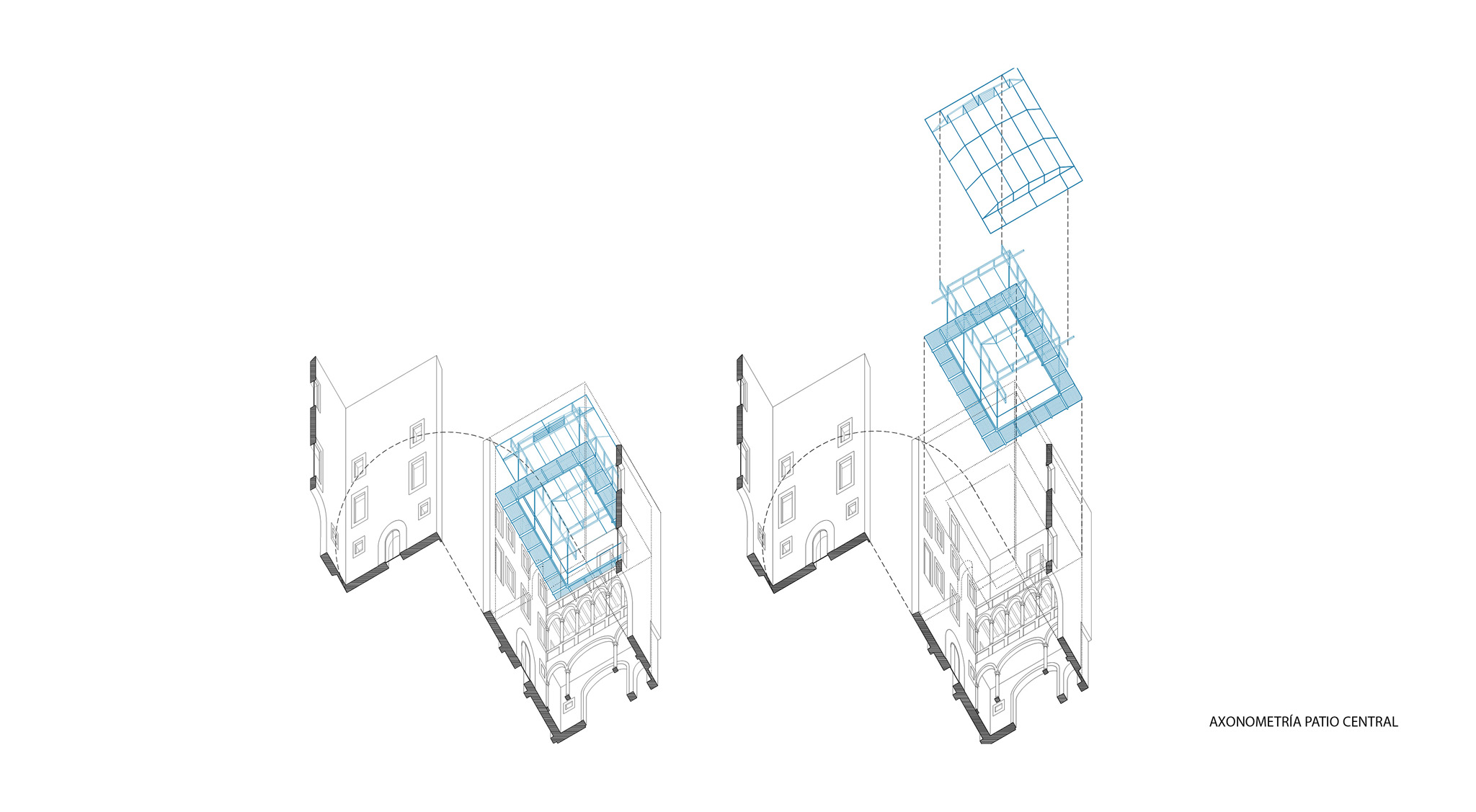
Patio axonometric view. Comprehensive renovation of Castell Nou by Guillermo Vázquez Consuegra.

Bioclimatic sections. Comprehensive renovation of Castell Nou by Guillermo Vázquez Consuegra.
The introduction of an accessible elevator/service lift, next to the main staircase, has strategic value for the project since it will allow us to open a new access to the building from its east façade. A key operation that will allow the connection of the central courtyard of the Castell (which has recovered its original level) with the larger outdoor area at the same level, now offering multiple possibilities for shared uses. In addition to the elevator, a new protected staircase has been added next to the service block.
Another outstanding operation will take place in the covering of the central patio, through the construction of a transparent glass cover that not only solves a functionality problem, but now allows a more intense, versatile, and diversified use of the patio on the ground floor, but sustainability by converting the patio, now, into a climate regulation space.
The ground floor, also the ground floor, assume public uses of cultural content: museum spaces, multipurpose rooms, social activities, restaurants, etc. But this floor undercover offers extraordinary potential, with its sloping ceilings and its powerful wooden structure. In order to provide it with the greatest versatility of use, given the non-specificity of the program, it has been considered convenient to provide it with a light walkway that surrounds it. , in order to eliminate internal perimeter routes that could limit the autonomy of the three rooms.

Sketch. Comprehensive renovation of Castell Nou by Guillermo Vázquez Consuegra.
These light and permeable metal walkways are suspended from the structure of the glass roof. A cover that extends beyond the dimensions of the patio to bring natural light to the two rooms with the largest capacity. So that a single organism, a single system, comes to solve the three questions raised: the overhead lighting of the two museum rooms, the covering of the central patio, and the structural resolution of the walkways that surround the most public and cultural floor. A contemporary image of a plant that has taken on a new meaning.
Finally, the issue of total accessibility in the exterior spaces has been resolved, through the incorporation of new ramps and flights of stairs, built with stone walls, with the same texture as the existing ones, and ceramic pavements, unifying the levels of the south-welcoming patio, the central patio and the platform of the outer enclosure, located on the east façade, while at the same time giving greater importance to the frontal access to the splendid south patio, lined with trees, from which the shrubby plants that prevented its correct use have been removed reading and understanding.
In terms of cladding materials, local stone pavements (blue granite from Arán, San Vicente limestone, etc.) are planned for the patio, ground floor premises, and stairs; Ceramic flooring on office floors and stained oak flooring on the museum floor below. In the exterior spaces of the Castell, stabilized continuous earthen floors with natural and ecological products, ceramic pavements (sardinel bricks, pieces of diverse geometry, etc.) on ramps and horizontal platforms. In vertical linings, the existing waterproof stuccos will be maintained, and repaired, and in the interior calcium mortars painted with silicate.


