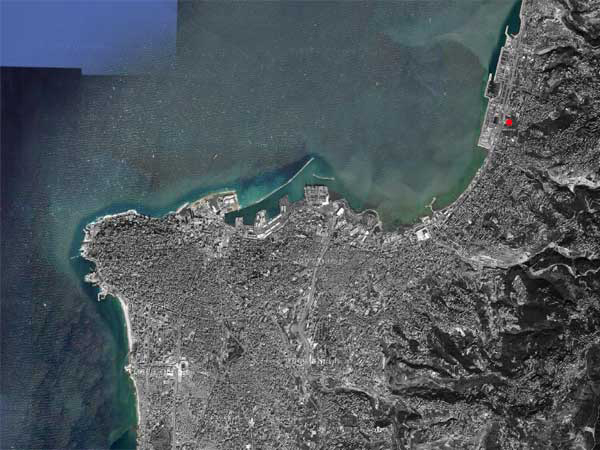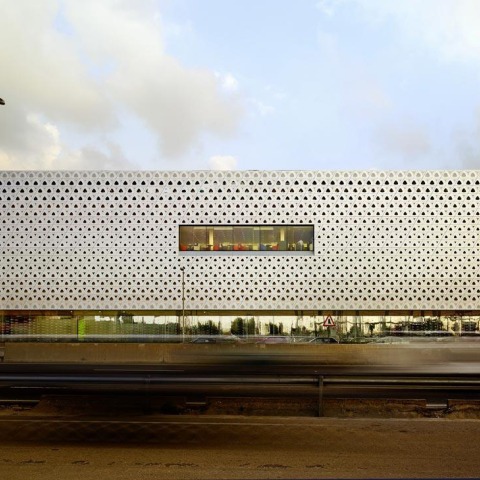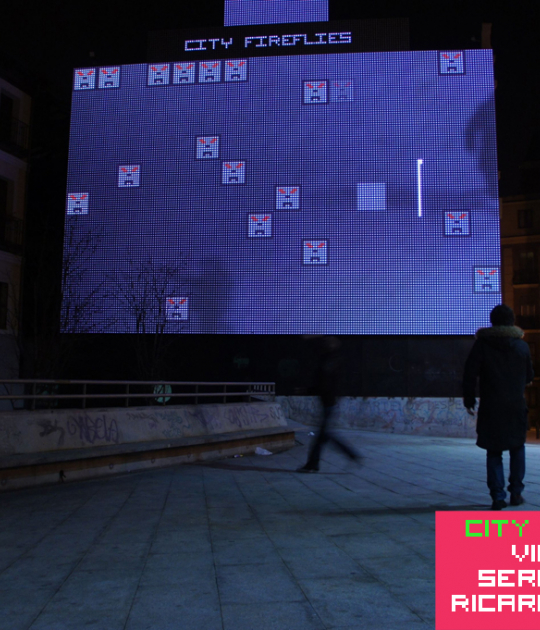This project provides a 300,000sf (27871m²) addition and a new facade for the existing 200,000sf (18,581m²) building. Turning various constraints into opportunities, the project creates a cohesive assembly of disparate parts: four volumes step down the sloped site, terminating in a backlit laser cut aluminum screen on a prominent highway bordering the Mediterranean Sea.
The screen reduces heat gain on the building’s western exposure. Waste from the aluminum cut-outs on the westernmost volume is being used as a cladding element throughout the remaining three volumes. ABC held an opening celebrating substantial completion of the project on July 17th, 2012. Attendees included Lebanese President Michel Suleiman and 1,000 other guests.
For the building’s exterior cladding, the architects drew inspiration from haute couture and the brand’s logo, devising a dress-like pattern that envelopes the building’s four volumes. The silvery façade is an LED backlit laser-cut aluminium screen, with apertures varying in size from less than 2 to 40 centimetres. In addition to creating a luminous icon at night, the new façade reduces solar heat gain from western exposure. Waste from nearly three thousand aluminium cut-outs have been reused as façade elements throughout the remaining three volumes, which alternate in tone between light and dark grey, and meeting the project’s budget.

Location Map, Beirut. Image courtesy nARCHITECTS.
CREDITS
Architects.- nARCHITECTS
Design Team.- Eric Bunge, Mimi Hoang (Principals);Phase 2: Stephen Hagmann (Project Manager), Tiago Barros (Project Architect), Hubert Pelletier (Project Designer), Ammr Vandal, Seung Teak Lee. Phase 1: Stephen Hagmann (Project Architect), Hubert Pelletier, Tiago Barros, Julia Chapman, Dominique Gonfard, Christopher Grabow (Design Team). Competition Phase: Alice Wong (Project Designer), Dominique Gonfard, Adam Vana.
Consultants.- ARCHITECT OF RECORD: ABC Department Store Technical Team: Lamia Jallad, Baschir Muhanna, Johnny Salman. STRUCTURE: Bureau Rodolphe Mattar, Beirut; Architect, INTERIORS: A-Consult; LANDSCAPE: Renee Khazen; LED: Philips.
Landscape: ZMK
Lighting Designer: DEBBAS, Beirut.
Client.- ABC Department Stores. / ABC S.A.L.
Program.- Department Store exteriors.
Area.- 500,000sf building (including Phase 2).
Construction completion.- Fall 2012.
Location.- Beirut, Lebanon.



































