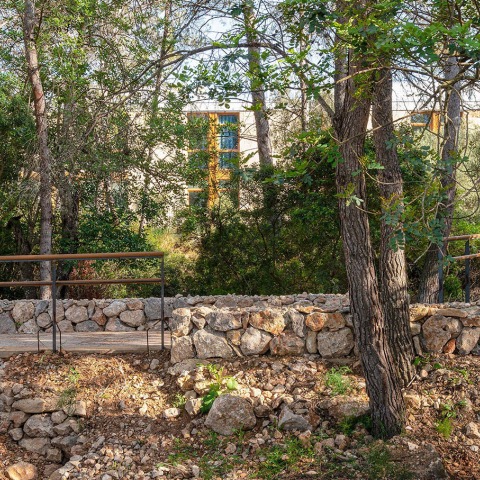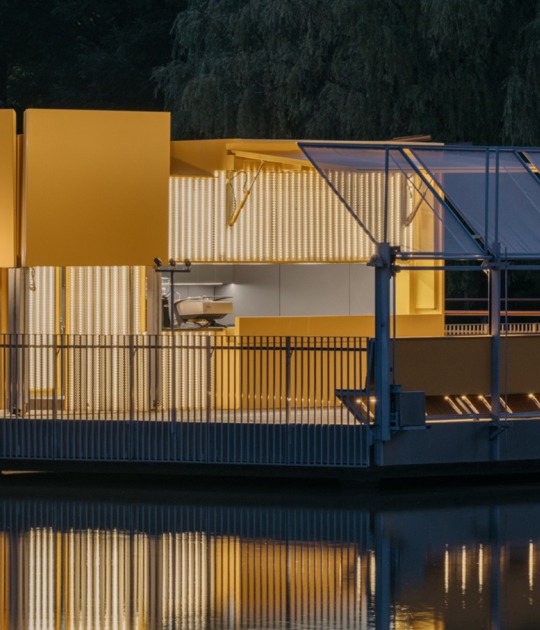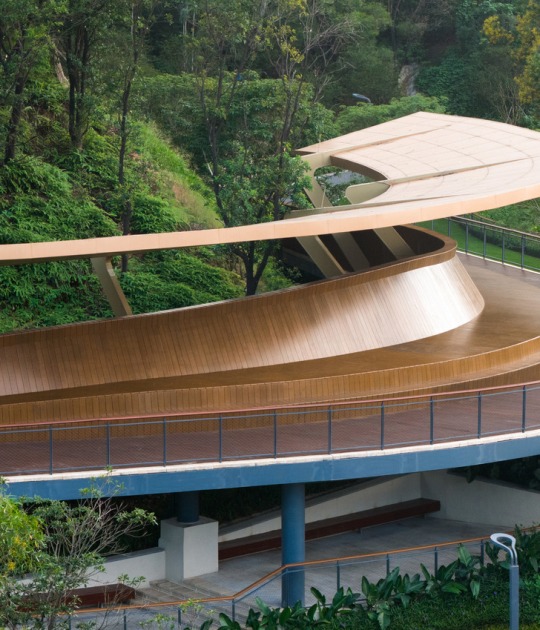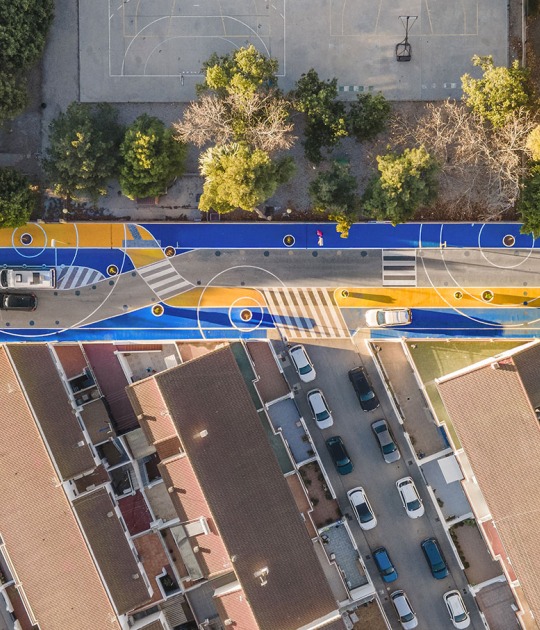This path is delimited by walls made of materials typical of the terrain and Marratxí, such as the marés curb and a dry stone coastal wall. At the two entrances to the project, there are marés milestones, the one at the main entrance being an extension of the residence and the other being access for the maintenance staff. Inside the archaeological park, there are two resting places in the shade of the large pines and other trees.
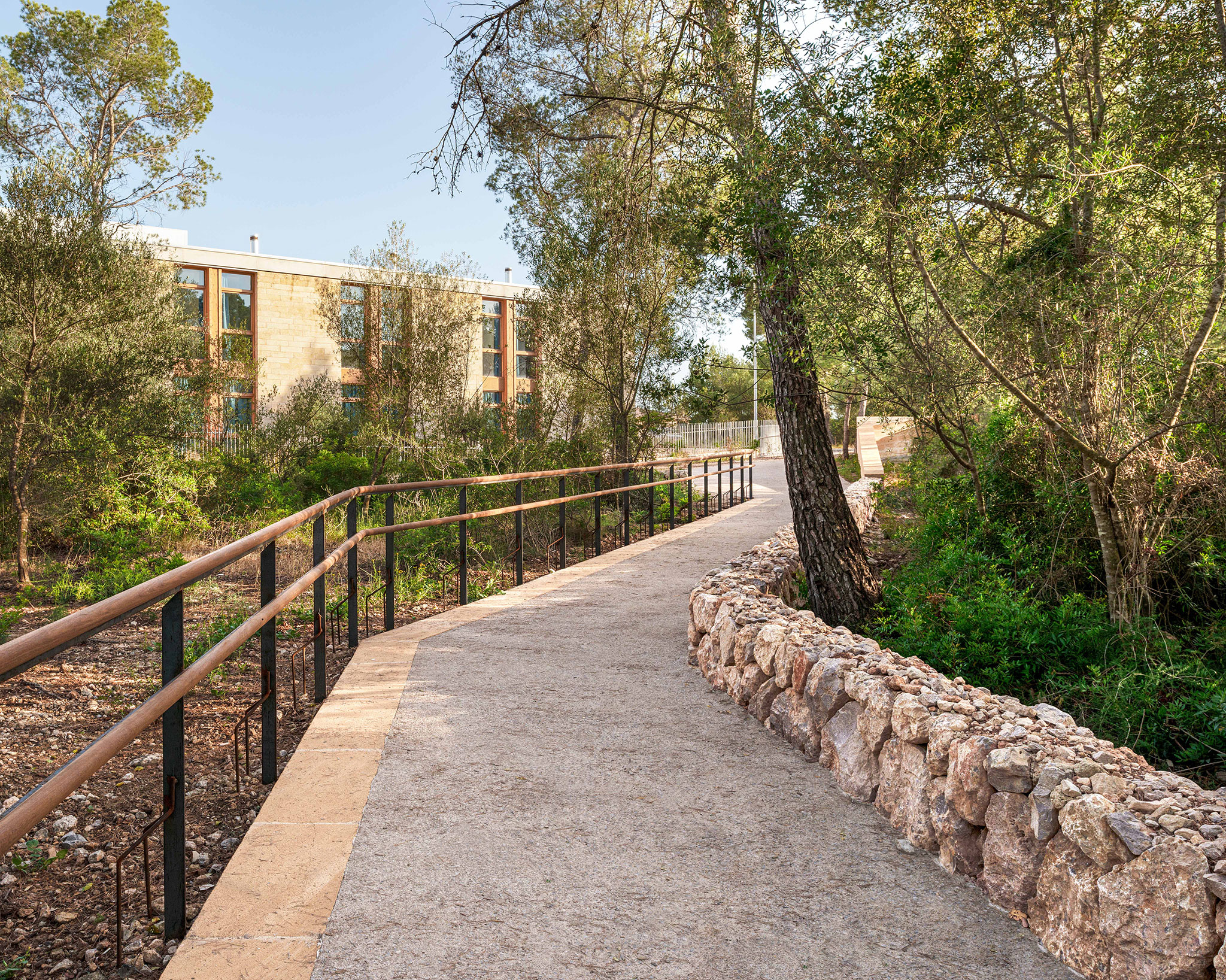
Accessible urbanisation in the archaeological environment by Tomás Montis Sastre and Adrià Clapés i Nicolau. Photograph by Lluís Bort.
Description of project by Tomás Montis Sastre and Adrià Clapés i Nicolau
The Project is located in the green zone where “Sa Cova Son Caulelles” is found, in Pòrtol, Marratxí. It lies on a very irregular site, due to an existing old sandstone quarry. Due to time and the surrounding environment, the quarry is now covered by a layer of topsoil and lush vegetation, which is dominated by the Mediterranean Pine.
The objective of the intervention in reference to the site, which is limited by Costa i Llobera street, the municipal sports centre and the Son Caulelles geriatric residence, is to join the latter to form part of it.
The project proposal consists of a timely accessible “promenade” in the most rugged area of the plot to reach this small heritage corner. It proposes an adapted route which also overcomes the existing ground level differences. It offers a path which seems to have been worked from the same land, which is achieved through the choice of materiality. It is defined by a floor of unattended concrete which is of an earthy colour, a sandstone curb that looks like it's emerging from the ground, and a dry stone coastal wall (marge), very common in the limits of the urban forest environment of the municipality of Marratxí.
The plot only has a border accessible from the street and this limit, which consists of a boundary wall that generates the facade. For this reason, the concept of dry stone wall (marge) with “pie de rey” faces are recovered again, defining at both sides the two entrances by means of two “fitas” of marés: a secondary to access to the maintenance and the main one, whose "fita de marés" by the grace of its geometry, invites you in.
It is offered at both ends of the route, two urban corners of rest, one in the access and another, a small bench-like atrium, directed towards the Cave of Son Caulelles.
