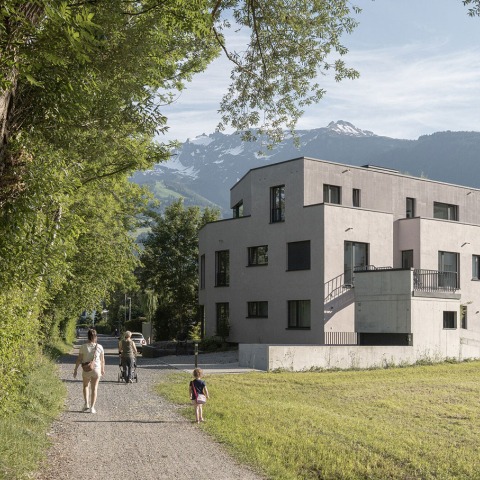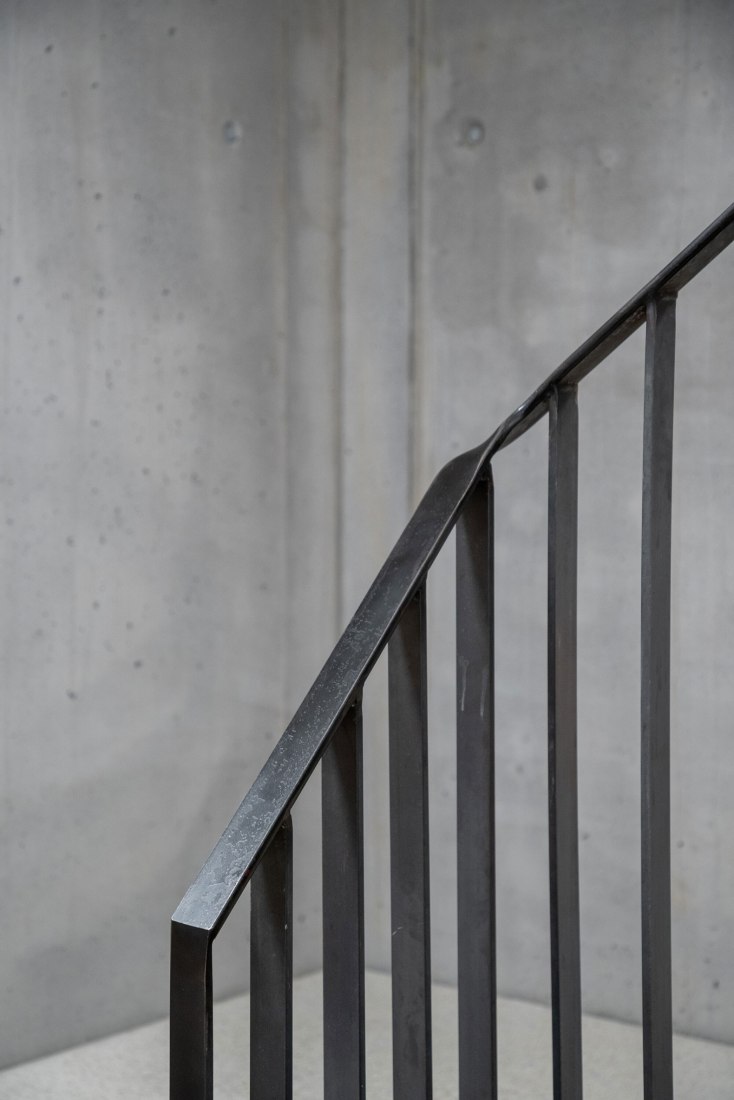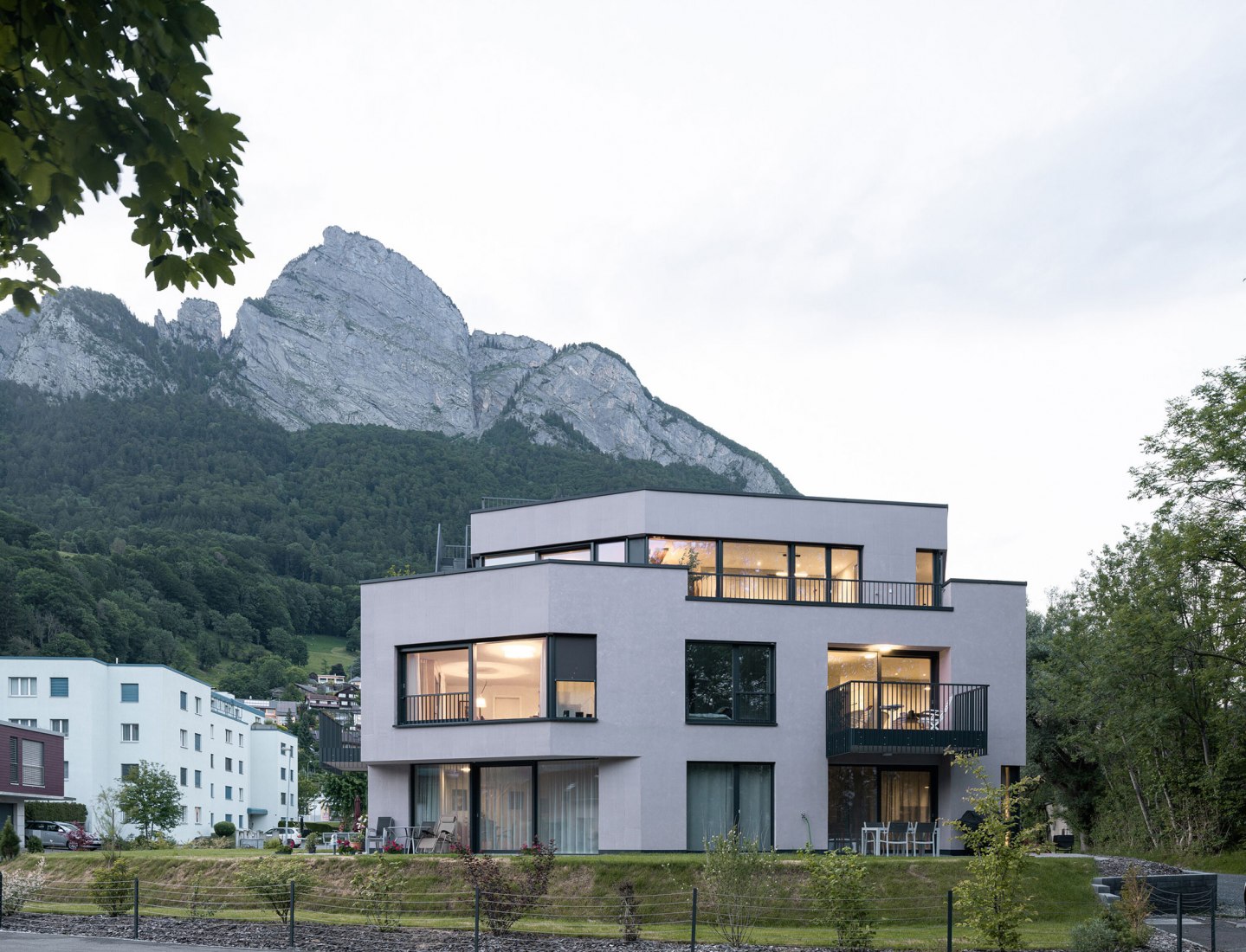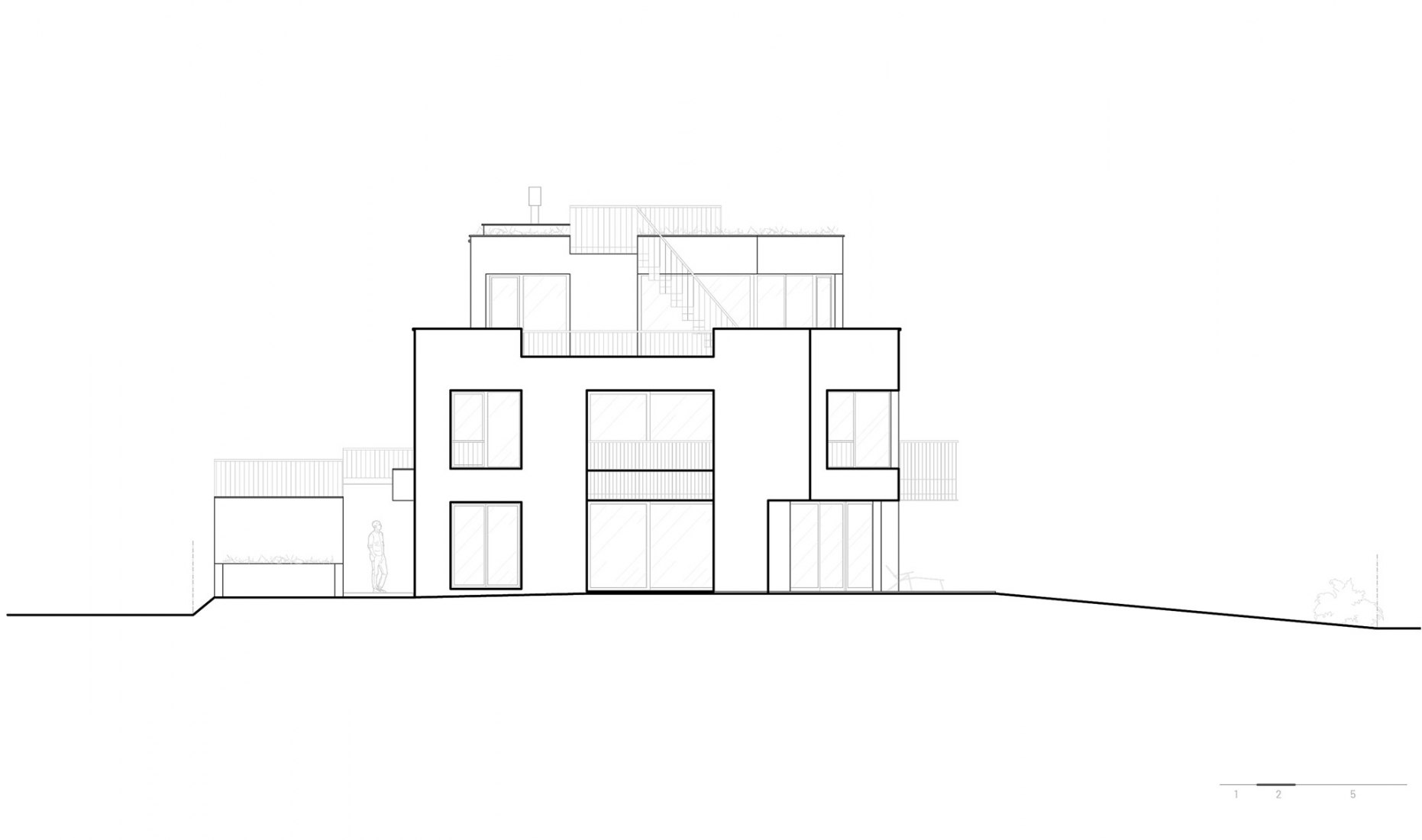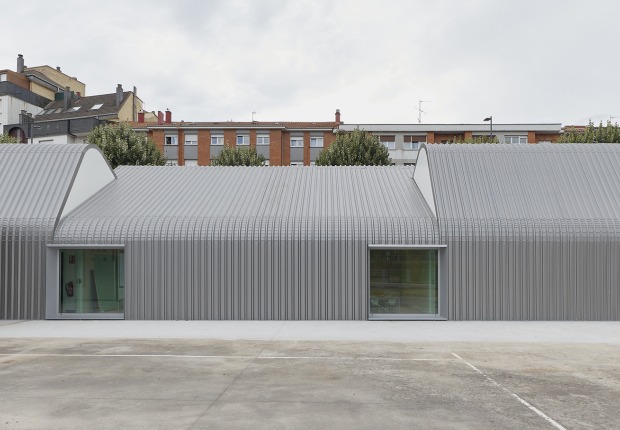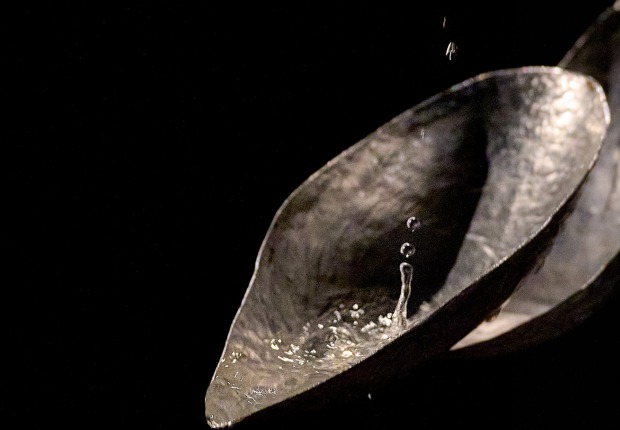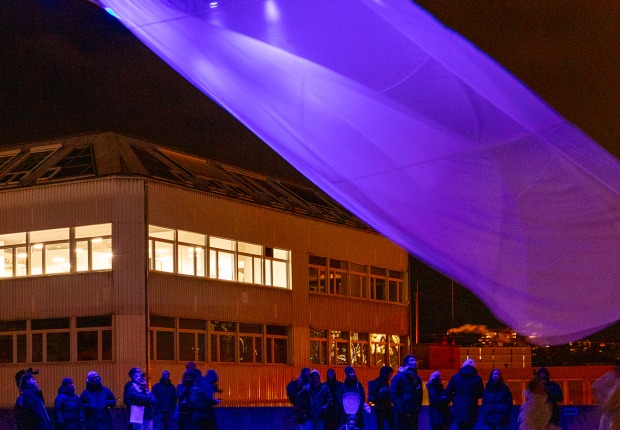The flats share a similar spatial configuration.- there are no blind corridors and there is always a direct connection to the living areas so that when entering the flat a view of the surrounding landscape is always guaranteed. In addition, the flats do not differ a living and sleeping areas, the bedrooms are accessible from the living room, which makes the flat surface more efficient.
The location in the mountains and its relationship to nature meant that the house was designed according to the Swiss ecological standard "Minergie". It consists of a geothermal heat pump, which is the main source of energy, connected to four probes in the ground which, with the support of solar electricity from the roof of the building, manages to use this energy and even sell the proceeds to the public grid.
Description of project by Apropos Architects
Client’s brief
The rental apartment house is located in Sargans in the canton of St. Gallen in Switzerland, at the intersection of three wide valleys, where they create a fertile lowland between the otherwise steep peaks of the surrounding Alps. The Principality of Liechtenstein and famous ski resorts are in close proximity.
The original task was to reconstruct an old self build family house, which was already at the end of its life span and did not meet the requirements of the client. In agreement with the investor, his family and a structural engineer, it was decided that the house will be removed and a new project will be designed to suit the needs of the owner. An invited architectural competition was organized in order to find the best solution. We placed 1st in the competition and from 2016 on we started working on the next phases of the project.
Context, inspirations and key concepts for the development of the project
The surrounding mountains have become one of the main principles, which shaped the project and the design. Their peaks are important points at which the views from the rooms were oriented and thus forming the proportions and floor plans of the house. The pinkish Verrucano-Schiefer stone, which is found in the local mountains, has become a reference for the materialization of the facade and interior spaces. With regard to sustainability and ecology, a very compact envelope of the whole house was designed. The house is cut as a carved stone, different surfaces of the facades are defined by unique plaster surfaces and enjoy the play of light and shadow. The colour of the house changes during the day from light grey at dawn to pink at sunset.
The other important concept of the house was its housing specifics, which is rental apartment housing. It determined the interior design of the common and private areas and its materials. The materials used in the project had to be of high quality, durable and neutral in order to meet the expectations of a different spectrum of potential tenants. The spatial organization had to be clear and the use of rooms variable. The staircase, terraces and outside common areas are places, where the tenants meet, greet and interact with each other.
Spatial configuration
The core and heart of the building is a staircase with an elevator, which is located in the middle of the house. The facade is therefore used only by the apartments, which enables generous floor plans with a multi-sided orientation of the rooms and plenty of daylight and views, even from those often overlooked rooms of the house such as bathrooms and kitchens.
The apartments share a similar spatial configuration – no blind corridors without windows and a direct connection to the living areas, so when entering the apartment, a view of the surrounding landscape is always guaranteed. The apartments are not divided into a living and sleeping area, the rooms are accessible from the living room and this trick makes the area of the apartment more efficient.
The tenants of the house were chosen directly by the owner of the building and some of them happened to be old friends or relatives. Due to the new and old relationships, the house functions as one large organism, where in spite of the vast private apartments, people often meet and talk. Each of the five apartments has access to a garden or a private terrace. The largest apartment on the top floor has a terrace all around its perimeter and from the whirlpool located on its roof terrace, there is a view of all the surrounding mountain peaks. All residents of the house have an access to a barbecue area in the garden, where social evenings are held regularly.
In the underground garage there are seven parking spots for cars, which have charging stations for electric cars and eight parking spaces for bicycles. Another parking space for bicycles is located on the ground floor by the entrance to the building. In Switzerland, one bicycle stand is usually counted for each room in the house.
Construction techniques and the principal materials used in the project
The house is constructed on pillars going into the bearing layer of the subsoil to a depth of 16-20 m.
The lower structure is designed using waterproof concrete. Vertical load-bearing structures and ceiling slabs are from monolithic reinforced concrete. This solution meets the requirements for earthquake measures, as the proposed building is located in the 2nd security zone.
The house has external insulation, completed with wood-aluminium windows and it is coated with a heavy cement plaster with a light admixture of local crushed Verrucano stone, which gives the house a light pinkish iron shade. The attic, loggias and places with receding facades, are treated with vertically scraped plaster.
The common areas are made of durable and valuable materials - black steel, exposed concrete and terrazzo on the floor. The exposed concrete in the staircase and bathrooms underlines a certain rawness of the house. The materialization of the building refers both to the long-term business tradition of the investor's family together with the context of the local metal industry and its long history represented by the surrounding mountains with iron mines.
The same unifying und durable style is used in the private areas of the apartments. The minimalist kitchens with durable granite countertops, multi-layer wooden floors, built-in wardrobes, bathrooms in beige and light blue, they all create a variable space fulfilling diverse wishes of the tenants.
Energy efficient elements, sustainability
The mountain location, its relationship to nature and ecological views meant, that the house is designed in the Swiss ecological standard “Minergie”. The ground source heat pump serves as the main energy source. The heat pump is attached to four ground probes and supported by solar electricity from the roof of the building. Gains from this energy source are used in the building, or sold back to the public network. Individual apartments have controlled ventilation. Fresh air is supplied from the roof level, and is distributed to individual apartments via a heat exchanger in vertical shafts.
The interior of the building is protected against overheating by outdoor screen shades. Installation boxes for exterior shading are hidden in thermally insulated facades and plastered.
Air conditioning distribution units are placed in the ceiling slabs of the building. The supply and exhaust is realized by air ventilation grilles in the ceiling.
