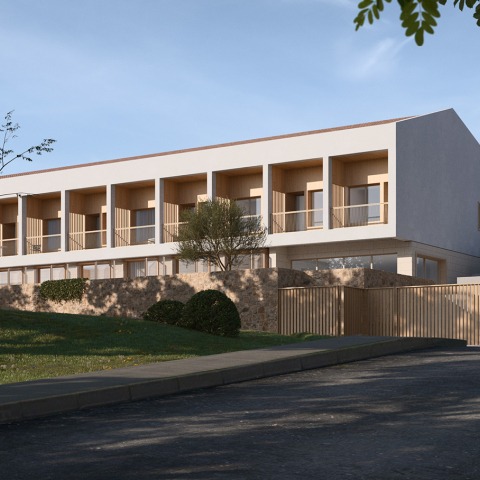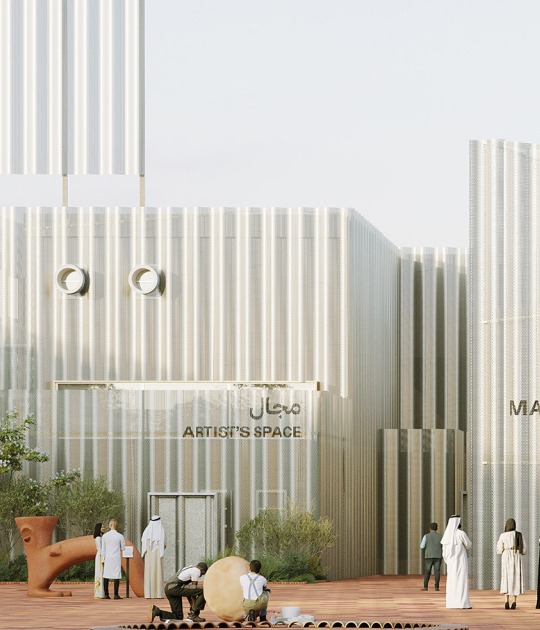The design by AGi architects has a dense program that occupies a large plot of approximately 5,000 m². To reduce the visual impact and seek the best integration into the rural landscape of the Sierra de Cameros, volumetric fragmentation has been proposed, reducing the scale of the buildings and using a contemporary language that uses in its language references to the traditional houses of the zone.
The building adapts to the sloping topography following a comb-shaped organization. A set resting on a stone base on which rests a set of buildings with gabled roofs finished in ceramic tiles.
The combination of these strategies with the application of indigenous and sustainable materials, which will be traditional in the area, manages to minimize the visual impact, reduce the carbon footprint and improve the integration of the project into its landscape.
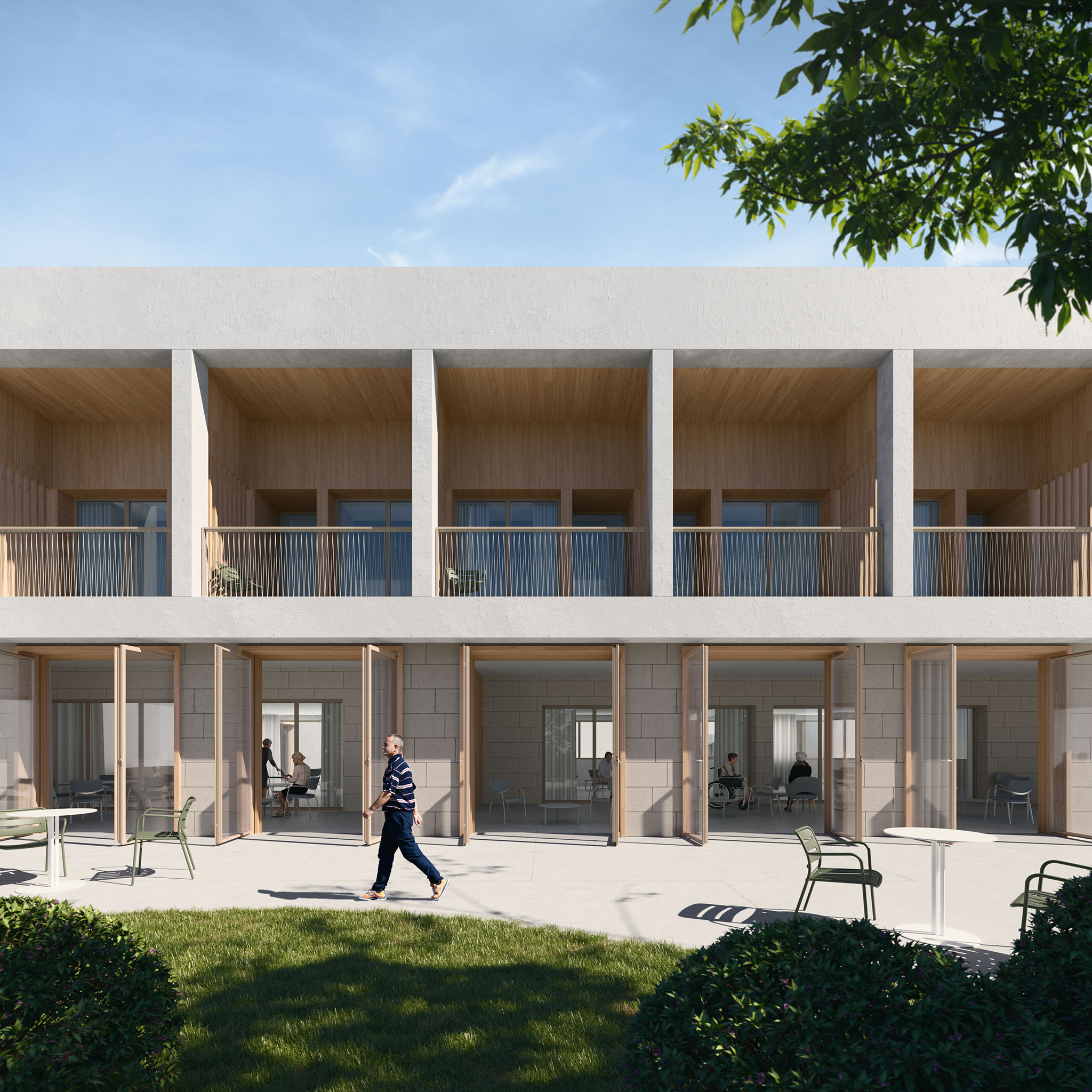
Rendering. Elderly Care Facility & Day Care Center by AGi architects.
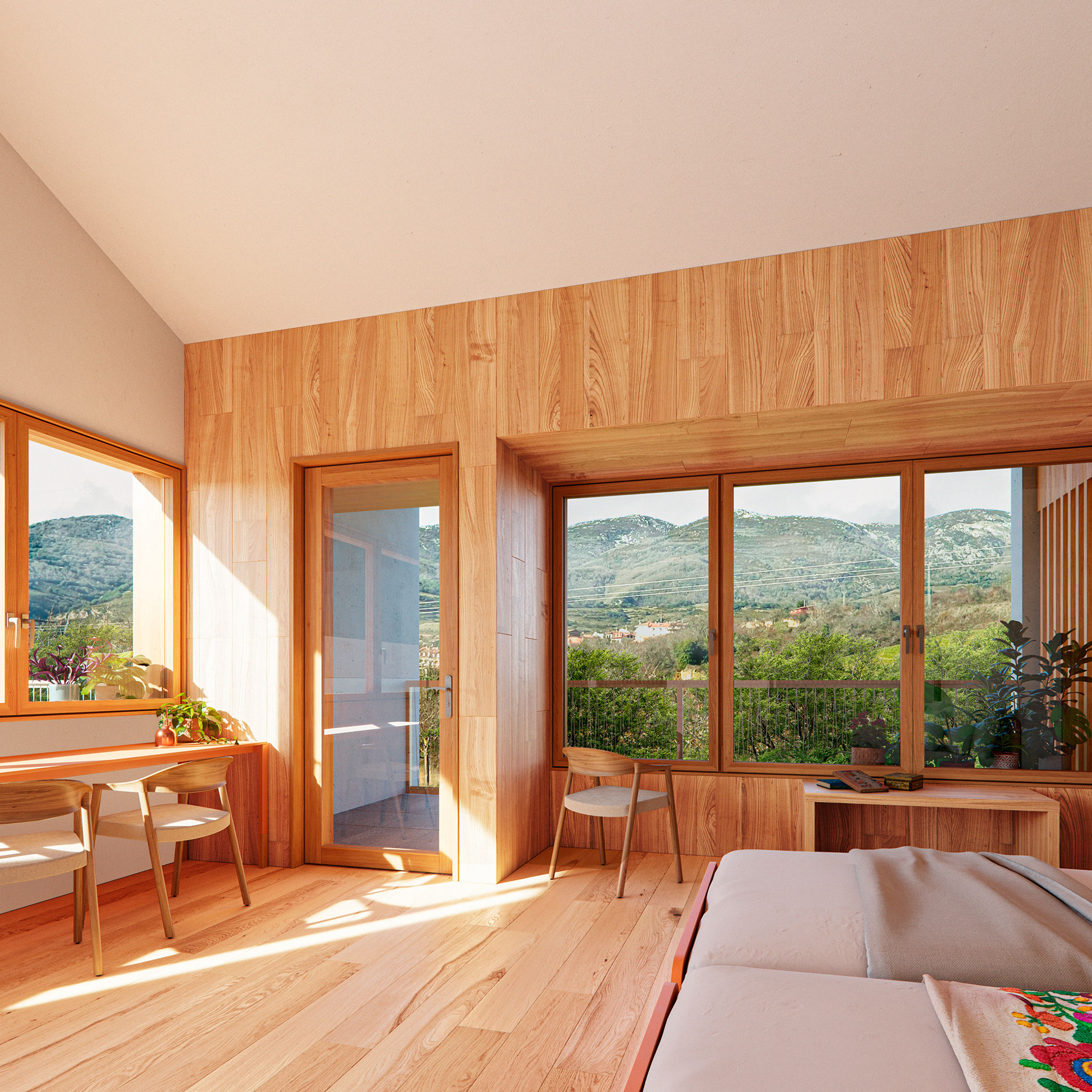
Rendering. Elderly Care Facility & Day Care Center by AGi architects.
Description of project by AGi architects
AGi architects has designed a building focused on people, in their sense of belonging, autonomy, and well-being. It is based on a sustainable architecture that minimizes its impact on the landscape, brings nature into the building, and fosters social, psychological and physical well-being.
The plot of about 5,000 sqm is located on a south-facing slope. One of the determining factors of the project is the large scale of the building for a rural environment, as well as its location on the outskirts of the urban center, in a sparsely urbanized area. The objective of AGi architects has been to minimize the landscape impact of the new construction in its geographical context and to maximize the references to the traditional houses of the area with a contemporary language.
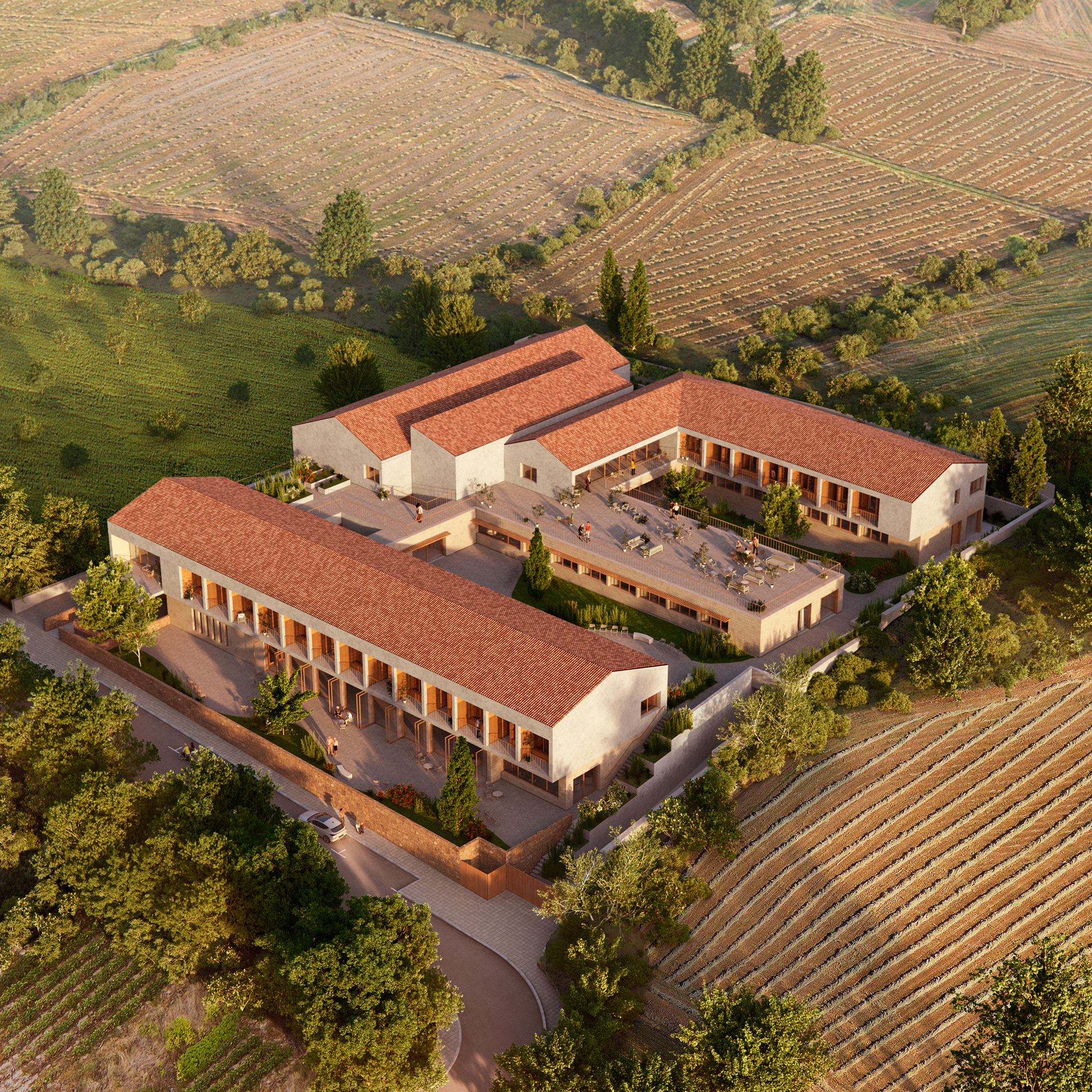
Rendering. Elderly Care Facility & Day Care Center by AGi architects.
The building adapts to the sloping topography of the site with staggered volumes that allow, thanks to its comb-shaped distribution, the best integration into the landscape of the Sierra de Cameros.
A fragmented volume is proposed, which allows the building to be perceived as a set of smallerscale grouped pieces. In addition, materials are chosen according to the context, to visually integrate the building. Natural stone, green roofs, and gabled pavilions finished in ceramic tiles -as has traditionally been done in the towns of the region- connect with the local tradition.
By combining these strategies with the use of native and sustainable materials, it is possible to minimize the environmental impact and achieve a good integration of the project in its geographical context.
