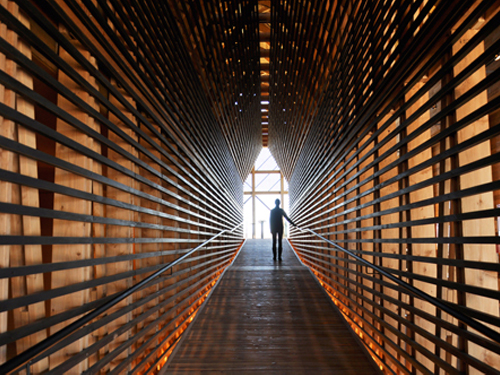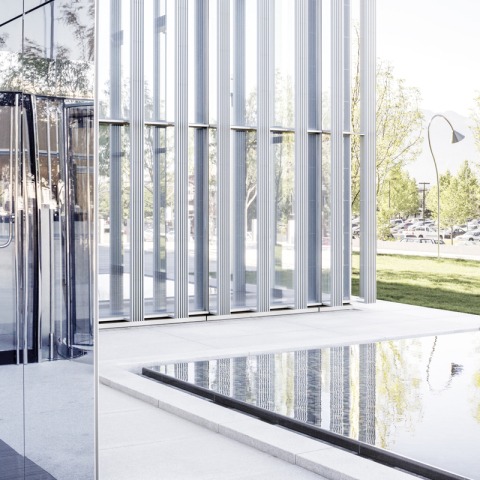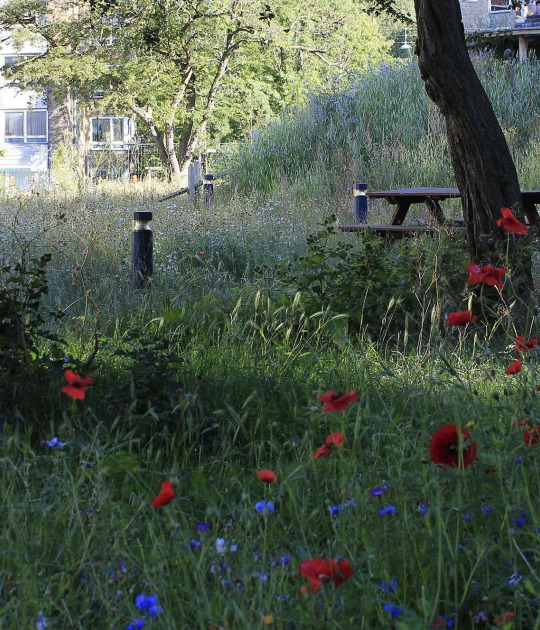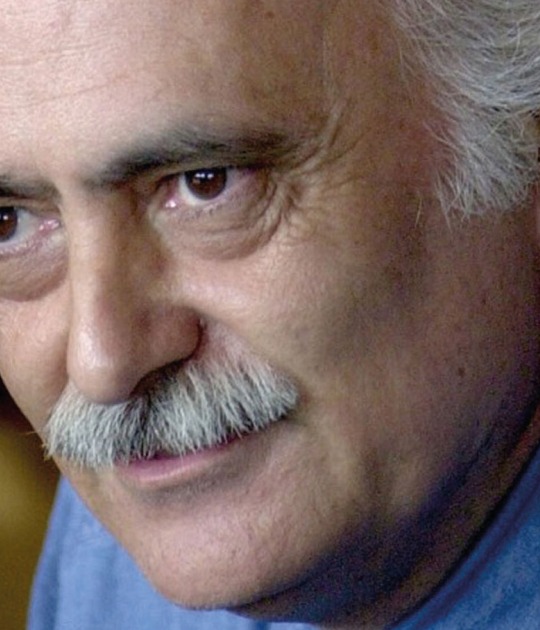Koning Eizenberg Architecture Inc. The 28th Street YMCA, designed by architect Paul R. Williams and opened in 1926 in Los Angeles, was a beacon of African American social life in the era of segregation.
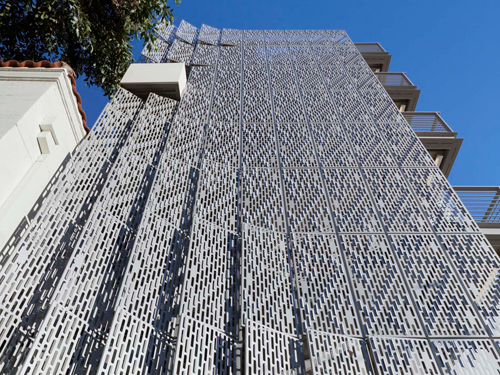
KieranTimberlake. The parklike environment of the Rice University campus, planned by Ralph Adams Cram in the early 20th century, comprises a clear and timeless vision, continuously studied and nurtured in an ongoing collaboration among architects, planners, and administrators.
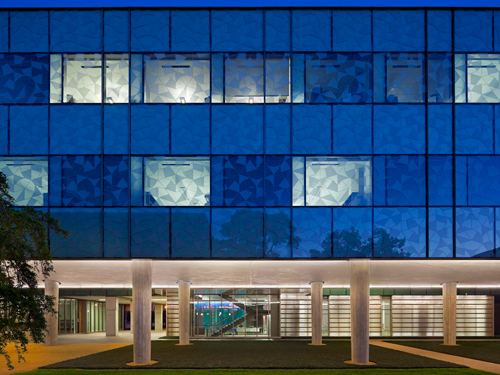
California Memorial Stadium & Simpson Training Center
HNTB Architecture. Built in 1923, UC Berkeley’s Memorial Stadium is a beloved and iconic campus structure. Over the years, however, deferred maintenance and poor planning diminished its functionality and its significance.

William Rawn Associates, Architects, Inc. This project reveals the perfect marriage of old and new: the original Romanesque library building, designed in 1889 by Van Brunt & Howe, has been rigorously renovated and seamlessly connected to a striking new 76,000-square-foot glass building.
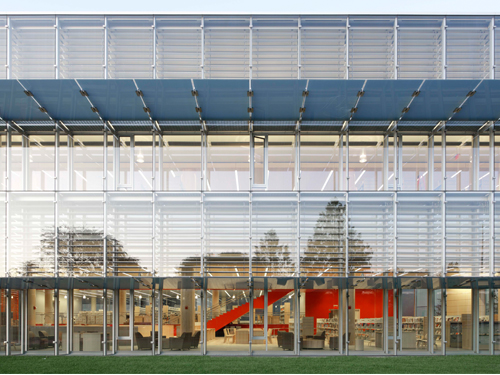
BIG | Bjarke Ingels Group. How does one breathe new life into an abandoned dry dock while also preserving views of a UNESCO World Heritage site, in this case the Kronberg Castle in Elsinore, made famous in Shakespeare’s Hamlet?
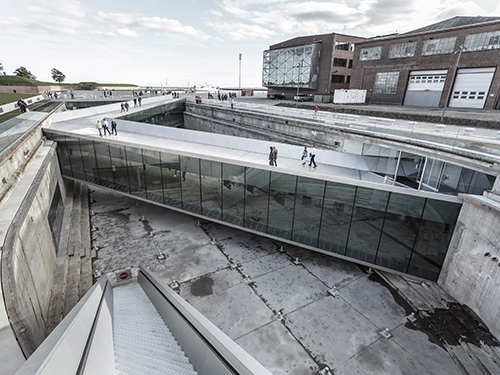
John Jay College of Criminal Justice
Skidmore, Owings & Merrill LLP. Located on 11th Avenue between 58th and 59th Streets, John Jay College of Criminal Justice’s new building provides all the functions of a traditional college campus within the confines of a single city block.
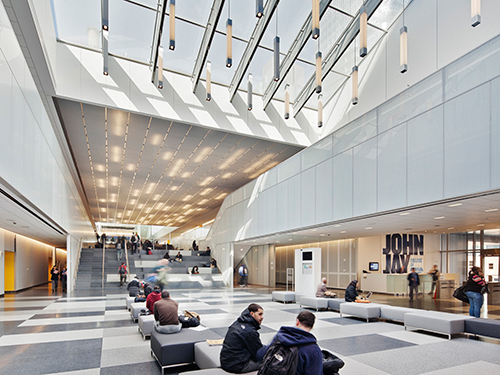
Krishna P. Singh Center for Nanotechnology
WEISS/MANFREDI Architecture/Landscape/Urbanism. Nanoscale research is at the core of cutting-edge breakthroughs that transcend the disciplinary boundaries of engineering, medicine, and the sciences.

LeFrak Center at Lakeside Prospect Park
Tod Williams Billie Tsien Architects. This project restored 26 acres of Brooklyn’s Prospect Park, designed by Frederick Law Olmsted and Calvert Vaux in the 19th century, and added a new 75,000-square foot, year-round skating and recreational facility.

Rothschild Doyno Collaborative. Located in the central plateau area of Haiti, this community center is the first phase of a master plan intended to provide resources and build capacity in the region.
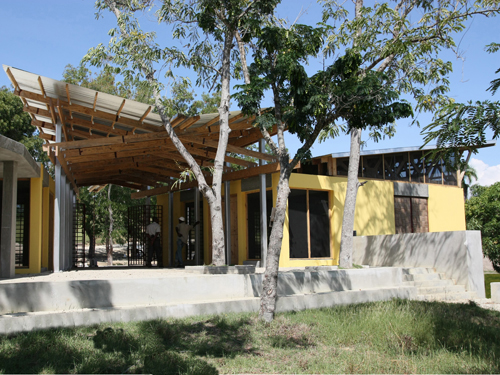
United States Courthouse, Salt Lake City, Utah
Thomas Phifer and Partners. The design of the new Salt Lake City courthouse resulted from a search for a physical symbol to express the American system of justice—the form had to be strong, iconic, transparent, and egalitarian.
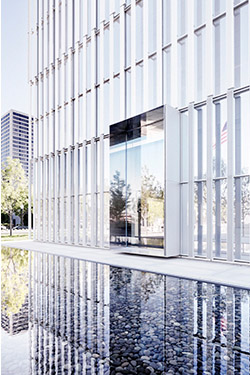
Wild Turkey Bourbon Visitor Center
De Leon & Primmer Architecture Workshop. Located on a bluff overlooking the Kentucky River, the visitor center is the newest component of recent additions and expansions to the Wild Turkey Distillery Complex, one of seven original member distilleries of the Kentucky Bourbon Trail.
