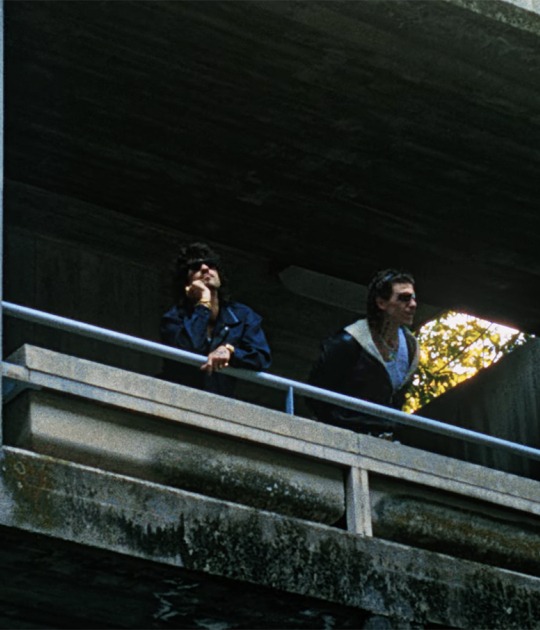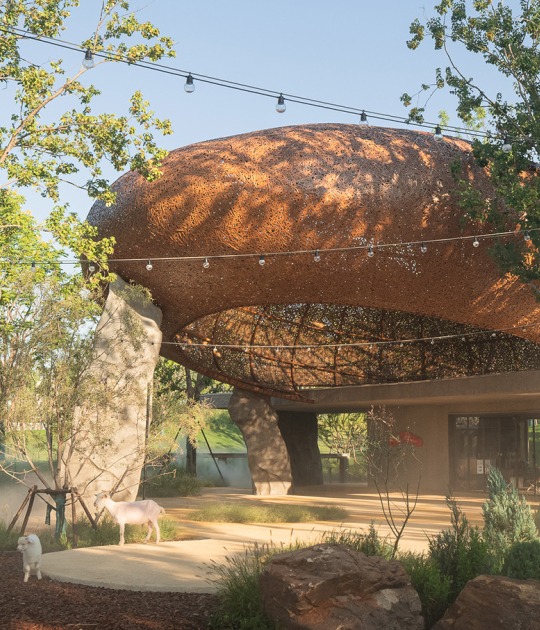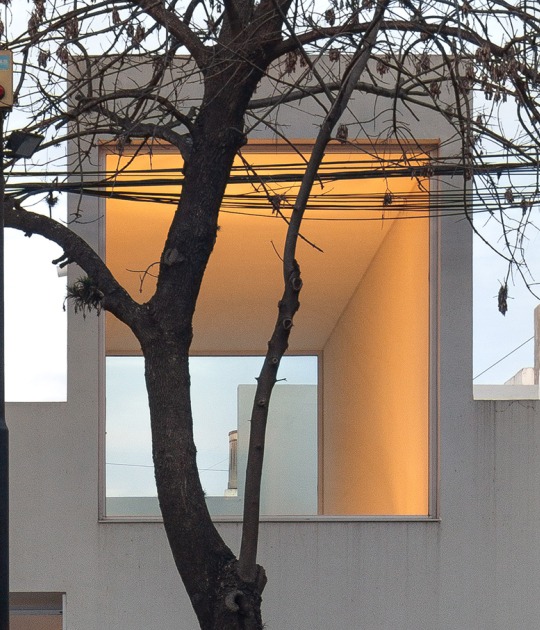
The layout of the program proposed by SSARQ and MCVR Arquitectos is based on the degree of privacy and security required for each space, allowing for great flexibility and adaptability over time. The public and social areas are arranged horizontally, while the private offices and the control and management areas of the local police force are located in a vertical volume that dominates and configures the public space in front of the building.
The complex is wrapped with a curtain of micro-perforated profiled sheet metal, which creates a filter between the interior and the exterior, and which gives the building a continuous image, hiding the different courtyards that we find both in the horizontal and vertical volumes. Thanks to these courtyards, a variety of interior spaces are generated that remain in constant relationship with the exterior.

Police Station for the Gijón Local Police by SSARQ + MCVR Arquitectos. Photograph by Fernando Alda.
Project description by SSARQ + MCVR Arquitectos
The project is located on a plot that is in contact with the friction between the orthogonal grid of the Pumarín Industrial Estate and the railway line, which is completely foreign to it. The project and its extension towards the new park are conditioned from the northwest by the linear axis of the track, from the northeast by the scheme of repetition of volumes of the previous building and at the same time an institutional response is considered in the southwest towards the public open space in the extension of Puerto San Isidro Street.
The proposal is materialized by occupying the northern end of the plot, generating a finish to the built mass. A low volume is introduced, while towards the south another higher, sharp volume is raised, reaching the height of the façade of the surrounding buildings. This operation allows for better light exposure and views for the neighbors, the impact of the new volume is minimized and the building is integrated by offering a fifth façade on the low landscaped roof. Although the adjacent buildings determine the volume in the northeast-southwest direction, the road generates the layout that regulates the building in the perpendicular direction. A series of parallel axes are arranged that define bands that, in turn, give rise to the entire implementation scheme of the complex. A weft and a warp are thus established that completely order the project in three dimensions.

The program is inserted in internal organizational levels, segregating the different areas and functions that are grouped in bands subject to the axes parallel to the railway. In the perpendicular axes, a freer layout is allowed that inserts the different patios within the large ground floor, which enable large but naturally lit office spaces although they are far from the façade. As the building rises, the program becomes more private, such that most public contingencies are resolved on the ground floor, the internal common services on the first floor and the rest on the top floors.
The layout of the courtyards not only provides an entrance of light, but also allows the entire program to be more flexible, easily and structuredly absorbing possible alterations that may occur over time. In addition, when these courtyards are located on the upper floors, open-air spaces are generated at least once per floor.

On the outside, the building appears as a greyish volume on two levels that dematerializes when it comes into contact with the ground to expose the glass and, as it moves south, rises towards the sky. This provides total transparency to the work of the civil servants, while to the south the entire large curtain wall and the plaza of the northwest exposure are protected from direct sunlight. It is built with a zinc skin, like a light filter. This material is selected from the environment, practically indelible and deeply related to both the color of the sky and the color of the soil of Asturias. The folds of this skin stiffen the trays while allowing a relationship with the special and nuanced light that varies with the path of the sun. Its microperforation continuously resolves the waterproofing of the blind parts of the façade without obscuring the views where the glass exists and, ultimately, allows the building to disintegrate when it comes into contact with the air.
Finally, at night, the quality of the building is reversed, transforming into a large lighthouse that lights up the park while welcoming those who come to Gijón from the westernmost of its three main entrances.





























































