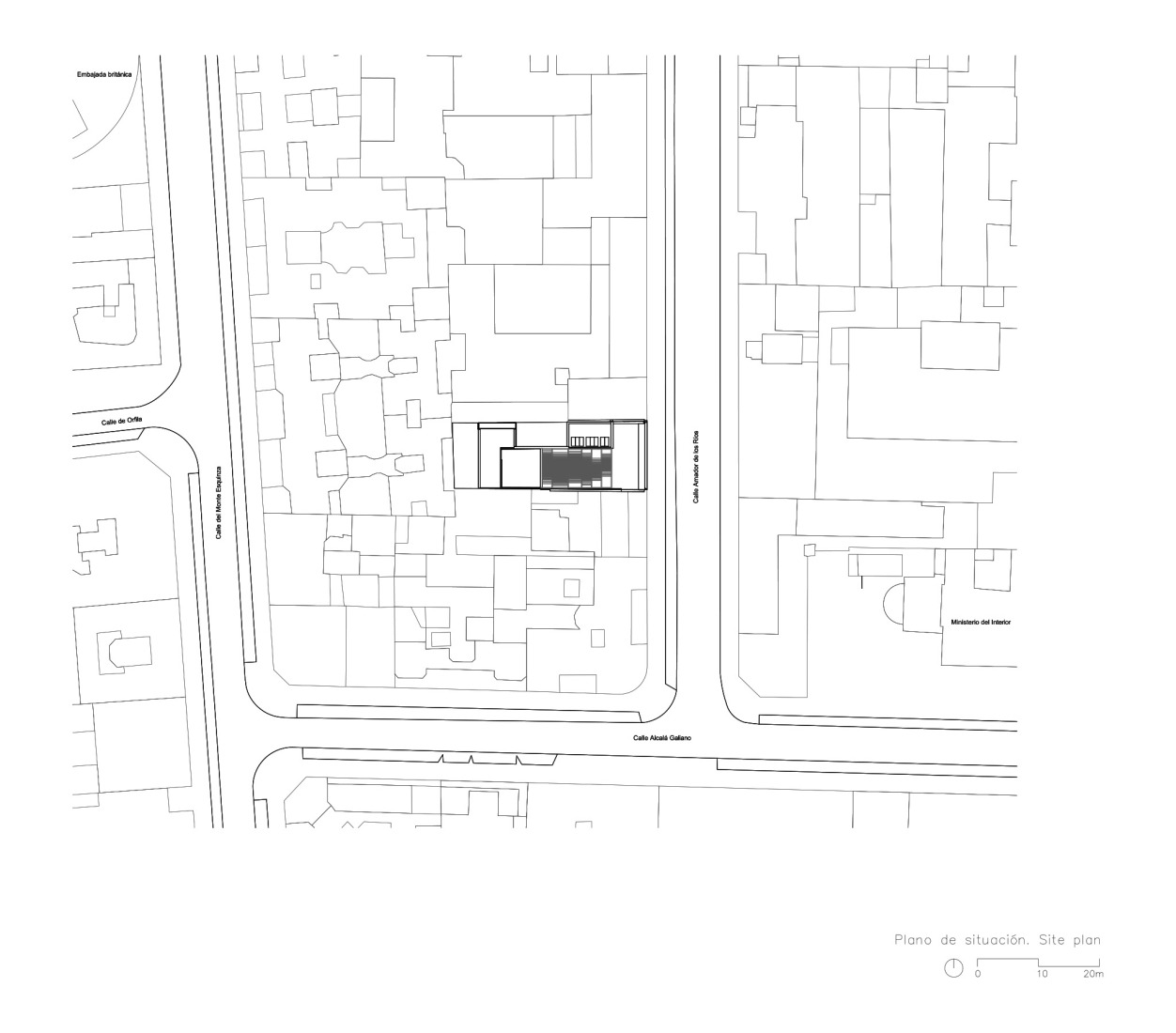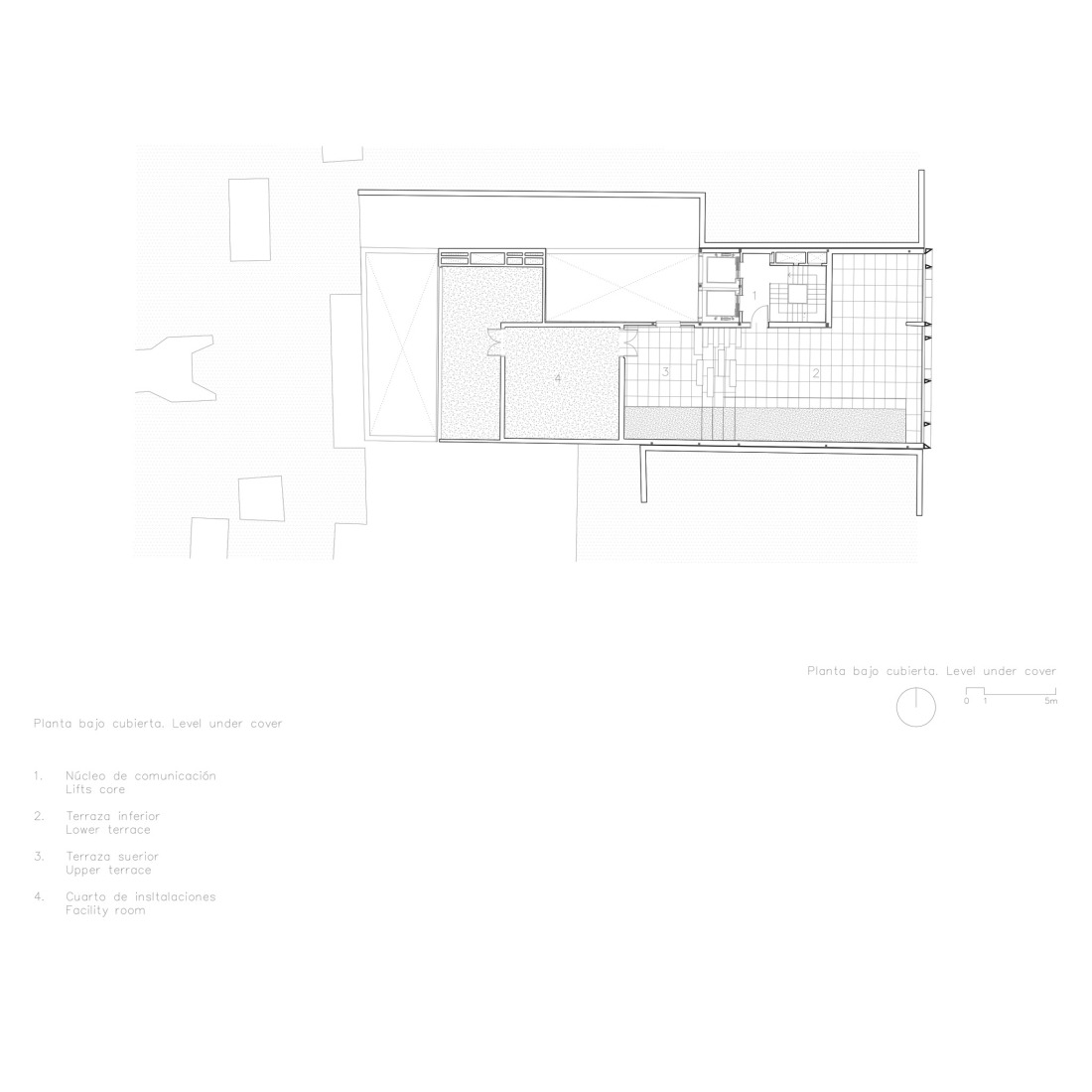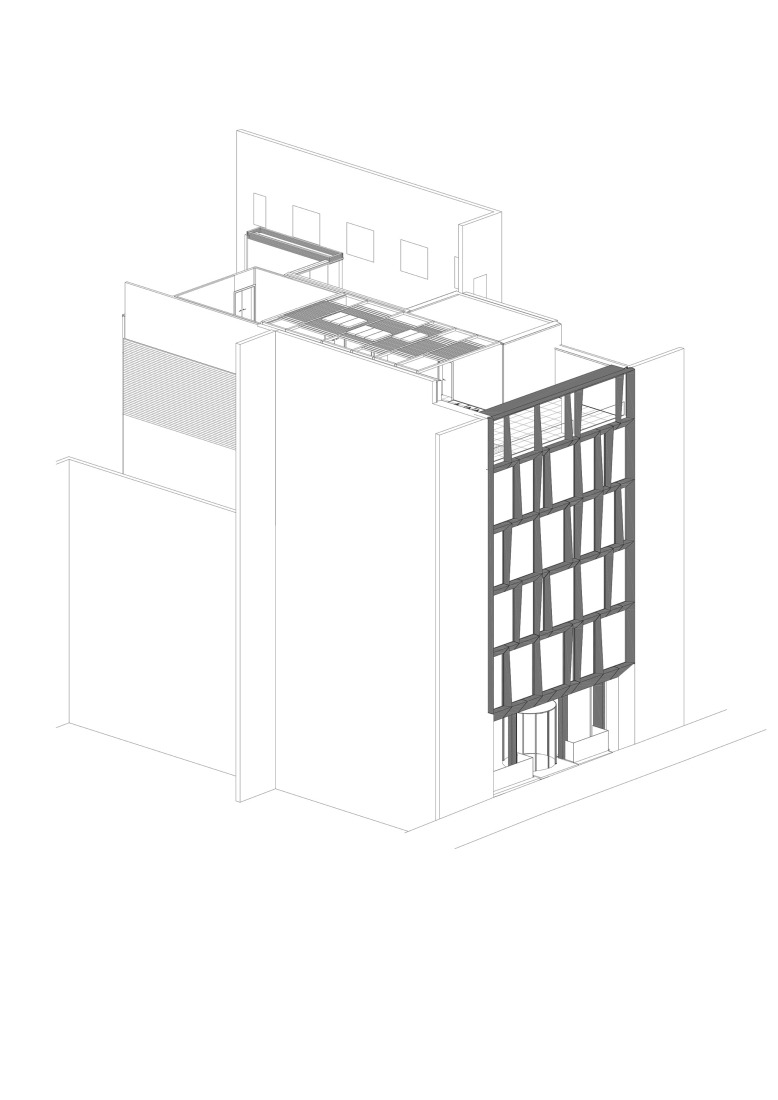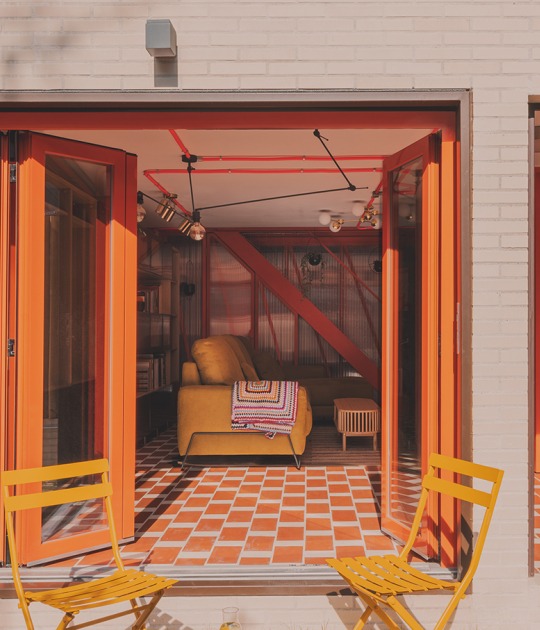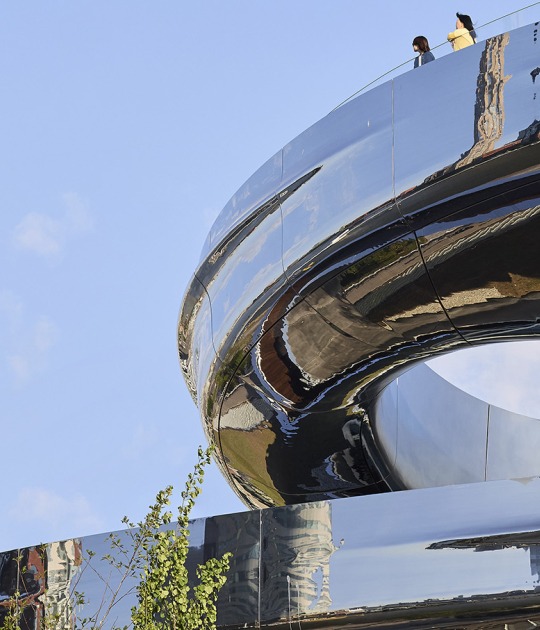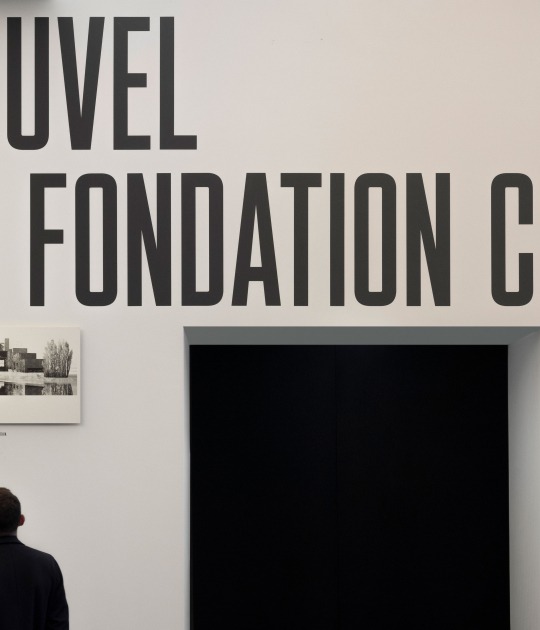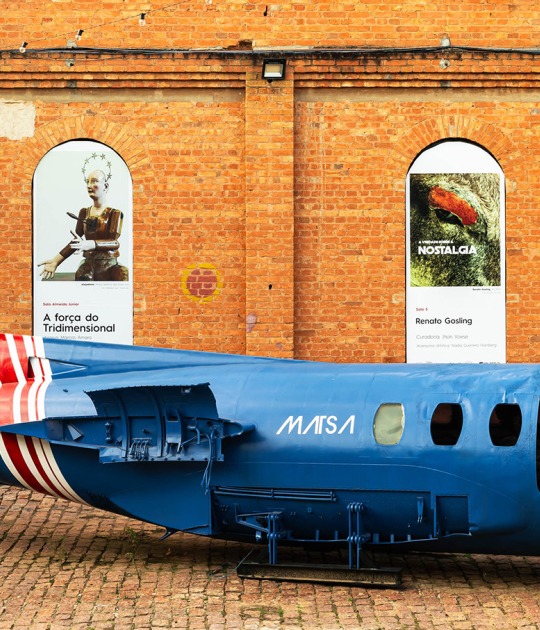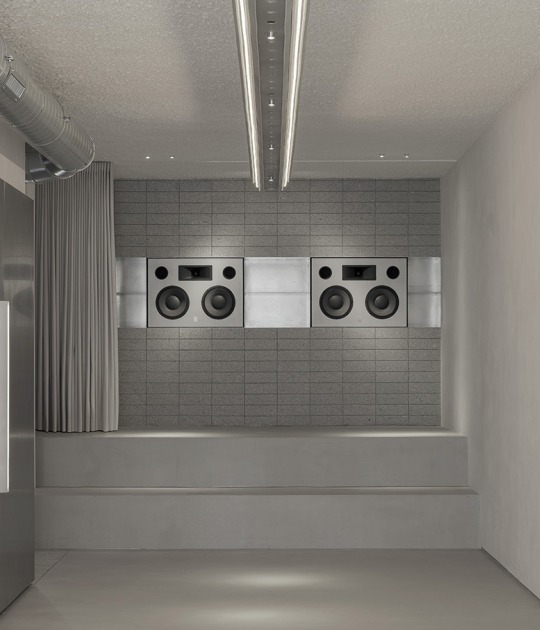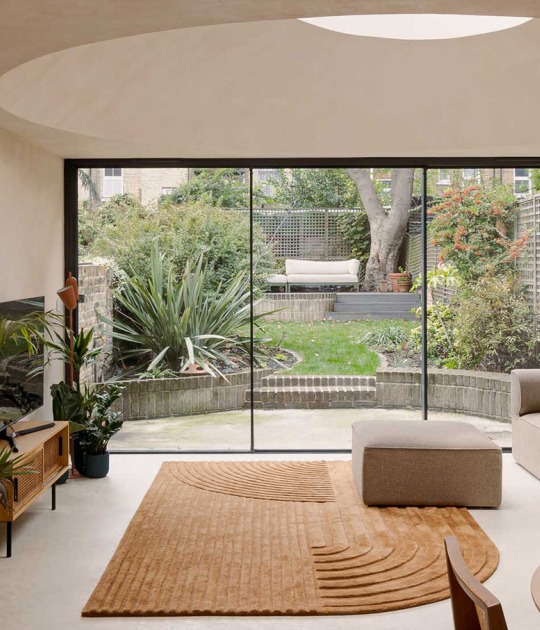The architects define the character of the building as changing. The project relies on glass and stone materials with hidden carpentry, resulting in a very clean façade that offers different readings of the exterior and the space it houses depending on the time at which its activity is perceived, presenting itself as a solid and at the same time open and light that manifests a continuity with the formal composition of the street.

Building transformation in Amador de los Ríos by Estudio Lamela. Photograph by Juan Sancho.
Project description by Estudio Lamela
Situation
The project is located at 5 Amador de los Ríos Street, very close to Torres Colón. This street is a small road located in the south of the Almagro neighborhood.
- The street is about 85m long and has a section between buildings of approximately 8m.
- It is a quiet street, far from the intense road traffic of the main roads.
- A large part of the buildings on the street house offices and public organizations.
Elevation / Intervention
The frontage on Amador de los Ríos Street measures about 11m, a fairly narrow bay that posed a challenge in the project: trying, through the design of the façade, to achieve a feeling of spaciousness and greater dimensions. The composition of the new façade is respectful of the surrounding buildings, adapting to their rhythm.

Building transformation in Amador de los Ríos by Estudio Lamela. Photograph by Juan Sancho.
The original building dates back to 1966 and has been the headquarters of the Cancer Association. The original use was, therefore, as offices with parking in the basement. The building was not listed.
The action on the existing building consists of:
- Partial restructuring of the ground, basement and fourth floors.
- Relocation of the communication core.
- Replacement of facades and general conditioning for tertiary office use.
- These actions are focused on updating the facilities, energy improvement, structural reinforcement, compliance with universal accessibility regulations and general updating of aesthetics and functionality.
Tertiary office use is maintained and the associated use of garage parking is omitted since the provision is not mandatory.
The plot has an area of 352 m². An office occupation of 10m2/pers has been proposed. It is a building with 5 floors (4 + roof) and one below ground.

Building transformation in Amador de los Ríos by Estudio Lamela. Photograph by Juan Sancho.
Facades
The main façade, facing east, responds to energy efficiency and natural lighting requirements, under current regulations.
During the research process, numerous façade tests were carried out, trying to dialogue in the best possible way with the neighbouring buildings.
Finally, a façade was chosen where only two materials can be seen: glass and stone, leaving the carpentry hidden. It is a very clean façade, where the twisted stone slats provide a changing appearance to the façade depending on the time of day.
The highest module of the façade is left open and is aligned with the cornice of the Ministry. The glass railing visually aligns with the hotel. In this way, contacts with the two-party walls are resolved simultaneously.

Building transformation in Amador de los Ríos by Estudio Lamela. Photograph by Juan Sancho.
We could describe the character of the building as changing, offering different readings depending on the position and time in which we are concerning the building. When approached from the mouth of the street, the building appears to us as a mostly solid piece that manifests continuity with the verticality of the street. It is on the approach to its entrance that the image progressively transforms into a completely open and light façade.
Program
On the ground floor, there is a large lobby, visible from the outside and directly accessible from the street, modifying the level concerning the original building. A sculptural staircase is proposed that will connect this floor with the lower one and several patios are opened to introduce lighting and ventilation to the basement, currently equipped as an office.
The upper floors will be used as offices, with an area per floor of approximately 210 m².
On the roof, there is an area for recreation and enjoying views, including a large green area and a stand for possible events.
































