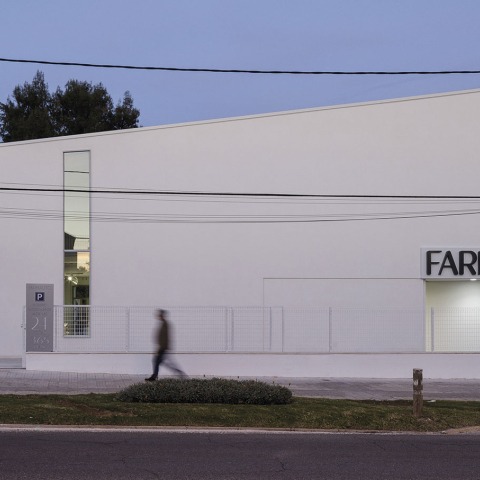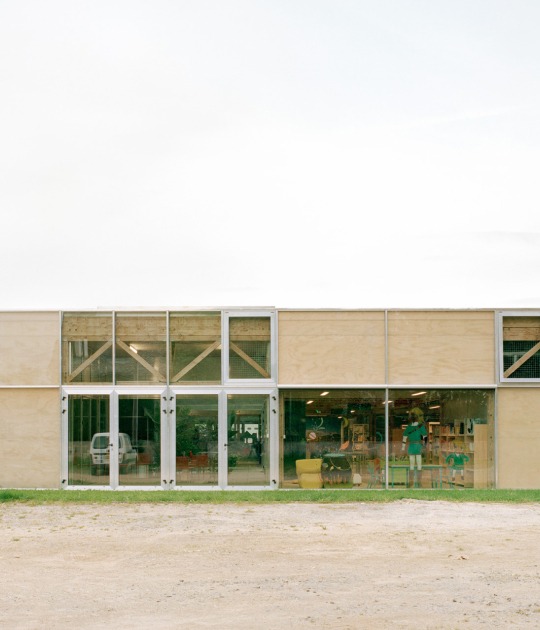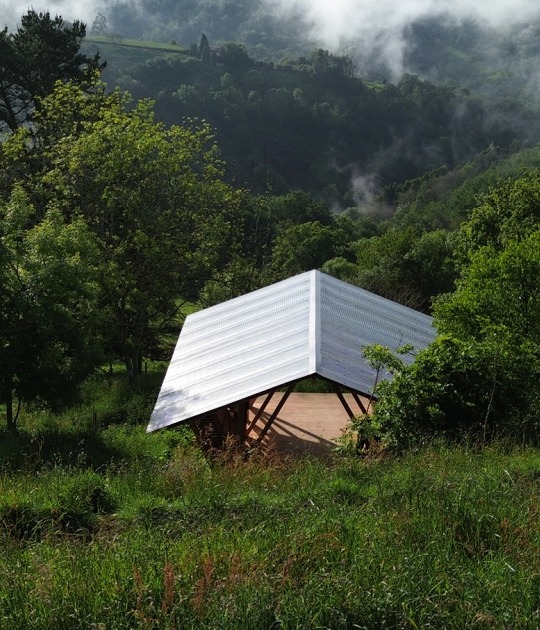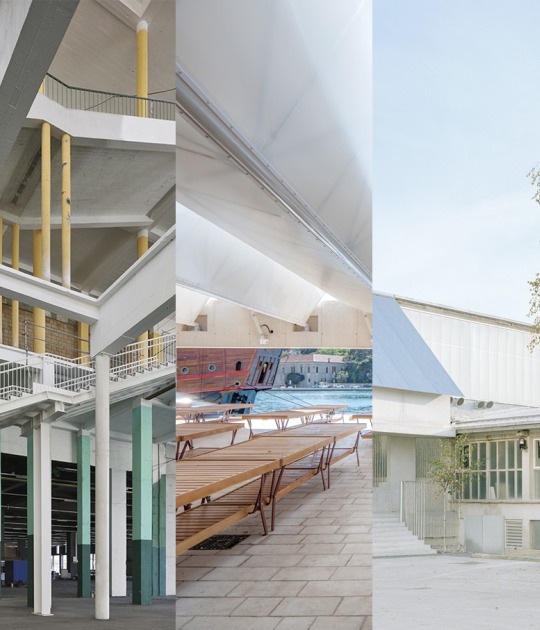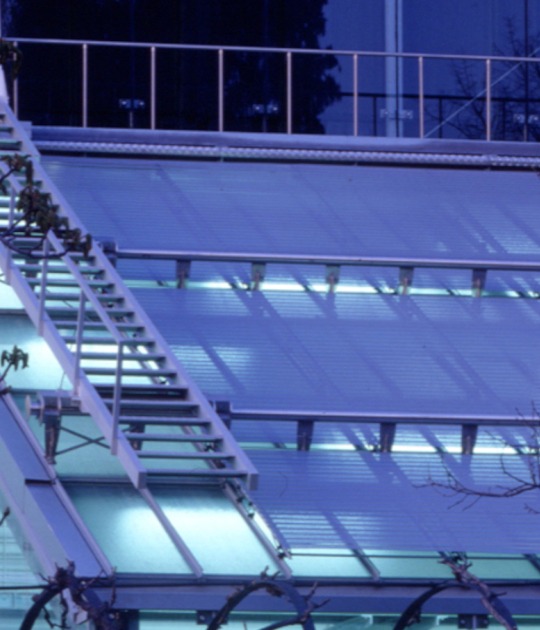On the other hand, compliance with urban regulations was present in the building process, at the same time that a balance was sought between a striking place and a simple distribution for clients and workers. The structure is mixed, made of reinforced concrete and metal, with plates that surround the building made up of double metal insulating sandwich panels, achieving insulation from high temperatures.
Description of project by Javier Terrados Architecture Studio
This project is about a small building that comes as the answer to both urban and architectural issues: the requirement was to build a pharmacy in a complicated plot located in one of the mains avenues in Cordova (Spain), with a tight program and a low-cost budget. The singularity of the resultant building lies in its apparent simplicity.
General description
The location of this project plays a principal role in its configuration. El Brillante is a 3,5 km length and representative avenue running from the Cordoba historic center to the outskirts. In this high-income neighborhood, one can find single-family houses, and the presence of a considerable number of vehicles that run this street every day is remarkable.
The commercial building required a complete pharmacy program: ground floor selling hall with the support of different offices, the needed storage for medication, and space for a medicine-distributing robot.
In a plot whose triangular geometry made it hard to optimize such a complete program divided into three floors, the “nude” materiality of structure, envelope and systems played a principal role in the achievement of getting a low-cost, representative building.
Concept / Context and strategy
The first problem the project had to deal with was geometry: the plot is the resulting space of a corner between two streets, so it was needed to design a triangular-shape building. Besides, the project may solve the unusual program requirement of the so-called Pharma-car. The client wanted the building to work as a regular pharmacy and kind of a car selling service. To get that, the team carefully studied the plot´s geometry to place the different entrances for pedestrians and vehicles. This way, a perimeter circulation around the pharmacy could allow an optimal working of the Pharma-car service.
It was necessary to closely examine the tight urban regulation to achieve a building supposed to be both abstract and expressive, cheap and emblematic, with large signs but without generating architectural contamination, a sanctuary whit the shape of a prow at the same time as a neutral container behind the showy commercial signs. In the end, the result is the product of this difficult balance.
Construction / Materials and structure
The concept of efficiency is the basis of the material conception in a building whose structure, envelope, and systems are showed with no covering.
The foundation is of reinforced concrete, and the optimal steel structural design is the answer for the lightweight, industrialized construction required. The team carefully studied the steel framework structure and every constructive detail, so the result was material optimization and architecturally interesting interior spaces. The envelope consists of double-metal side insulating sandwich panels, external insulation, and continuous exterior cladding.
To sum up, architectural design acts here as a way to integrate every single issue. For example, the singular prow-shape of the building is not a fanciful formal resource to get an emblematic appearance, but the result of several functional issues: water collection in a lightweight roof, hidden location of external elements of the heating system, optimum form factor, and strict compliance with the urban regulation. As a result, form, and function, work together to make this building balanced and efficient from both costs and energetic points of view.
