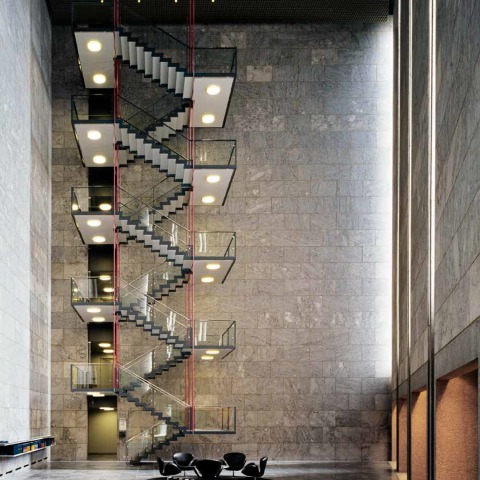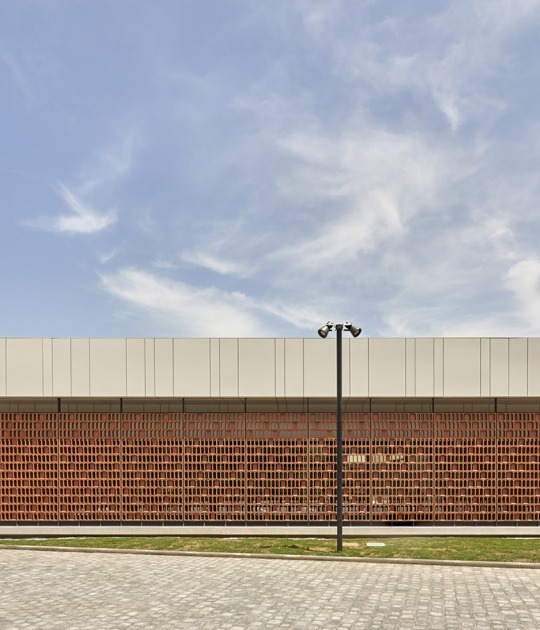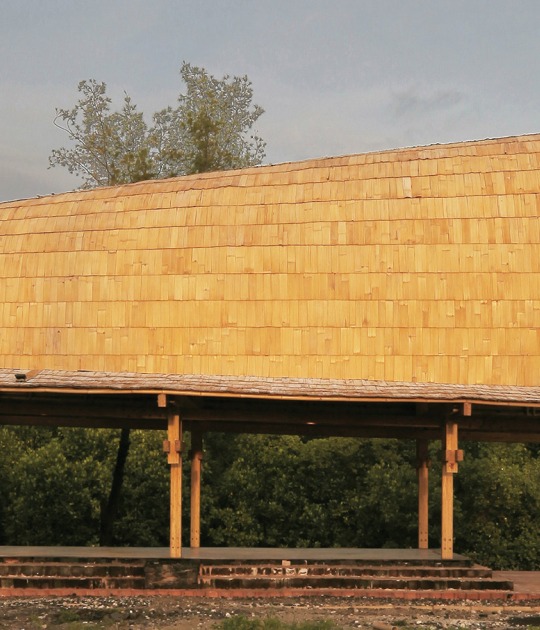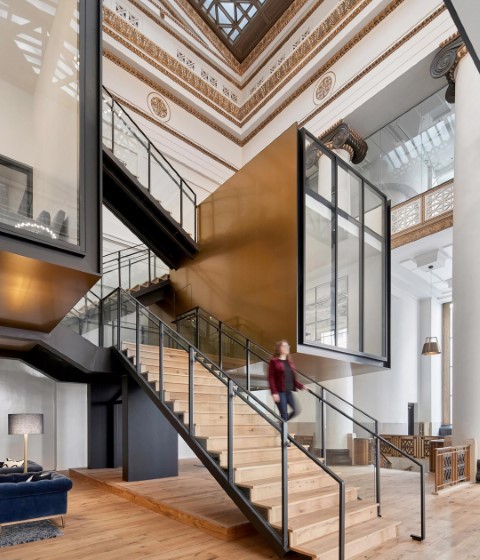The scenographic compression of the access plays dramatically with the decompression right in front of the canvas on which the staircase is located. Access to this reception room, basically triangular, is made in an L shape, so that in addition to compressing the visitor's spatial vision, disembarkation inside is produced by the narrowest angle of the triangle. With this, it is possible to magnify the stone canvas used as a bakground for the staircase that seems to float in space.
The sculptural staircase is supported by eight red steel cables that, dropped from the ceiling, collect the six stories high and allow the absence of visible mechanisms or assemblies. The bright red color, together with the five tapestries created by Kim Naver in yellows and reds, stands out against the gray and cold textures of the lobby in an elegant and exceptional visual composition.
Description of project by National Bank of Denmark
The architectural competition
In 1961, Danmarks Nationalbank invited five leading architects of the day to enter an architectural competition. The assignment was to find a way to replace Danmarks Nationalbank’s current complex of buildings with a new, more contemporary design that could bring the bank’s different functions together under one roof. The location of the banknote printing works and the possibility of erecting and using the building in stages were key points in the competition programme.
Danmarks Nationalbank also stated in the com petition programme that the proposals must show special consideration for the bank’s prominent and central location near Slotsholmen, with the Old Stock Exchange, various ministerial buildings, Christiansborg.
An integral part of the urban landscape
When the Danish Agency for Culture listed the Danmarks Nationalbank building in 2009, the building’s place in the urban landscape was men tioned as one of the key aspects that make it historically significant. The multi-storey structure reflects the original proportions of the street and emphasises the bank complex as an urban element in harmony with the surrounding 19th century buildings in Copenhagen’s Gammelholm quarter and along the nearby waterfront.
Danmarks Nationalbank’s public pavement area, the garden out side the wall and the vegetation on the roof of the singlestorey structure ensure that the more than 350yearold Holmen’s Church and the sur rounding area are not dwarfed by an intrusive and dominating building complex. At the same time, the low structure creates a natural transition to the funnelshaped, open and low structures surrounding the Old Stock Exchange complex.
The façades
The multi-storey structure features two different types of facade: open glass bays and closed marble facades, built according to the same principle, with vertical, fullheight panels repeated along the length of the building. This gives the building a uniform pillared look that characterises the entire structure. The rhythm created by the uniform vertical surfaces is echoed in several of the classical buildings that surround the bank complex, from the vertical sandstone bands of the Old Stock Exchange to the front facade of the Erichsen Mansion and the chapel of Holmen’s Church.
In addition to the technical and practical requirements regarding the choice of facade materials when the complex was built, it was crucial that all of the components could be manufactured with a high degree of precision and quality to ensure a perfect finish for the minimalist yet monumental architectural expression.
The lobby
The nearly 225 m2 wedgeshaped lobby is situated at a skewed angle between Niels Juels Gade and Havnegade. The cathedrallike space rises up through the building’s six storeys to a height of nearly 20 metres. It is defined by the clear demarcations of the floor and wall surfaces.
The width of the room spans from 4 metres at the entrance to 14 metres at the opposite end, where Arne Jacobsen’s sculptural steel staircase hangs suspended from the ceiling with eight red steel wires, connecting the building’s six floors. Steps and stringers have been kept to a minimum, enhancing the graceful expression. The shape of the staircase closely resembles Arne Jacobsen’s staircase in Rødovre Town Hall (built 1954–56).
The inspiration
The inspiration for the lobby comes from the grand entrances of central banks all over the world and from J.D.Herholdt’s former central bank building from 1870, which also had a remarkable lobby. The lobby’s unusual shape, the simple selection of materials including the light grey Porsgrunn marble, and the impressive height are all emphasised by the narrow band of vertical windows through which daylight filters. Daylight also comes in through the glass-enclosed security sluice and from five glass-enclosed recesses.
Kim Naver's Tapestries
The five tapestries created by Kim Naver in yellows and reds strike a warm contrast to the otherwise cool colours of the lobby. Kim Naver also designed the round carpet in the centre of the space under the seating group featuring Arne Jacobsen’s Swan chairs.
Simple functionalism
Today, the lobby’s information and reception desk is open, but until 2005, the security guard sat inside a glass cage. A low corridor opposite the windows connects the lobby to the banking hall. The delicate steel staircase and the ceiling above the entrance are suspended from red steel wires.
The banking hall
The Nationalbank’s original banking hall, covering 1,000 m2, spans the en tire width of the multistorey structure. In contrast to the lobby, the space features African Doussie-wood flooring and pearwood panelling and is characterised by a series of showcases, screens and halfheight walls with out notable demarcations. This effect was originally augmented by the diffuse and almost floating nature of the ceiling, which was the result of even uplighting of the ceiling surface from suspended light fixtures. Today, the original light fixtures have been replaced by new low-energy lamps. The hall also receives light from the band of windows, leading daylight down the walls, and from the ceiling to the fullheight glass showcases.
The courtyards
Two rectangular courtyards situated in the middle of the multistorey structure supply the surrounding rooms in the building with daylight. Because the inner spaces only have a view of the courtyards, great care has been taken in their design. However, the planting options are con strained by the weight limits of the building’s supporting structures, as the two courtyards are built on top of the roofs over the printing hall and the banking hall, respectively. The exhaust cowls from the printing hall’s ventilation system and the banking hall’s skylights dot the gardens as references to the spaces below.



















































