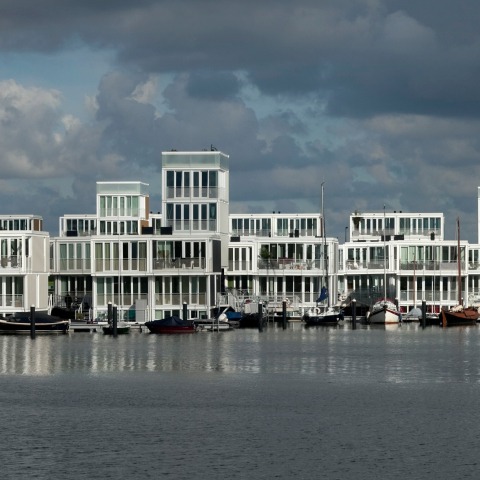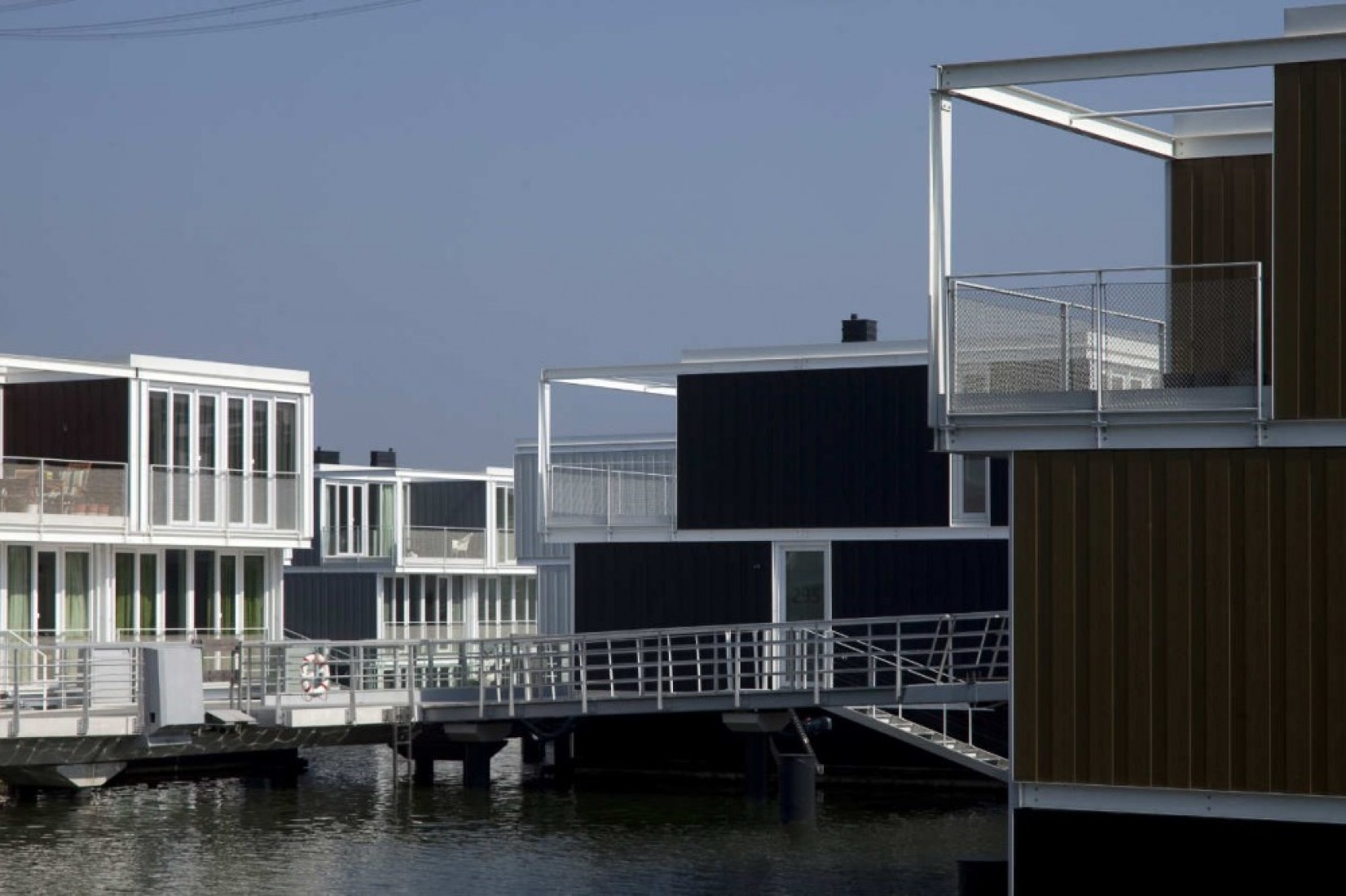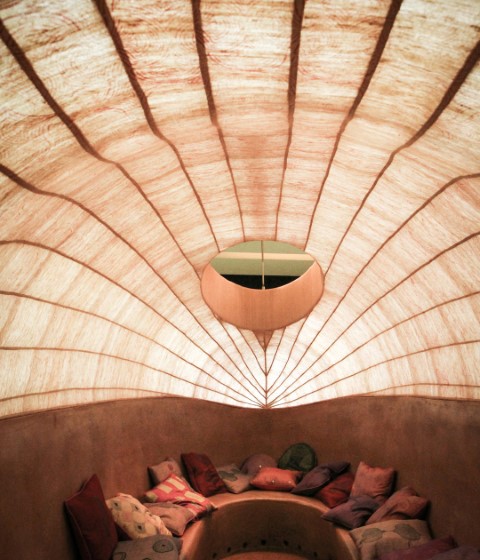Selection committee: The dwellings are a good example of an urban solution, which through the application of modules has resulted in an almost natural-looking variation. It has an almost Venetian appearance and from a distance, it looks like an inspiring marina. The rudimentary design is a strong feature.
International Jury: Aesthetically strong design that responds to a new way of living. The floating homes have an interesting composition that clearly refers to the structure and layout of the Amsterdam canals. Despite the fact that these are new premises, they already fit in the history of Amsterdam.
Waterdwellings. Hybrids.
Is it a boat or a house? Is it romantic or utilitarian? It’s a hybrid. It’s not what it appears to be.
Building on water is another story altogether….
Water is not like land. If you plan to build on water, you need to do so with respect for the unique nature of water. Water is pioneering, water is adventure, danger, and relaxation, water lets you elude the rules of dry land. Living on water also means views, movement, boat docked at home, romance, jetties, a sense of individuality, wind and clouds, space, contact with the elements, feeding swans from your kitchen, ice skating around your house…
The houses are built on a shipyard and transported by water to the location.
Location
‘Steigereiland’ (Jetty Island) is located on the IJ Lake (IJmeer) between Zeeburgereiland and Haveneiland. It is the first island in the IJburg island chain. The Waterbuurt district (west) is located on the Steigerdam that forms IJburg’s main access route via the Enneus Heerma Bridge. Water, banks and jetties form the framework of the public space on Steiger Island. There are two neighbourhoods with floating and platform homes in the inland waterways. Waterbuurt West is a compact urban district with a density of 60 homes per hectare. The floating homes are accessed from the jetties. There is also a row of platform homes built along Dwarslaan (dike).
Urban development layout of floating homes
Given the strictly geometrical structure of the triangular allotment – created through the diagonal slicing of the basin by suspended power lines – we tried to give the plotting along the jetties the perception of a seemingly detached informal layout of water dwellings. By varying the distances between the dwellings as well as their orientation, we attempted to create a simple play of continuously varying views. This effect is enhanced by reserving considerable space between the floating homes for boats, thereby achieving a number of objectives without resorting to artifices. These objectives include a pleasant, rumbling character, water ambiance, movement, a sense of individuality, and a boat docked at home. We strive to achieve a sense of laxity and individuality in spite of the project-based approach.





































