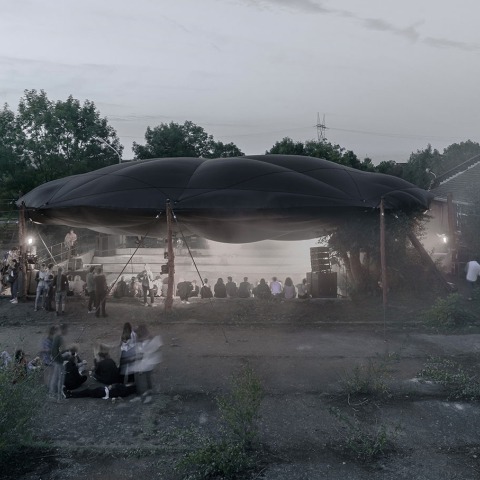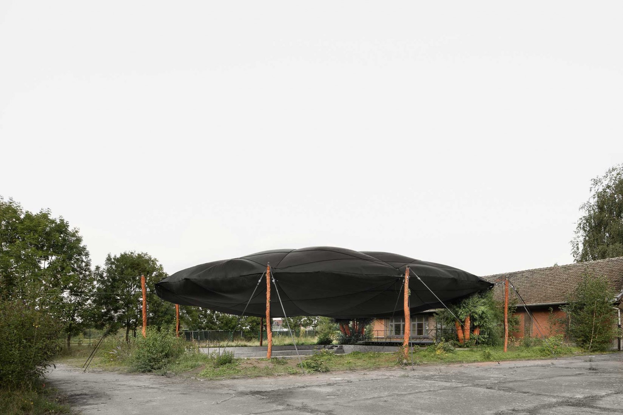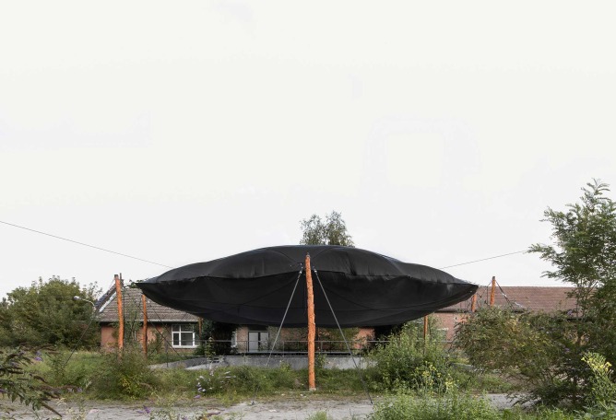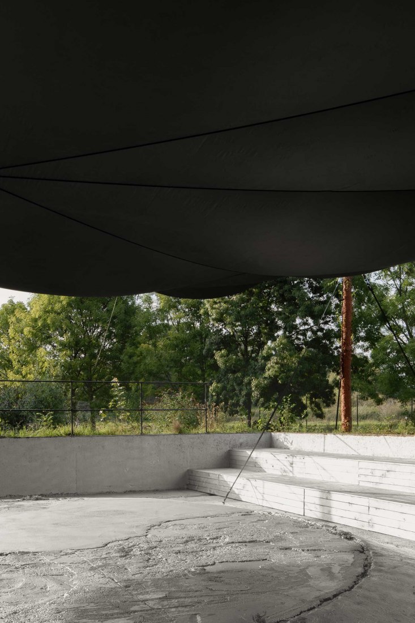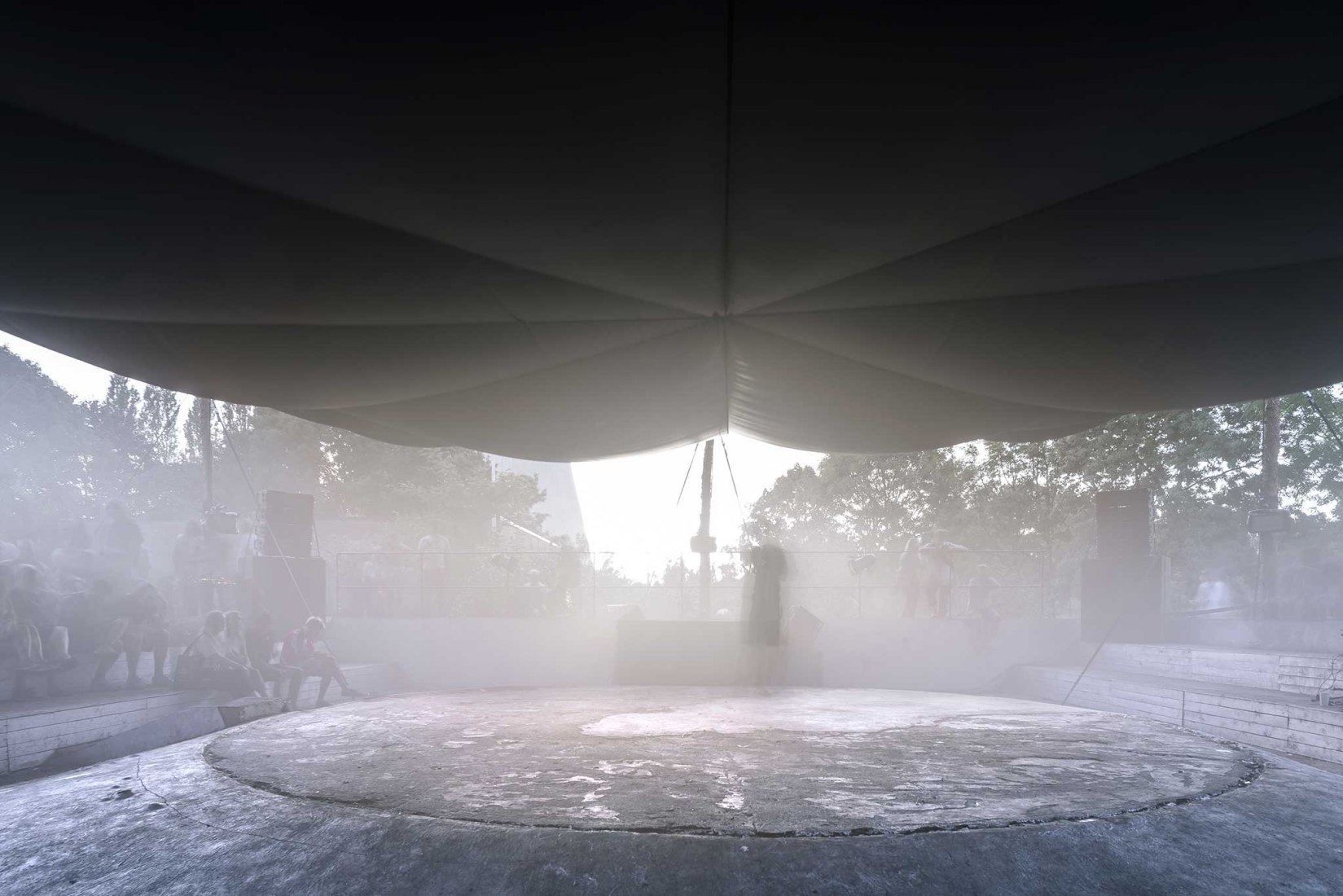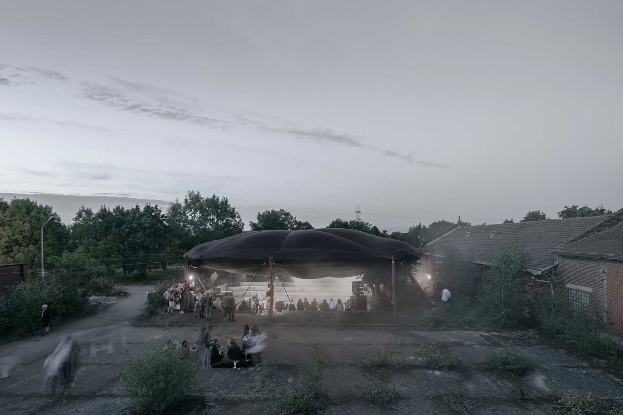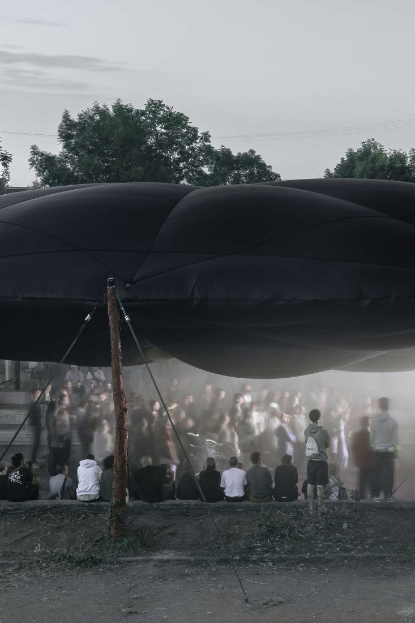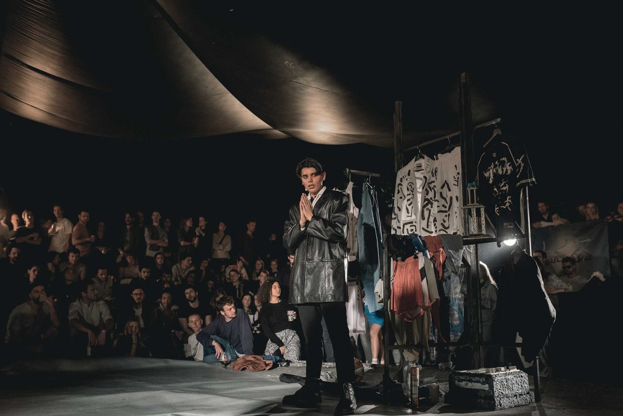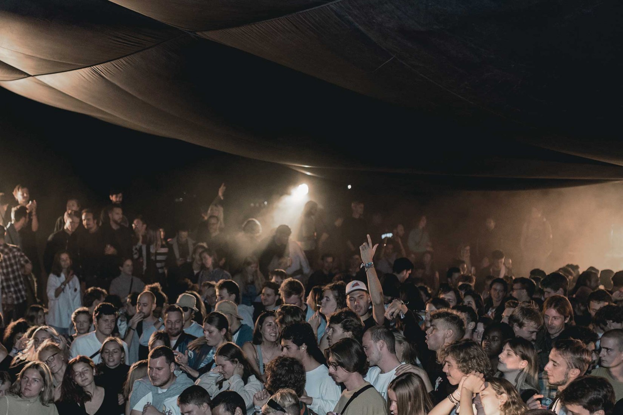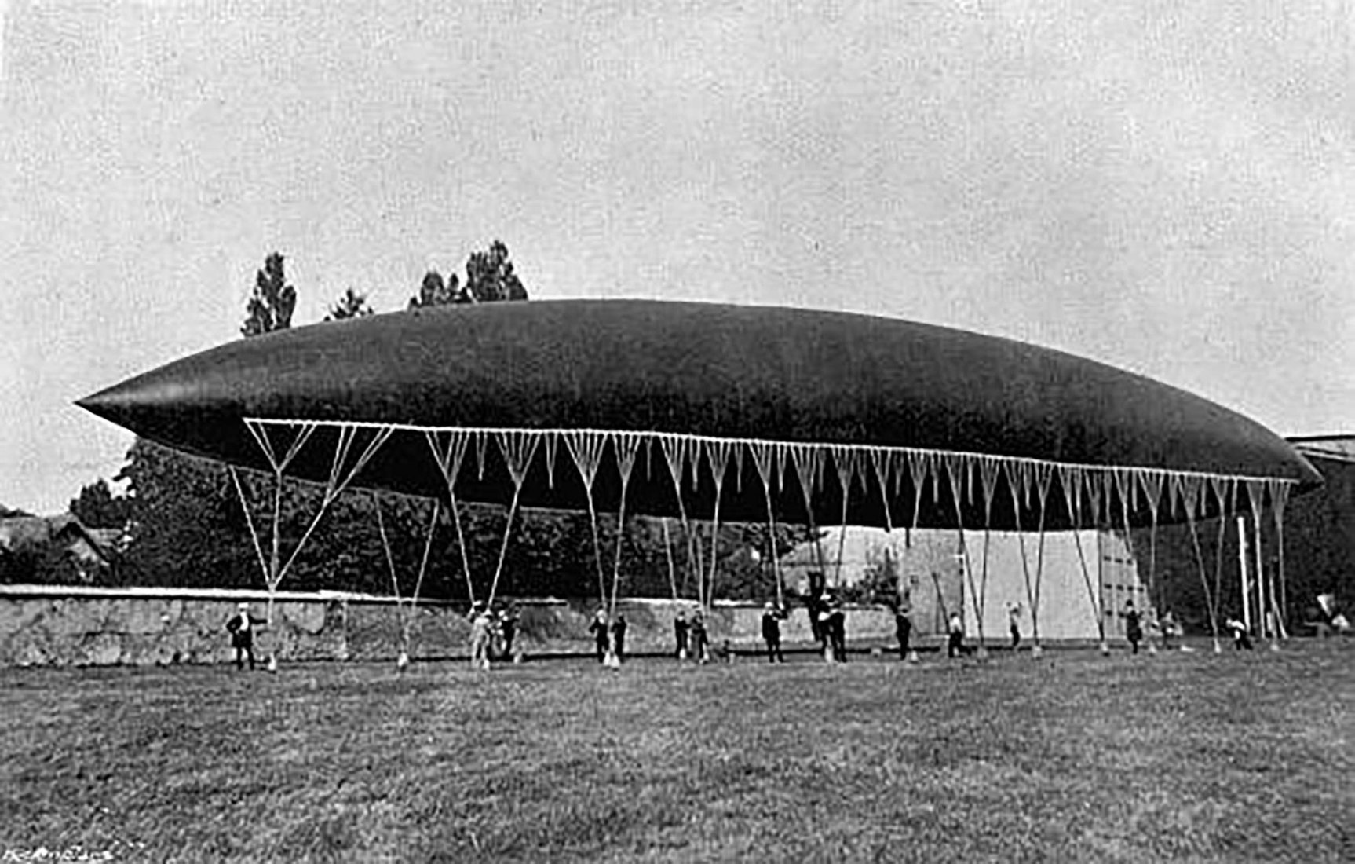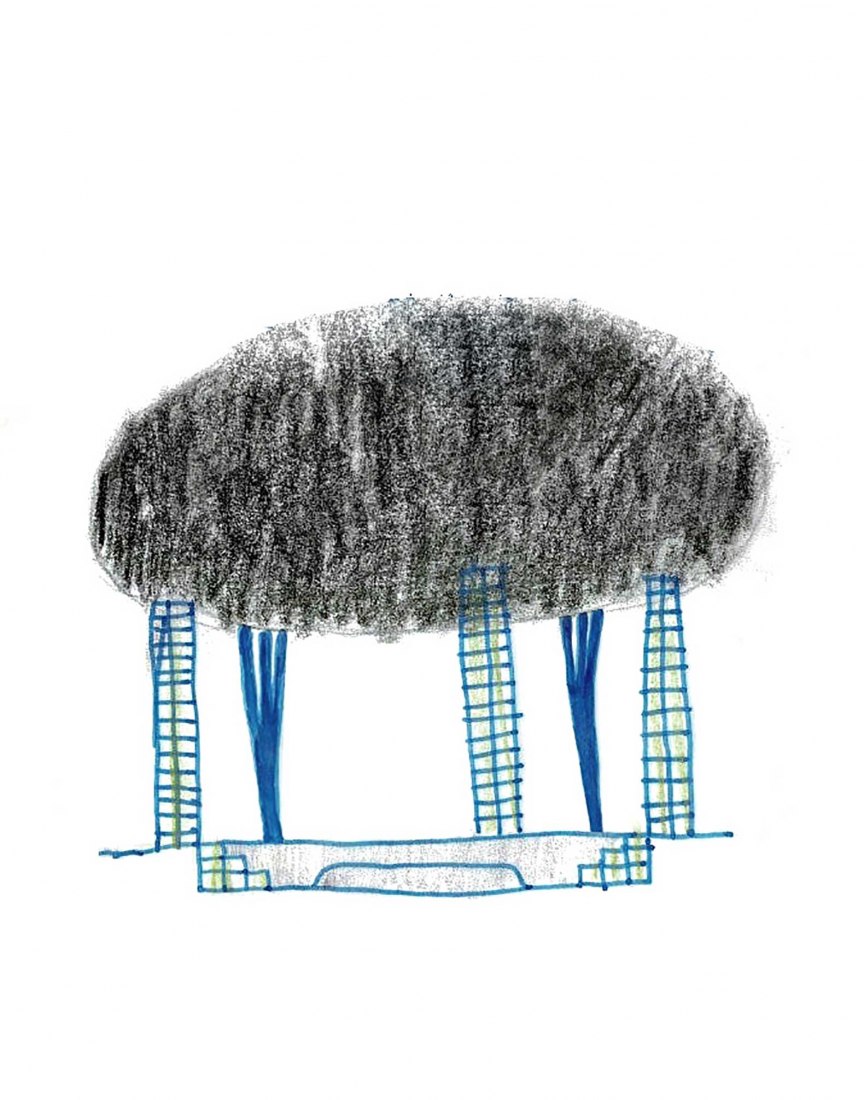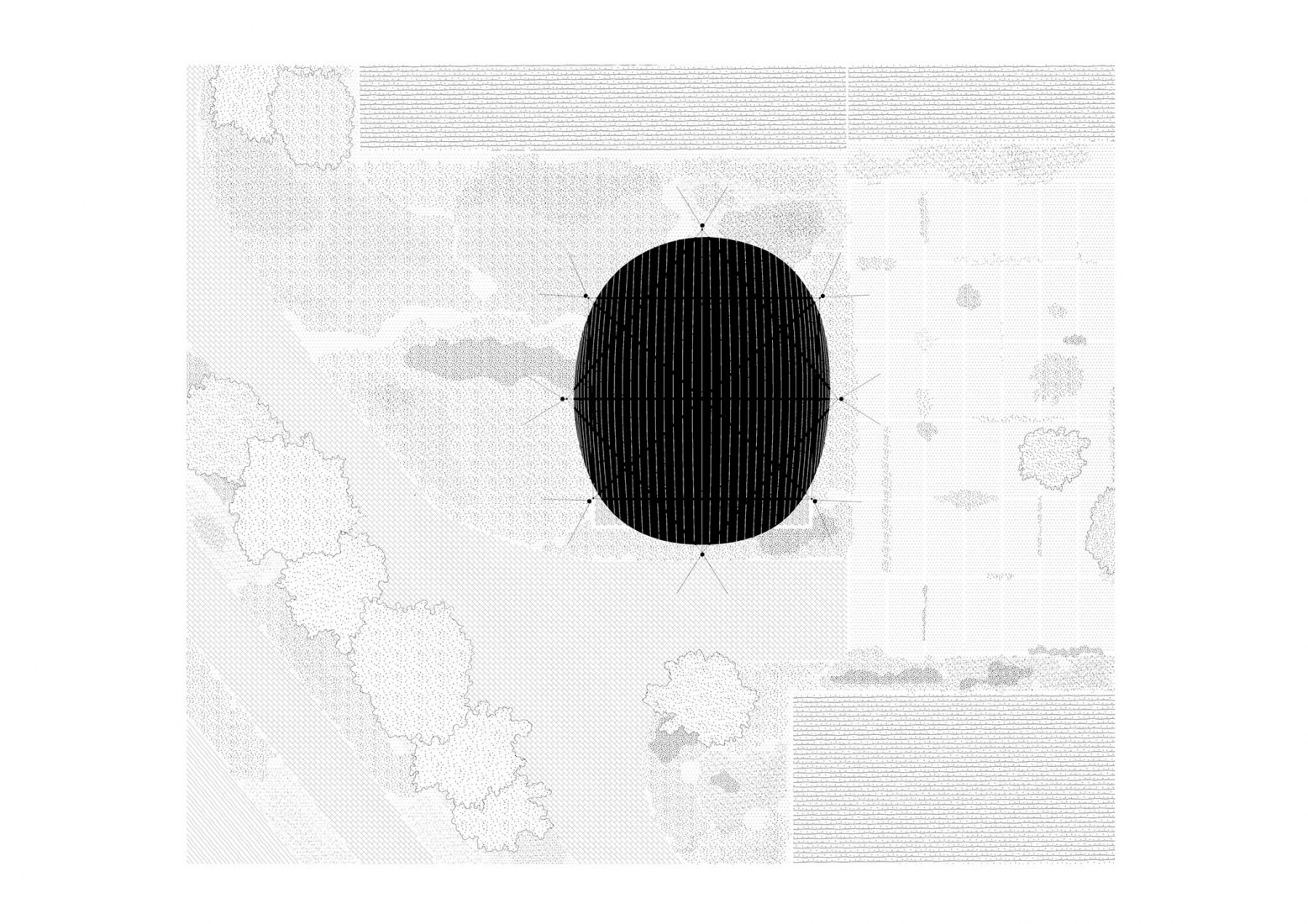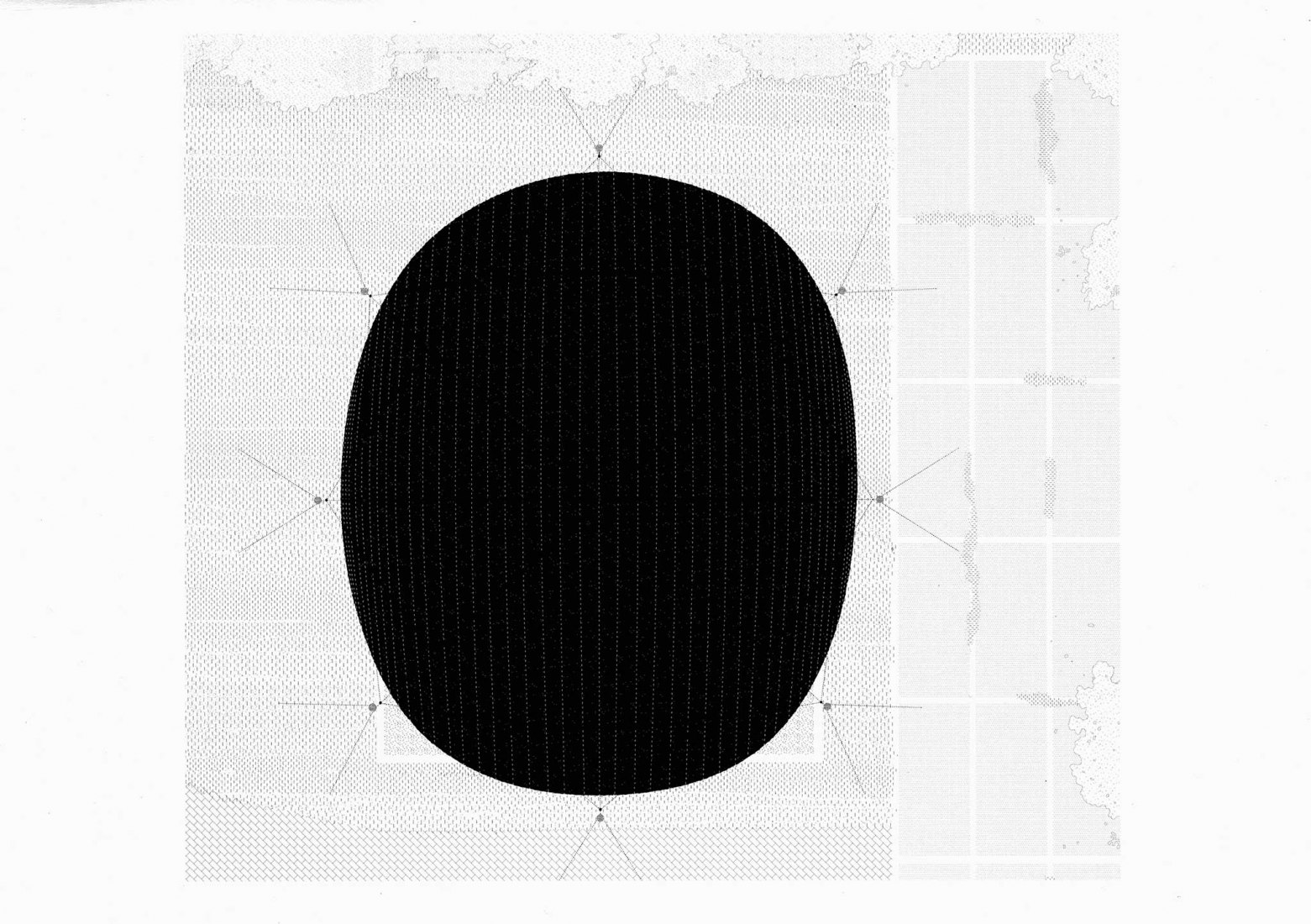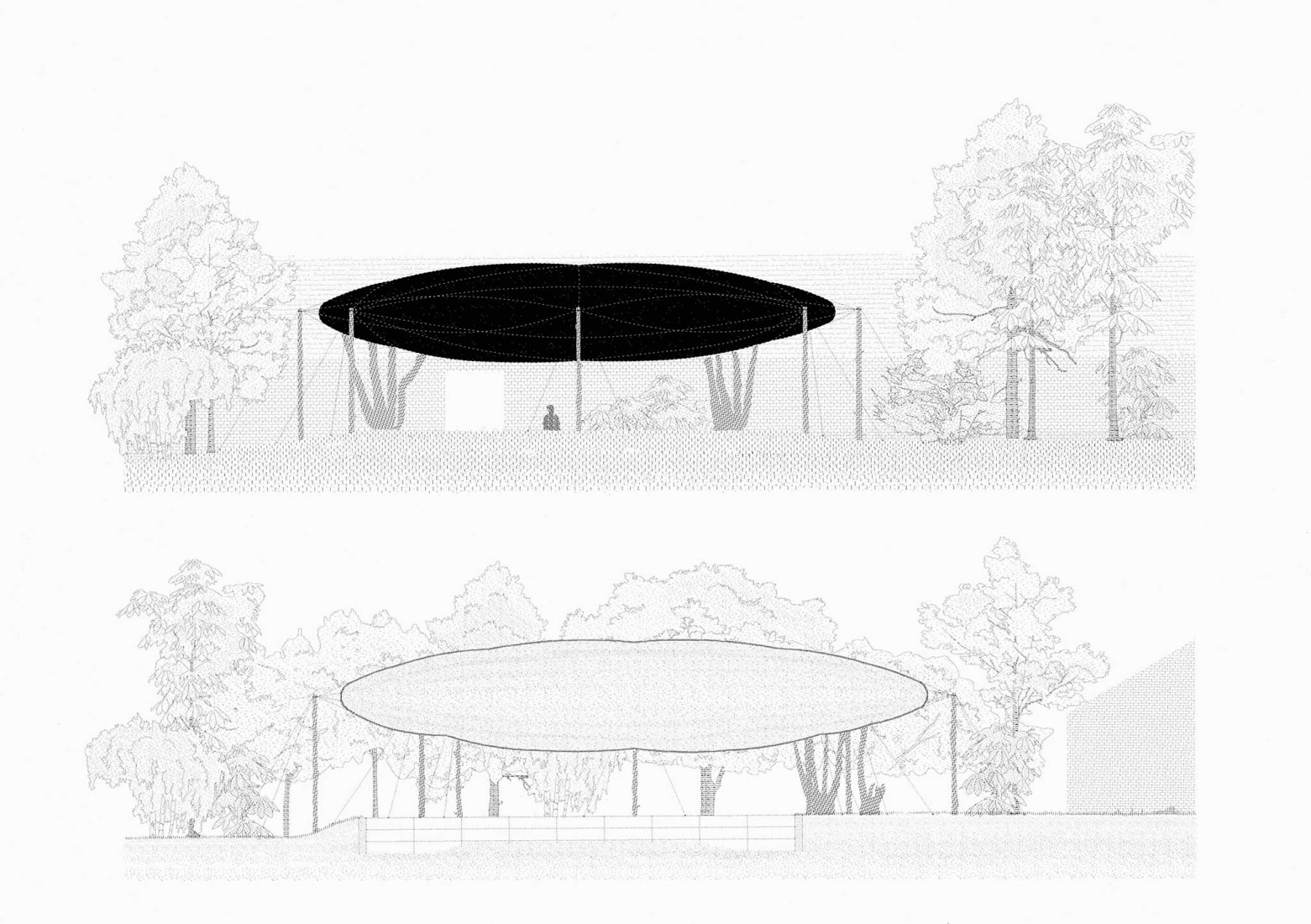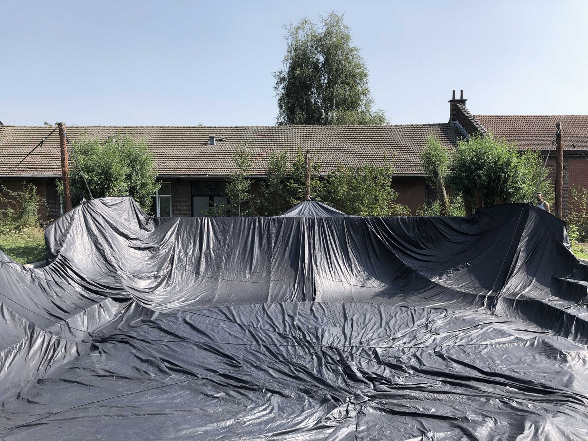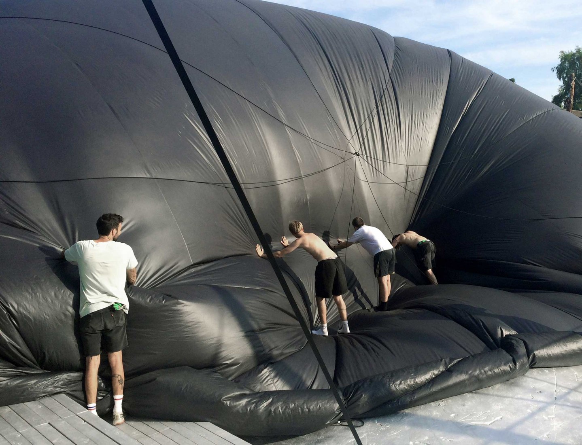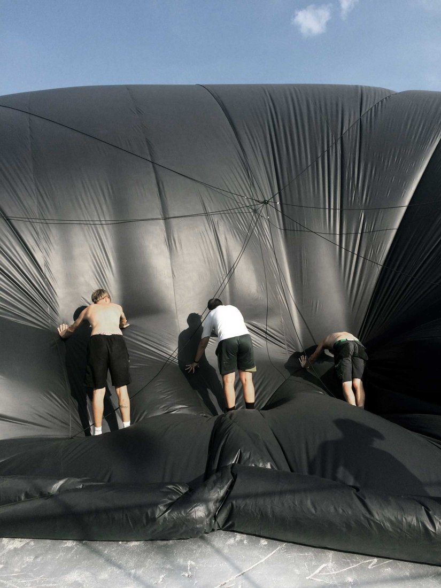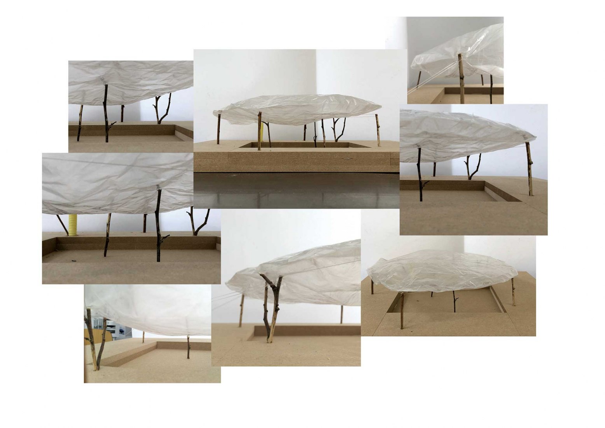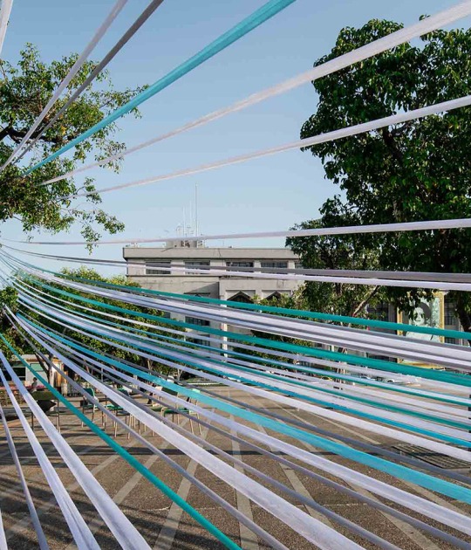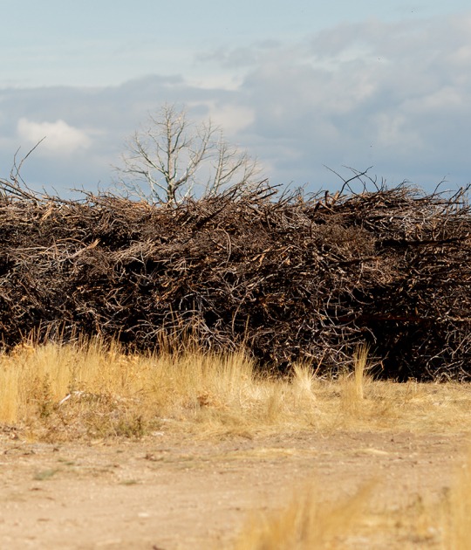The structure plays with a contradictory appearance of both thinness and thickness, weightlessness and weightiness, depending on how you look at it. Its voluminous presence manifests itself as a rapprochement of the landscape motifs and the space tries to recall a mysterious and existentialistic atmosphere.
Project description by Atelier Tomas Dirrix
The design for a performance pavilion for the arts and music festival of Horst takes inspiration from the ancient architecture of mythical celebrations and spiritual landmarks. A single gesture of a large floating roof transforms a concrete square cut in the terrain as found to a dance floor and central stage for experimental sounds and performance art. The structure plays with a seemingly contradictory appearance of both thinness and thickness, weightlessness and an image of great weightiness.
Conceived from an economy of means, the idea for the pavilion builds upon what is physically already there. A sunken pit, a former foundation of a military tanker, is converted into an amphitheater. Two large existing trees, together with its pruned branches are used as organic columns standing in a radial layout. Both the trees and its offsprings are cladded in clay, camouflaging their nature and origin in ambiguity. The trunks hold an inflated roof consisting of two thin layers of fabric, only introducing a minimum of newly sourced material to the site. The constructive principle uses air-pressure and ropes to make a stiff body spanning over 20 meters in distance. Tolerances in the tension of both rope and fabric gives a thickness of 5 meters in the middle, allowing rainwater to drain to its sides.
The shape of the roof follows the stepping down of the terrain, and its low hanging and voluminous presence manifests itself as a rapprochement of two landscape motifs. Under it visitors descend to gather and dance in the middle, close to the belly of the ceiling. The space - made up from fabric and sticks like a tent - tries to recall a mysterious and existentialistic sense of space - rather like a tomb, a temple or cave instead.
