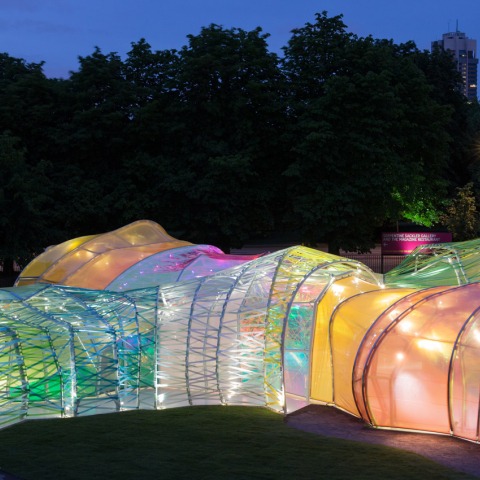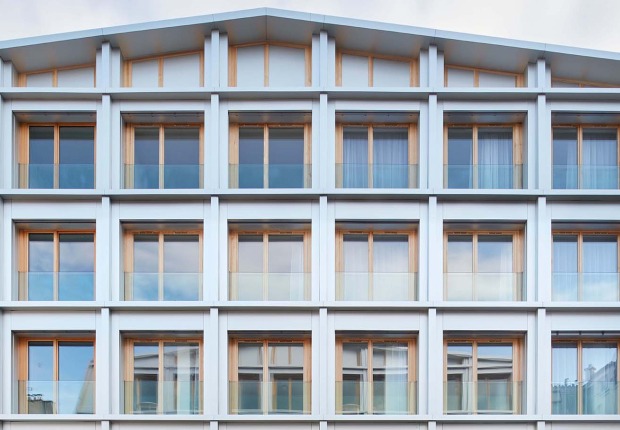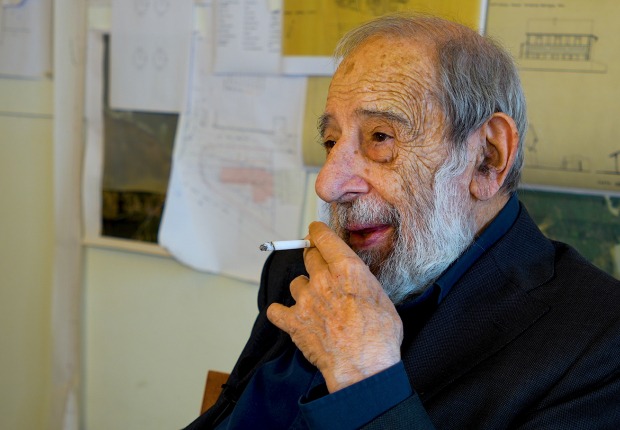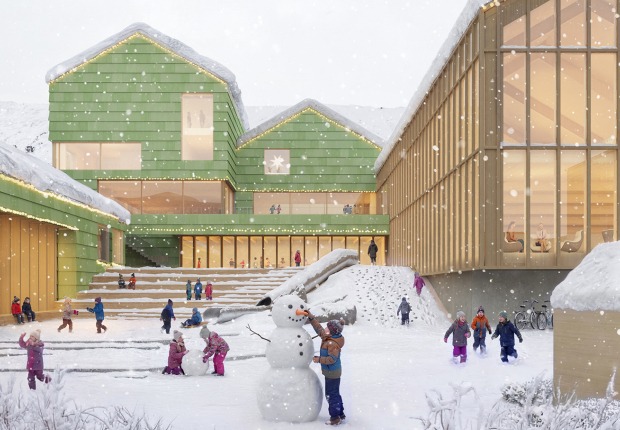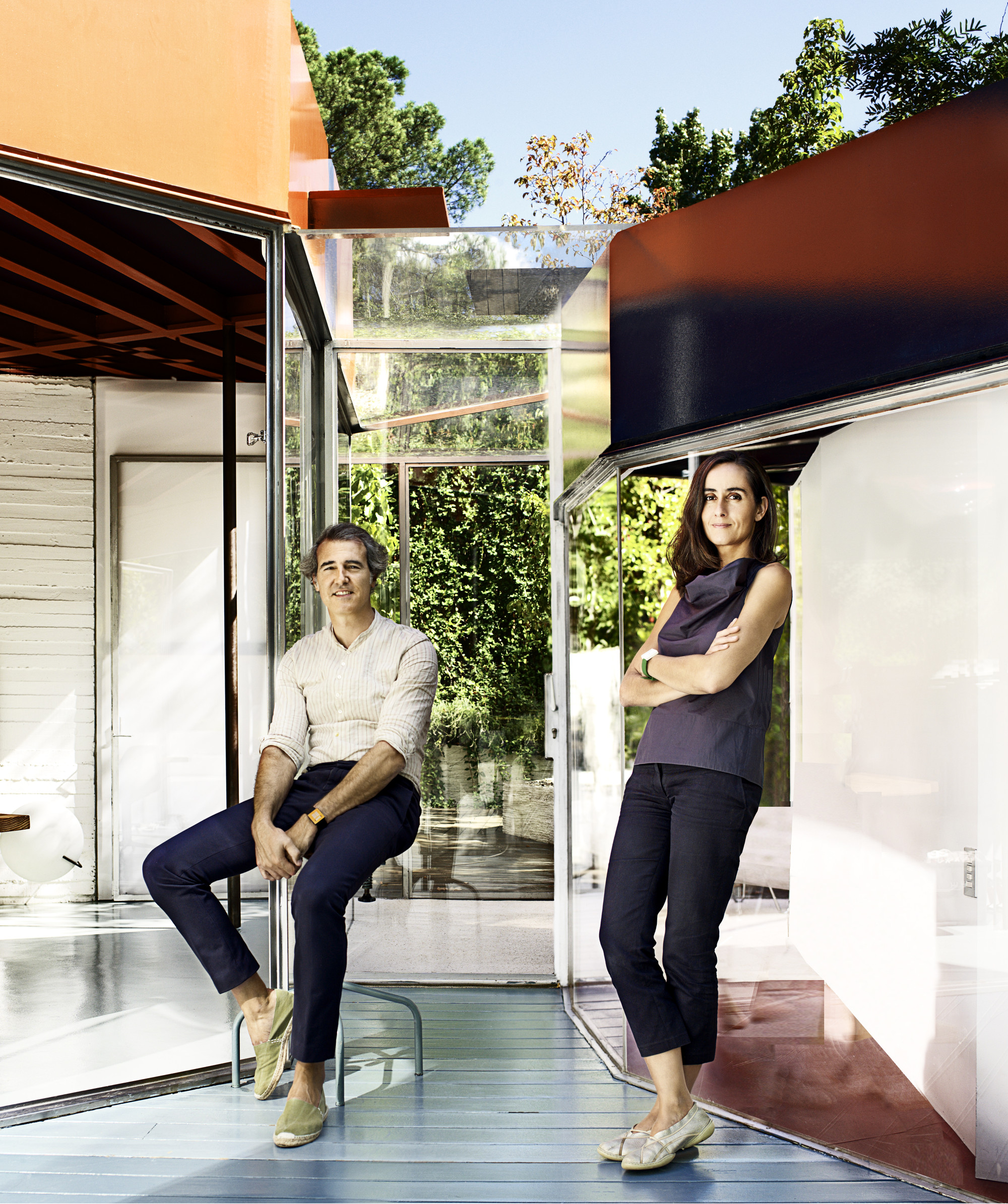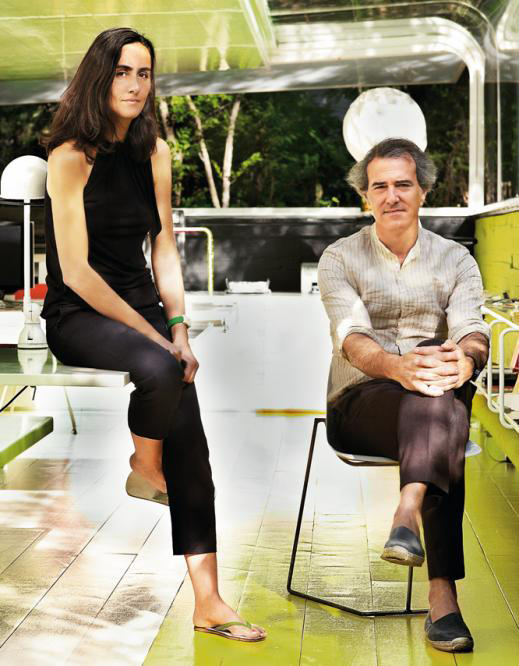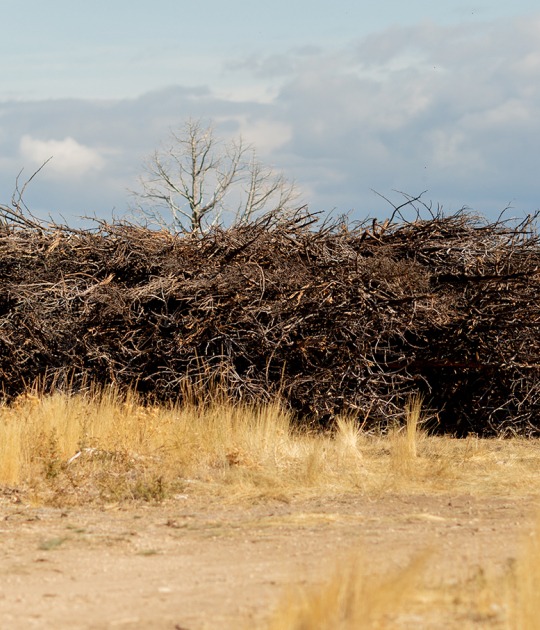2015 Serpentine Pavilion became a reality today, as the much-anticipated structure was officially unveiled.
Spanish architects selgascano are designing the 15th Serpentine Pavilion. The award-winning studio, headed by José Selgas and Lucía Cano, is the first Spanish architecture practice to be asked to design the temporary Pavilion on the Serpentine’s lawn in London’s Kensington Gardens. In keeping with the criteria of the scheme, this will be the studio’s first new structure in the UK. The design render shows an amorphous, double-skinned, polygonal structure consisting of panels of a translucent, multi-coloured fluorine-based polymer (ETFE) woven through and wrapped like webbing. Visitors will be able to enter and exit the Pavilion at a number of different points, passing through a ‘secret corridor’ between the outer and inner layer of the structure and into the Pavilion’s brilliant, stained glass-effect interior.
Over the past 15 years the Serpentine Pavilion has become an international site for architectural experimentation, presenting inspirational temporary structures by some of the world's greatest architects. A much-anticipated landmark in London each summer, the Pavilion is one of the top-ten most visited architectural and design exhibitions in the world.
Serpentine Galleries Director, Julia Peyton-Jones and Co-Director Hans Ulrich Obrist said:
‘We are proud to work with SelgasCano in this, the 15th year of a commission unique in the western world that continues to showcase some of the boldest and innovative designs in contemporary architecture internationally. In keeping with their reputation for playful designs and bold use of colour, SelgasCano’s structure will be an extraordinary chrysalis-like structure, as organic as the surrounding gardens. We can’t wait to go inside to experience the light diffused through the coloured panels like stained glass windows. It will be a place for people to meet, to have coffee and to experience the live events we put on throughout the summer.’
The architects describe their design:
‘When the Serpentine invited us to design the Pavilion, we began to think about what the structure needed to provide and what materials should be used in a Royal Park in London. These questions, mixed with our own architectural interests and the knowledge that the design needs to connect with nature and feel part of the landscape, provided us with a concept based on pure visitor experience. We sought a way to allow the public to experience architecture through simple elements: structure, light, transparency, shadows, lightness, form, sensitivity, change, surprise, colour and materials. We have therefore designed a Pavilion which incorporates all of these elements. The spatial qualities of the Pavilion only unfold when accessing the structure and being immersed within it. Each entrance allows for a specific journey through the space, characterised by colour, light and irregular shapes with surprising volumes. This is accomplished by creating a double-layered shell, made of opaque and translucent fluorine-based plastic (ETFE) in a variety of colours. At the heart of the Pavilion is an open space for gathering as well as a café. We are also very much aware of the Pavilion’s anniversary in our design for the 15th annual commission. The structure therefore had to be – without resembling previous Pavilions – a tribute to them all and a homage to all the stories told within those designs.'
The architects’ inspiration not only came from the site itself, but from the ways in which people move through London, notably the Underground with its many-layered, chaotic yet structured flow. selgascano’s design follows Smiljan Radić’s Pavilion in 2014, which was likened by many to a spaceship resting on Neolithic stones. Previous architects include Sou Fujimoto, 2013; Herzog & de Meuron and Ai Weiwei, 2012; Frank Gehry, 2008; Rem Koolhaas and Cecil Balmond, with Arup, 2006; Oscar Niemeyer, 2003; Daniel Libeskind with Arup, 2001; and Zaha Hadid, who designed the inaugural Pavilion in 2000.
As with previous Pavilion commissions, the brief is to design a flexible, multi-purpose social space with a café that is open to all throughout the summer. Previous selgascano projects include the amorphous Plasencia Auditorium and Congress Centre, Cáceres; the light filled harbour-side structure of El ‘B’, Cartagena Auditorium and Congress Centre; the playful floating shapes of Mérida Factory Youth Movement. selgascano’s work is characterised by a use of synthetic materials and new technologies, often rarely applied to architecture. Taking inspiration from Luis Barragan and Richard Rogers, the architects use distinctive colours and references to nature throughout their designs. Their belief that architecture is secondary to nature also informs the design course on Nature and Climatology that they teach at the Massachusetts Institute of Technology and their work on the Educational and Medical Pavilion in Turkana, Kenya.
José Selgas and Lucía Cano, who formed the practice selgascano in 1998 in Madrid, have completed the majority of their buildings in Spain through a diverse range of commissions. The studio is currently working on a number of projects worldwide, including Pip House, Laurel Canyon, Los Angeles; the renovation of Texas Square in Oranjestad, Aruba, Lesser Antilles; and La Canaria House, Mount Washington, Los Angeles.
Exhibiting at the Guggenheim Museum and the Museum of Modern Art, New York, as well as MOT, Tokyo, and the Design Museum, London, selgascano was chosen for the Venice Architecture Biennale in 2010, curated by Japanese architect Kazuyo Sejima of SANAA, architects of the Serpentine’s 2009 Pavilion. selgascano has designed the interior of Second Home, a revolutionary new workspace for London’s creative industries in the heart of London’s technology quarter in Shoreditch.
The Serpentine is delighted that Goldman Sachs is the headline sponsor of this year’s Pavilion. AECOM, in collaboration with David Glover, will again provide engineering and technical design services. While this is the third Serpentine Pavilion for AECOM, David Glover has worked on the designs for the majority of the Pavilions to date.
The Pavilion is officially open to the public from June 25th to October 18th, during which time it will also host live events on Friday evenings as part of the "Serpentine’s Park Nights" series.
Park Nights. Serpentine Pavilion
Park Nights 2015 prelude: Fifteen years of the Pavilion Commission, with selgascano, Sou Fujimoto, Smiljan Radić and Sarah Ichioka 23 Jun 2015 - 2:30 PM
FACT SHEET.-
Dates • 25 June 2015 – 18 October 2015
Overall site area • 541 sqm
Gross internal area • 179sqm
Dimensions of Pavilion
27m at the building’s widest point
4.6m at the building’s highest point from existing ground
179 sqm internal area
264 sqm building footprint
4m max ceiling height internally
2 m min ceiling height internally
Structure and materials
• Main structure – structural steel
• Roof and wall s - structural fabric
• Floor – reinforced concrete slab
• Four entrances provide direct routes from the interior to the exterior of the Pavilion.
• Furniture – Fortnum & Mason white steel chairs and white steel tables
• A public space during the day (10.00am – 6.00pm) and a forum for learning, debate and entertainment at night
• The Fortnum and Mason café is l ocated inside the Pavilion
